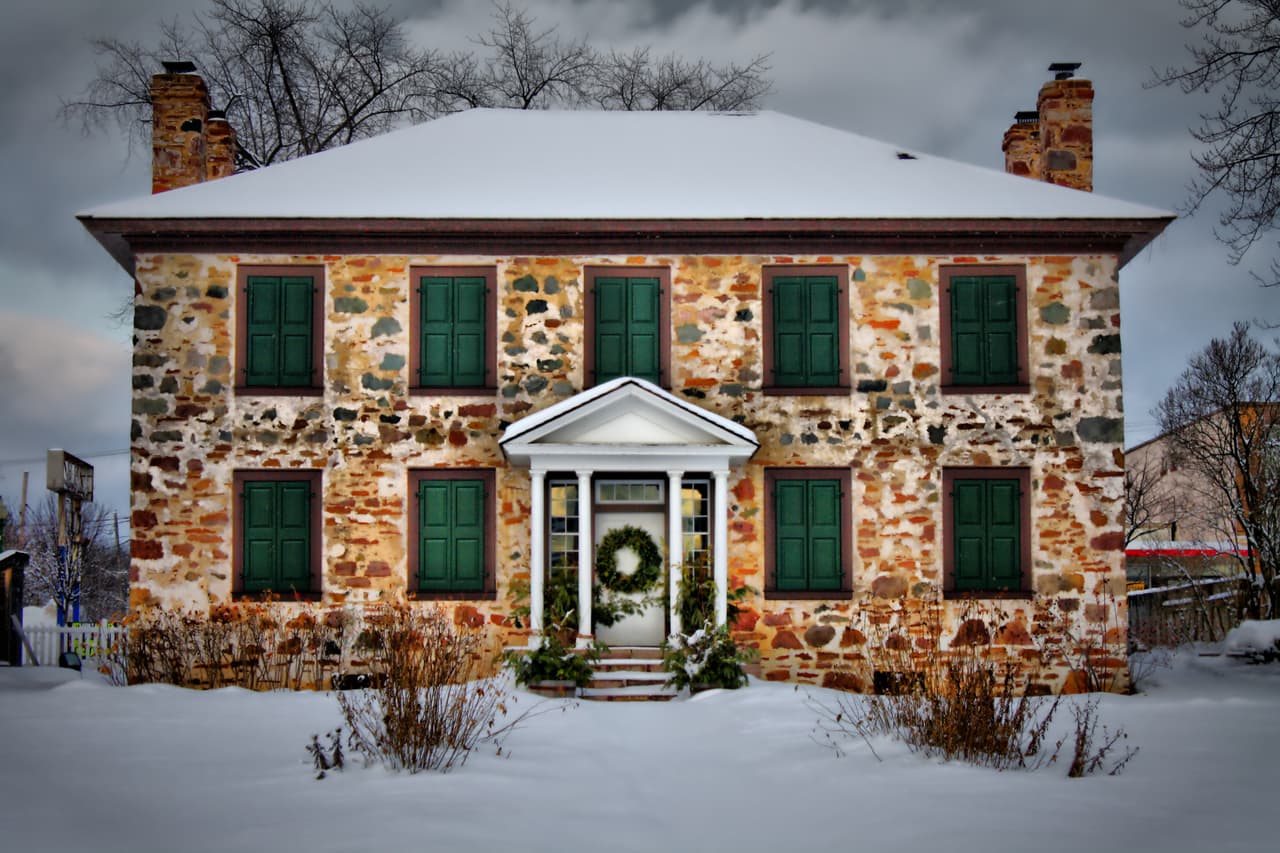
While having a stable roof over your head is certainly not a modern-day concern, we still have to put it out there: roofs and their features have greatly evolved over time. Whether it’s shape, length, features, or even the amount of sides, roofs can differ amply.
While conveying the aesthetic trends of that era, we also recognize the need to adapt to more practical concerns, such as having a larger living space or preventing damage caused by harsh weather conditions.
The Evolution of Canadian Roofs: Yesterday’s to Today’s
The start of colonialism and opting for durable materials
While the first settlers to lay foot on this land were without a doubt surprised by the harsh climate, the sheer amount of snow during the winter was an eye-opener, indeed. So, how can one ensure that their roof is, by all means, winterproof? Albeit thatching was a common practice in England at the time, the limited amount of straw available on Canadian soil rendered the use of this material rather difficult. In fact, the latter’s considerably weak resistance when faced with adverse weather made this roofing material unlikely to withstand extreme weather conditions.
Furthermore, the freeze-thaw cycle was likely to rot the straw, and its use was prioritized in barns and stables. What about slate roofing tiles then? The latter also provided feeble insulation against cold and wasn’t designed to prevent snowfall from roofs, which risked injuring individuals standing in proximity of the façade.
Also, given that attics were often used as a bedroom, it reinforced the importance of having waterproof roofing. Along the same line, attic windows were, even back then, already common. Since it was impossible to gain access to the same roofing materials used on the other side of the continent, wood was seemingly the best option. Moreover, since this material was widely available, it could be used to build all new houses.
Now, regarding the type of wood used, one relied mainly on eastern hemlock or cedar due to their noted durability. The raw product was then shaped with the help of a tapping hammer with a blade to ultimately make wood shingles.
The French-Inspired House: 1800-1900
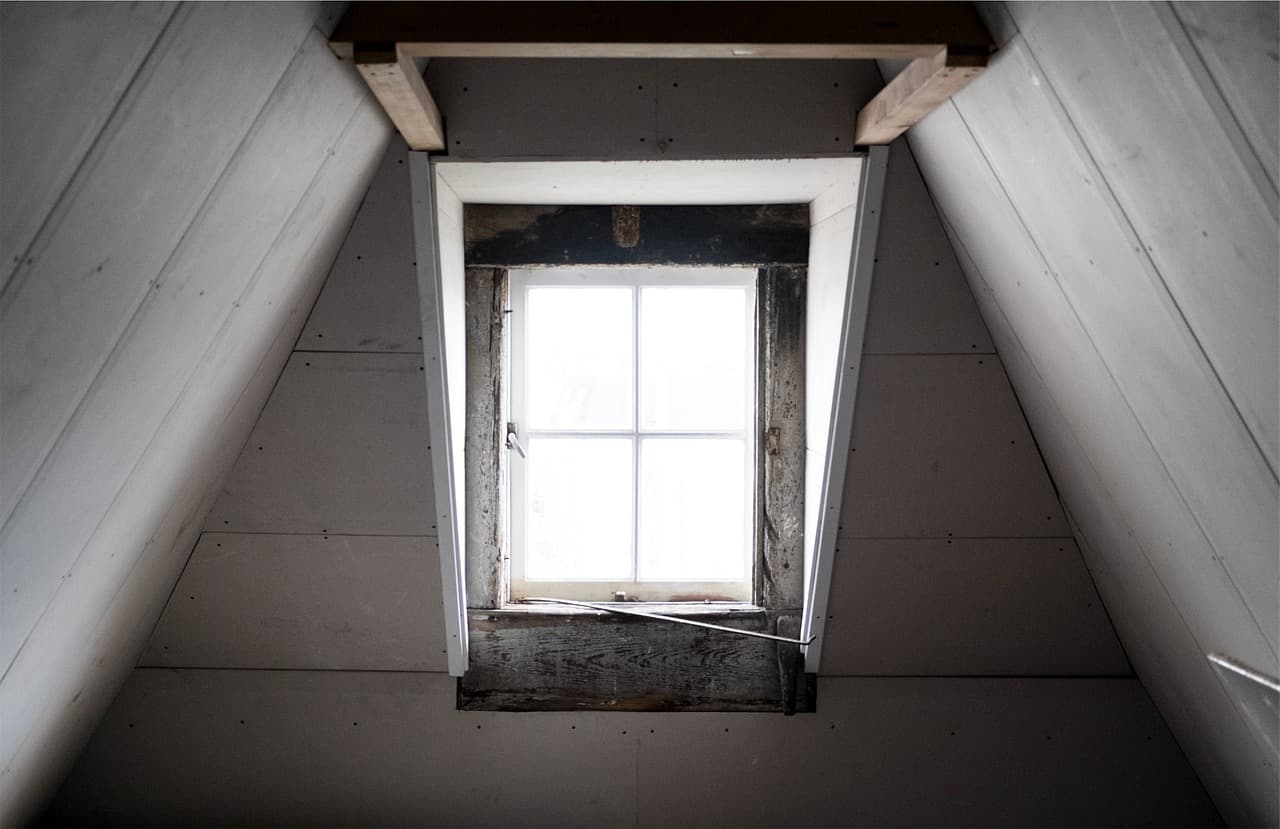
A figurehead for the countryside, the typical French-Inspired house (la maison canadienne) had a roof with a slope that was bent at the bottom. Though one could appreciate the aesthetic perspective behind this decision, it was motivated by a practical reason: to avoid water from rainfall or snowfall to drop directly under the roof and consequently damaging the foundation. Thus the importance of opting for overstretched eaves, typically at 45 degrees.
What else can be said about the roofs of French-Inspired houses? As one can discern at a glance, there are quite a few dormers (with two hipped or gabled slopes). This architectural detail bears witness to one making use of the available attic space, which is by all means convenient due to the rather modest surface space available in regard to this type of house.
The wide eaves had, without a doubt, their advantages when it rained, providing cover and giving access to the front porch at all times.
What about the materials used? Conventional sheet metal, wood shingles or even artisanally-crafted, standing-seam sheet metal.
The Settlement House: 1880-1930/1930-1950
Though the French-Inspired house is still very present at the time in the Canadian landscape, a new type of dwelling is making the rounds: the settlement house (la maison de colonisation). The roof on this small house (roughly 24 x 24 feet) is rather simply shaped and differs from the above-mentioned model due to its roofing that features barely-there eaves.
Similarly to the above-mentioned model, the attic is often used as a living space. This is once again due to the limited square footage of the dwelling. As a matter of fact, the roofing is either made with asphalt shingles, steel profiles, or artisanally-crafted standing-seam sheet metal. Given that the dormers weren't a feature included in this type of design, natural light sources were solely from the windows at the gable level.
The Cubic House: 1900-1940
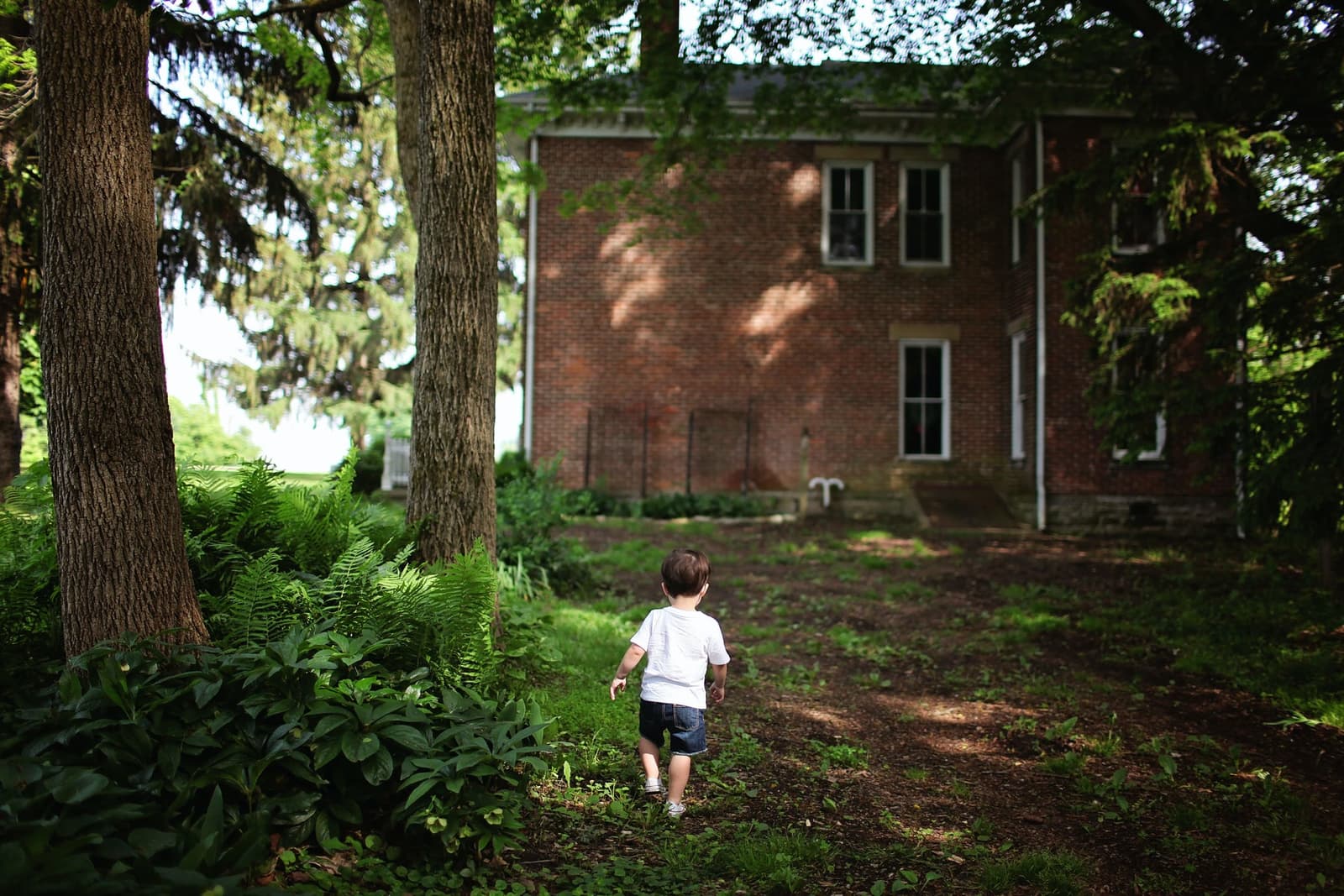
Who has never pictured themselves living in one of those really big, red brick houses with a long porch that gives the overall dwelling a prestigious look? This type of property, that which we refer to as the “cubic house” first came on the scene in Quebec at the start of the 20th century. And, for the very first time, houses with flat roofs were being built (they can also have four slopes).
Converting attics into living spaces wasn’t always a given with these since dormers weren’t always built. Now, what about the type of roofing used? A lot of options were available: asphalt shingles, tin, or standing-seam sheet metal.
The Mansard-Roofed House (Second Empire): 1850-1920
It was during the mid-19th century that the mansard-roofed house came to be in Quebec, but that was well after it had already made a splash in France, England, and the United States. The mansard-roofed house is unique in itself, but it’s largely due to the singular shape of its roof. In fact, the latter is characterized by a gambrel-style hip roof with two or four slopes. The roof is made of a gable (the topmost section of the roof, the one that’s not as steep) and a hip (the section right below that hangs at a steeper angle).
Typically, the roof is covered with tinplate, standing-seam sheet metal, or spiral-seam sheet metal. Note that it’s also not unusual for two sections to be covered with different roofing materials.
This type of roof allows for a decent amount of living space inside the attic. Hence the presence of dormers, and to ensure a lot of natural sunlight inside. This type of architectural choice isn’t random by all means, since families back then accounted for a lot more members.
Another important feature: the eaves slightly overhang the house’s façade. This slight protuberance barely protects the house’s walls from rainfall.
English-Inspired House (Neoclassical): 1865-1910
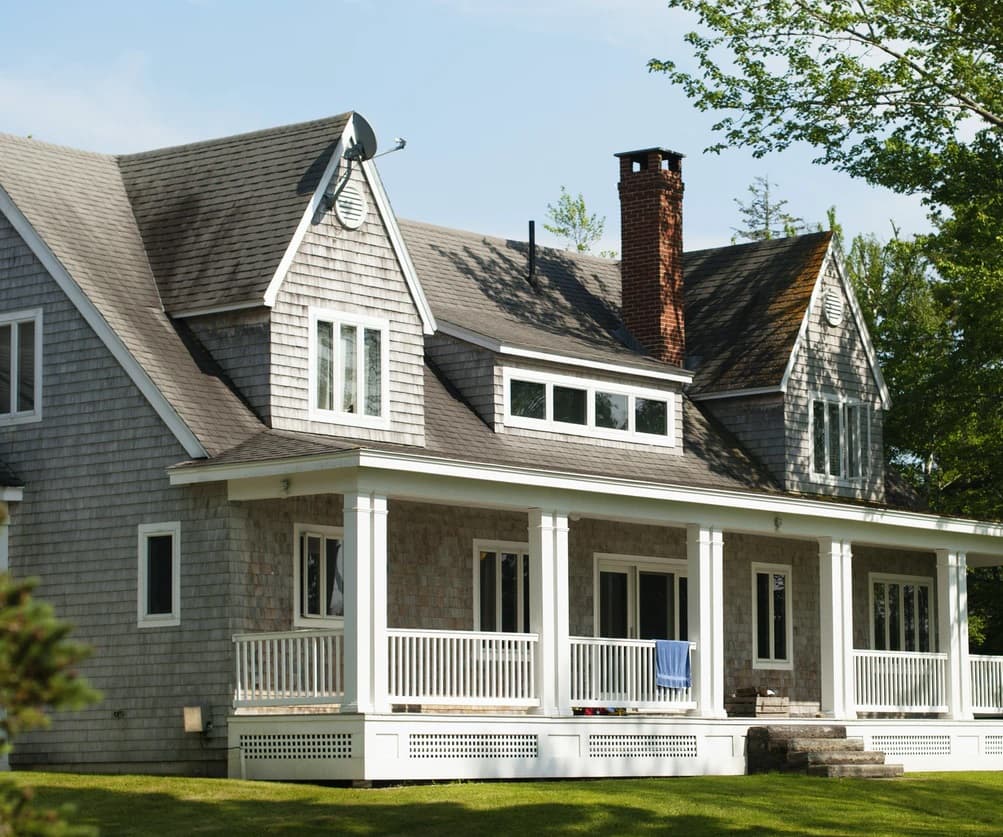
Especially popular amongst the English aristocracy at the beginning of the 19th century, the English-inspired house differs from the above-mentioned houses due to its gabled façade. Its two-sloped roof is divided by a dormer-like gable in the middle. In some instances, the roof can have two to three on a single slope.
In order to best accommodate families who require a bigger living space, the attic is habitable. The first slope is used to support the front porch, which extends from one end of the façade to the other. The roofing is most likely made with standing-seam or spiral-seam sheet metal.
American-Inspired House: 1900-1930
Now, as for the American-inspired house (le cottage à deux versants droits), note that it was inspired by our neighbours across the border. As such, this type of house has two slopes and a gable wall street side. The slopes are usually pitched at 45 degrees.
Though this isn’t always a feature, at times, the house featured a gable on either roof slope, maybe even two. Once again, the attic can be used as a living space. As for roofing materials, it’s usually asphalt shingles or standard steel profiles.
Want to know how much your next roofing project could cost you? Try out our cost calculator!
Get 3 renovation quotes for your roofing project
RenoQuotes.com will put you in contact with 3 reliable contractors for your roofing renovation project. Fill in the form on our homepage (it only takes a few minutes), and you will receive quotes from trusted professionals.
Dial 1-844 828-1588 to speak with one of our customer service representatives.
Looking for something else?
Related articles
The latest industry news, interviews, technologies, and resources.

Editorial Team
•27 Jan 2026
Finding new projects is essential to ensure the growth and sustainability of any roofing business in Sherbrooke. In a competitive market like Estrie, it’s crucial to adopt effective strategies to stand out and attract new clients. Here are some tips, recommendations, and mistakes to avoid to help roofers in the region grow their customer base.

Editorial Team
•03 Feb 2025
Terracotta roof tiles aren’t customary in Canada. Yet, it’s such a unique material. In some European countries, such as France and Portugal, the majority of homes are accented by terracotta roof tiles. Several businesses offer this sort of roofing installation service, but since it’s not a common option on this side of the ocean, there’s still work to be done to familiarize the greater public with this roofing material.
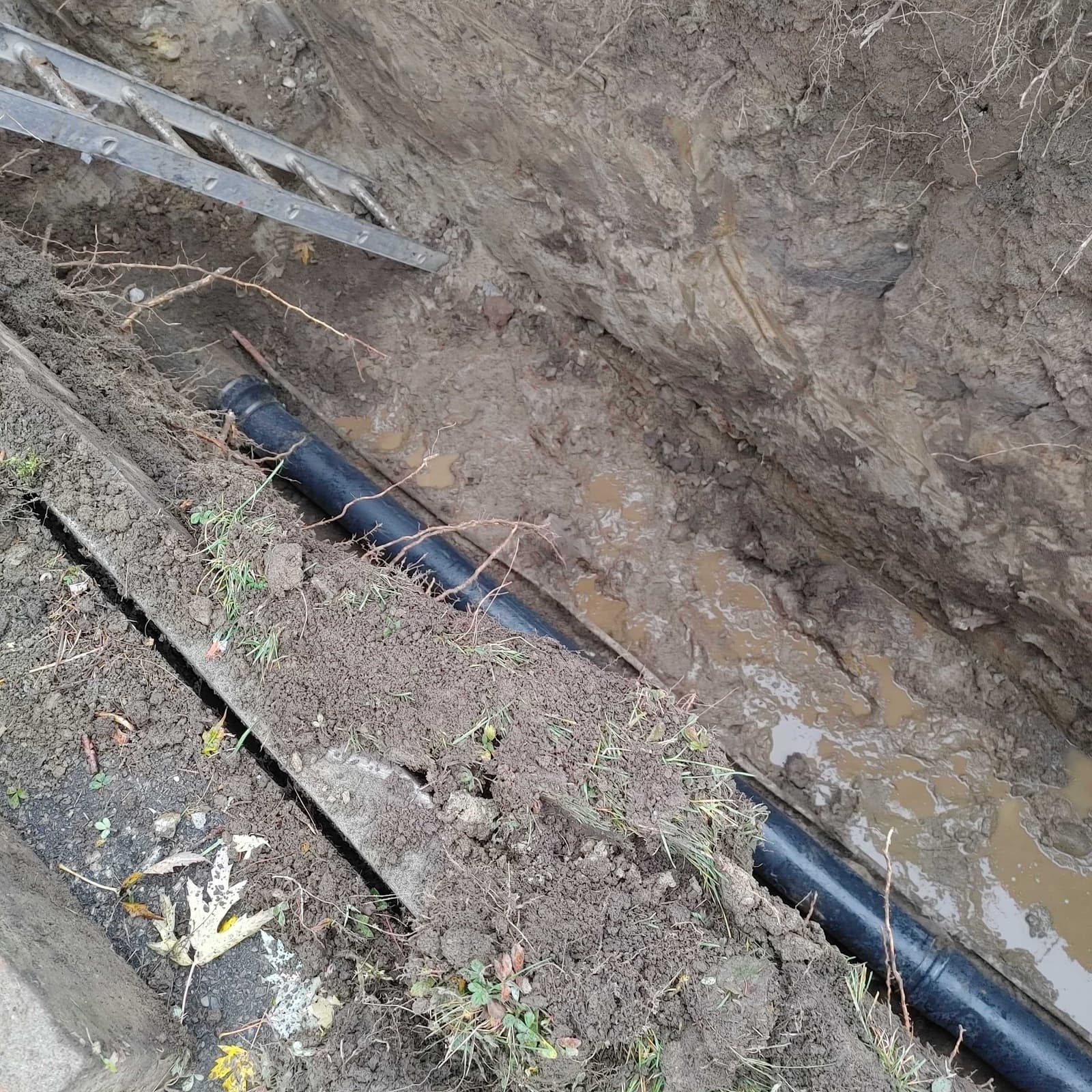
Editorial Team
•08 Nov 2023
Albeit we rarely hear about potential sewer pipe issues that can hinder the proper use of sanitary facilities, those with older homes will, sooner or later, have to deal with such problems.

Editorial Team
•26 May 2025
Although we all look forward to the warmer weather, few are those who enjoy sweating inside their hot homes or apartments. And that's why many purchase an air conditioner or heat pump.

Editorial Team
•26 Jan 2026
Investing in purchasing and installing a heat pump is a wise decision. Given Canada's ever-changing temperatures, consolidating both heating and air conditioning systems into one unit is not a bad idea, resulting in savings of nearly 20% off your usual utility bill.