Chronicles of a home renovation project: only a few weeks left!
By Léa Plourde-Archer
Updated on November 8, 2023
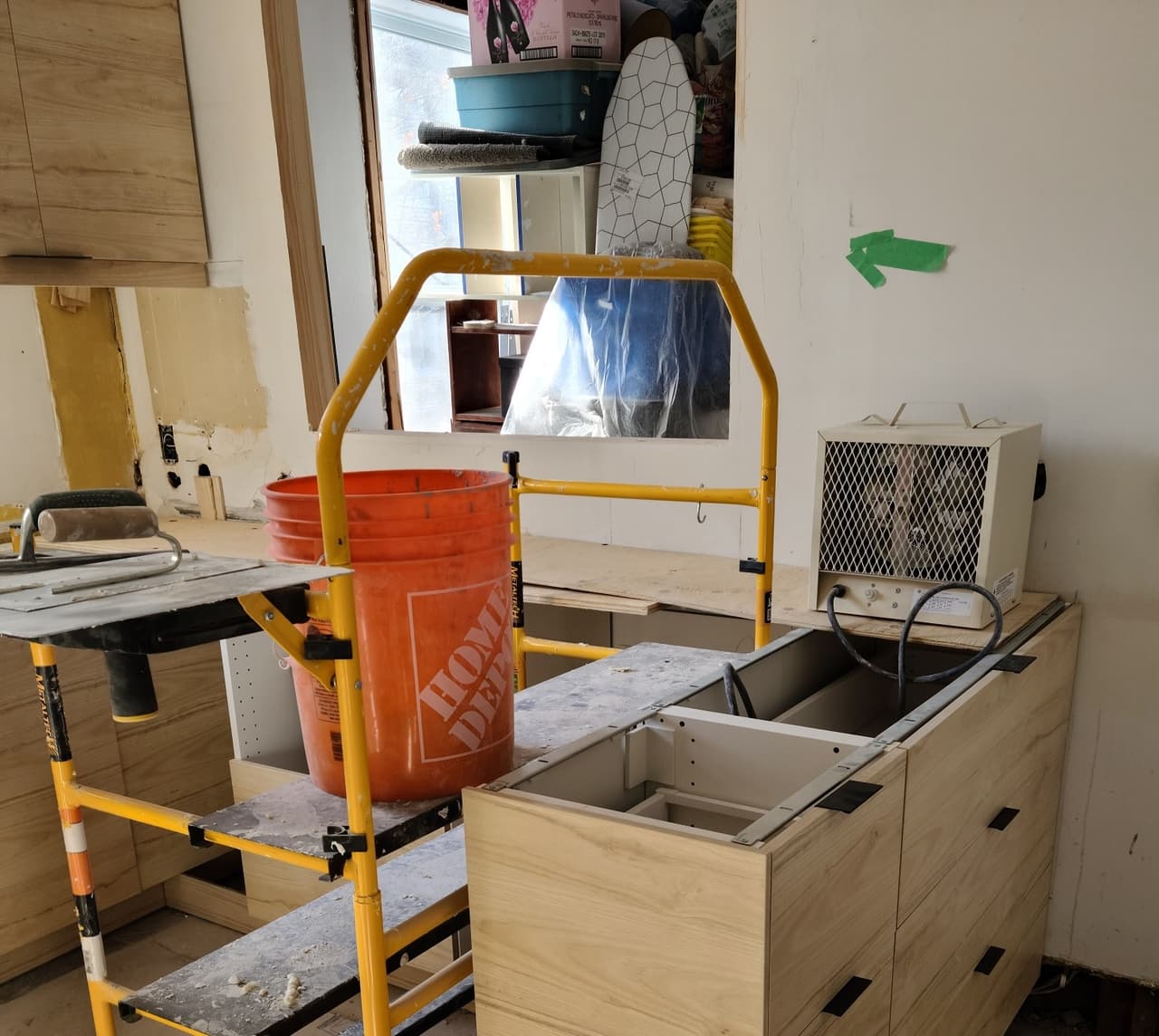
At the time of writing, there are only two weeks left before we can return to live in our home. Being 32 weeks pregnant, I can't wait to get back to my belongings and my comfortable home.
The countdown has started and our contractor Patrick and his team are completing the final stages of the project so that the home is at the very least inhabitable for this date.
Indeed, it is quite possible that some finishing steps will not be completed at the time of our return. That's not a problem, as long as we can go back and live there and the place is going to be safe to accommodate a new baby in a few weeks.
Have you missed the previous columns? Click here to find them!
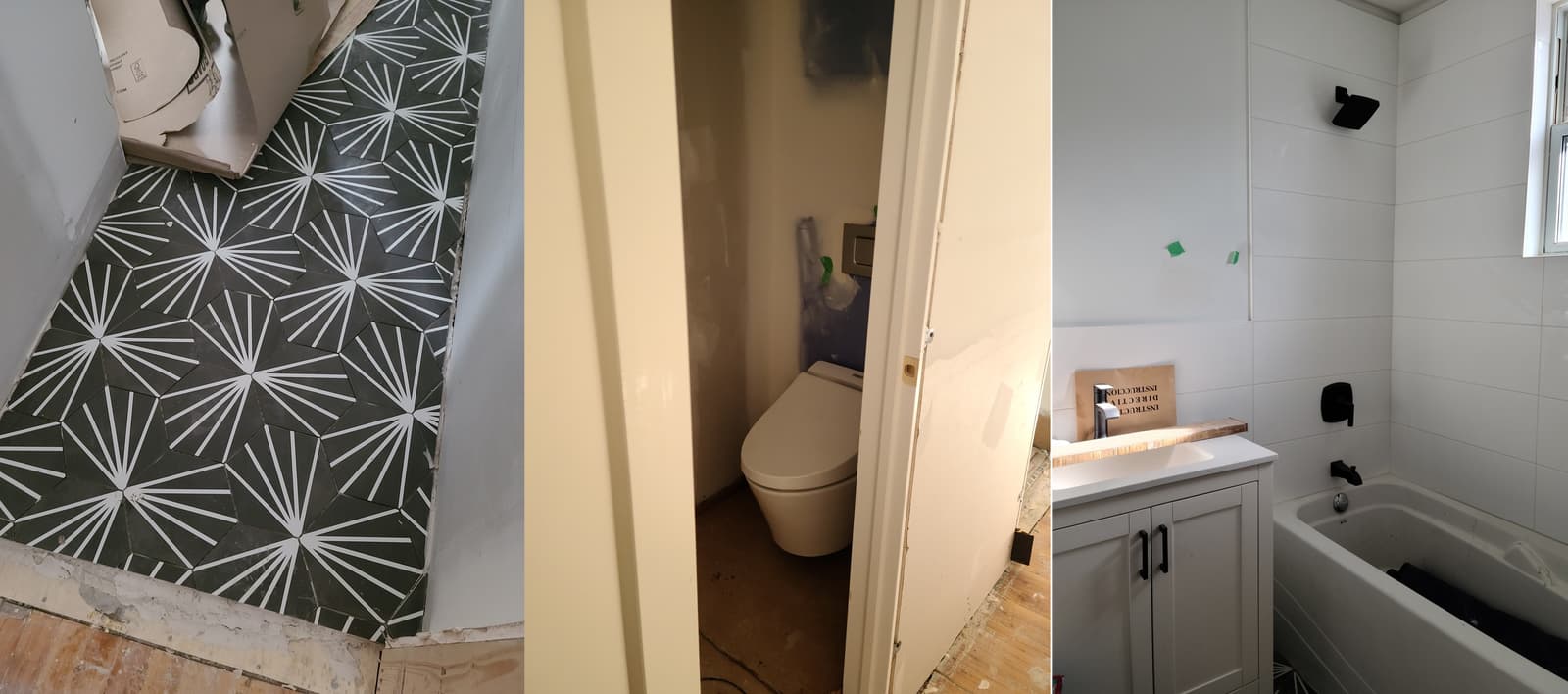
From left to right: the bathroom floor, the toilet, the walls, bathtub and shower in the bathroom
The final steps of the renovation project: we're seeing a light at the end of the tunnel
The contractor has started installing the kitchen!
Last week, we were delighted to discover an almost complete kitchen. If there is anything that gives the impression that the work is progressing, it is seeing that the kitchen cabinets have been installed! This makes us feel like we can finally see the beginning of the results of the work.
We are very happy we chose this kitchen, even though IKEA has given us a hard time and continues to cause problems. Indeed, there is a lower cabinet missing that is never in stock, and we had some problems with the order.
Indeed, we received some cabinets which were indicated as back/order, while others did not arrive. I was afraid that a lot of items are missing, but ultimately only a few items are not there and we will be ordering them in a few days so that the contractor can add them at the end. As for the missing 12-inch cabinet, we're probably going to have to find another solution as it looks like this one isn't a priority for stock at IKEA!
We are now waiting for the installation of the counter and the cabinet that will serve as a pantry. The pantry cabinet was built by my step-father, so we'll be able to adjust the installation date depending on when we're ready.
Finally, the contractor will have to wait for the countertop to be installed in order to put up the backsplash, which could happen after we come home. No problem, we'll adjust!
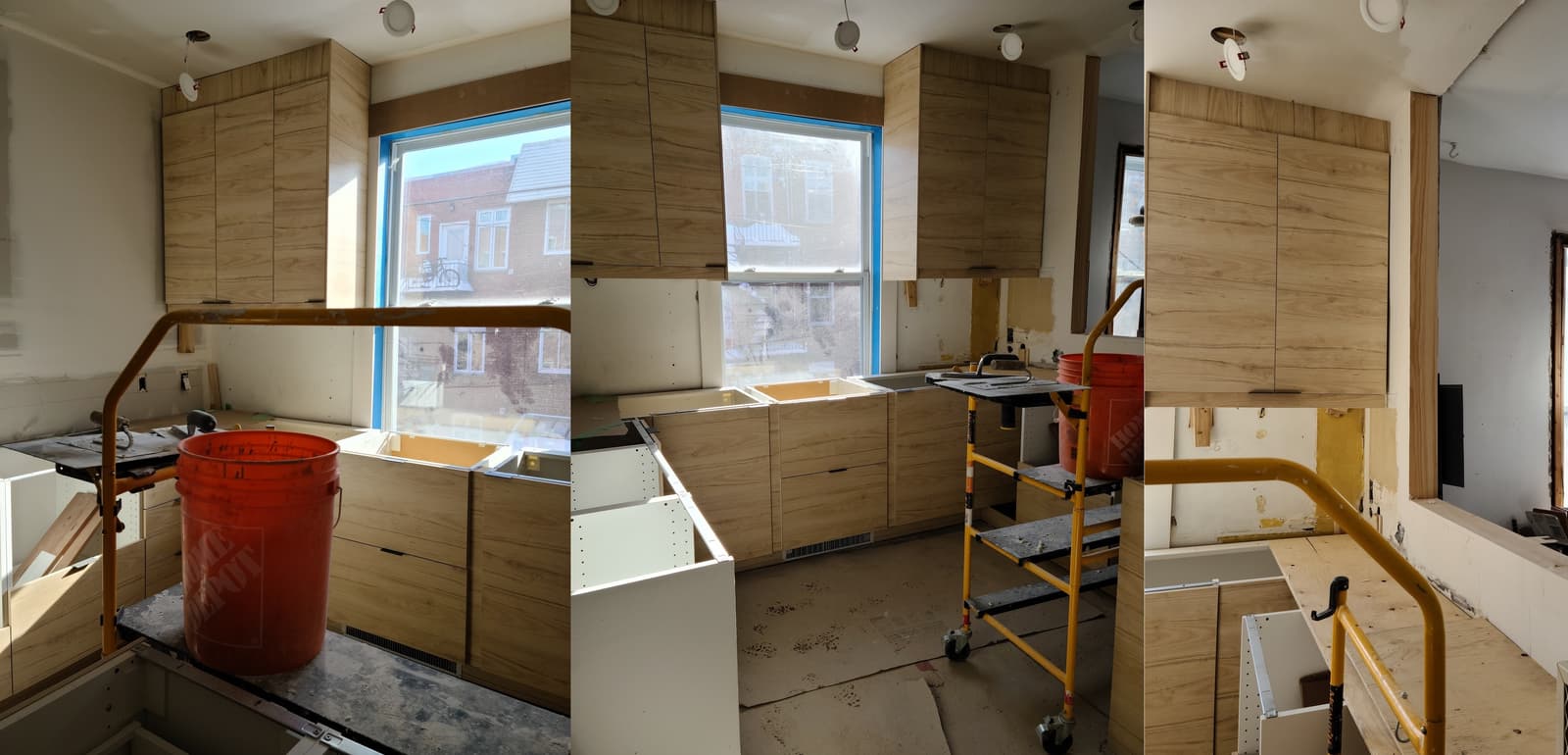
The kitchen cabinets have been installed!
The toilet and the bathroom are nearly done
The two most advanced rooms are the toilet and the bathroom. In the bathroom, what is left is painting and finishing the walls, and installing the door that will be in front of the washer/dryer. As for the toilet, they have to paint the walls, install a little bit of wallpaper on one of the surfaces and a custom shelf above the toilet.
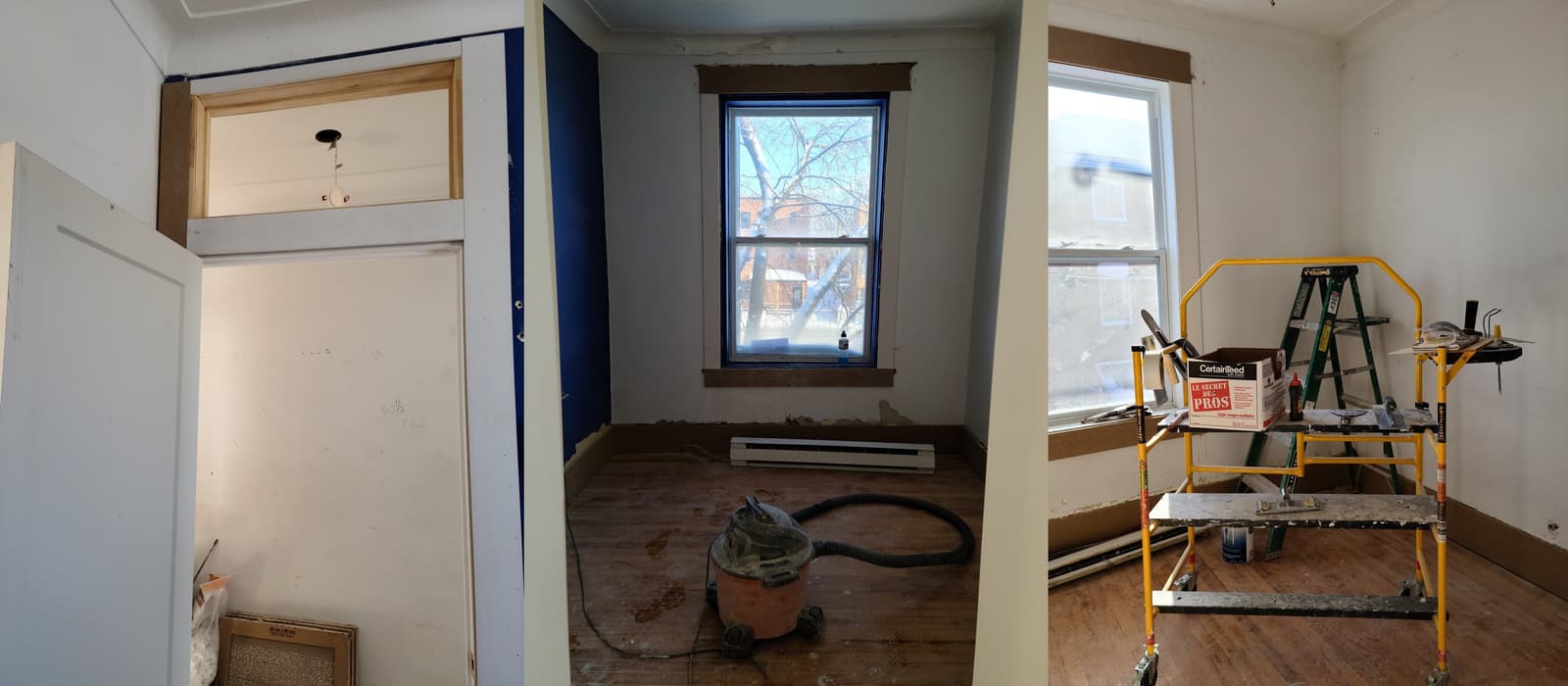
From left to right: the transom window over one of the doors, the future office/walk-in, the mouldings in the bedroom
What work remains to be done?
In the coming weeks, here is the list of work to be completed:
Finishing and repairing floors;
Preparing and painting all walls (all white except one wall and two small sections in the bedroom);
Installing quarter rounds on mouldings;
Completing the installation of the kitchen;
Installing the backsplash;
Completing the installation of the electrical system.
This list may seem rather long considering that there are only ten days of work left before our return, but Patrick and his team are very efficient! Also, if there are a few tasks left to complete after the 5th, as mentioned before, it's not the end of the world. I will be present on-site because I will have started my maternity leave, but the home is spacious enough so that we won't be stepping on each other's feet.
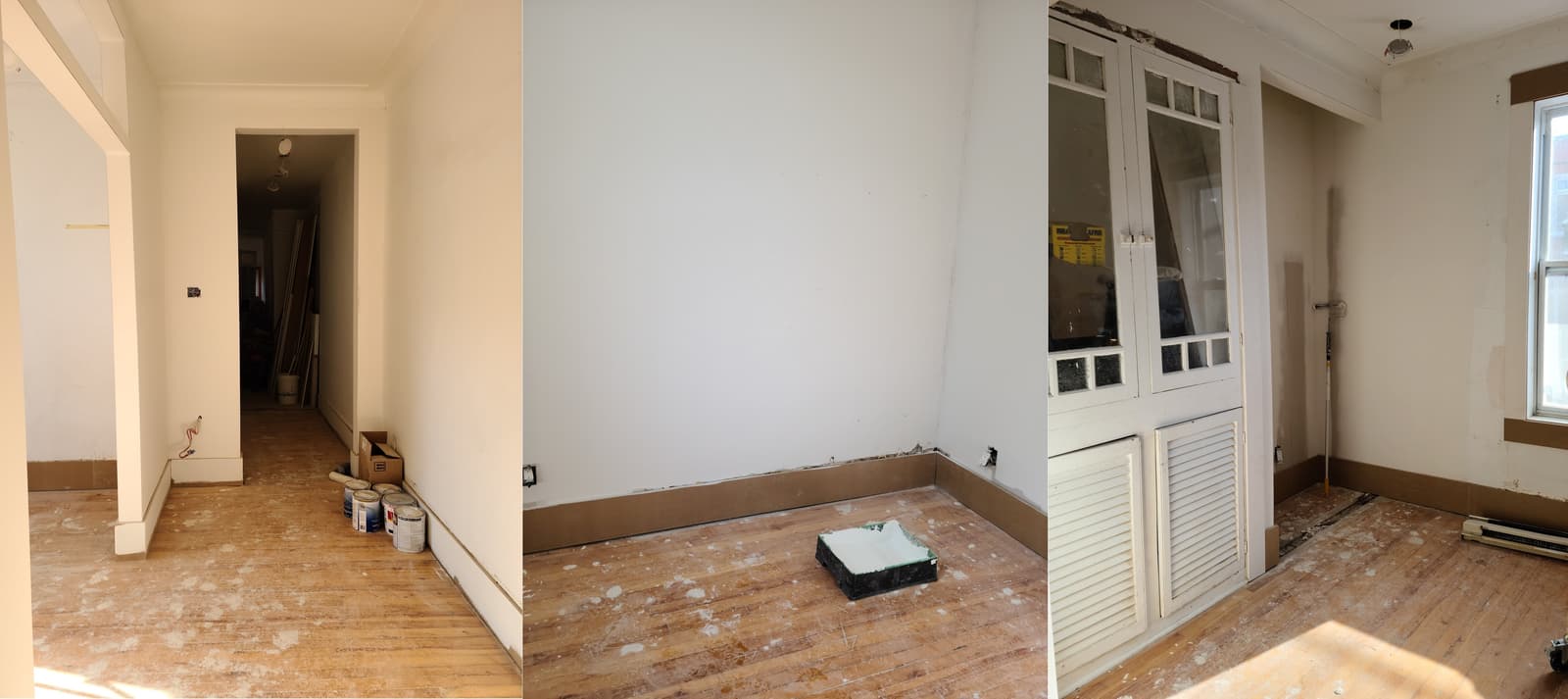
The contractor and his team have started painting and installing mouldings
Preparing the steps following our return home
The other night, I was thinking about everything we are going to have to do when we get back and a feeling of panic rose within me. Being used to living with anxiety, I didn't want to let these emotions take over, so I used one of my favourite stress management tools in a situation where I have a lot to manage: Google Sheets documents.
Indeed, these documents which have a structure similar to those of an Excel file, but without the complicated elements, are very easy to use when you want to establish lists and priorities. This allows me to let go of things and not get caught up in the expectations I have for the results of the work and above all, for our level of preparation before the baby arrives.
Here is an overview of one of my Google Sheets documents that I am using to prepare for our return home and the things to do in the coming weeks (in french only):
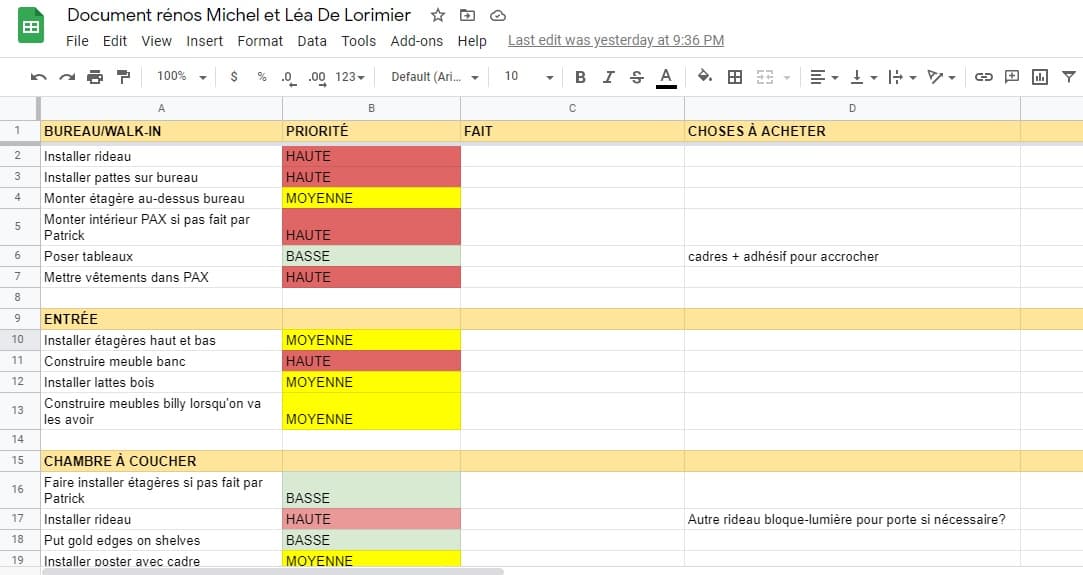
What are my ideas for home decor?
I haven't talked about my decorating ideas much since the start of this column, except to share with you some examples of the materials we've chosen. Before the big unveiling of the results of the work, and the article where I will present our final decor in a few months, I wanted to share with you some images I have pinned and furniture we've bought in recent months.
This will give you a sneak peek of my tastes and what I plan to do in the rooms.
A duvet cover that features a Japanese street scene and a black accent wall in the master bedroom
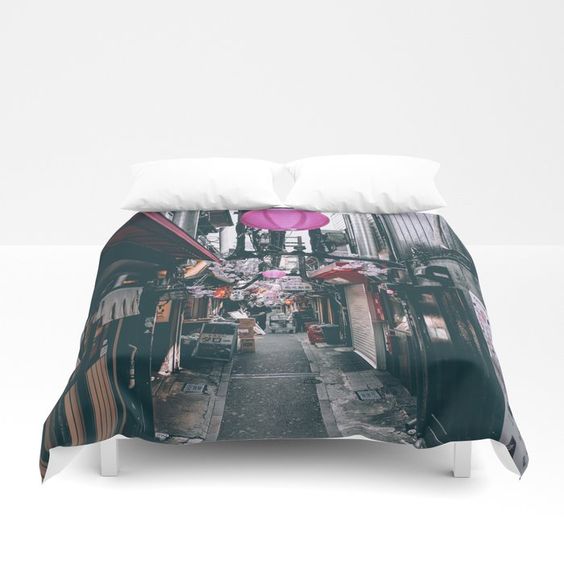
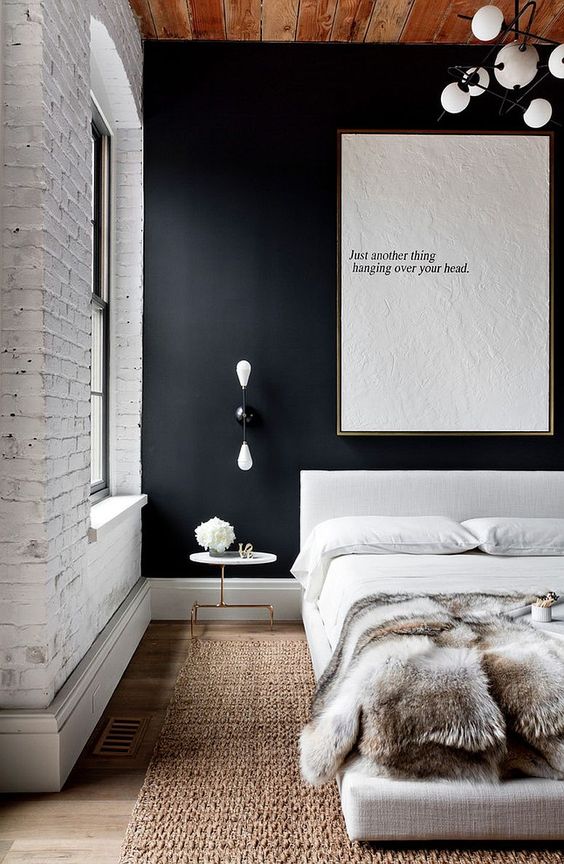
In the bedroom, I opted for a colour palette that focuses on black, white, dark wood and a few touches of gold. These are colours that can be found in this duvet cover purchased on the Society 6 website.
We're also going to have a black accent wall behind the bed, with a big black and white poster. The result will not quite look like the example presented above but will be in the same spirit. In front of this wall, there will be recessed shelves which will also be black, creating a callback to the accent wall.
This golden ceiling lamp from IKEA

In most rooms of the house, we are going to have recessed lights in the ceilings. However, in the living room and in the office/walk-in, there will be ceiling lights. Here is the ceiling light we have chosen for the moment and which will be used in both rooms. I haven't ordered it yet, so this one might change until the last moment, but it's the one I have in my basket, waiting to place the next order from IKEA.
The cat wall

Our home is designed like the most classic of Montreal apartments: lengthwise. This creates long corridors which represent a waste of space. However, the new layout will allow us to optimize the use of the hallways, namely with the installation of large storage cabinets and the creation of a cat wall.
This cat wall will be located between the toilet and the kitchen, in a small dark and narrow section of the home.
We have 3 cats, so visiting cat cafes around the world provided us with some simple layout ideas that felines will love. However, instead of opting for expensive furniture and accessories, we wanted to save money while creating an original installation, like what we see here in the photo.
These are mostly shelves bought from IKEA, with little bins turned into beds and toys that can be found in any good pet store. I also completed the look with sisal rugs that we will install on the walls. These rugs come from Amazon.
Wallpaper in the toilet

I briefly mentioned that we were going to have a wall covered with wallpaper in the toilet. Indeed, we wanted to create a particularly colourful decor in the small toilet, given that this room has no window.
I bought some super colourful concert posters and patterned wallpaper inspired by Matisse's paintings. This wallpaper will be installed on a single wall, so as not to create an overwhelming effect. It will above all be used to create a beautiful visual dynamism in a room that might lack it. This wallpaper was designed by Kathryn Zaremba who sells her products through her Etsy store.
The yellow bathmat in the bathroom

The bathroom colour scheme will focus on white (the walls and wall tiles), black (the hex tile floor) and yellow.
At the moment, we only have one decorative element in yellow, which is the bath mat (bought from Simons), but I fully intend to add more, such as plant pots or pictures to install on the walls. This helps add a friendlier, less serious look to this room's colour scheme.
Blackout curtains for the little one's bedroom

I had already bought curtains for the baby's room, but when I received them, I quickly realized that I was wrong in the measurements! I had bought curtains in the style of those installed in Japanese doors. These are not very effective at cutting the light.
I had to buy another pair and I found what I was looking for on the Society 6 website (again). Here are curtains with patterns inspired by designs by New York artist Keith Haring. They are vibrant and childish, without resembling the classic style of a nursery that doesn't really fit with my taste.
The rest of the room will also be focused on tones of black and white, with nice patterns like this Marimekko blanket, as well as colourful posters featuring characters from Studios Ghibli films (Ponyo, Totoro, Kiki and so on).
The next article
In the next column, I plan to tell you about returning to our home and want to ask our contractor a few questions to get his impression of how the work went.
This, of course, hoping that the little one will not have decided to show up in advance!
Get 3 renovation quotes for your home renovation project
RenoQuotes.com can help you get quotes for your building project. If you submit your project to us, we’ll put you in contact with top-rated contractors. Fill in the form on the homepage (it only takes a few minutes), and you will get estimates from trusted professionals.
Dial 1-844 828-1588 to speak with one of our customer service representatives.
Looking for something else?
Related articles
The latest industry news, interviews, technologies, and resources.
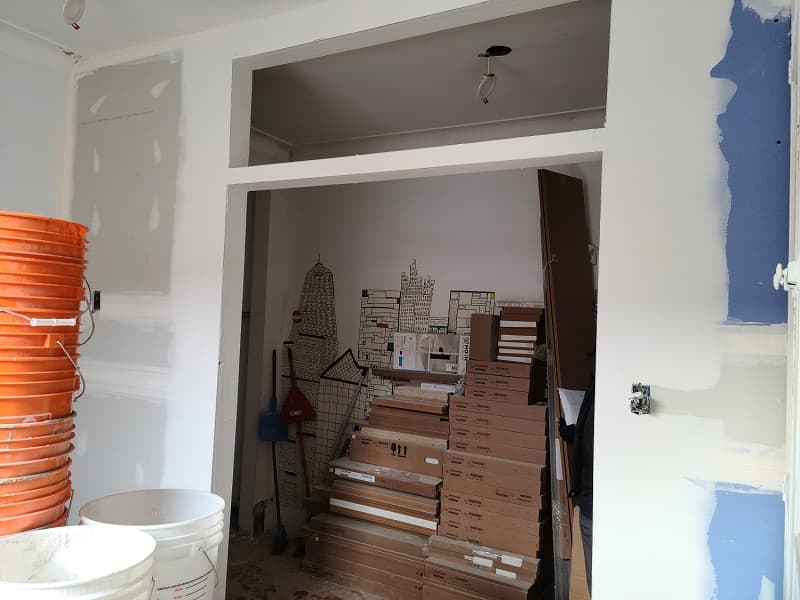
Editorial Team
•08 Nov 2023
In the previous column, I talked about the first weeks of the project since the contractor has started working on our place. Things have quickly transformed in the home, from demolition to renovating plumbing and electricity, to building a new and larger bathroom.
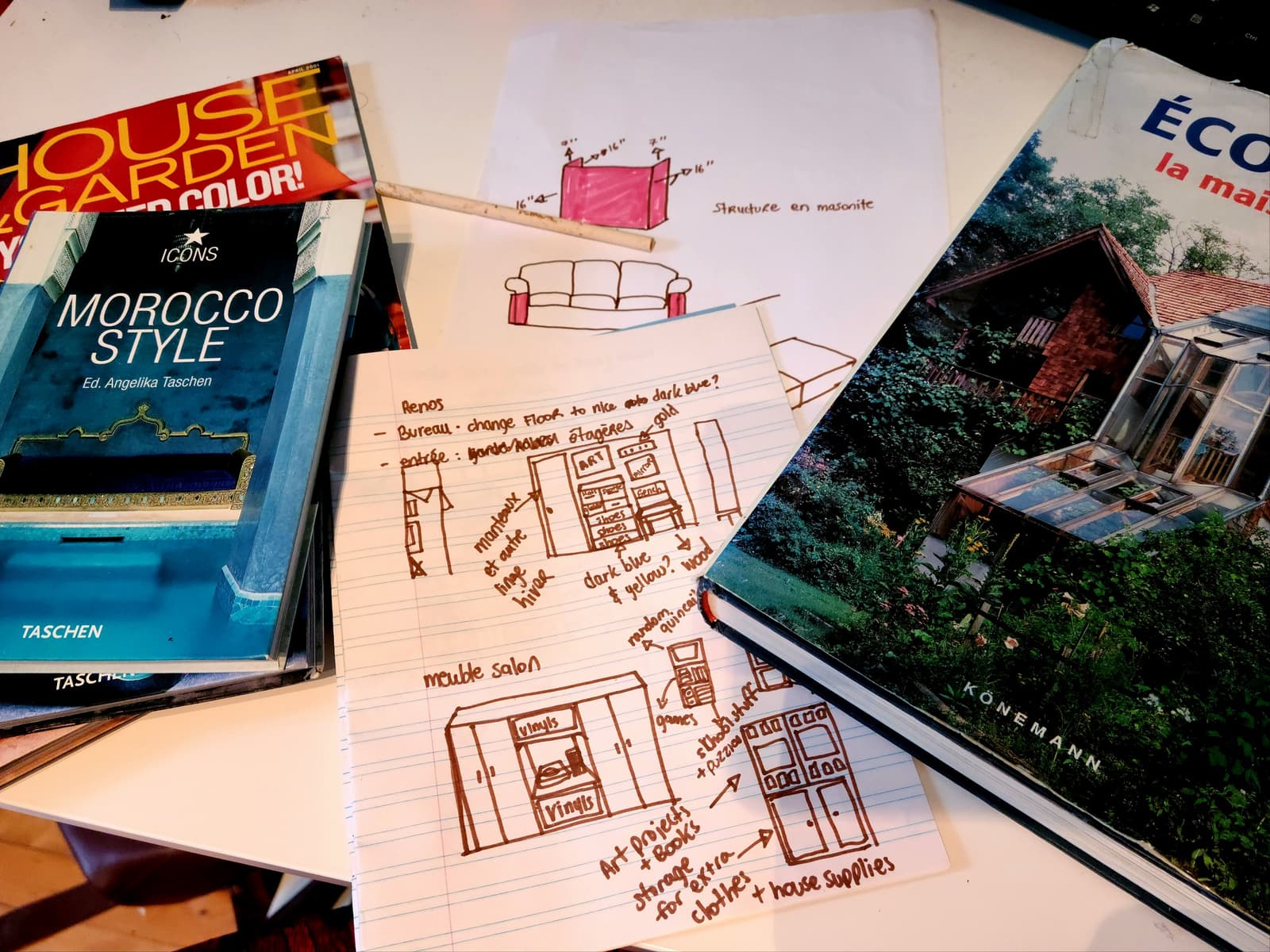
Léa Plourde-Archer
•08 Nov 2023
August 25th, 2011, we finally got the keys to our coveted condo. This condo is located in an old building in the Rosemont district (Montreal) and was built in 1926. It's a far cry from the modern condo developments where you can choose the finishes and that were built less than two years ago.

Editorial Team
•10 Feb 2025
More affordable and eco-friendly than traditional homes, tiny houses are transforming real estate by making homeownership more accessible to families with modest incomes. With significantly lower costs than conventional houses, they offer a path to property ownership without a lifetime of debt.

Amanda Harvey
•08 Nov 2023
Without a roof on your home, it would be like living outdoors. Your home's roof is essential for keeping your family, as well as your furniture, dry, cozy and warm. If there is a leak, a crack or a break detected, it is important to repair it as soon as possible so as to avoid further damage to the material underneath as well as to other parts of your home.
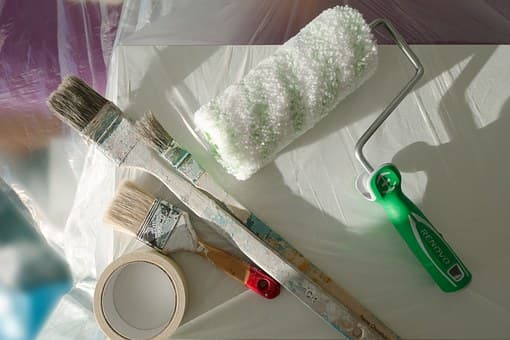
Léa Plourde-Archer
•08 Nov 2023
Most people spend a lot of time in their living rooms. This part of the house is often used for family time, for leisure or relaxation. In certain cases, it also doubles as a dining room. Therefore, it needs to be a place where everyone feels happy and comfortable. If such is not the case, it might be time for you to repaint your living room.