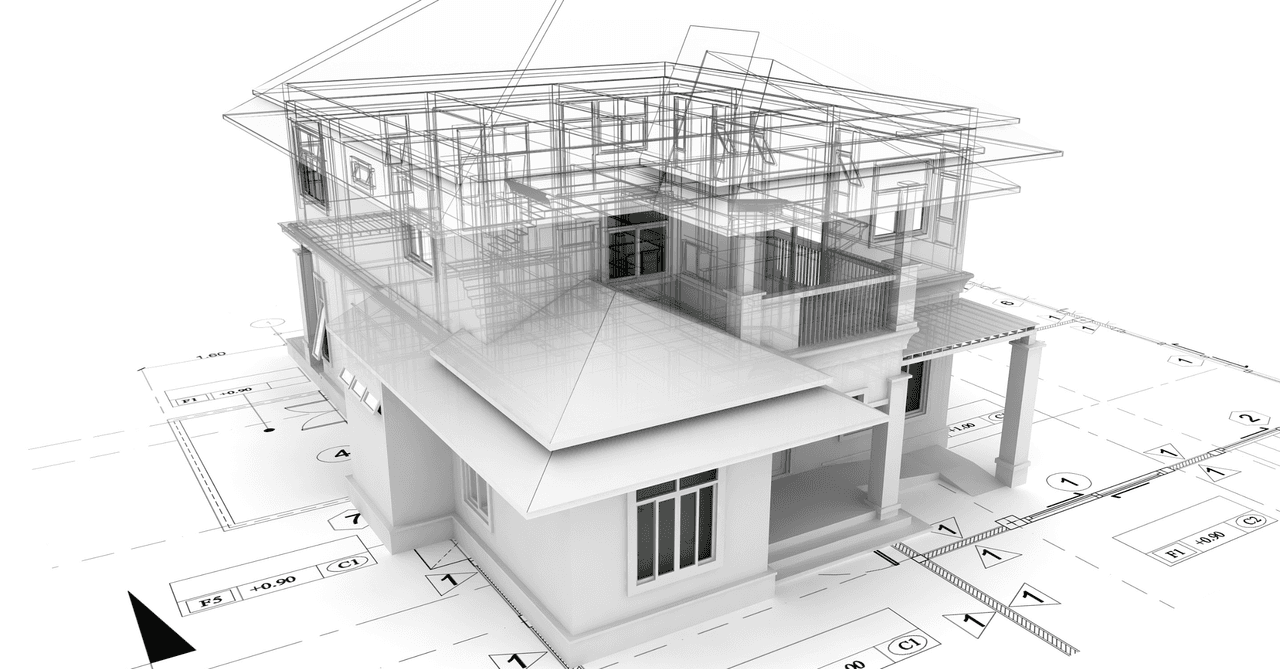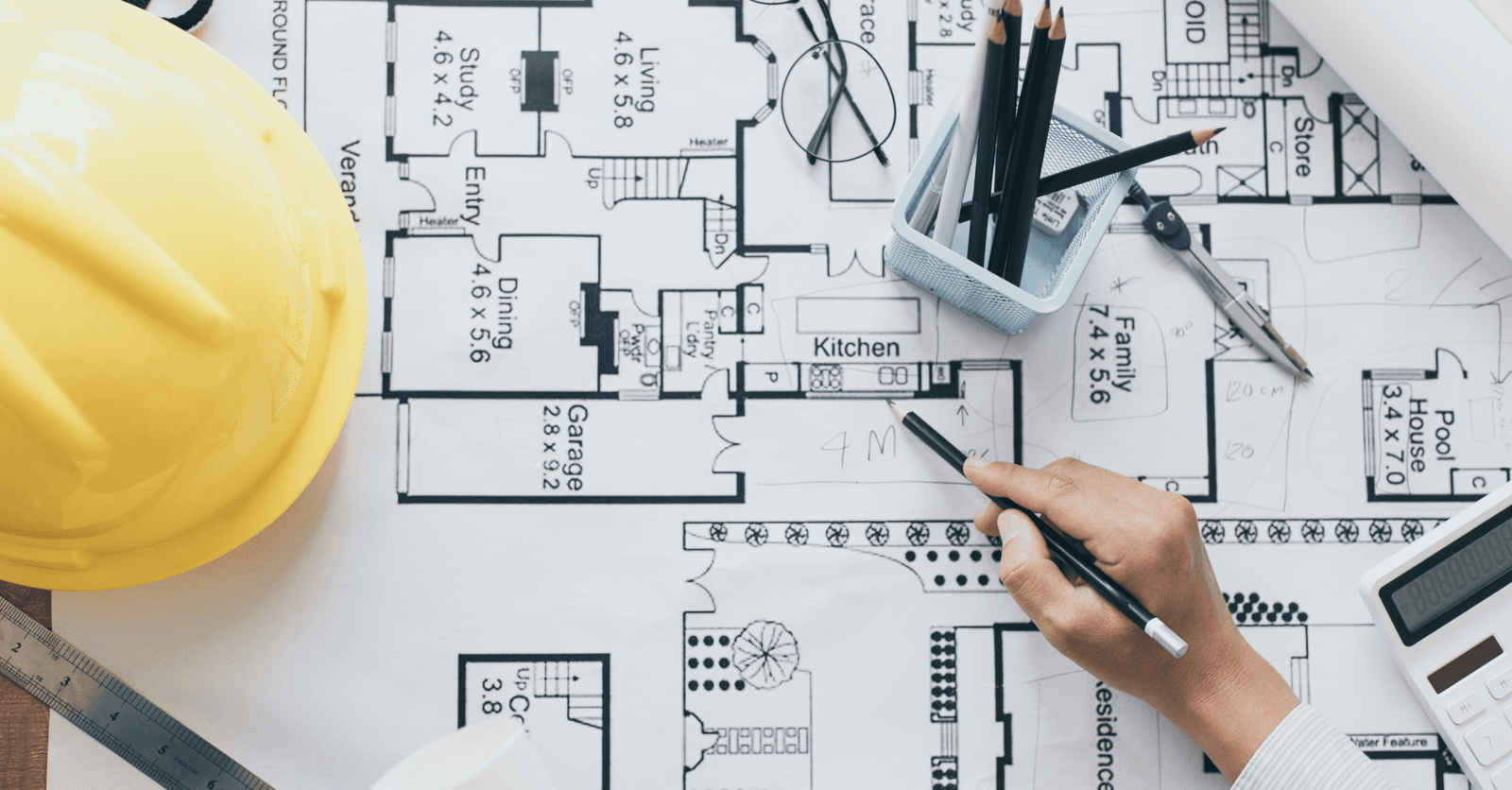Home Extension Architect – What You Need to Know
By Editorial Team
Updated on November 4, 2025

Planning a home add-on is a serious project requiring technical expertise and design experience. With such a big project to undertake, you might be left with some equally big questions. Why is an architect essential? What are the costs involved? How do you find the right professional? Luckily, you'll find the answers to all of those questions and more in this article. So, here's everything you need to know to ensure your project’s success.
Get Your Project Started Today
Submit your details and receive three free quotes from trusted contractors.
Who draws up architectural plans for a home extension/addition?

Source: Canva
Architectural plans will save you from many headaches:
They prevent rejection by the authorities.
They stop the refusal of plans by an unscrupulous contractor.
They save you from having to redo the plans from scratch.
If you're skilled at technical drawing and think it's a good idea to create the plans for your house, think again. Plans drawn by a non-professional are almost always rejected by municipalities.
If they aren't rejected, architects and technologists will refuse to work with them or seal them. Therefore, creating your own expansion plans is a waste of time.
Although some contractors may offer to produce the plans for you, this is equally ill-advised. Why? Because if you break the contract with this contractor, they won’t provide you with the plans for your home expansion.
The best solution is to hire an architect or technologist from the start, who will create and provide the plans for your expansion.
Different Types of House Expansions
Building on Piles: A Quick and Cost-Effective Solution
Home expansion on piles is a popular option for projects that require a lightweight foundation and fast installation. This construction method relies on screwed or driven piles, providing excellent stability without needing a concrete slab.
Advantages:
Lower costs compared to traditional foundations.
Quick installation, even in hard-to-access areas.
Ideal for sloping or unstable ground.
Disadvantages:
Less suitable for large-scale expansions.
Thermal and acoustic insulation may require additional solutions.
Raising Your Home: What to Consider Before Adding a Floor
Adding an upper floor is an effective solution to increase living space without taking up outdoor area. However, this type of project requires careful assessment of the existing structure.
Structural preparation: An engineer must verify that the current foundation can support the additional weight.
Costs and complexity: The budget for this type of home expansion is generally higher due to the need to reinforce the structure and ensure optimal insulation.
Harmonious design: The addition must visually integrate with the existing building, respecting the style and proportions of the house.
Expanding Your Home on the Side: A Successful Lateral Expansion
Side expansions are ideal for properties with unused side land. This solution allows you to add a new room, such as a bedroom or office, while maintaining harmony with the existing structure. This type of project is especially suited to flat land with enough space for the extension.
However, municipal setback requirements must be strictly followed to avoid conflicts with neighbours. To ensure successful visual integration, it is recommended to choose exterior cladding that matches the existing home, ensuring a cohesive and harmonious aesthetic.
When do you need an architect for an expansion?

Source: Canva
An architect is extremely useful for:
Assessing the condition of the house.
Designing the expansion plans.
Handling administrative requests.
Managing contractors involved.
The architect also plays an advisory role, as expanding your home has consequences. They can identify the limitations of your property based on its location and size:
How will the house look from a distance?
Who will see the extension (neighbours, passersby, etc.)?
What is the view from the extension (landscape, factory, etc.)?
Is a view easement necessary (Article 993 of the Quebec Civil Code)?
Which architectural style is acceptable to urban planning services?
All these factors may require a complete redesign of your planned home expansion. With an architect, you'll be headed in the right direction from the start.
Architect or technologist?
In Quebec, the choice between an architect and a technologist is particularly relevant since the two professions are in competition. Architects and technologists have different educational backgrounds. The former follows a university curriculum, while the latter completes a college diploma.
The architect is a member of the OAQ (Order of Architects of Quebec), while the technologist is part of the OTPQ (Order of Professional Technologists of Quebec).
Does the diploma matter? That's for you to decide. The main difference may lie in the fact that technologists are more focused on implementation, while architects are more design-oriented.
It’s always better to hire a good technologist than a poor architect, and vice versa. Trust their reputation and track record.
However, note that architects are the only professionals qualified to design single-family residences that exceed 6,458 sq. ft. (600 m²).
The Architect’s Experience

Source: Canva
When planning a home expansion, you're likely looking to:
Increase the living space,
Enhance aesthetics,
Adapt the home (aging, disabilities),
Increase property value,
Improve natural light.
An architect is there to bring experience, which can also guide you toward a completely different architectural approach.
Indeed, the home expansion could:
Extend the existing structure,
Contrast with the original building,
Create a relationship between spaces,
Be airy (thin steel beams with a glass roof) or protective.
While the final decision always belongs to the client, a specialist is indispensable to present these various options and help the client make an informed choice.
Creating a beautiful extension requires an idea or inspiration, and that's exactly why the architect is crucial. This is especially important if you’re looking to add a modern extension to an older home.
Few professions are skilled at blending the old with the new, in a structure that forms both a counterpoint and a complement.
How much are an architect's fees for an extension?

Source: Canva
Numerous factors come into play when determining fees:
Reputation of the firm,
Size of the expansion,
Technical complexity of the plans,
Number of contractors to supervise during construction.
Three types of billing should be distinguished:
Hourly fees ($50 to $200 per hour),
Price per sq. ft. ($2 to $3.50/sq. ft.),
Percentage.
The percentage is applied based on the scale of the home expansion project. In this case, the architect’s fee is around 10% of the total project cost.
Technologists Are Less Expensive
The difference in education between the two professions benefits technologists in terms of cost. Where an architect charges 8 to 10% of the total cost of a home expansion, a technologist charges only 1 to 3%.
This significant difference allows you to undertake a more ambitious expansion project with a technologist than with an architect.
FAQ Section: Successful Home Expansion
How to choose between an architect and an architectural technologist?
The choice between an architect and a technologist depends on your needs and the type of expansion:
Architect: Ideal for complex expansions or those exceeding 6,458 sq. ft. (600 m²). Their design expertise is crucial for major renovations.
Architectural technologist: Suited for smaller home expansions and reducing design costs.
The key is to choose a recognized professional with experience and the ability to meet your needs.
What are the costs of a home add-on and how can they best be estimated?
Construction costs for a home expansion vary based on several factors:
Size of the project;
Billing method: Some professionals charge by the square foot ($2 to $3.50/sq. ft.), while others apply a percentage of the total cost (8 to 10% for architects, 1 to 3% for technologists).
Complexity of the work.
Always ask for detailed quotes to anticipate the costs associated with your home expansion project.
Check out our Home Extension and Addition Cost Guide.
What are the municipal regulations to follow when expanding your home?
Complying with municipal regulations is essential to avoid legal issues. Here are the key steps:
Verify that your current home complies with setback requirements and neighbourhood rules.
Submit a permit application to your municipality, including expansion plans validated by an architect or technologist.
Follow standards, particularly for foundations, added living space, and exterior cladding.
How to integrate ecological principles into your modern home expansion project?
Adopting an eco-friendly approach for your home expansion helps reduce your environmental footprint:
Choose eco-friendly materials for foundations, like insulated concrete slabs or certified wood.
Optimize wall and roof insulation to reduce energy loss, especially in a home expansion.
Install solar panels or triple-glazed windows for energy efficiency.
How to find the right architect when building a home add-on?
If you're unsure what to look for when finding an architect for your home expansion project, make sure to check out our article: 3 Factors to Consider When Hiring an Architect.
Looking for something else?
Related articles
The latest industry news, interviews, technologies, and resources.

Editorial Team
•01 Nov 2024
Have you ever received an impromptu visit from a door-to-door heat pump salesperson? In recent years, itinerant heat pump sellers have travelled throughout Canada and it goes without saying that their reputation has preceded them.

Editorial Team
•04 Sep 2024
As more of us shift to working from home, managing our energy consumption has become crucial. Not only does it help in reducing our monthly bills, but it also plays a significant role in lessening our environmental impact.

Editorial Team
•08 Nov 2023
In times like these, many industries have been challenged by the pandemic. Unfortunately, the construction industry wasn’t spared the turmoils, which resulted in the rising prices of construction materials.
Editorial Team
•12 Aug 2025
To fully benefit from your veranda, you first have to choose a glazing that suits your needs. Yet, navigating these waters and making a well-informed decision can be challenging considering the plethora of glazing types specially designed for verandas. To lend you a helping hand, here’s an overview of the main types of glass and practical tips to select the best veranda glazing.
Editorial Team
•21 Jul 2025
The kitchen is a living space where people enjoy spending time with family. This space should be warm, practical, and comfortable. However, it may sometimes need a little refresh to stay current. You might decide to renovate your kitchen to gain more space for meal prep, increase storage, or simply make the space more ergonomic.