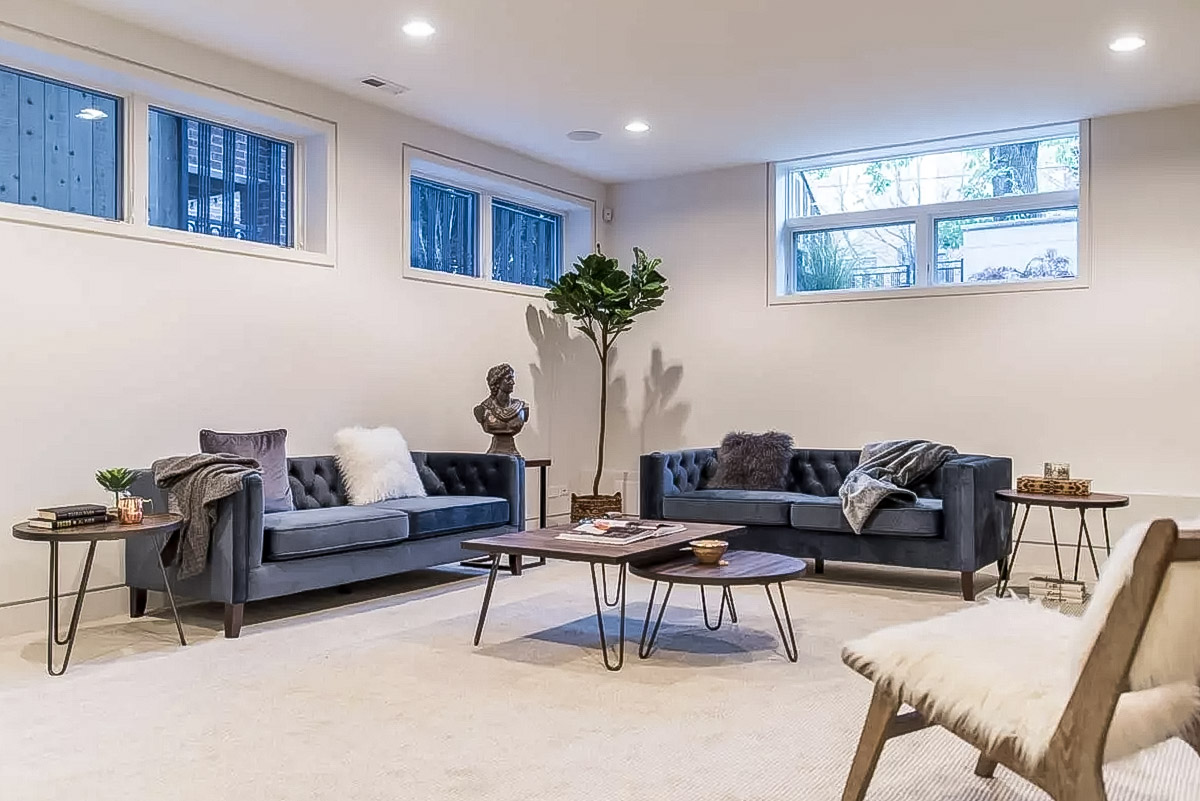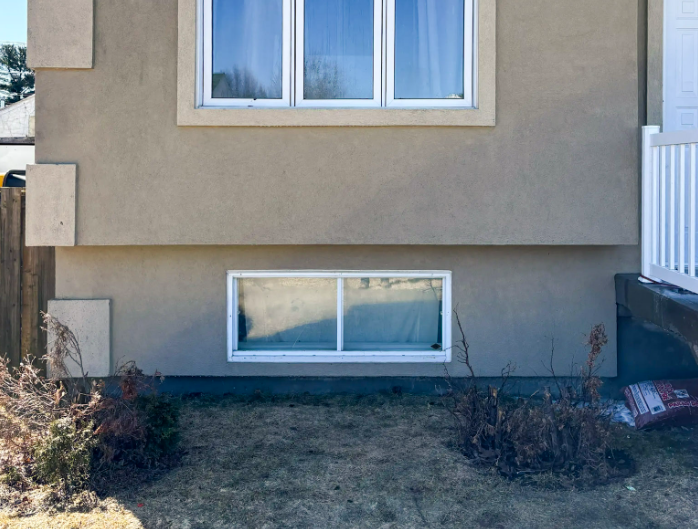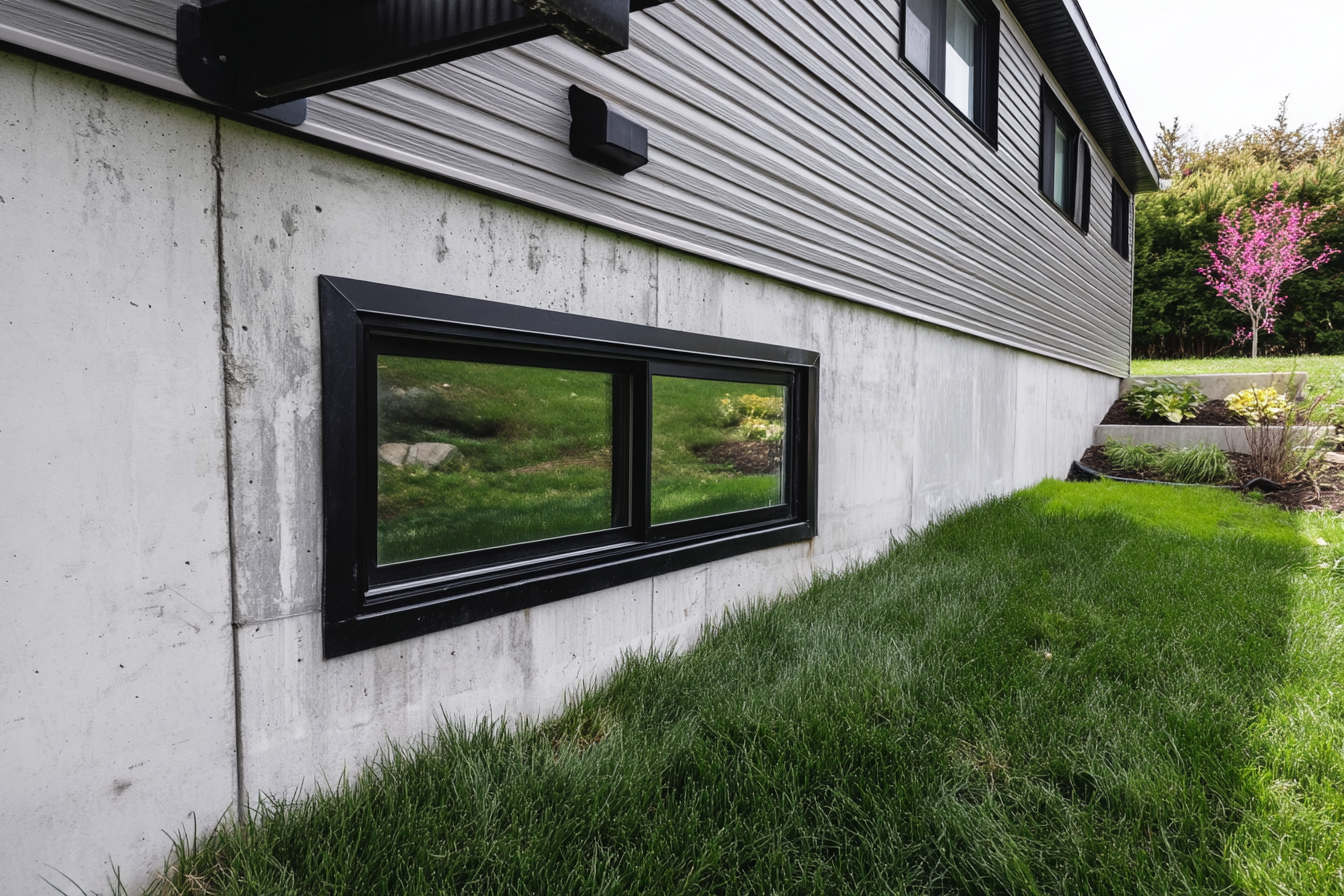
Thinking of renovating your basement? Whether it’s to create a bedroom, office, or rec room, windows play a key role in ventilation, natural light, and most importantly, emergency escape.
The Building Code sets out minimum dimensions, accessibility criteria, and specific requirements that every homeowner must be aware of before starting any work.
What are the legal requirements for windows? What standards must you meet to ensure both safety and brightness?
To help you better understand the current regulations, we’ve gathered all the essential information about basement windows.
Installing basement windows: what are the regulations in Quebec?

Source : Ethan and Brother building contractor
What are the standard dimensions for a basement window?
If your intention is to convert a section of your basement into a bedroom, bear in mind that the space will need to have at least one exterior-facing window. And, its surface area must be at least 3.75 square feet and 15 inches high.
These standard dimensions have been instilled so that, in case of an emergency, an average-sized adult can crawl through the space. For security measures as well, the window must not need any type of support to be held open nor should it require a key or any other particular skill.
If your window opens out onto a well, it should therefore benefit from at least 30 inches of clearance in front of the opening. In other words, if your window opens outwardly, the clearance space should not be diminished by this factor. Also, note that current regulations in regard to the aforementioned fact can vary from one borough to the next. Therefore, ensure to check with the concerned parties before jumpstarting your basement renovation project.
As for the window’s height, note that, ideally, it must be less than 1.5 metres off the ground, although there are no set regulations when it comes to this matter. For those who cannot meet this standard, bear in mind that you can proceed differently by positioning a piece of furniture right below the window sill. In case of an emergency, the occupant(s) will be able to climb through for a quick and easy escape. Also, avoid installing security bars on the window.
If your basement bedroom is equipped with a fire sprinkler system, note that the above-mentioned requirements do not apply.
What type of window to install?
As far as the type of window you wish to purchase, note that there are no specific regulations in place for this matter. However, we highly recommend avoiding casement or awning windows, as they are often harder to manoeuvre in case of an accumulation of snow unless selecting a casement window with both window panes having the ability to open/close at the same time. Ideally, your choice should land on a sliding window due to its opening mechanism.
Need advice on buying your new windows? Check out our article Our Tips to Choose the Best Energy-Efficient Windows.
Is your window in a well?
If your window is located on the inside of a window well, keep in mind that it should open without issue from the inside. Furthermore, if you have opted for an outward-opening, awning window, make sure that there is at least a 30-inch clearance once opened.
By principle, it is important to mention that the current regulations in regard to basement windows vary from one municipality to the next, which is why you must seek further information to ensure you are fully aware of the standards issued by your borough. Furthermore, if your window well has a protective covering, is it absolutely necessary to be able to open it manually from the inside. And, should the window pane open up on the window well and pivot in its direction, it must in no way obstruct the available clearance.
Emergency exit: what is the minimum clearance distance between a window and the ground?
To ensure everyone’s safety, it is highly recommended to clear the space in front of the window from time to time to make sure that this exit is never obstructed.
Also, if you have young children, take the necessary measures and time to go over the basics of opening a window so that they can do it by themselves in case of an emergency.
On another note, make sure that the position of your window gives way to 8 to 10 inches of clearance from the floor. This is a highly important measure to ensure that the window is not exposed to a too high level of humidity, which could cause premature wear and tear. If you are not able to conform to this specific requirement, you will then need to install a window well in front of it.
Reminder of Egress Standards According to the Quebec Building Code

Source : LAVAGE EJS
The Quebec Construction Code, aligned with the National Building Code of Canada, imposes specific and rigorous requirements for basement windows, with particular attention given to rooms used as bedrooms.
These standards, commonly referred to as "egress standards," are crucial for occupant safety. They aim to ensure rapid and safe evacuation in the event of an emergency, such as a fire or any other situation requiring an immediate exit. The primary goal of these standards is to ensure that every habitable room in the basement, especially bedrooms, has at least one opening that is large enough and accessible to allow occupants to escape or rescue personnel to enter if needed.
Key requirements of the egress standards:
Opening area: Minimum 0.35 m² (3.8 ft²)
Dimensions: No side less than 380 mm (15 in)
Opening: Easy, no tools or special knowledge required
Threshold height: Ideally no more than 1.5 m (59 in) from the ground
Regulations in Ontario

Source : Soumission Rénovation
As if often the case, laws change from province to province. So, for those who find themselves in Ontario, here are the basement window requirements you should be aware of:
Must be openable from inside without the use of tools,
Stay open without the need for additional support,
Offer an unobstructed opening with a minimum area of 3.8 ft² (0.35 m²), ensuring no dimension falls below 380 mm,
If there is a window well, a clearance of at least 550 mm must be provided in front of the window,
If the window features an outward-swinging sash towards the window well, it must not diminish clearance to the extent that it obstructs a safe exit,
If a window well cover is utilised, it should be effortlessly opened from inside without requiring tools or specialised knowledge.
Why do some basements in new homes not meet current standards?
As we have mentioned in this article, a basement bedroom must have at least one window respecting the established required dimensions. So, why is it that some basement windows are clearly too small in newer homes? The answer is quite simple: The above-mentioned regulations do not apply if the basement is not considered a living space and does not have a bedroom.
Looking for something else?
Related articles
The latest industry news, interviews, technologies, and resources.

Editorial Team
•22 Jul 2025
Depending on the household, the utility of the basement differs from place to place. Whether it’s used as a family room, a home theatre or your personal warehouse, there is always room for improvement. However, when it comes to acting on this desire for change you may be faced with a lack of inspiration.

Editorial Team
•14 Jan 2025
Basement windows are often small and so they can easily be neglected. However, this doesn’t stop them from being the frontline barrier to keeping your home warm and protected against the outdoor conditions.

Editorial Team
•24 Mar 2025
Are you the proud owner of a home with a basement, but said space is still unfinished? Looking to turn it into a bedroom, playroom, or fully-loaded apartment? Here’s what you need to know before jumpstarting a basement finishing project.

Équipe éditoriale
•03 Apr 2025
The Ontario government is investing $10.9 billion over the next 12 years in a comprehensive plan to enhance energy efficiency across the province, the largest in Canadian history. A key component of this initiative is the Home Renovation Savings Program, which offers rebates to help homeowners lower their energy bills. This investment aims to deliver long-term savings for families and businesses while promoting a more sustainable and energy-efficient future.

Cynthia Pigeon
•23 Jul 2025
Roofs are often overlooked when it comes to the overall architecture of a building, at least that is until they become a problem. If the foundation anchors a house to the ground, then the roof binds it shut, protecting its occupants from the elements, and giving them a sense of security and belonging.