What are the costs to consider when building a new house in Canada?
By Editorial Team
Updated on August 13, 2025

Building a new home is an exciting prospect, as many wait their whole lives to be able to put their plans for a dream home into action. Of course, constructing a house from the ground up can be a complicated process.
If you don't consider yourself a renovation professional, there are plenty of aspects of home renovation that may be overlooked. There are lots of hidden costs involved when having a home built, and thus, it is important to do ample research to know exactly what you’re getting yourself into.
Doing your homework as well as working with a professional can ensure that you are prepared for the burdens that a new construction project entails. We’ve done most of the research legwork for you, so read on for the crucial info regarding the costs of building a new home!
Steps and costs to consider when building a new home
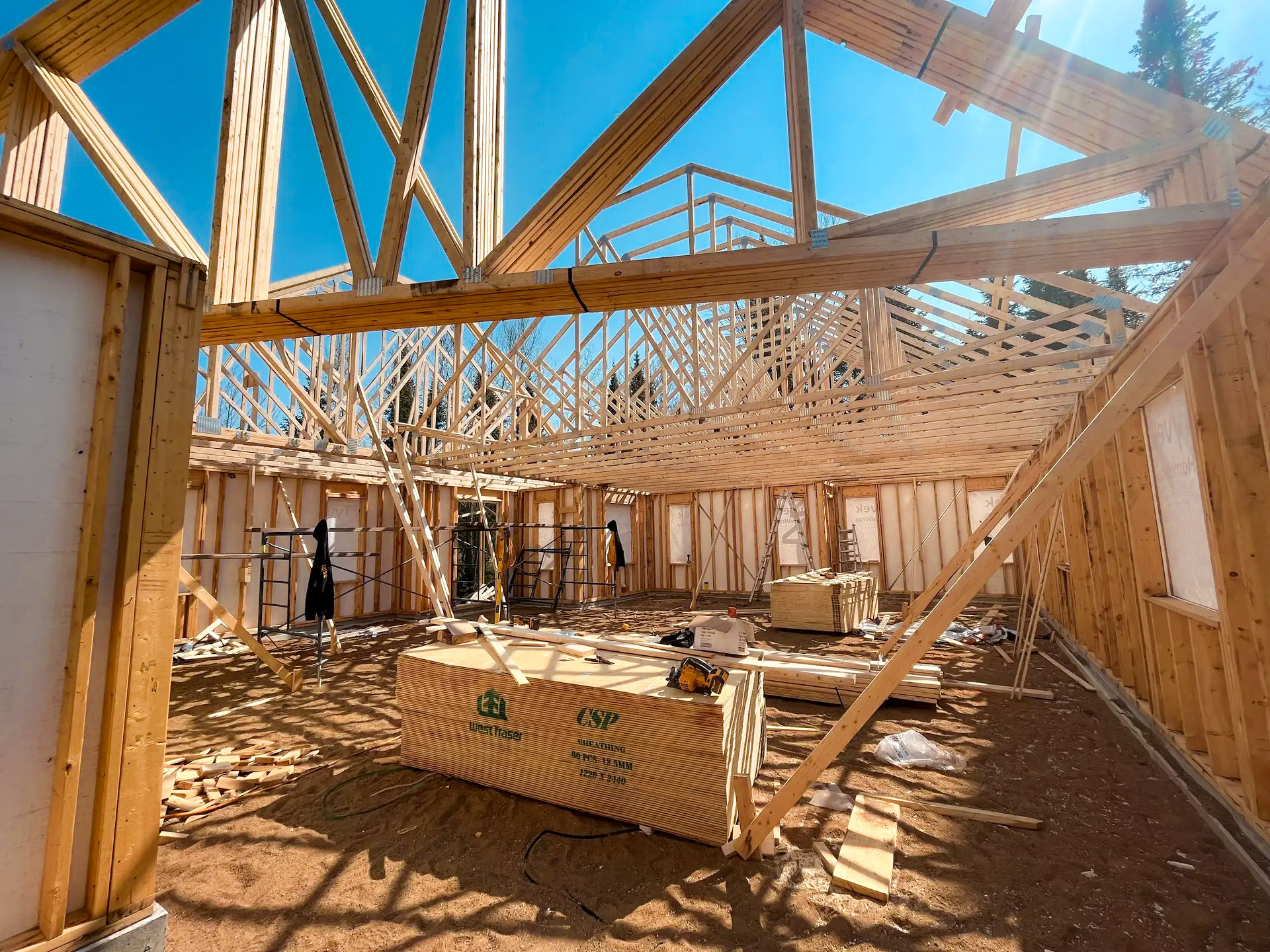
Source : 9466-6047 quebec inc HQM
Steps and Average Costs to Consider—A Quebec-Based Overview
1) Getting Started
Beginning your new home construction project is one of the most exciting parts! However, the costs of the project can vary widely and will greatly depend on what part of the country you’re in as well as how complex you plan on making your new home. There are plenty of ways that unexpected costs can pop up, especially if your home renovation project is fairly elaborate.
We’re going to give you a rundown of the basics steps to take when approaching home construction:
2) Floor Plan for the Home
For the realization of your house plans, you could decide to hire a technologist or an architect. If you choose the first option, you will pay an approximative price between $1500 and $3000.
In case you decide instead to hire an architect, you should plan to pay between $3000 and $5000. Independantly of the chosen option, keep in mind that these prices could vary depending on the size of your new home.
3) Finding a Contractor
Once you have a floor plan in place, you can begin to look for a contractor or a company that will turn plans into reality. You can shop around your floor plan to find someone who understands your vision and is able to carry it out.
4) Specifications for a New Home Construction Project
Now that you have found a contractor to work with, you will need to discuss the specifics and come up with a detailed list of the specifications of the project.
Obviously, the quality of the material used as well as the dimensions of your home will both have a great impact on the cost of the construction.
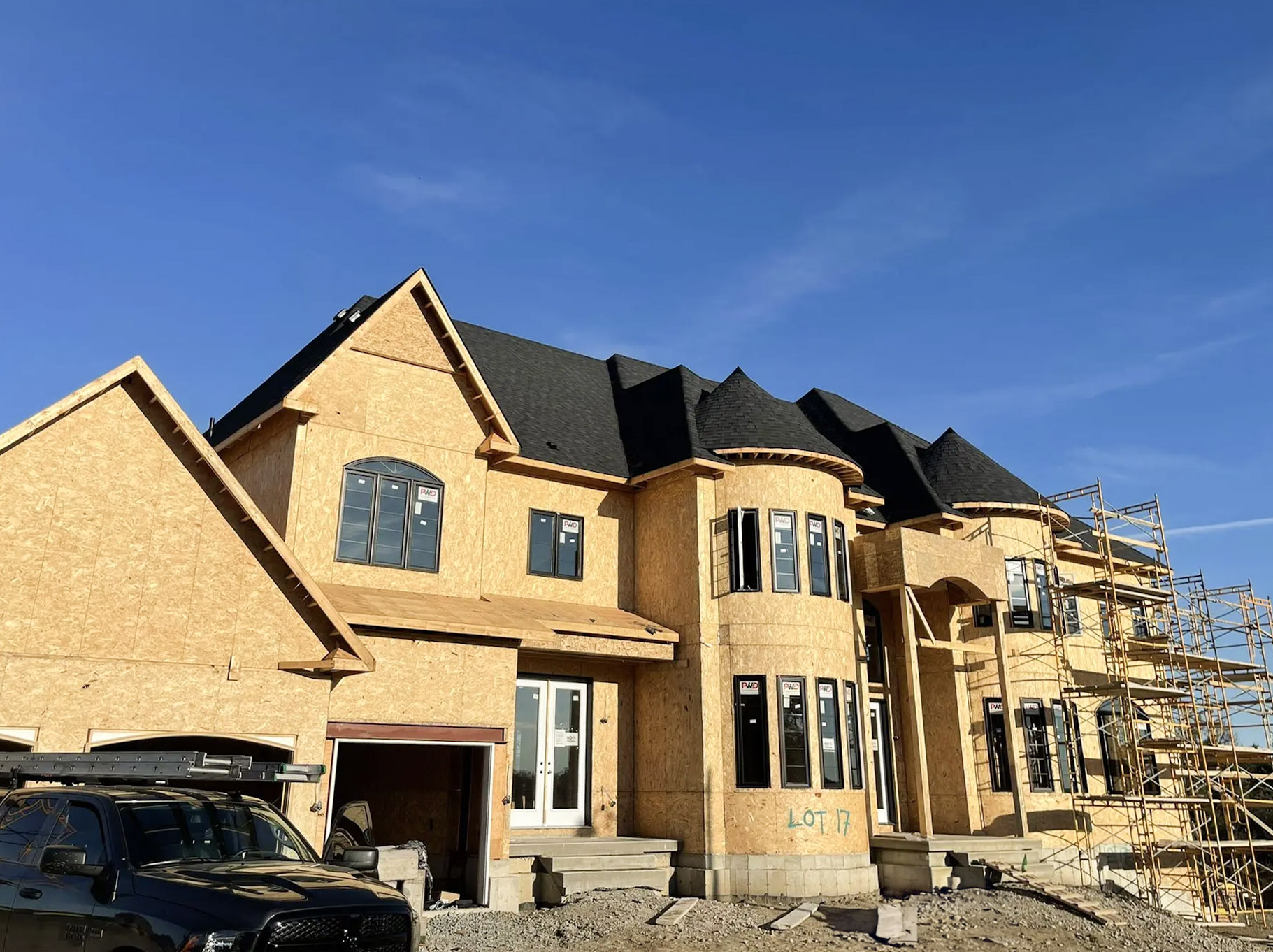
Source : Intact Roofing
5) Construction Loans and Programs
In many cases, it may be difficult to cover the costs of building a new home. For this reason, you may consider taking out a construction loan. You’ll need all the aforementioned details (floor plan, building company and a list of specifications) before applying for a loan or line-of-credit.
You'll likely need to pay for your own appraisal, credit checks or any other stipulations that the lender may require. Worth mentioning is that title insurance on the land is generally purchased when the construction loan is closed.
6) The Building Process for a New Home
The building process will obviously cost the most. Typically, you will pay the contractor you’re working within increments, at different stages of completion. The building process is generally where you will find yourself going over budget, so be aware.
7) Closing the Mortgage and Calculating the Value of the Home
Months later, once your home is complete, you may need to take out an additional loan to pay off any construction fees. Generally, this is in the form of a mortgage that will be used to pay off the house. At this stage, the house will also need to be appraised. However, if the house doesn't appraise for what it cost to build, you’ll need to pay off the difference.
Would you like some advice to asset your home's market value? Check out the article How to assess a home's value market?
8) Fees associated with the Building Permits and the location certificate
In many cities and municipalities, it's necessary to apply for several permits to take on full home construction. This will include plumbing permits, electricity permits, construction permits, zoning permits and so on. Again, depending on the city as well as the size of the project, you could be looking to easily spend anywhere between $800-$5,000. Only for the building permit, you will have to pay approximately $500. However, note that this price is variable from one city to another.
Also, it's essential to obtain a certificate of location for this new home. To get it, you will need to get in touch with a land surveyor, which is the only professional able to prepare this type of document. A certificate of location will cost between $1500 and $2200.
9) Preparation Fees
Before any building actually happens, the land will need to be prepared to be built upon. This will include clearing away any trees that are in the way of the project, accounting for drainage as well. Further, you'll need to think about the driveway placement, which is a costly project. The land your home will sit on may also need to be graded or levelled out. Levelling out the land alone can cost between $3,50-$12 per square foot.
Second of all, let's remember that you will have to do the landscaping of your land and very often, confide this project to a professional. For basic landscaping, you should expect to pay a minimal amount of $5,000.
Would you like some information about the cost of various landscaping projects? Check out our article Landscaping: the Cost of Various Projects for 2022.
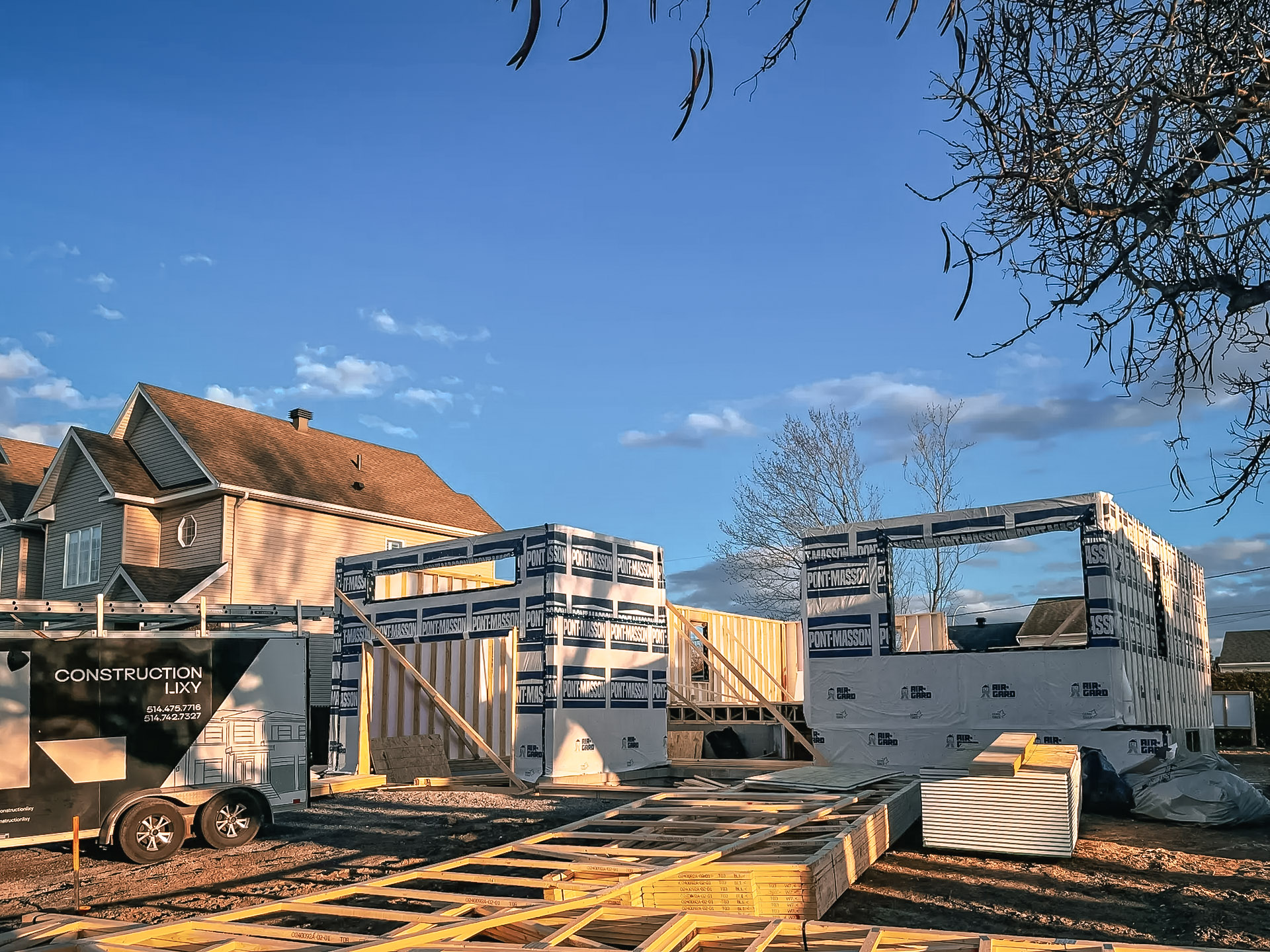
Source : Construction Lixy
10) Utilities
Now, this may not affect you but it is important to mention that additional costs will be involved if your plot of land doesn't already have access to electricity or gas. This will involve having the electricity company to connect and hook up these necessary utilities. For a connection to Hydro-Québec, you should plan to pay an approximative rate of $300.
Additionally, it will be necessary for you to have access to a local wastewater treatment system. Otherwise, you will have to get a septic tank, which will cost between $10 000 and $60 000. Finally, you could need to get access to the public well. The costs will greatly fluctuate depending on what you need for your property and could be between $3500 and $50 000.
To learn more about the cost of a septic system, check out our article A short guide to septic tanks: price, maintenance and operation.
11) Other Fees to Consider
As part of your new construction project, you're certainly aware that you will have to do business with a notary. For the latter's services, expect to have to pay between $1,200 and $1,600.
Although this is not always necessary, it's possible that you will need to have tests done to check the quality of the soil as well as that of the water (if this information is not already available). For the latter, it should cost you between $900 and $3000.
Third, remember that you'll have to deal with an electrician to install your lights. The amount requested will of course vary depending on the rate charged by the latter, but also on the complexity of the installation to be carried out and the magnitude of the task.
Then, remember that the construction of a new house and your move into it will require you to pay the costs related to the welcome tax and transfer fees. For these, you will have to pay an amount equivalent between $2000 and $3000 for a project worth $240,000.
Let's conclude by recalling that you will have to pay GST and QST on the materials and services implemented as part of your project. This is a cost that may tend to be overlooked, although it still has a major impact on the total cost of the invoice.
How much does it cost per square foot on average to build a home in Canada?
As you can see in the previous paragraphs, there are many factors that can affect the cost of building a new home. Of course, this type of project will not have the same price or the same implications in Vancouver or in Antigonish.
Here are the average costs for building a single-family home (without a basement) in Canada's biggest cities (not including the expenses listed above) :
Montreal: $140 to $210 per square foot;
Vancouver: $185 to $320 per square foot;
Toronto: $205 to $290 per square foot;
Calgary: $150 to $240 per square foot;
Halifax: $105 to $180 per square foot.
With that in mind, it can be inferred that in smaller cities and rural areas, these amounts will be slightly lower, although the base costs are similar.
Would you like to add a basement to your home? Expect to pay approximately $50,000 to $150,000 for this type of addition. For more information on this subject, see the article 10 factors that affect the price of an excavation project.
Final Thoughts on Your New Home Building Project
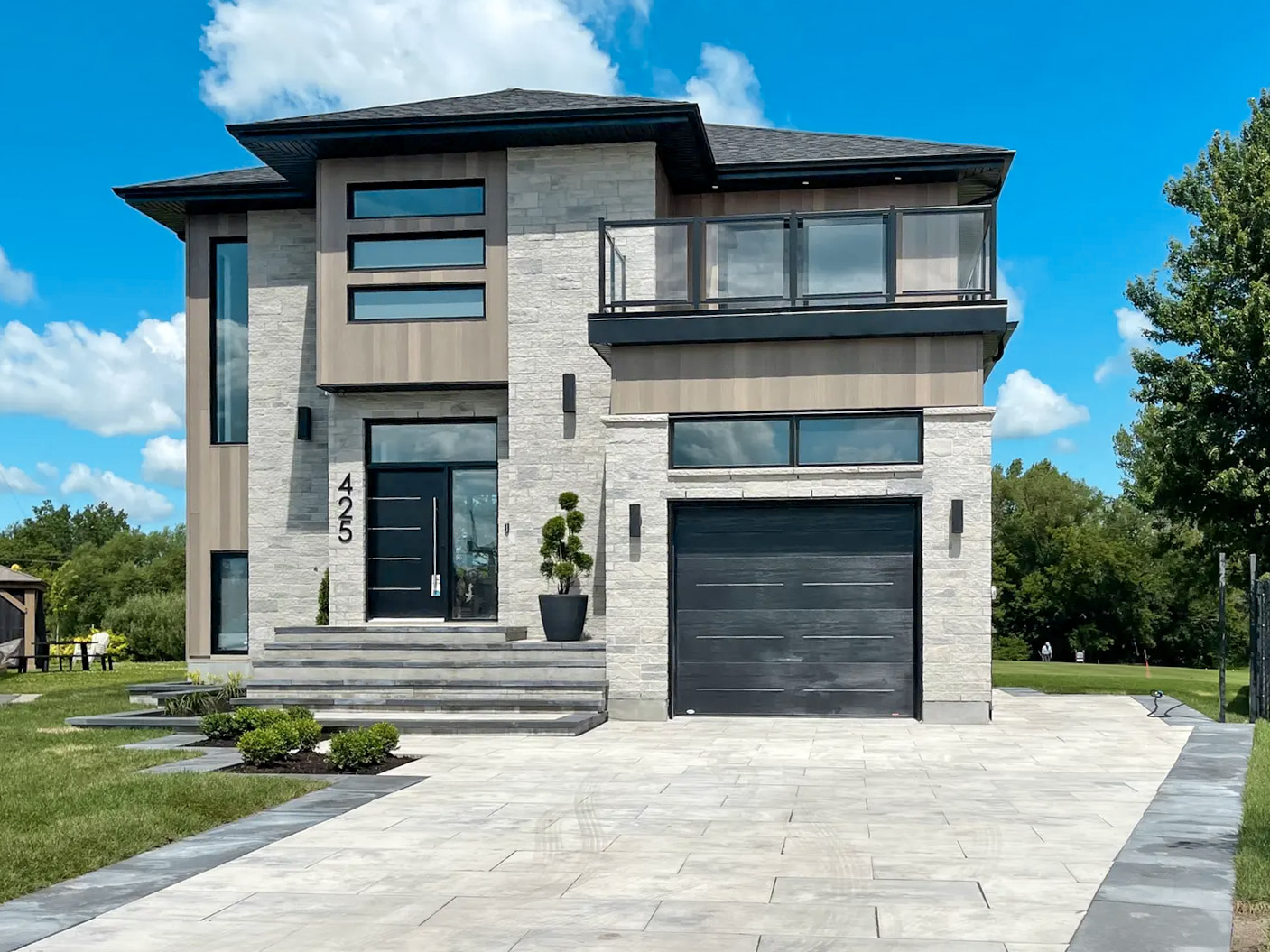
Source : paysagiste raposo inc
While drawing up an initial construction contract with your contractor or the company you’ve chosen, it's relatively impossible to specify every single material that you'll end up using. Changes may occur during the building process, and these will need to be accounted for in relation to your budget.
Further, the construction or building company you are working with will likely specify a building allowance. These allowances will likely be included in the contract you draw up, dividing your budget to specific jobs and materials.
Going beyond these figures will require you to pay the difference. Be sure to double-check the numbers and identify any unrealistic allowances, either those which are too low or too high.
Surprises are likely to arise in any construction project, especially one as building a home from the ground up. For this reason, make sure you are ready to undergo the cost as well as the labour involved in building your new home.
You may also have access to programs offered by the various levels of government: municipal, provincial and federal. Be sure to find out about the programs currently in place and to be familiar with the requirements that come with them. Information can often be found on government and municipal websites, but you can also go in person to their offices to ask more specific questions.
How to reduce the cost of building a house?
You may also be eligible for programs offered by different levels of government—municipal, provincial, and federal. Be sure to research which programs are currently available and understand the requirements that come with them. Information is often available on government and municipal websites, but you can also visit their offices in person to ask more specific questions.
Recap of the Prices Associated With Building a New Home
(not included: building materials and labour)
Type of service | Average cost |
|---|---|
Building plan (technologist) | Between 1500$ and 3000$ |
Building plan (architect) | Between 3000$ and 5000$ |
Certificate of localization | Between 1500$ and 2200$ |
Getting the permits | Between $800 and $5,000 ($500 for a building permit) |
Leveling the ground | Between $3,50 and $12 per square foot |
Cost to build the home | Montreal: $140 to $210 per square foot;Vancouver: $185 to $320 per square foot;Toronto: $205 to $290 per square foot;Calgary: $150 to $240 per square foot;Halifax: $105 to $180 per square foot. |
Excavating the basement | Between $50,000 and $150,000 |
Notary fees | Between $1,200 et $1,600$ |
Welcome or transfer taxes | Between $2000 and $3000 for a $240,000 project |
Soil and water investigation (if you're not supplied by an aqueduct) | Between $900 and $3000 |
Landscaping | $5,000 minimum |
Well construction (if you're not supplied by an aqueduct) | Between $3500 ans $50 000 |
Septic system | Between $10 000 and $60 000 |
Connection to Hydro-Québec | Approximately $300 |
Installation of fixtures by a certified electrician | Variable |
Taxes (GST and QST) on materials and services | Variable (depends on the materials and services used) |
Wishing to have more information concerning the costs affiliated with the construction of a new house? Read our article Home renovation price guide.
Looking for something else?
Related articles
The latest industry news, interviews, technologies, and resources.

Editorial Team
•08 Nov 2023
Creating, building and tending to your very own garden will let your yard come to life. This project has many benefits, alongside the aforementioned beauty that it brings, it’s also an excellent hobby, good exercise and an excuse to spend some time in the great outdoors.
Editorial Team
•26 Jun 2025
Fences serve a fundamental purpose within a property’s landscaping, merging security, privacy, and aesthetics while elegantly delimiting outdoor spaces. How can you go about choosing the ideal model for your fencing needs? What criteria should you consider to balance out functionality and style? Whether you’re hoping to shield your kids from danger, secure the perimeter of your pool, or revamp your front yard or backyard, choosing the right fence is an important step that merits some thought.

Christine Simard
•08 Nov 2023
While some renovations require professional assistance, others can easily be done on your own. Of these jobs, applying grout is probably one of the easiest to perform, especially if you like getting your hands dirty!

Editorial Team
•26 Jan 2026
Excavation is an unavoidable step in numerous construction projects, whether to build a foundation, put in a swimming pool, or for landscaping purposes.
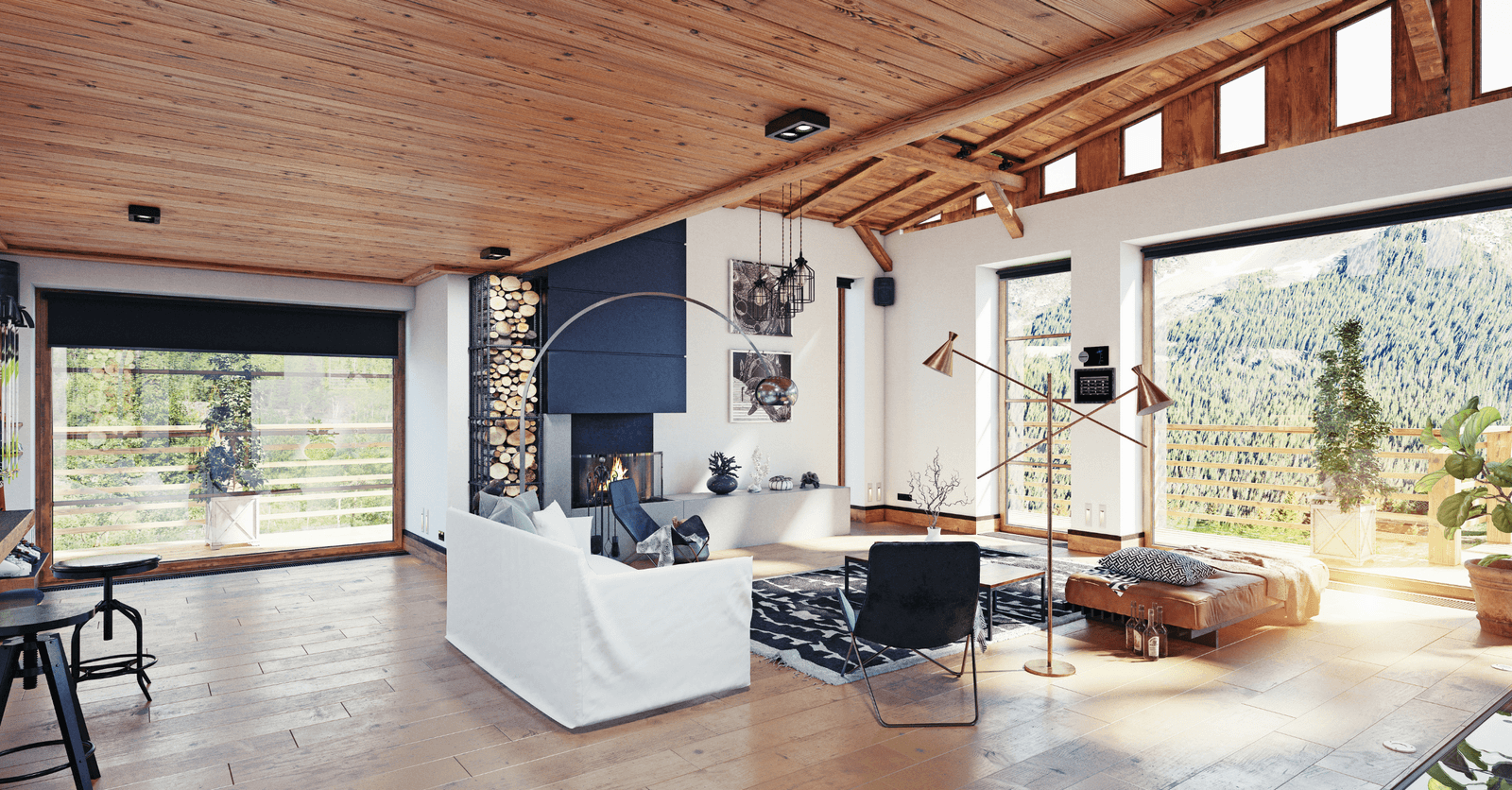
Editorial Team
•02 Jul 2024
We’ve said it once, and we’ll say it again: The simplest or most subtle details will often be the ones that most impact your decor. Little touch-ups here and there like painting over walls and kitchen cabinets, or adding shelves are practical tips for those who’d rather avoid extensive renovation projects.