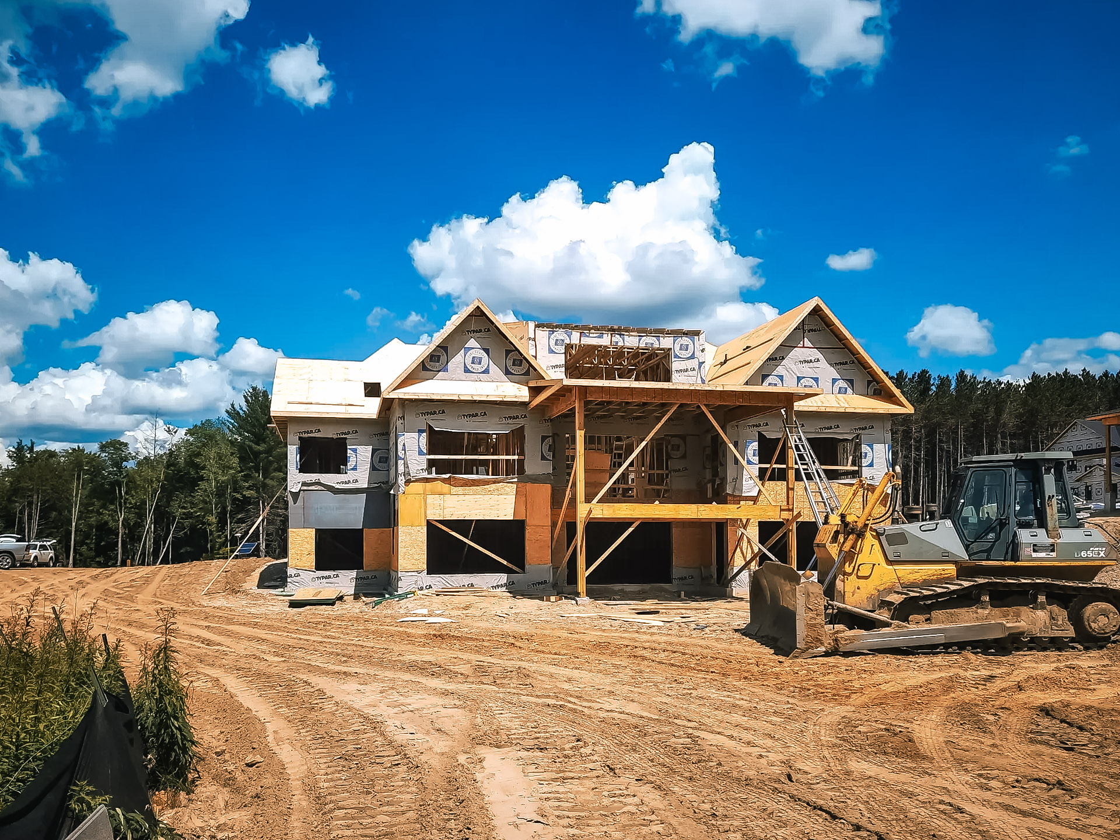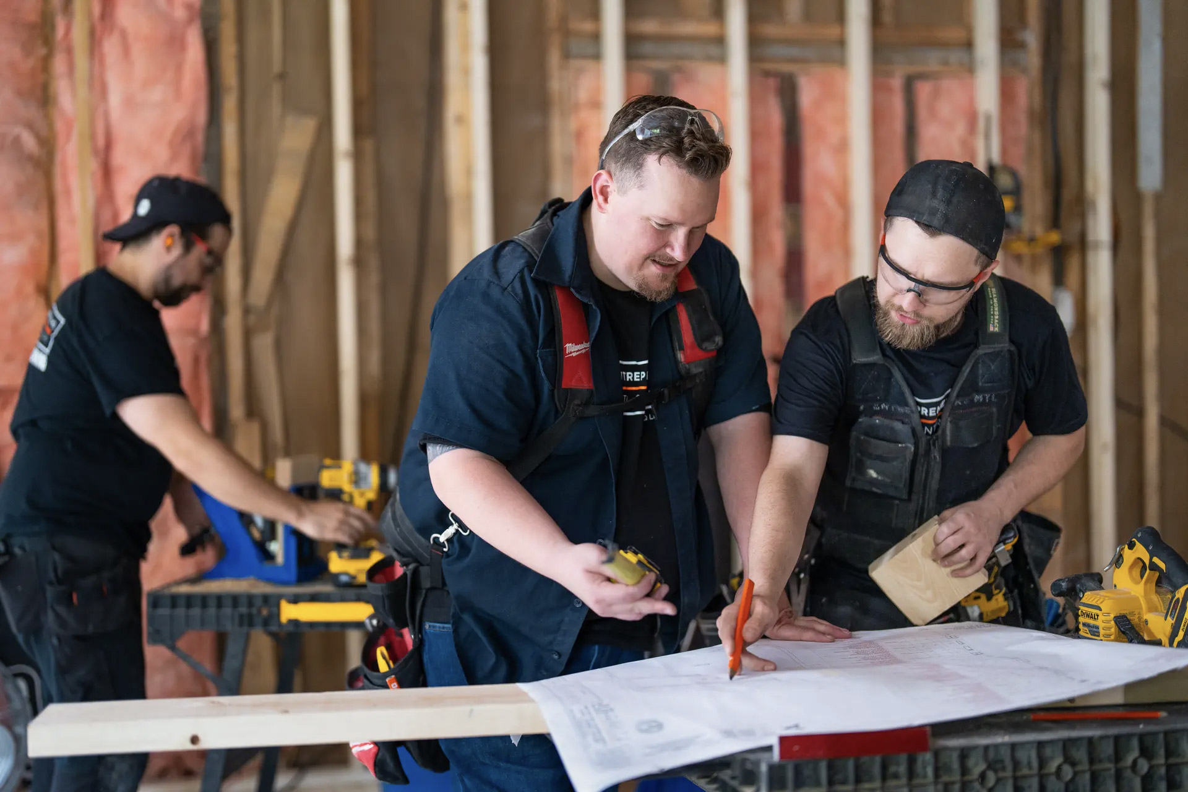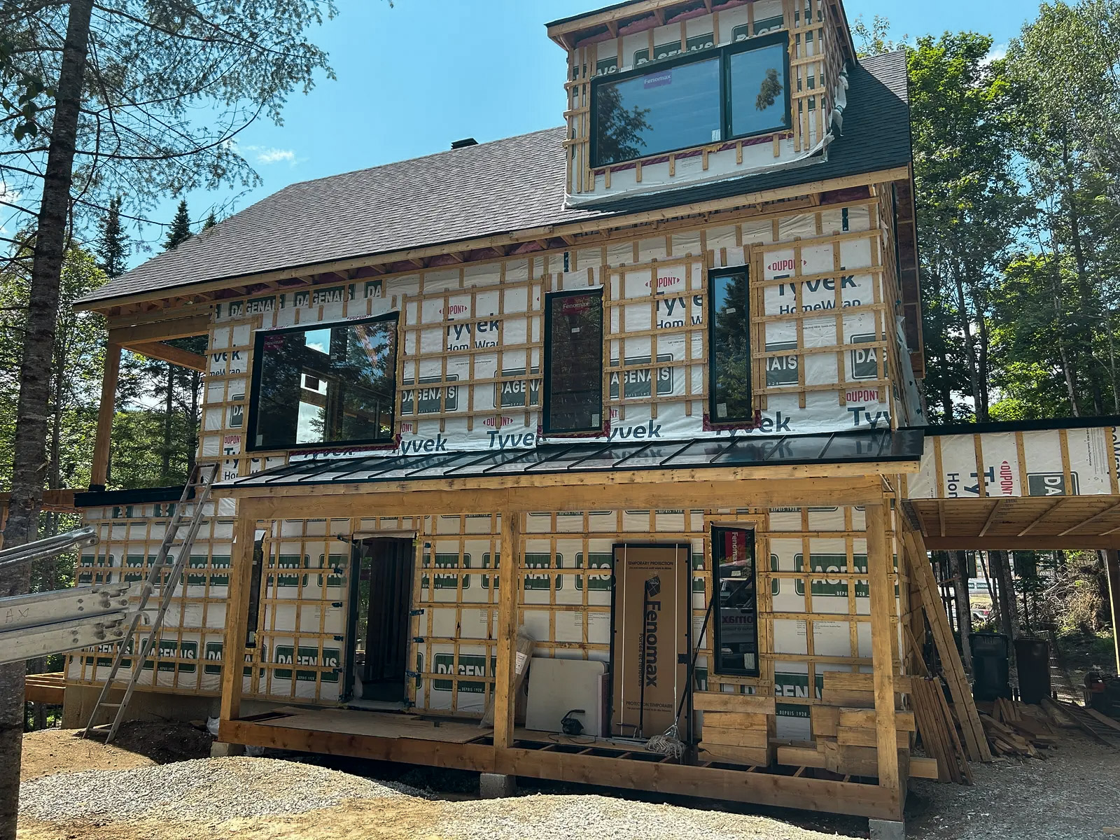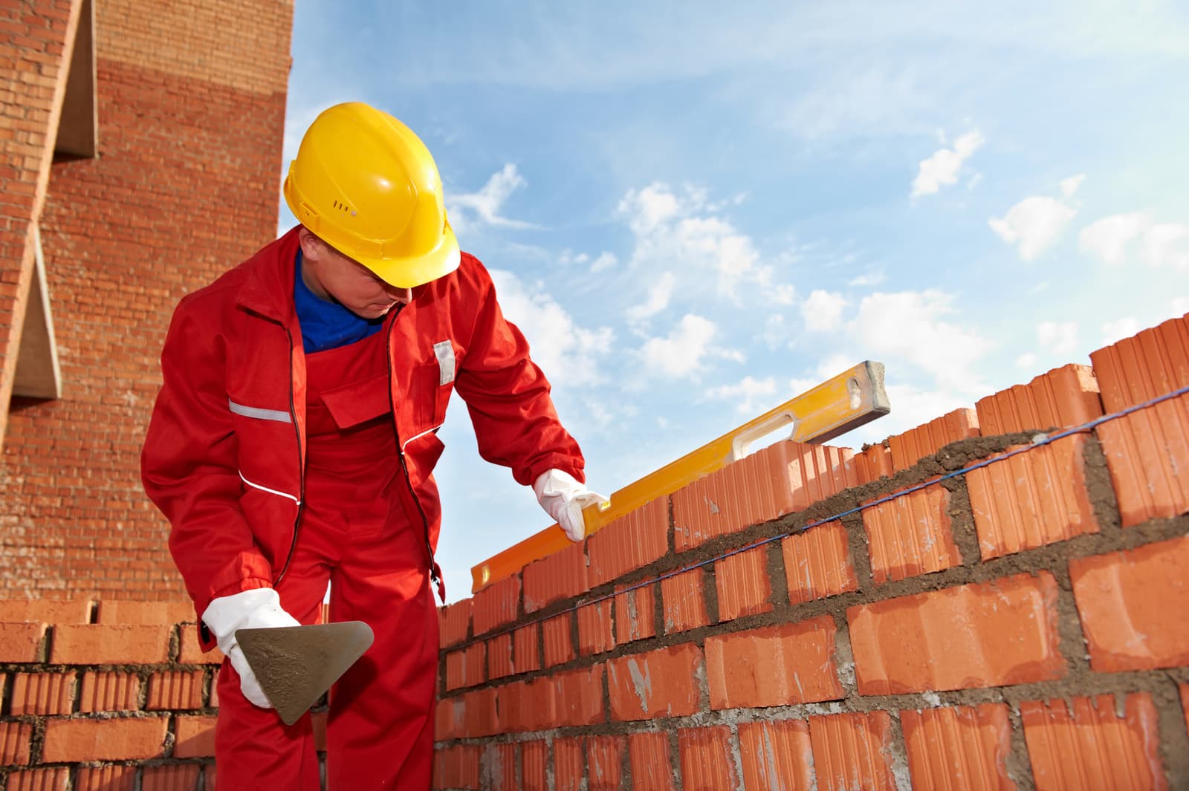Steps to Building a Home: Guidelines for a Successful Project
By Editorial Team
Updated on December 5, 2025

Building a house is often the project of a lifetime. Who can say they never dreamed of owning a custom-built home, one in which the kitchen is perfectly sized, the bathroom is on the right floor, and every detail is executed flawlessly?
Get Your Project Started Today
Submit your details and receive three free quotes from trusted contractors.
Having your house built is often the best option if you can’t find anything on the market that suits your preferences and are lacking the time and energy to invest in a renovation project. A family home built according to your exact needs offers long-term comfort and value.
So, what should you know before building a new house? What are the different steps involved in such a construction project? Find the answers to both queries below.
What Is the Construction Process of a Single-Detached House?

Source : BCS Construction
Building a single-detached house is a complex project that calls for meticulous planning and rigorous monitoring. Here are the building steps for ensuring the whole process is executed without a hitch.
Structural Building Stages
Construction Site Preparation
Preparing the land is, without a doubt, the initial step of any jobsite. Earthworks consist of preparing the to-be-built land by relocating the materials found (stone, earth, clay, debris). The land must be impeccable prior to the work’s start date. Note that earthworks refer to several preparatory steps, as detailed below:
Staking means delimiting the land on which you’re building to adhere to the house’s construction plans.
Draining the water consists of installing a water drainage system for periods of humidity.
Levelling is meant to remove an organic layer in the hopes of flattening the lot.
Backfilling allows for preparing and modelling the land to facilitate the new build and further ensure its stability.
Foundation and Base
A stable foundation is a non-negotiable to build a solid and balanced structure. The foundation is the house’s base and is a crucial factor in ensuring proper load distribution at ground level. To bypass any unfortunate circumstances during the foundation-building process, it’s best to carry out a land study. Based on the soil’s specificities, the contractor will be able to determine at what depth to dig to later pour the foundation and footings.
The base is the structure’s lower wall section, resting on the foundation. It can either remain a crawl space or be finished into a basement, given that the ground was dug deep enough to accommodate a lower level, sitting beneath the house’s ground floor.
If you decide on a crawl space, it might be because the land on which you’re building has a significant slope or because of flooding risks. Lastly, moving forward with a rubble foundation can be done if the house is built directly on the ground.
Slab and Framing Stage
A slab is a thick, large, and flat piece of material that will stabilize the house. The slab is an essential component of the house’s overall structure. Note that the slab’s material will have an impact on the home’s overall thermal comfort and soundproofing.
Similarly, the materials you select to build the walls of your home will also affect your comfort. Note that your home’s energy efficiency is dependent on its building materials, and walls made of wood, brick, or concrete don't all have the same thermal performance. Adding a vapour barrier and choosing among the common types of insulation are crucial decisions.
Roofing
After having erected the bottom portion of the house, the next step details that of the roof structure. Often made of wood, the latter is built on-site, prior to installing the roofing. Slate, zinc, or roofing tiles, selecting the right roofing means assessing your preferences based on the architectural look of your neighbourhood.
Critical System Installation Steps
Exterior Siding, Drywall, and Insulation
Once the house is framed in its entirety, you can now start focusing on its details, such as its exterior siding, which will be dependent on your neighbourhood’s urban planning regulations. Siding and exterior walls must both meet durability and aesthetic standards.
Insulation is a crucial factor to consider when building a house. Your comfort as well as the money you spend on heating and cooling your home depends on it.
Lastly, there’s the drywall installation step, which mandates a mason or plasterer to erect the walls that will divide the house into separate rooms. This step is often done simultaneously with the electrical wiring to conceal all apparent cables and wires in the walls. Electrical work should also follow current safety standards.
Plumbing, Electrical, and Heating
Carrying out such work means the house’s building process is well underway and closer to the finish line. Electrical work entails installing the electrical system, such as the electric panel, cables, and electrical outlets.
Once installed, an HVAC technician will come in and install baseboard heaters and a boiler. As for the plumber, they will work on the house’s piping, water drainage, and faucets, amongst other things. If your home isn’t connected to city services, a septic system and sewer lines may be needed.
Finishing Stage: Tiling, Painting, and Landscaping
Whether working inside or outside the house, a flooring expert will lay the flooring of your choosing. Whether it’s made of ceramic tiles, wood, or concrete; there’s a plethora of flooring to choose from. Trim and interior doors will complete the room’s look.
Next, choose the paint or wall covering that will coat the inside of your dwelling as well as the one that will make your house an eye-catching vision from the outside. The remaining step involves choosing your lighting, landscaping, and interior finishes for a custom-designed home, one that’s built according to your preferences and needs. Don’t forget the driveway and outdoor furniture to complete your setup.
Administrative Steps of a Construction Project

Source : MTL Contractors
Building Permit
Before carrying out any of the construction steps, the hired contractor will need to apply for a building permit with your local authorities. Note that the conditions for obtaining said permit may vary from one municipality to the next. In any case, note that the building permit must be posted somewhere visible on the jobsite throughout the building process. An inspector may drop by to monitor the work’s compliance at any time. The final inspection will be needed before receiving the certificate of occupancy.
Hooking Up Local Utilities
Building a house also means having to plan for accessing essential utilities, such as:
Water
Sanitary sewer
Electrical distribution
Make sure to contact local utilities companies and other public services well ahead of time to avoid any delays in your construction project. You will need to include such connection fees in your budget.
Pre-Delivery Inspection
Article 2117 of the Civil Code of Quebec authorizes you to inspect your home’s construction site, granted you don’t disrupt the ongoing work, to monitor the following:
Work progress
Quality of the materials and work carried out
Expenses incurred
During the inspections, being accompanied by a qualified professional to spot potential construction defects or other issues is recommended. The RBQ (Régie du bâtiment du Québec) has an online checklist helping buyers keep track of everything during jobsite visits, ensuring nothing is overlooked. At least one of the many inspections must be done in the company of a builder. To learn more about the various administrative steps, check out our article on the subject matter (French only).
Building a Custom House, Start to Finish: Two Key Steps

Source : Fenomax
It’s completely normal to be reluctant at the idea of building a house, especially since, with this type of project, doubts and questions aren’t far behind. Rest assured, building a house is a construction project not unlike any other; it's just one that requires preparation beforehand but still has all the likelihood in the world of materializing accordingly with the right advice and decent organization.
Hire an Architect to Draw the Blueprints
After purchasing your lot, start picturing where your new house will stand and how it'll be partitioned. However, you first have to put everything in black and white by designing your house plans. If you’re skilled with pen and paper, consider drawing up the plans yourself with the help of architectural design software.
However, we have to agree on the fact that said unbuilt home is the project of a lifetime, and all its components must be well-thought-out. For such a reason, it’s best to hire an architect to design the blueprints. They will be able to suggest ideas based on your needs, all the while complying with the various construction standards and offering insight into manufacturers, materials, and options.
Choose the Right Contractor to Bring Your Project to Life
Once you have the blueprints in hand, your next step will be finding a general contractor to bring your project to life. Take the necessary amount of time to select the right person, as the building project’s outcome entirely depends on said person’s skills and capabilities.
As you may have gathered by now, building a house is a time-consuming and lengthy process that requires a certain level of experience to manage all the different teams of skilled professionals and any unforeseen circumstances that may occur during the project’s course. Given the latter, working with a contractor who is in good standing with local building authorities is mandatory to bring your project to fruition.
Therefore, inquire with the right authorities, request quotes, and check contractor references as well as permits. Once you select your contractor of choice, the latter will apply for a building permit with the right authorities prior to jumpstarting the project. Real estate agents may also be a useful resource when coordinating timelines and expectations.
Here’s a rundown of the steps involved in building a house:
Preparing the land and earthworks
Building the foundation and base
Pouring the slab and framing
Building the roof
Installing exterior siding, drywall, and insulation
Plumbing, electrical, and heating
Tiling, painting, and landscaping
FAQ
What is the hardest stage in building a house?
The most challenging stage is often the planning and coordination phase, especially early on when securing permits, choosing a general contractor, and aligning your budget with the scope of work. However, foundation work, framing, and coordinating multiple trades (like HVAC, plumbing, and electrical work) can also be complex and time-sensitive, requiring close oversight to avoid delays or issues.
How long does it take to build a house—what’s the timeline?
Building a house typically takes 8 to 12 months from start to finish, depending on factors like land preparation, weather, permit approvals, and custom home features. The timeline includes key phases like earthworks, pouring the foundation, framing, installing systems, and completing finishes such as flooring, drywall, and painting.
Looking for something else?
Related articles
The latest industry news, interviews, technologies, and resources.

Léa Plourde-Archer
•08 Apr 2024
TPO and EPDM roofing membranes are used to cover flat rooftops. These roof covering materials are very durable and have grown in popularity in the past few years in Canada. If you want to learn more about TPO and EPDM roofing, RenoQuotes.com has prepared a global overview of these materials:

Léa Plourde-Archer
•08 Nov 2023
Masons are skilled professionals trained to fix all sorts of problems, mostly relating to brick walls. How is it possible to determine whether your situation warrants hiring a mason?

Editorial Team
•08 Nov 2023
The idea of renovating your house can sometimes spring up at an unexpected moment. Next thing you know, you find yourself browsing the internet looking for inspiration on Pinterest. However, if you're renting your apartment, it could be difficult to start any renovation projects. The final decision will be up to your landlord if you need to make any major changes to your space.

Karine Dutemple
•08 Nov 2023
Do you have lots of energy to spare and are thinking about buying a house to flip it? Take a look at these few examples of flips to find ideas for this large-scale project!

Editorial Team
•25 Aug 2025
Nowadays, industries that don't have dealings with subcontractors or outsourcers are scarce. For example, in the construction industry, contractors can resort to hiring the services of a subcontractor if they don’t have the required time to carry out a given project themselves.