The Different Types of Alternative Homes: Land and Sea
By Editorial Team
Updated on May 17, 2024
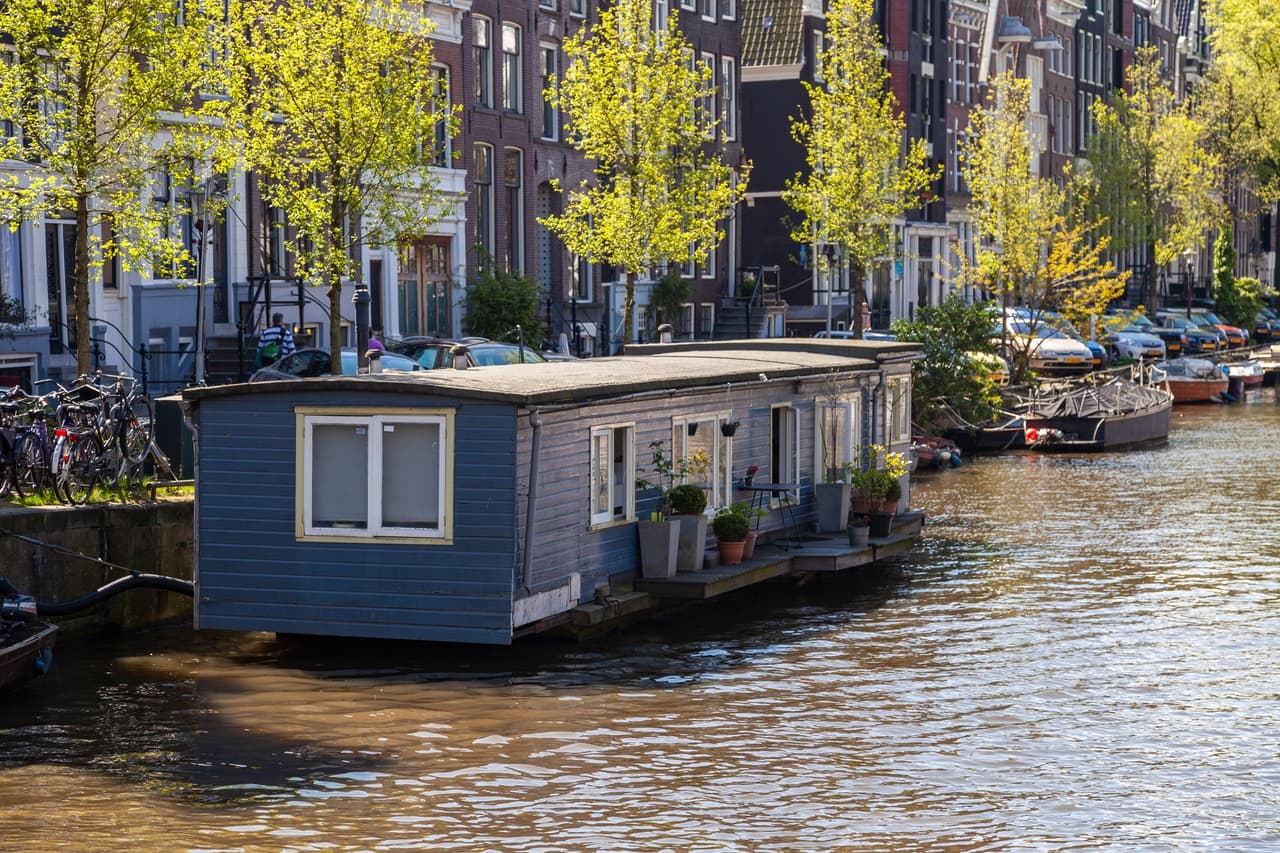
Many homeowners, as well as those aspiring to become homeowners, may dream of finding their way out of the city and living a life beyond societal confines. This could mean living in an alternative home. For some, this may be a home off-grid, with no dependence on a power grid, or the rules and regulations that come with living in an urban area.
For others, it could mean converting a boat or a sustainable material into a small house. Of course, if you’re interested in adopting an alternative lifestyle, there are plenty of options out there for you.
Living in an alternative home doesn’t simply mean leaving the city and never returning. In fact, it requires a resourceful nature as well as adaptability. In this article, we’ll discuss the different options of alternative homes out, both on land and on water.
The different types of alternative homes: land and sea!
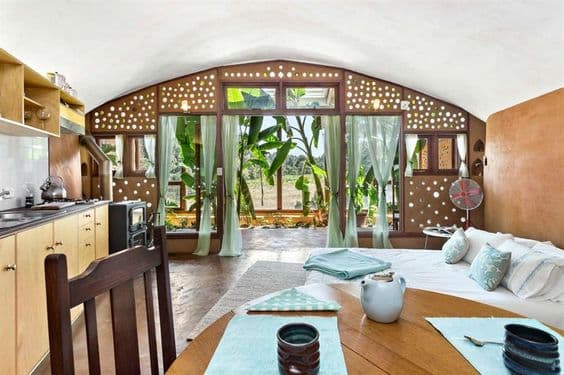
Common misconceptions
Before we dive into the different types of alternative homes one may consider, on both water and on land, let’s consider the most common misconceptions when it comes to living in a tiny home. We were lucky to get in chat with Danielle Chabassol of Exploring Alternatives, an excellent resource for those considering living an alternative lifestyle. She and her partner’s YouTube channel focus on the tiny and alternative home movement. She writes:
“One of the most common misconceptions and frustrations about tiny houses we've noticed recently is that people think they should cost next to nothing.
When the movement started, there were a lot of DIY builds made with secondhand trailers and reclaimed materials which made it possible to keep the cost low, and we do still see a lot of that happening.
But for people who don't have the time, the tools, or the experience to build their own, there are lots of builders who specialize in building tiny houses on wheels.
There is definitely a big difference between the cost of a DIY tiny house and a professionally built tiny house because with the latter, you're paying for labour, new materials, certifications, professional electrical, gas, and plumbing installations, etc. The builders also have overhead costs like any other business does, including renting or owning a space to build, insurance, interior designers, marketing, and on and on.
So the cost of a tiny house is definitely something to look into when first deciding if a tiny house is the right option.
Another budget-related misconception is that it will cost less to live in a tiny house than it would to rent or own a different type of home. In a lot of cases that is true. But it's also not a completely free lifestyle either. For example, a tiny house dweller may have a mortgage or financing on their tiny house, and on top of that they may have to pay rent for the land, they may need a car to travel to and from their tiny home, and there may be additional costs that they didn't have before, like propane, or water delivery, or pumping out a septic tank.
It's important to look at all the costs of the tiny house lifestyle and not just the cost of the tiny house itself.”
Now that we’ve heard insight from an expert, let’s look at some of the different alternative tiny homes one might consider.
Living in a floating home
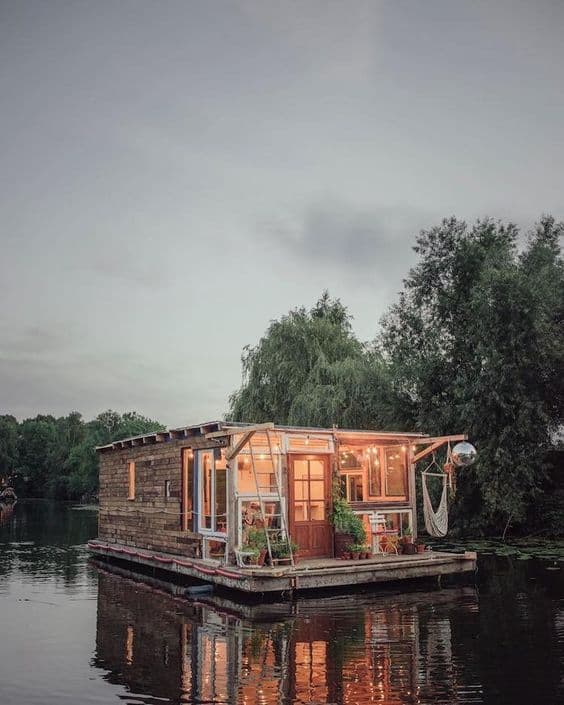
source: Domino
A floating home isn’t necessarily a houseboat, although the terms are interchangeable and often confused. The most significant difference is that a floating home is permanently moored, and thus cannot be moved under its own power. The good thing about this is you don’t need a motor or method of self-propulsion. Since this home just needs to stay afloat, you have the potential to add an extension in the future; and this could be an upwards or outwards one. In many cases, a floating home will be independent of power and a sewer. Most will need a gravity-fed water system installed, or a go-green water waste system like a greywater one.
Since a floating home is very rarely connected to a power grid, most homeowners rely on a battery bank or solar panels to keep things running. As with many forms of living off-grid, living in a floating home will ask you to be very aware of what you’re consuming, and that includes your energy. If you’re not both careful and conscious, you’ll end up wracking up a number of monthly expenses between mooring fees, monthly electrical, water, sewage and other utility costs. Many alternative homeowners live with a strict no waste policy, and this is quite important when it comes to a floating home. Every little ounce of energy used counts, something to keep in mind if this is the route you’re considering.
Building an Earthship Home
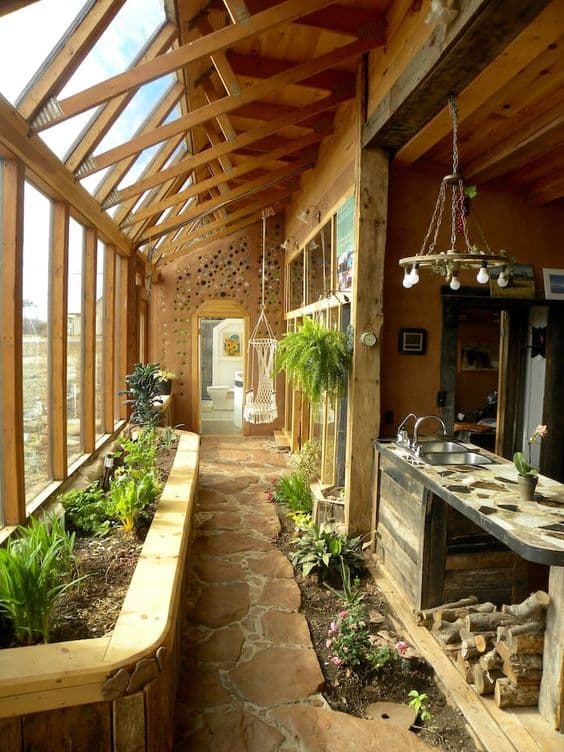
source: design stack
Developed by architect Michael Renolds in the 1970s, Earthship homes incorporate water harvesting and food in their structure, as well as deal and work with greywater and natural forms of ventilation. Earthships incorporate many natural and reclaimed materials in their construction, though most employ tires filled with dirt and stacked on top of one another. This offers them their signature U-shape. However now, they take all shapes and sizes as dependent on the individual needs of the person or persons building them.
The primary necessity when building Earthship is to incorporate passive solar design, maximizing solar gains in colder months with features like south-facing windows. In principle, Earthships are structures that should be able to heat and cool themselves without electrical heat, burning fossil fuels or wood. Instead, they use thermal mass and solar gain to maintain comfortable indoor temperatures. Although most do have backup systems and the option to power your home by way of a battery pack, many who build Earthships are quite set on living as sustainably as possible. A tight-knit personal ecosystem that requires lots of love and care, this is a life long project for many.
Living in a Cob House
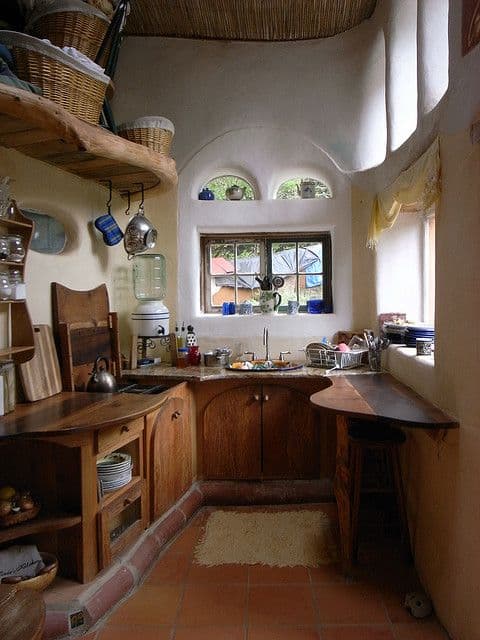
source: flickr
A cob house isn’t made out of corn as you might suspect. Rather, the word cob comes from the Old English term for “lump,” referring to the lumps of clay that were mixed with straw to create this structure. It is constructed out of sand, clay and straw as well as many additional types of reclaimed materials. This could include but is not limited to second-hand windows, glass, wood, and so forth. Some cob homeowners use glass jars filled with plastic and trash that isn't recyclable as part of their wall structure. Others take a trip to their local Habitat for Humanity for recycled materials as well as hand-me-downs from other reno projects.
Once constructed, a cob home is extremely durable and needs a proper roof to protect it from the rain. Even as this type of home may deteriorate or weather in certain spots, you can always apply a new layer of cob to the outside. Upfront, a cob house is affordable, especially when working with sustainable materials. They’re also fire resistant, and many homeowners will install a wood-burning stove or heat source directly in the middle to keep things warm. We should mention that flooring in a cob house is important, and must keep the heat in.
Some choose to work with cork floors, which are excellent for warmth. The beauty of this structure is that it will be built from your own two hands, and can take on any shape and size, and with as much artistic flair as your heart desires. As with any construction project, before you start building your very own cob home, you’ll need to check with local building rules and regulations to make sure it’s allowed!
Here is an interesting video about a floating home published on the Exploring Alternatives YouTube channel:
Cover photo: Unsplash Dimitri Houtteman
Get 3 renovation quotes for your alternative home renovation or construction project
RenoQuotes.com can help you get quotes for your home renovation project. If you submit your project to us, we’ll put you in contact with top-rated contractors. Fill in the form on the homepage (it only takes a few minutes), and you will get estimates from trusted professionals.
Dial 1-844 828-1588 to speak with one of our customer service representatives
Looking for something else?
Related articles
The latest industry news, interviews, technologies, and resources.

Editorial Team
•16 Oct 2024
Compared to other Canadian provinces, Quebec was shown to be a leader in a study led by Ecohome on LEED-certified homes in Canada. Quebeckers have access to numerous government-issued financial assistance programs to subsidize their eco-friendly choices.

Amanda Harvey
•08 Nov 2023
Living responsibly and acknowledging that it is important to be environmentally conscious is becoming a core value of many homeowners. When you consider ways to live green, it might come down to making some significant changes to the materials or structures of your home.

Editorial Team
•26 Jan 2026
Investing in purchasing and installing a heat pump is a wise decision. Given Canada's ever-changing temperatures, consolidating both heating and air conditioning systems into one unit is not a bad idea, resulting in savings of nearly 20% off your usual utility bill.

Editorial Team
•28 Jan 2026
Interior decoration trends are taking a turn for "the sustainable," shaped by consumer preference for newfound, innovative materials. While design trends are a revolving door of change, one that has kept coming back over these last few years is one that’s closely linked to environmental awareness in consumers.
Editorial Team
•28 Nov 2024
A product of post-war and industrial-inspired aesthetics, modern home decor bridges the gap between time-honoured and cutting-edge looks, featuring functional yet decorative features. This interior decoration style blends minimal aesthetic choices, in terms of colour schemes, patterns, architecture, and furnishings, highlighting pops of colour, within an otherwise sleek, elegant decor.