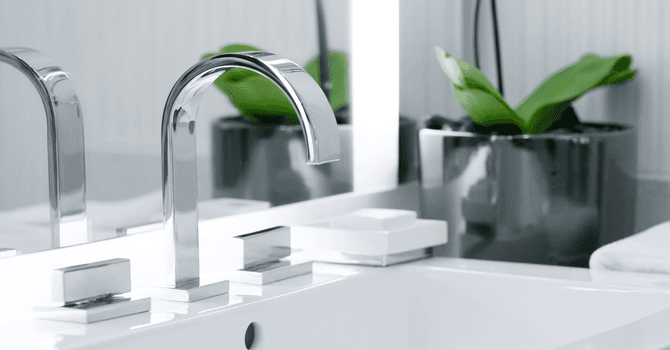
When it comes to designing a bathroom, faucets make all the difference. Nevertheless, choosing the right faucet goes beyond aesthetics. Whether you’re selecting a faucet for a tub/shower or sink, there are other important factors to consider.
From cost to installation, with maintenance in between, we’ll cover everything you need to know about bathroom faucets to become a well-informed authority.
How do bathroom faucets work?
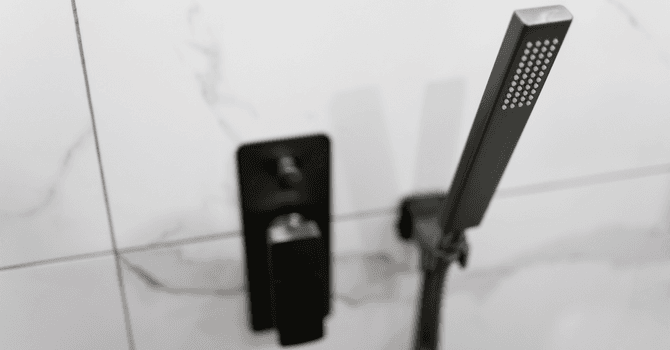
Source: Canva
To gain full knowledge about the workings of bathroom faucets, you first have to look at 5 basic components: the body, spout, aerator, handle, and stopper.
1- Body
The body refers to the faucet’s base, meaning the part that will be fitted to the following:
Wall
Countertop
Sink
Bathtub
Note that certain vessels and sinks come with pre-drilled holes, while others do not. In the latter case, you’ll be responsible for drilling the holes based on the type of faucet purchased.
2- Spout
This is the most prominent part of the faucet by which water flows. There are various types of spouts available, including low- or high-arc, classic, and waterfall styles. For instance, some spouts have anti-limescale knobs to prevent limescale buildup.
Others are equipped with a low-pressure diverter or swivel aerator.
3- Aerator
Also known as a water-saving regulator or water flow restrictor, the aerator is fitted to the spout to reduce water flow.
Its goal, you ask? Reducing water consumption or limiting limescale buildup. All of this is made possible by a single, simple phenomenon: the Venturi Effect.
When the size of the faucet is reduced, the change in pressure can result in an air draw or suction.
Outcome: Water flow is reduced by 10% to 70%, resulting in significant water savings.
4- Handle
There are several to choose from:
Cross
Lever
Cylindrical
Round
When considering handles, aesthetics are the primary concern. Together with the spout, handles are the fundamental components that define the faucet type. While cross handles are exclusive to mixer taps (two-handle), you’re free to choose the faucet type that resonates with your personal preferences.
5- Drain stopper
The stopper is located at the bottom of the sink and prevents water from draining. There are 3 types:
Grid stopper (doesn’t close)
Push-button stopper (pushed down to open and close)
Pop-up stopper (with a lever)
Why choose a grid stopper when it doesn’t actually close? The reason is to prevent the sink from overflowing, especially in a situation where there’s no overflow drain.
The Different Water Flow and Temperature Mechanisms
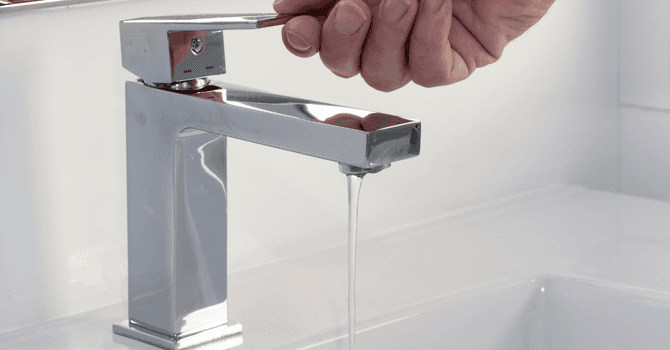
Source: Canva
The primary function of a bathroom faucet is to dispense water at the desired temperature, whether it’s hot, lukewarm, or cold. Ensuring temperature consistency is crucial, whether it’s for the sink or tub/shower faucet.
To achieve this, faucet manufacturers have introduced a variety of systems, each equipped with unique features.
1- Single-handle
Single-handle faucets are easily recognizable by their single lever, which serves a dual purpose. When pulled vertically, the lever controls the water flow, while horizontal movements allow you to adjust the water temperature to your liking.
How so? The mechanism has a plastic piece fitted with a rod that’s guided by the faucet handle. As you move the lever, a metallic basket strainer opens or restricts a three-hole water flow.
By moving the lever from right to left, it manipulates the strainer basket to enable or restrict the hot or cold water flow. The two distinct water flows mix and are channelled through a third hole, allowing the water to exit through the faucet’s spout.
2- Two-handle
The two-handle faucet features separate hot and cold water handles, specifically designed to blend hot and cold water temperatures. By adjusting either handle, you can easily set the desired water temperature by blending the two flows. This type of faucet is commonly found in kitchens and bathrooms to effectively control water temperature and flow.
3- Thermostatic mixing valve
At first glance, this model may resemble a two-handle faucet due to its two handles flanking the spout.
However, its fundamental operation closely resembles that of a single-handle faucet. In fact, the left-hand side handle serves the purpose of setting the water flow, much like the vertical side-to-side movement found in classic single-handle faucets.
On the other hand, the right-hand side handle regulates the water temperature, akin to the up-and-down motion of a single-handle faucet. To ensure safety, the right-hand side handle features a stopper that prevents the water from reaching excessively high temperatures, mitigating the risk of burns.
This model is primarily designed as a tub/shower faucet. For sinks, the classic single-handle spouts are more commonly preferred.
4- Touchless, temperature-controlled faucet
This type of faucet is commonly found in public or commercial settings but is slowly making its way into household bathrooms. It features a sensor-activated water flow mechanism, which automatically shuts off after a predefined time lapse.
The faucet is activated via one of three motion sensor mechanisms:
Infrared sensor
Optoelectronic sensor
Radar sensor
The time-lapse setting is typically adjusted according to one's needs, ranging from 3 to 10 seconds. The water flow rate is typically preset during the manufacturing process, usually 3 litres per minute, but it can be adjusted to vary between 1.5 to 6 litres per minute.
This type of faucet is particularly advantageous for water conservation, making it ideal for households with children who may often forget to turn off the tap after washing their hands.
How to Choose Bathroom Plumbing Fixtures
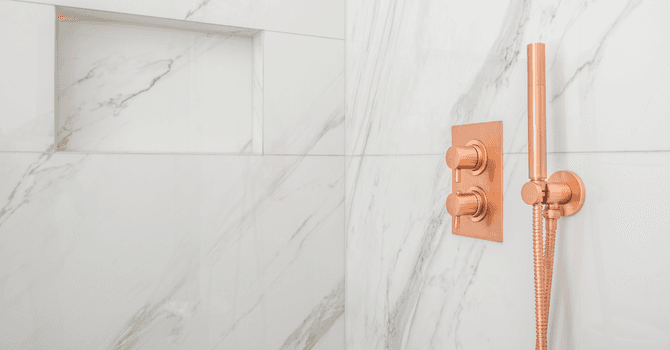
Source: Canva
Select your faucet based on the following three factors:
Water hardness
Consumption habits
Aesthetics
In any case, make certain that the faucet you choose is compatible with your existing plumbing and bathroom installations.
1- Bathroom faucet and water hardness
The hardness of the water plays a critical role in selecting bathroom faucets. In fact, it’s essential to choose faucets that can effectively withstand limescale buildup and corrosion, depending on the hardness of the water.
As mentioned earlier, thermostatic mixing valves aren’t specifically designed to withstand limescale buildup, which can lead to clogging in the faucet's thermostat components.
On the other hand, two-handle faucets, featuring knobs on either side of the spout, are better equipped to handle limescale buildup. However, one drawback is that regulating the water temperature may take slightly longer compared to single-handle faucets.
2- Your consumption habits
This is where your consumption habits come into play. After experiencing the convenience of a single-handle faucet, going back to a two-handle faucet may prove challenging.
Two-handle faucets can be less efficient in regulating water temperature, requiring adjustments to both taps to achieve the desired temperature. This constant tinkering can lead to increased water consumption as you attempt to find the right temperature. In contrast, a single-handle faucet, once you become accustomed to its settings, allows you to set the desired temperature with ease.
3- Aesthetics
Manufacturers spare no effort in making bathroom faucets visually appealing, whether they’re single-handle, two-handle, or thermostatic mixing valve models. As a result, all three categories boast their unique charm.
Let’s just say that for traditional, industrial, or minimalist interior designs, the two-handle faucet stands out as an excellent choice. Its cross handles, which aren’t found on single-handle faucets, add a timeless allure to the overall aesthetic.
On the other hand, for black, contemporary or more modern-looking bathrooms, single-handle faucets or thermostatic mixing valves are more fitting. Their lever or round handles complement various design preferences.
Beyond the handles, another crucial factor in choosing a faucet is its spout, more specifically, its shape. There are typically 3 types of spouts:
Waterfall: water flow has a cascading or waterfall-like effect
Classic: straight or slightly rounded design
Arc (low or high): curving downward and swivelling
Ultra-thin
Ultimately, the choice depends on your personal preferences, design inspiration, and material preferences (such as nickel, stainless steel, brass, etc.).
How to Install a Bathroom Faucet
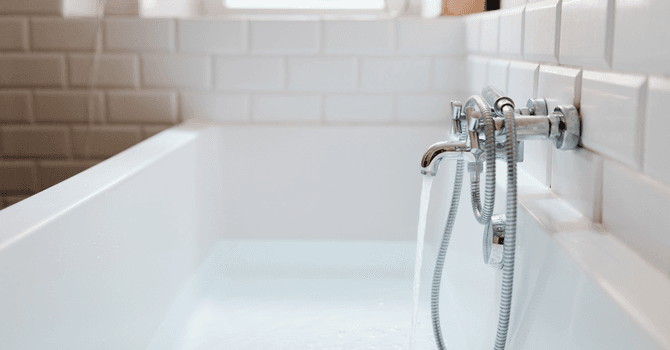
Source: Canva
No matter which type of faucet you decide to install, the package will contain the following essential components:
Flexible tube connectors
Faucet (single-handle, two-handle)
Drain stopper
Drain system’s metal lever
To begin the installation process, start by shutting off the water supply, then follow these 9 steps:
Hold the faucet with one hand and, using the other, unscrew the bolts at its base.
Remove the O-ring.
Install the flexible tubes inside the faucet.
Position the faucet into the pre-drilled holes in the sink, bathtub, or wall.
Place the drain mechanism (in either the front or back of the faucet, depending on the design).
Tighten the bolts from below while reassembling the base and the gasket (O-ring).
Reconnect the flexible tubes to the water supply, making sure not to forget the O-rings. Tighten by hand at first, and then use pliers while holding the tubes to prevent twisting (hot water on the left, cold water on the right).
Insert the drain stopper’s metal level and tighten it in place.
Turn the water back on and test your installation to ensure there are no leaks.
One-piece, Single-hole, or Widespread Faucets
A one-piece faucet is designed as a single unit. The spout and handles are part of the same set. However, one-piece, two-handle faucets require two holes and a 4-inch (10 cm) center-set distance.
In contrast, a single-hole faucet requires one hole, regardless of whether it’s a single-handle or two-handle model.
Widespread faucets, on the other hand, require no less than three or four holes:
1 for the spout
1 for the cold water tap
1 for the hot water tap
1 for the handheld spray head
Moving along from faucet holes brings us to our next topic: the installation of bathroom fixtures.
How to Clean and Maintain Faucets and Fixtures
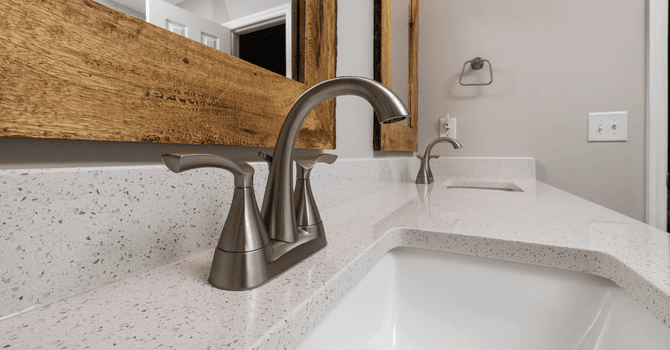
Source: Canva
Regular faucet maintenance is relatively simple. Here are our recommendations to keep your bathroom faucets and fixtures looking clean and shiny:
Wipe down with a soft cloth.
Dampen a cloth with water and add a bit of Meudon white (whiting).
If you don’t have any Meudon white, use pumice powder.
Add a few drops of oil to the cloth.
Scrub your faucet and fixtures.
Wipe down with a towel.
Shine with a chamois cloth.
How to Remove Limescale from a Single-Handle Faucet
With an adjustable wrench, unscrew the aerator, which is part of the faucet that’s found at the tip of the spout. Then, you can remove the filter and proceed by cleaning it with white vinegar.
If the aerator is covered in a too-thick layer of limescale, and you aren’t able to remove it by hand, allow it to soak in white vinegar.
How to Choose a Bathroom Faucet
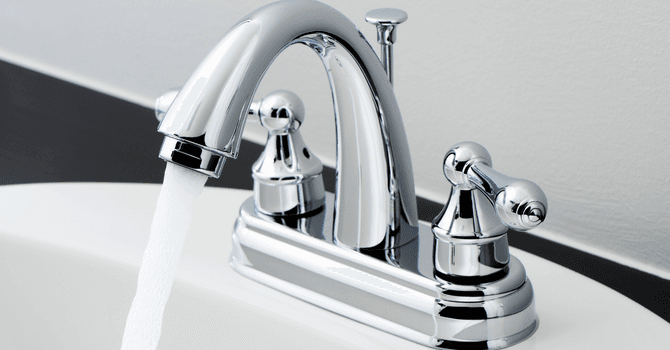
Source: Canva
There’s no such thing as the perfect bathroom faucet. It very much depends on the water, its intended use, and the design you’re looking to convey in your bathroom.
To reiterate an important point, if your household water is hard, it’s best to opt for a single-handle faucet. Its mechanism is less prone to limescale-related issues. In contrast, a thermostatic mixing valve runs the risk of accumulating a tough layer of limescale, which could potentially lead to clogging over time.
There’s an array of bathroom plumbing fixtures and faucet brands, all with different designs and unique features. Among the most popular brands are Grohe, Kohler, Hansgrohe, American Standard, Moen, and Delta. Each and every one of these brands offers high-end, quality products with worthwhile features.
Faucet Pricing Examples
A one-piece, single-handle faucet with a high arc: about $280.
A widespread faucet for a sink with a high arc spout: about $390.
A wall-mounted, widespread faucet with cross handles: about $315.
A two-handle shower faucet with diverter: about $240.
A touchless, temperature-controlled, low-end faucet: about $160.
By all means, pricing doesn’t dictate design as evidenced by a single-handle, rounded faucet with a waterfall spout that retails for about $110. On the tipping end of the scale, you can purchase a bathtub faucet, with a handheld head and a brushed gold finish, for a sum nearing $2,300.
Get 3 quotes for your bathroom renovation project
RenoQuotes.com can help you get quotes for your bathroom renovation project. By sharing your project, we'll connect you to experts free of charge. Fill in the form on our homepage (it only takes a few minutes) and receive quotes from trusted professionals.
Dial 1-844 828-1588 to speak with one of our customer service representatives.
Looking for something else?
Related articles
The latest industry news, interviews, technologies, and resources.
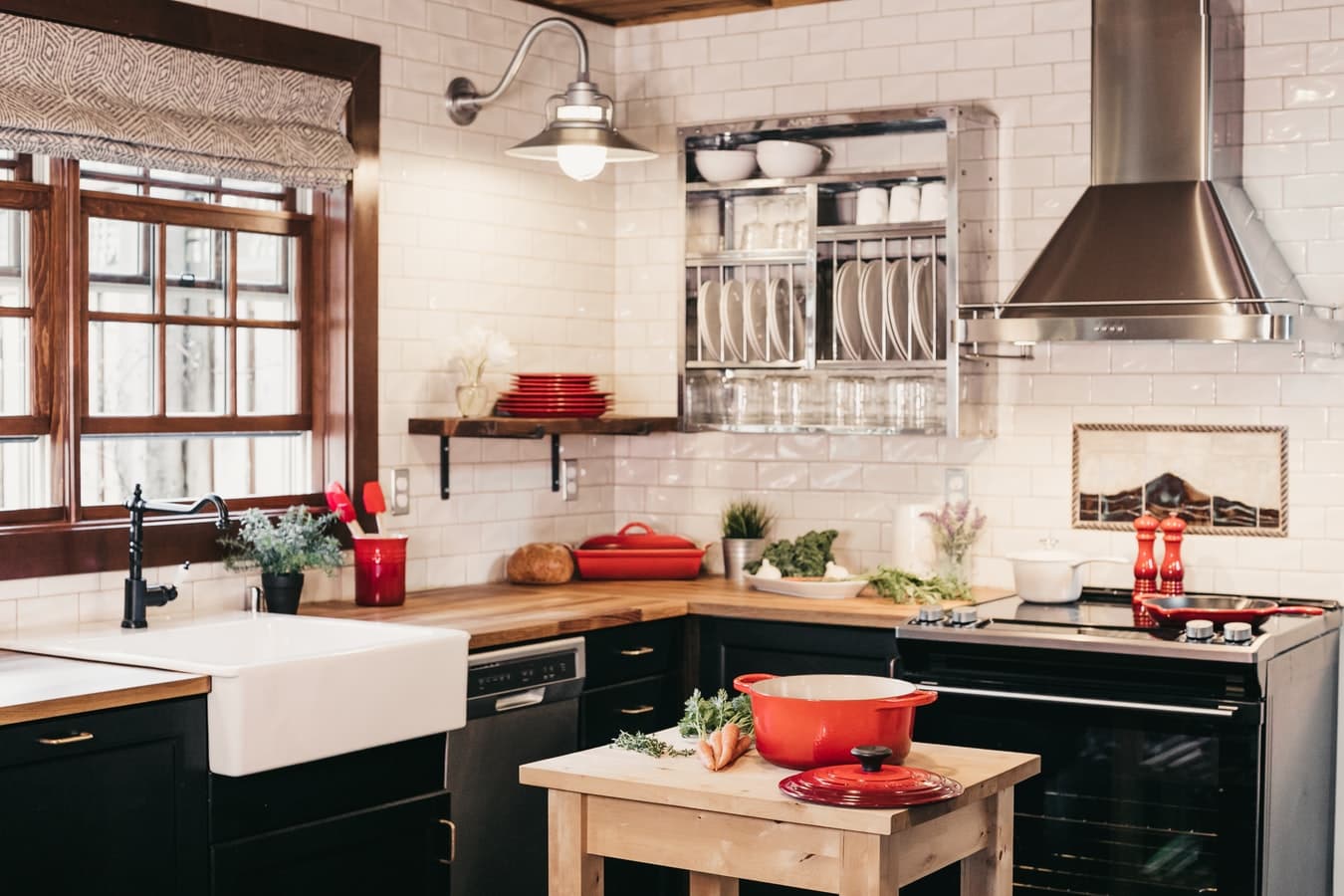
Léa Plourde-Archer
•06 May 2025
Are you currently in the process of renovating your kitchen and now have to choose your new sink? Here are 5 steps that you should follow to find the ideal kitchen sink:

Léa Plourde-Archer
•08 Nov 2023
In Canada, bathrooms tend not to be very spacious, yet this part of the home is first and foremost meant to be a place of relaxation where occupants should be made to feel comfortable. By optimizing the layout of your bathroom, you can enjoy a more refined space, especially by focusing on storage furniture. Home furnishing stores are full of ideas of any kind to allow you to optimize every inch of the room. There is something for everyone and all budgets!

Amanda Harvey
•08 Nov 2023
Undergoing any form of home renovation is a huge venture that requires time, energy and patience. Of course, you can’t just grab a hammer and some nails and begin your renovation tomorrow, as plenty of preparation and planning must be fulfilled. If you are renovating a home in the city of Toronto, there are numerous regulations and bylaws that must be considered before performing any type of structural changes or otherwise.
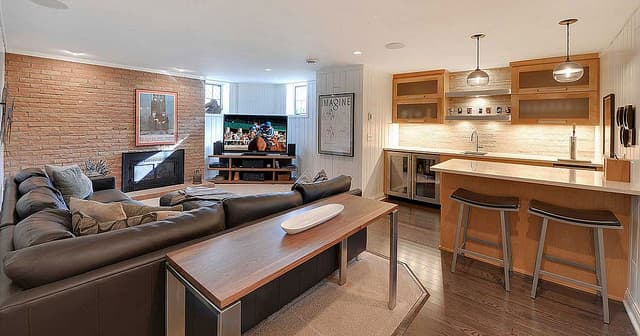
Editorial Team
•05 Dec 2023
Storage space for some, unfinished room for others, yet thanks to its size the basement is a part of the house brimming with possibilities. Whether you’re ready to invest or get inventive, there is no limit to your comfort. Make your basement transformation a reality without having to quash your creativity.
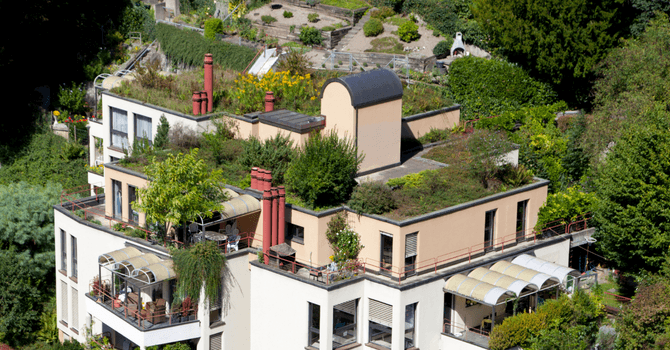
Cynthia Pigeon
•29 Feb 2024
By adding a bit of greenery to your roof, you’re allowing nature to take back its course, to return where it was once unwelcomed.