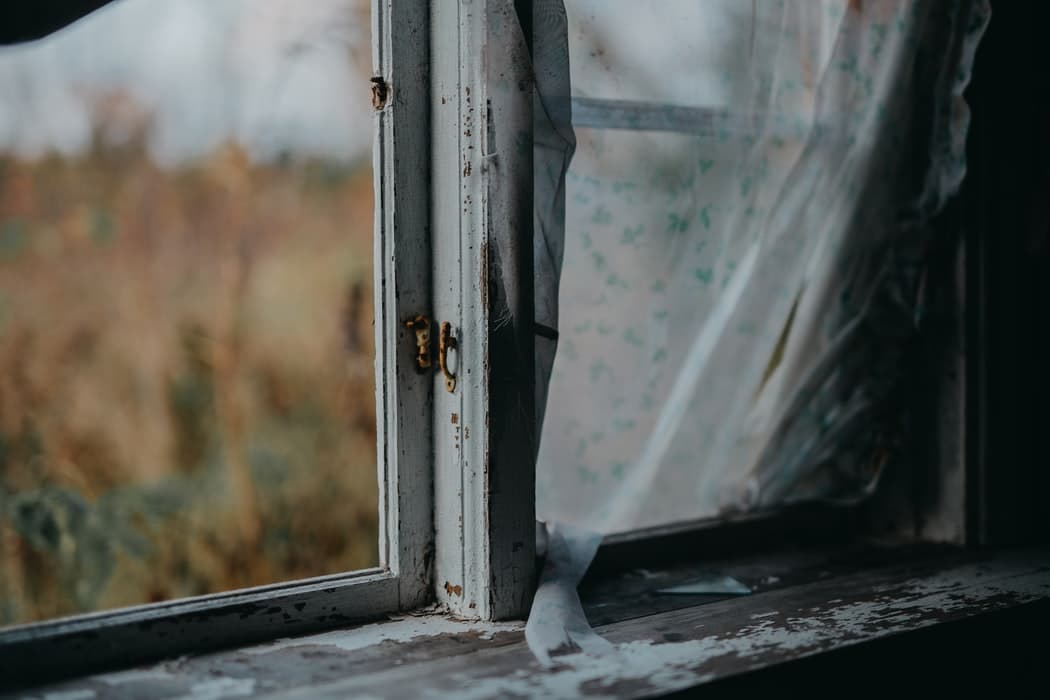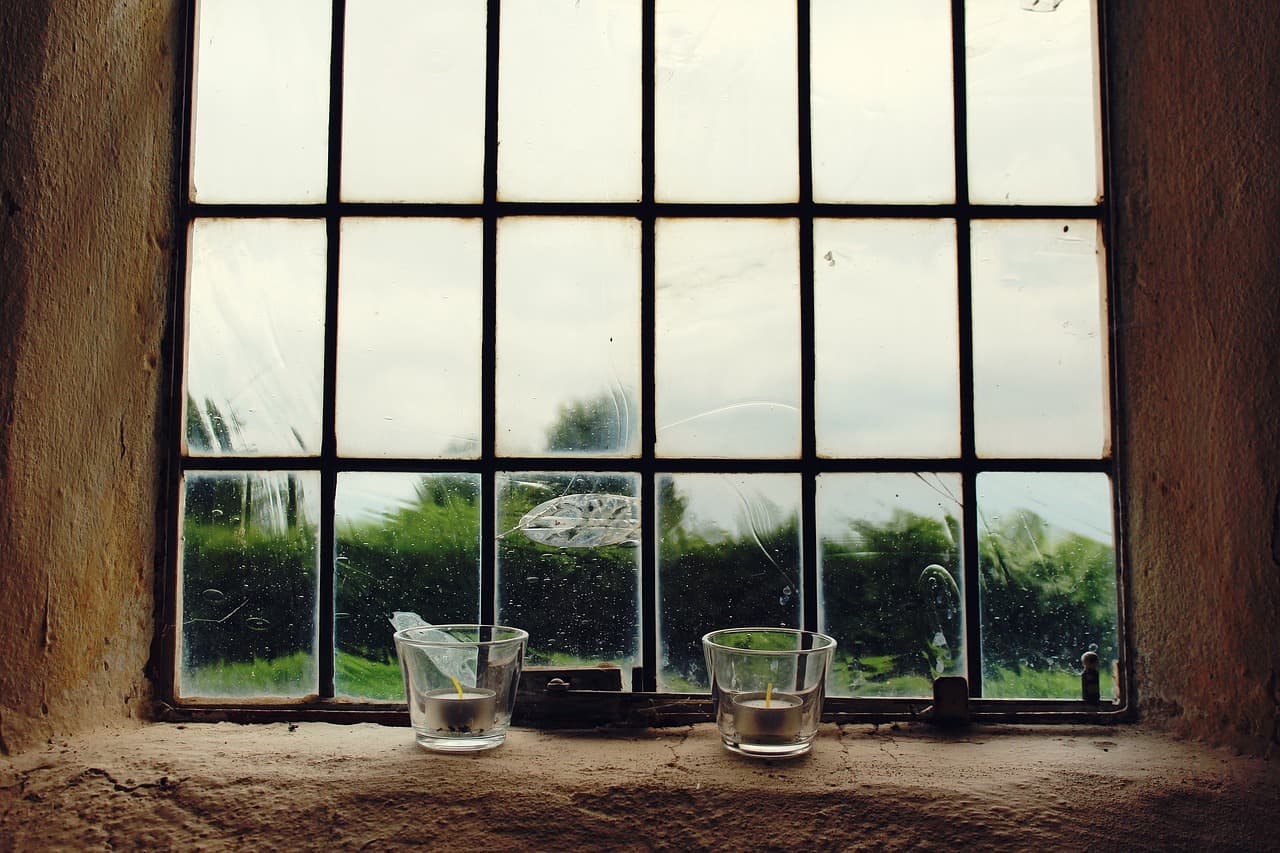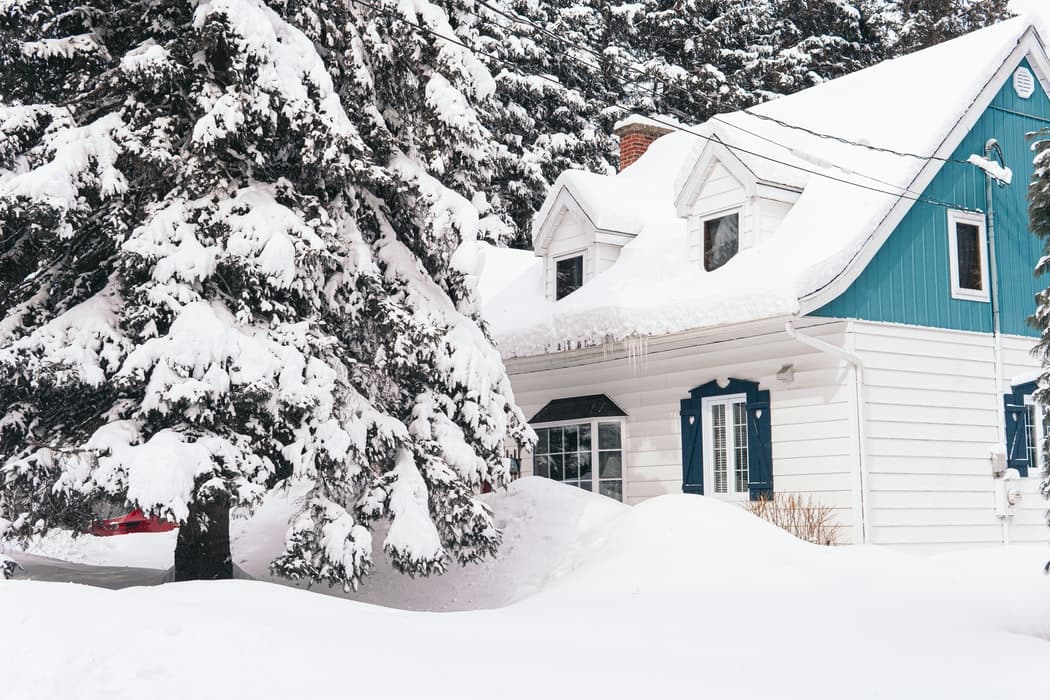History of Buildings: The Evolution of Windows
By Editorial Team
Updated on November 8, 2023

Although a major architectural factor in any home, windows have much more than just an aesthetic component. In fact, they allow one to remain in constant contact with nature, even when the weather isn’t at its best and confines us inside.
Much like everything in this world, windows have evolved and were perfected over time, that said, they’re far from what they used to be. Whatever their style, glazing, or opening mechanism, the changes have been as numerous as they’ve been diverse!
Windows in Our Homes: Yesterday's and Today's
17th-Century Double-Glazed Windows
Double-glazed windows first emerged during the 17th century, which, even at that time, were designed to make good use of the air found within the two layers of glazing as insulation. In fact, this trick made it possible to prevent frost from building up on the windows and thus guaranteed better visibility for those who were inside. Furthermore, since it was impossible to benefit from powerful light sources, it was especially vital to take full advantage of natural light.
Windows With Muntins: Why Though?

With older window models, we often see a large number of vertical dividers. Why is that? Off the bat, we can simply assume that it’s an aesthetic decision, with nothing more to it. However, in reality, this architectural choice was more in tune with the fact that it was impossible to make large glazed surfaces with a necessary sturdiness to face, at times, harsh weather conditions.
By dividing the windows into smaller sections, they were thus made sturdier. As such, older window models are more likely to have muntins, as opposed to newly made windows. However, it wasn’t until the 19th century that windows with as little as six vertical dividers were made.
Regarding the latter, it’s important to mention that French-inspired houses built between 1731 and 1829 usually accounted for 24 little vertical dividers (between two panes). Fun fact regarding this type of house fenestration: Windows were positioned asymmetrically on either side of the front door. Thereby, one window on one side, and two on the other.
Awning and Double-Hung Windows: Two Very Sought-After Models
The settlement house
Also during this period, and up until the 1950s, the awning and double-hung windows were especially popular for houses in these parts of the world. However, certain peculiarities do apply to this style of structure as well as the specific period in which they were built. As such, these two models are found on settlement houses (1880 to 1930/1930 to 1950). When the awning model was requested, people often chose models with three large vertical dividers per awning (pane).
The cubic house
With the cubic house (1900-1940), awning windows were a bonus feature that contributed to the majestic beauty of the house’s overall architecture. It usually entailed two large vertical dividers found on either surface of the glass pane, symmetrically. We also saw a lot of models of windows with a transom overhead, however, it wasn’t mandatory, architecturally speaking. Note that this type of house, at times, featured double-hung windows too.
The traditional house

This trend which entailed awning windows positioned symmetrically was also a feature seen with traditional house models (1800-1900) where one can sometimes spot an ornate window frame too. Otherwise, one relies on a standard window frame, which showcases a simple design. The awning window usually has between 4 to 6 vertical dividers as well as pretty skylights that will adorn the upper floor, which adds to the dwelling’s overall beauty.
The mansard house
On mansard houses, which came to be toward the second half of the 19th century, and were really popular until the 1920s, the awning window was usually composed of 6 vertical dividers, and once again, the windows were positioned symmetrically on the façade.
With this type of house, we can spot windows on either side of the door. The frame is rather simple and hardly worked, though some houses are more detailed in this matter.
Gable roof cottage
Lastly, note that double-hung windows, and awning windows too, were often seen on cottage-type houses with gable roofs. This type of structure, which was built between 1900 and 1930, favoured openings that were designed symmetrically at times, and at other times, other models featured the alternative, asymmetrical windows.
Want to know other fun facts about the history of buildings? Check out these articles:
Get 3 quotes for your home renovation project
RenoQuotes.com can help you get quotes for your home renovation project. By submitting your project, we’ll put you in contact with top-rated contractors. Fill in the form on the homepage (it only takes a few minutes), and you will get estimates from trusted professionals.
Dial 1-844 828-1588 to speak with one of our customer service representatives.
Looking for something else?
Related articles
The latest industry news, interviews, technologies, and resources.

Léa Plourde-Archer
•17 Apr 2024
Being able to enjoy a cozy basement free of cold floors is probably something you have been dreaming of. If not, should you happen to have an unfinished basement, the possibility of converting this area into a livable space is probably at the forefront of your mind.

Editorial Team
•15 Jan 2025
Is your home contaminated with asbestos? Call in a professional decontamination company! Working with asbestos experts from a demolition company will save you from becoming just another number amongst those infected with asbestos in Quebec. Worldwide, 100,000 people die every year as a result of asbestos exposure.

Amanda Harvey
•08 Nov 2023
Demolitions are an exciting prospect. Who doesn’t like the idea of ripping down some walls and beams to start afresh? However, although exciting, demolition projects should probably be left up to the professionals. Demolition is a complicated process that involves plenty of heavy machinery alongside planning, time management and safety precautions, all of which need to be followed accordingly to be executed smoothly.

Editorial Team
•28 May 2024
No one is above making a bad decision, hence why it’s so important to gain the necessary knowledge before carrying out a renovation project. Note that every municipality has a unique regulation, one that must be respected, otherwise, you risk exposing yourself to fines. A city also has the authority to halt any worksite or rescind any changes carried out post-construction.

Editorial Team
•01 Oct 2024
A common misconception is that it is best to plan home renovations in the summer, rather than during other parts of the year. Although certain tasks, such as paving an entrance or inspecting a roof, require conditions that are specific to the warmer season, in many cases, renovating during the winter can prove to be a good option.