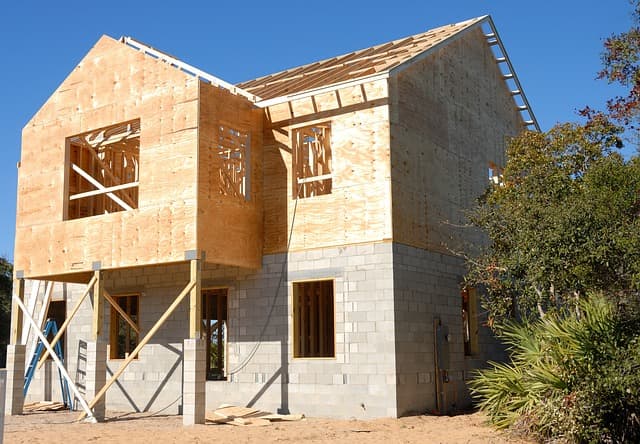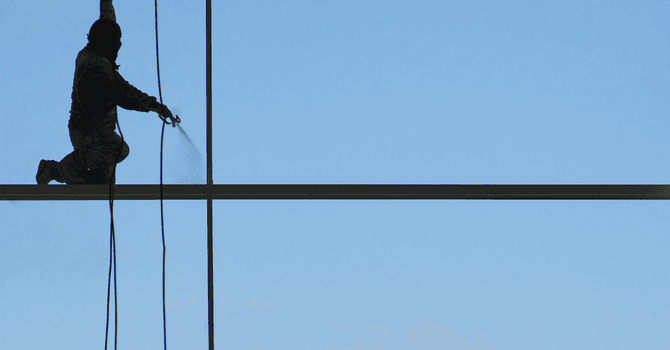
When it comes to the ins and outs of owning a home, the roof may be last on the list of things we put time and attention into. Of course, the roof is a fundamental aspect of any well-maintained home, and its longevity will greatly affect the life of your house overall. Ventilation is a key part of maintaining a roof, so if you hadn’t considered roof vents before this moment, now is as good a time as any.
Vents play a significant role in the design and function of a roof, including reducing the potential for harmful condensation, water infiltration and buildup, as well as excessive heat during those warmer months. If you’re ready to take on a roof ventilation project, or are just curious to know more, read on!
Roof vents: their role and how to maintain them!

The purpose of roof ventilation
The main purpose of roof ventilation is to keep interior air fresh and comfortable. Initially, it may be difficult to understand how roof vents can have such a major impact on your home’s indoor air, but proper attic and roof ventilation allows for the circulation of hot, moist, or stale air to make its way outside. Roof vents both encourage and allow for this airflow, an important aspect of maintaining a home in climates hot and cold.
In cold climates and without ventilation, it’s easy for warm air to stay trapped in the space below the roof. This causes any snow that is collected to melt at an increasing rate, which leads to the dreaded ice dam. Further, the collection of hot air can lead to mould and mildew growth as a result of excess condensation. In warm climates, without ventilation, shingles will deteriorate quickly, as well as other underlayment material including that of clay or concrete tile.
How do roof vents work?
As mentioned, roof vents work by allowing for continual airflow through the attic space or roof area inside your home. This airflow will remove air that is hot and stale while reducing the impact of external weather sources on the structure of your home. It’s important to design a ventilation system that consists of both intake and exhaust vents that have been strategically installed.
A roof ventilation system is quite intricate, and its design and construction are fundamental to how well it operates. Many different types of vents will be installed in specific locations so that air can circulate in proper directions. A correctly structured and designed ventilation system will balance intake and exhaust, and this will allow for a slightly pressurized attic which will prevent conditioned air from escaping.
There are two main methods of roof ventilation and these are:
Mechanical ventilation: this method requires you to have easy access to an energy source that will power the motor.
Natural ventilation: a ventilation method that is used whenever possible and incorporates the wind effect and the stack effect to allow for air to flow naturally.
The different types of roof vents

Soffit vents
You may be able to guess, but soffit vents are installed into the soffits of your roof. This type of vent is often made of PVC or aluminum and allows for air intake into your home’s ventilation system. These vents may be continuous or consist of individual spaced vents. If your home is already fitted with gable-end vents, then you may consider installing soffit vents for extra airflow as soffit vents are most effective when used in conjunction with other vents (such as a continuous ridge vent).
Ridge vents
This type of vent is a static system that consists of no moving parts. Inherent to their name, ridge vents are installed along the ridges of your roof and will run the length of the entire roof. These vents blend in with the roof and many homeowners opt for them as they are concealed. Again, in most cases, ridge vents are combined with soffit vents to create an incredibly effective ventilation system. This is because the combination provides an even distribution of hot and cold temperatures.
Box vents
Box vents come with many monikers, including flat vents, turtle vents, and low profile vents. These vents are static and are generally installed over a hole that has been cut out of the roof, acting as an opening for rising hot air and moisture to escape. In many cases, several box vents will need to be installed for them to be most effective. Not only this, but they should be installed as close to the roof ridge as possible.
Wind turbines
This type of vent is not static but luckily relies on the natural force of the wind to function. Wind turbine vents are generally more effective than box vents at keeping air flowing inside the home. However, these vents come in a wide range of materials and varying degrees of quality, some more effective than others. Cheaper wind turbine vents will often squeak when in motion, so do opt for a more upscale model if your budget allows.
Power vents
As their name may suggest, power vents use motors to operate. They use large fans that drive hot air and moisture from below the roof or within the attic. Some models come equipped with a thermometer or humidistat which can dictate when the fans turn on. Quite obviously, this type of vent requires electricity, though some models are equipped to be powered by solar energy. These vents are very quiet but may stop working at a certain point. Therefore, it’s important to check on them every 6 months to be certain they are still operating correctly.
Get 3 renovation quotes for your roof cleaning or roof insulation project
RenoQuotes.com can help you get quotes for your roofing renovation project. If you submit your project to us, we’ll put you in contact with 3 qualified professionals. Fill in the form on our homepage (it only takes a few minutes), and you will receive quotes from the best roofing companies.
Dial 1-844 828-1588 to speak with one of our customer service representatives.
Looking for something else?
Related articles
The latest industry news, interviews, technologies, and resources.

Editorial Team
•24 Jul 2024
If your house’s foundation or frame was built years ago, chances are, either one may be nearing the end of its service life. The weakening of your home’s structural integrity can manifest as corroding steel, cracking concrete, and spalling.

Editorial Team
•03 Nov 2025
Among the many renovation projects out there, painting projects are most accessible to apprentices in the industry. Indeed, painting is part of our daily lives and few are those who can ever say they've never been called to lend a hand to change the appearance of one or more rooms inside a home.

Editorial Team
•04 Feb 2025
Taking the leap and investing several thousand dollars in a renovation comes with its fair share of worries, especially with regard to the contractor hired to manage the project. If you hire the wrong person, you're likely to find yourself amid a serious mistake that will cost you both time and money to make go away.

Amanda Harvey
•08 Nov 2023
Walking into a cramped bathroom or a tiny kitchen is a familiar feeling for anyone who’s rented an apartment or shared a space with multiple roommates. As we grow older, we hope that our home will be a spacious, big and beautiful place.

Christine Simard
•08 Nov 2023
Your kitchen and dining room are places for gatherings and festivities. Whether with family or with your partner, whether your kitchen is small or large, you need to have a space that is both practical and efficient in order to give you the possibility to prepare all your meals.