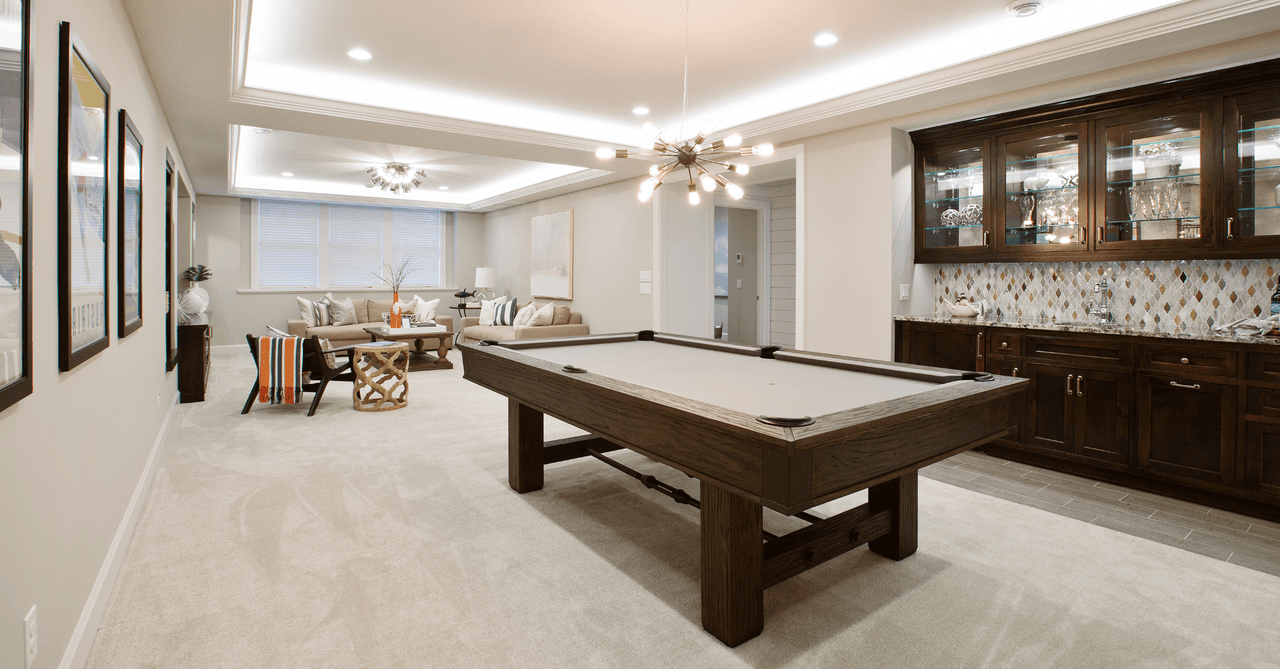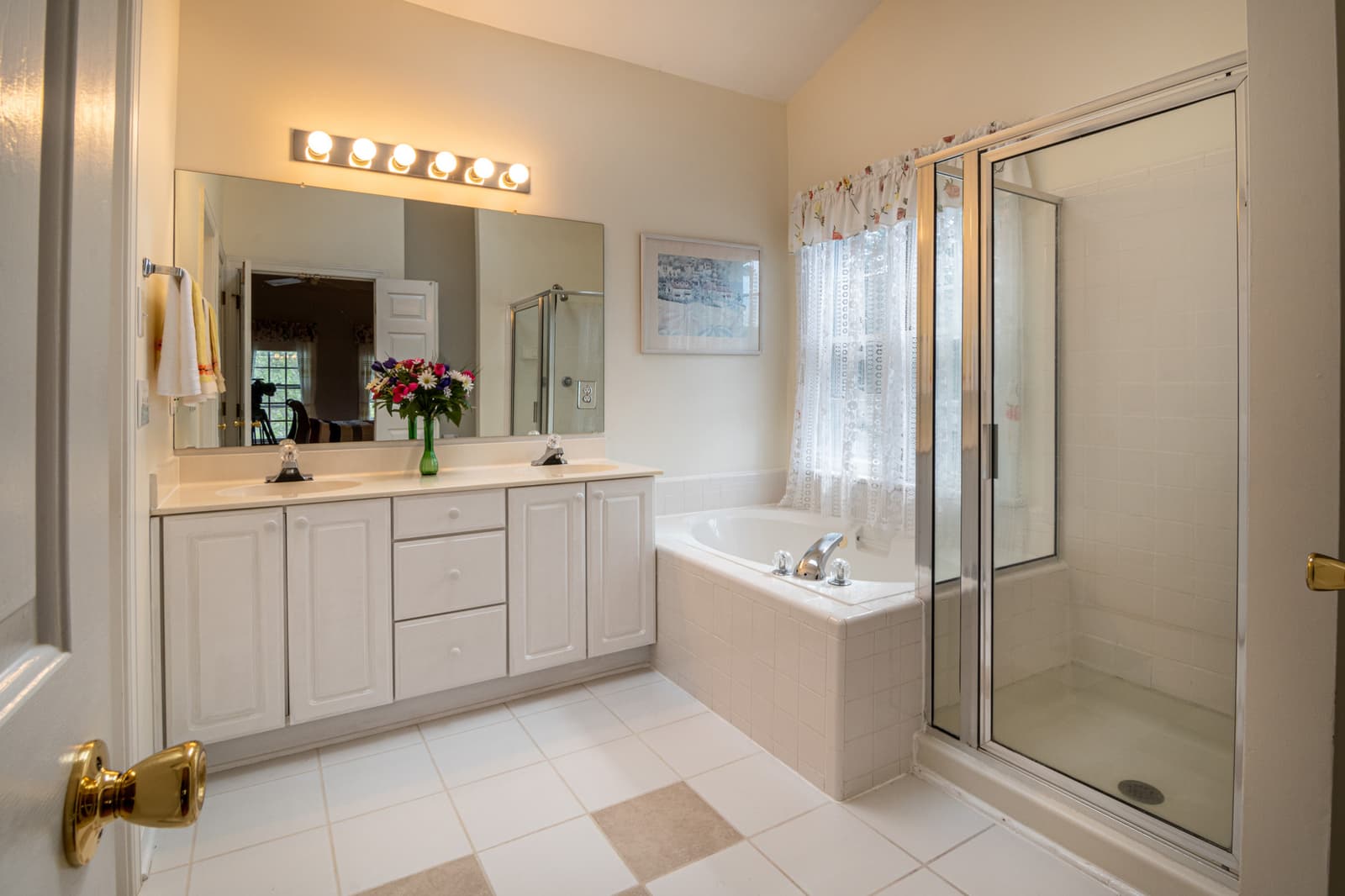
Are you planning on renovating or building a basement, and have some questions about ceiling heights? Keep reading to get just the information you are looking for!
What is the minimum basement ceiling height in Canada?

Source: Canva
First off, note that there is no maximum ceiling height requirement for basements. As for the minimum heights established by current standards, these vary from one room to another.
In the kitchen, hallways, laundry room, and bathroom, the ceiling height should be at least 7 feet (83 inches). The same applies to the bedrooms, main living room and dining room (in the case of finished basements, meaning it has been converted into a living space).
However, as we mentioned in a previous article on the standard ceiling heights for a house, some parts of the basement can have a minimum height of six and a half feet (78 inches). The following rooms are included in this standard:
Hallways;
Secondary entryway;
Entire basement if it is unfinished;
Secondary living room;
Secondary dining/kitchen area.
Are you looking to transform your basement into living quarters? Check out our article Creating a Basement Apartment: What to Know!
Can you deviate from the typical height requirements?
In order to comply with Quebec's Construction Code (and the National Building Code of Canada), the current standards regarding finished basement ceiling heights (and ceiling heights in general) must be respected by builders as they were established to ensure both the comfort and safety of residents, whether that may be for a finished basement, ground floor, or upper levels.
How low is too low for finished basement ceilings?

Source: Canva
The impulse to lower the basement ceiling can be desirable for a number of reasons. In fact, some people appreciate the feeling of a more enclosed space. Nevertheless, note that anything below 7 feet for common areas and bedrooms is too low, and anything lower than 6.5 feet is too low for bathrooms and other areas.
If that is the look and feel you are going for, you may want to install a stretch ceiling (PVC ceiling fabric). However, should you choose this route, note that this type of material should be installed according to a specific procedure: Stretch the fabric with a heat gun. Soundproofing panels (such as SONOpan) can be installed over the fabric for added soundproofing and/or thermal insulation. Note that this is an expensive option, and repairs will need to be made if the fabric tears. Nevertheless, it is easily removed and available in a variety of finishes, making it a worthwhile option.
It is also possible to opt for a suspended ceiling (drop ceiling). This type of ceiling has the advantage of being relatively easy and quick to install. Drop ceiling tiles are rather inexpensive and can be easily removed and replaced, allowing quick access to any plumbing or electrical systems hidden therein.
Unfortunately, the variety of tile models currently on the market does not allow for original design choices as is possible with PVC. Besides, a drop ceiling will limit the available height much more than a stretched ceiling would.
As a matter of fact, if you are using QuickHang hooks, it is not recommended to install a drop ceiling within 4 inches of a drywall ceiling, 3 inches from the joists, and 2.5 inches below the joists. Typically, there will be an inch of clearance between the ceiling and the material (or fabric).
Brief Mention About Sloped Ceilings
While sloped ceilings are not as common, knowing the standard height to be met could come in handy. As such, if one room has a sloped ceiling, it means that the ceiling must be 7 feet across 50% of the space.
Get 3 renovation quotes for your ceiling renovation project
RenoQuotes.com can help you get quotes for your home renovation project. By submitting your project, we’ll put you in contact with top-rated contractors. Fill in the form on the homepage (it only takes a few minutes), and you will get estimates from trusted professionals.
Dial 1-844 828-1588 to speak with one of our customer service representatives.
Looking for something else?
Related articles
The latest industry news, interviews, technologies, and resources.

Editorial Team
•08 Nov 2023
If there’s one thing to check prior to purchasing or renting a home, it has to be the humidity levels. Not only are high humidity levels a health hazard, but they can definitely cut down the service life of a structure. Ideally, humidity levels should be between 40 and 50%. Anything above this limit will cause a proliferation of bacteria, mould, and dust mites.

Editorial Team
•08 Nov 2023
In the middle of winter or even the early days of spring, who doesn't enjoy a long, hot shower to warm up before heading out the door? Even though a hot shower feels great, unfortunately, your bathroom doesn't share the sentiment.

Cynthia Pigeon
•08 Nov 2023
Houseplants are beneficial in a home for many reasons. Not only will they spruce up and add a bit of life to any interior, but plants will also serve as an air filter and contribute to a cozy vibe.

Editorial Team
•07 Nov 2024
When looking to optimize storage space around the house, every little nook or cranny available becomes priceless. You can even transform areas like that void sitting beneath your quarter-turn stairs. Instead of leaving it unutilized, the space can be converted into storage or a practical area. With a creative eye and a clever mind, there are no limits to what you can do with the space available under quarter-turn stairs.

Editorial Team
•08 Nov 2023
Obviously, the roof is a tough spot to keep tabs on. It’s difficult to access and hard to survey, and thus, is likely not at the top of your list for parts of your home that need regular care and maintenance. Since your roof does significantly protect your household, it’s important that you begin to conceive of ways to pay attention to it. It gathers a significant amount of dirt, dust, grime, and debris and as a result, requires cleaning. But how can you access and clean your roof safely? Since you’ll be up high and likely on a slant, there are specific safety precautions that will need to be considered before you climb up on a ladder. For all of the necessary measures, read on!