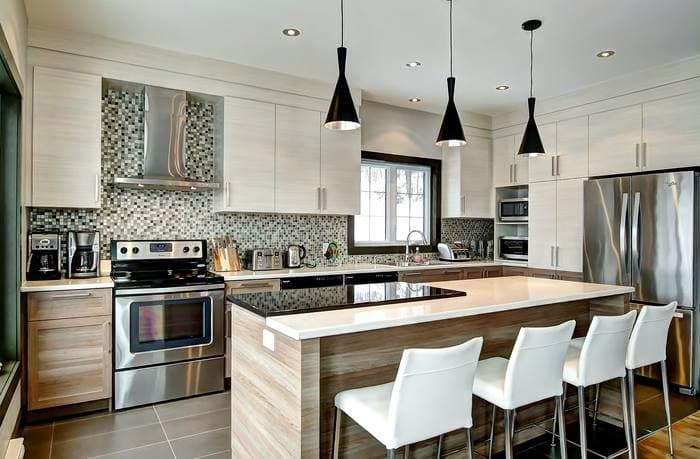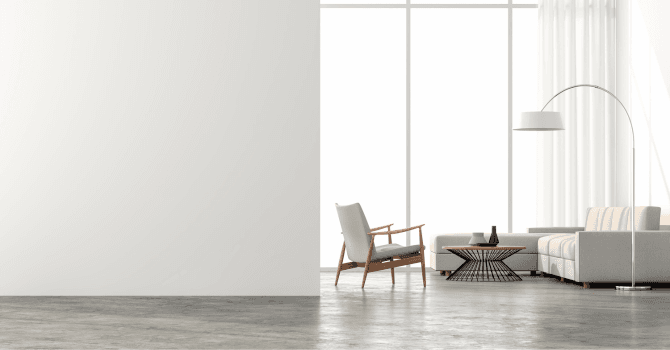10 Kitchen Renovation Ideas for a Well-Designed Makeover
By Editorial Team
Updated on February 4, 2025

Everyone dreams of having a stunning, efficient, and well-designed kitchen. Given that we find ourselves in this part of the house more often than we'd like to admit throughout the day, comfort is paramount. And, kitchens are one of the first areas to undergo remodelling by homeowners.
A well-designed kitchen contributes to the homeowners’ quality of life and increases property value. The first step in undertaking a kitchen renovation project is making a list of desired changes while considering the room’s layout and overall decoration.
During this step, with a slew of questions in mind, homeowners typically visit websites like Pinterest and the likes of interior decoration to gather as many ideas. What design fosters an aesthetic and practical kitchen? What trends and configurations best suit your space? To help guide you, we’ve selected a bunch of projects carried out by RenoQuotes.com contractors to inspire your upcoming remodel.
10 Stylish Kitchen Renovation Ideas
1. Blending modern and rustic, courtesy of exposed wooden beams

Contractor: Kulina Design
Make way for a little rustic pop in an otherwise contemporary kitchen, featuring sleek lines and a monochromatic colour scheme that comes together courtesy of nature-inspired elements. The exposed wood beams add a bit of warmth to this very stylish room. The clear glass pendant light fixtures make for another elegant and bright accent.
2. Classic and timeless kitchen cabinets

Contractor: Arta construction
Modern-looking kitchens are as prevalent as ever, yet some still prefer a more classic aesthetic. This kitchen finds value in its meticulous details like its black metal handles, perfectly offsetting the white cabinetry. The kitchen island, paired with a stunning granite counter, is perfect for meal prepping or sharing a glass of wine.
3. Open-floor plan kitchen and dining room

Contractor: One oak construction
The concept of an open floor plan kitchen, dining room, and living room doesn't make for an easy feat, yet is as impressive as ever. A well-organized space fosters a put-together look and makes it easy to get around, ideal for daily use and hosting.
4. A bright and functional kitchen

Contractor: Soll Solutions
Now this kitchen is a dream come true for those who want plenty of storage space. The upper cabinet doors with glass inserts make for a visually appealing detail that’s hard to overlook.
5. Elegant contrast and cozy vibe

Contractor: Construction Rénovation Distinction
Picking a different colour material for the kitchen island: talk about a great idea for a visually stunning kitchen centrepiece. Here, the island’s dark-hued wood stands out against the white cabinetry, making for an elegant contrast. The uniquely designed pendant light fixtures add a sophisticated touch while emitting a warm glow.
6. A well-balanced kitchen lighting scheme

Contractor: Construction Pizzagalli
Lighting is a key feature in this kitchen, especially since natural sunlight, recessed ceiling lights, and pendant fixtures are used. As for the bright red bar stools, they make for a pop of colour in an otherwise black-and-white setting.
7. Texture combination for elegant decoration

Contractor: Armoire Natura
This kitchen heavily relies on neutral features, enhanced by visually striking materials and textures. The contrast between the cold hues, such as the stainless steel of the appliances, and the warm shades from the brown tiles, make for a balanced and sophisticated look. An understated event, accented with subtle colours, making for a visually stunning touch for the room as a whole.
8. Spacious kitchen made for culinary enthusiasts

Contractor: Soll Solutions
This high-end kitchen is all about oversized appliances: the range, the refrigerator, the cabinetry, the island, the countertops, etc. A dream for budding chefs! The big windows are great too, allowing for plenty of natural light, whereas materials like the wooden flooring and stone countertops add warmth and elegance.
9. A pop of colour, offsetting the furnishings
Contractor: Construction Martin Tessier
The retro green kitchen backsplash makes for a fresh and dynamic look, beautifully offsetting the glossy white cabinetry and the countertops’ dark hues. This bold choice brightens the space while blending really well with the overall look, courtesy of the green decorative accents. This kitchen perfectly exemplifies the seamless use of colour when personalizing a kitchen!
10. Efficiently designed small kitchen
Contractor: Projection Construction
While small in size, its layout is optimized to boot! And, it doesn’t look cluttered in the least. The open shelving makes for a decorative touch while also being functional. The seamless use of wood and white reinforces the cozy and inviting side of the space, perfect for cooking and hosting in a perfectly refined space.
Bonus
The kitchen featured in the article’s cover photo was designed by Kulina Design.
We highly suggest taking a look at our kitchen renovation checklist, a well-rounded article that features a handy checklist to guide your remodel.
FAQ Kitchen Remodels
How do you turn an old kitchen into a modern one?
To add a modern touch to your kitchen without overhauling it, focus on repainting the cabinetry, replacing the pulls and handles, changing the backsplash, and adding trendy light fixtures. Adding an island or changing the countertop can also refresh the space without going all out.
How do you renovate a kitchen on a budget?
Opt for affordable materials like laminate countertops and melamine or upcycled wood cabinets. Keep your existing appliances and avoid changing any of the plumbing or electrical to limit costs.
How much does it cost to renovate a kitchen in Canada?
In Canada, a standard kitchen renovation costs between $10,000 and $30,000, or upwards of $50,000 for a high-end refresh. In terms of costs, everything hinges on materials, appliances, and structural changes.
Looking for something else?
Related articles
The latest industry news, interviews, technologies, and resources.
Editorial Team
•11 Sep 2024
Your kitchen drawers hold the essential elements for you to create a delicious meal, and clean up afterwards. As they’re used numerous times throughout the day, sliding in and out of place, it is evident that they may break. However, a broken drawer can be replaced using basic carpentry skills and even the most novice of homeowners can complete this DIY job.

Amanda Harvey
•08 Nov 2023
The kitchen is one of the most important rooms of the home, a place for the family to congregate after a long day of work and play, to cook a meal and to enjoy time together. There are plenty of moving parts that go into the construction and operation of your kitchen, and for things to run smoothly everything has to be laid out in a functional way. For this reason, it is important to update the surfaces, appliances and layout of your kitchen to suit the needs of yourself and your family.

Editorial Team
•13 Aug 2025
Plenty of industries and various fields are adapting and evolving by introducing new technologies to their production procedures. Even in the construction sector, we’ve been noticing the rise of 2.0 methods, such as virtual or augmented reality, as well as robots working their way around construction sites.

Editorial Team
•23 Jul 2025
Whether you’re looking to create a modern or industrial look, the versatility of waxed concrete will surprise you every time. It's the number-one option whenever you want to add a distinctive touch to your new décor. However, before using this coating as part of your revamped space, learn more about it.

Editorial Team
•08 Nov 2023
When it comes to the ins and outs of owning a home, the roof may be last on the list of things we put time and attention into. Of course, the roof is a fundamental aspect of any well-maintained home, and its longevity will greatly affect the life of your house overall. Ventilation is a key part of maintaining a roof, so if you hadn’t considered roof vents before this moment, now is as good a time as any.