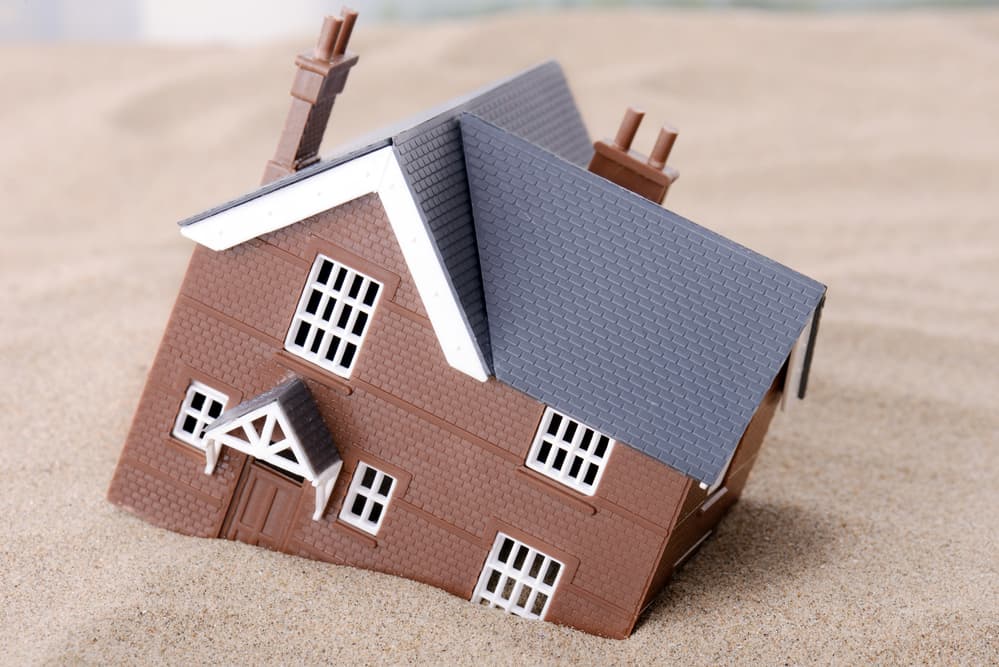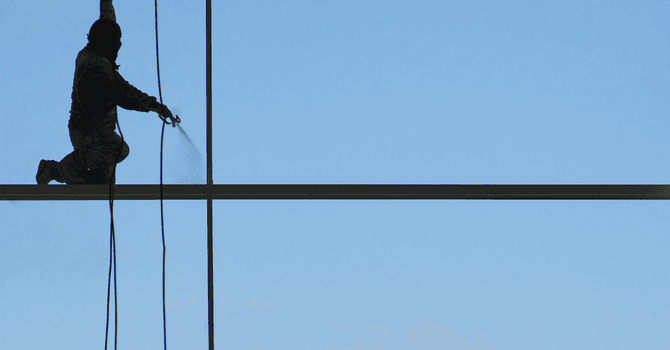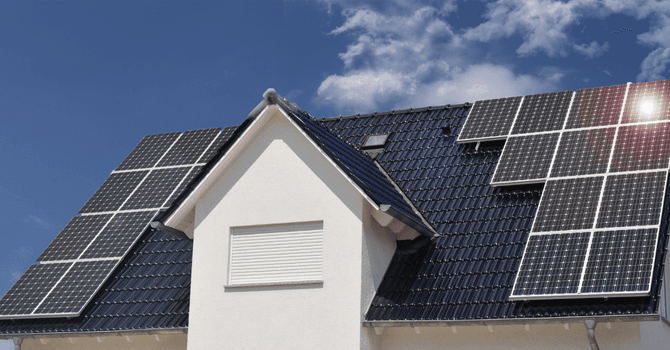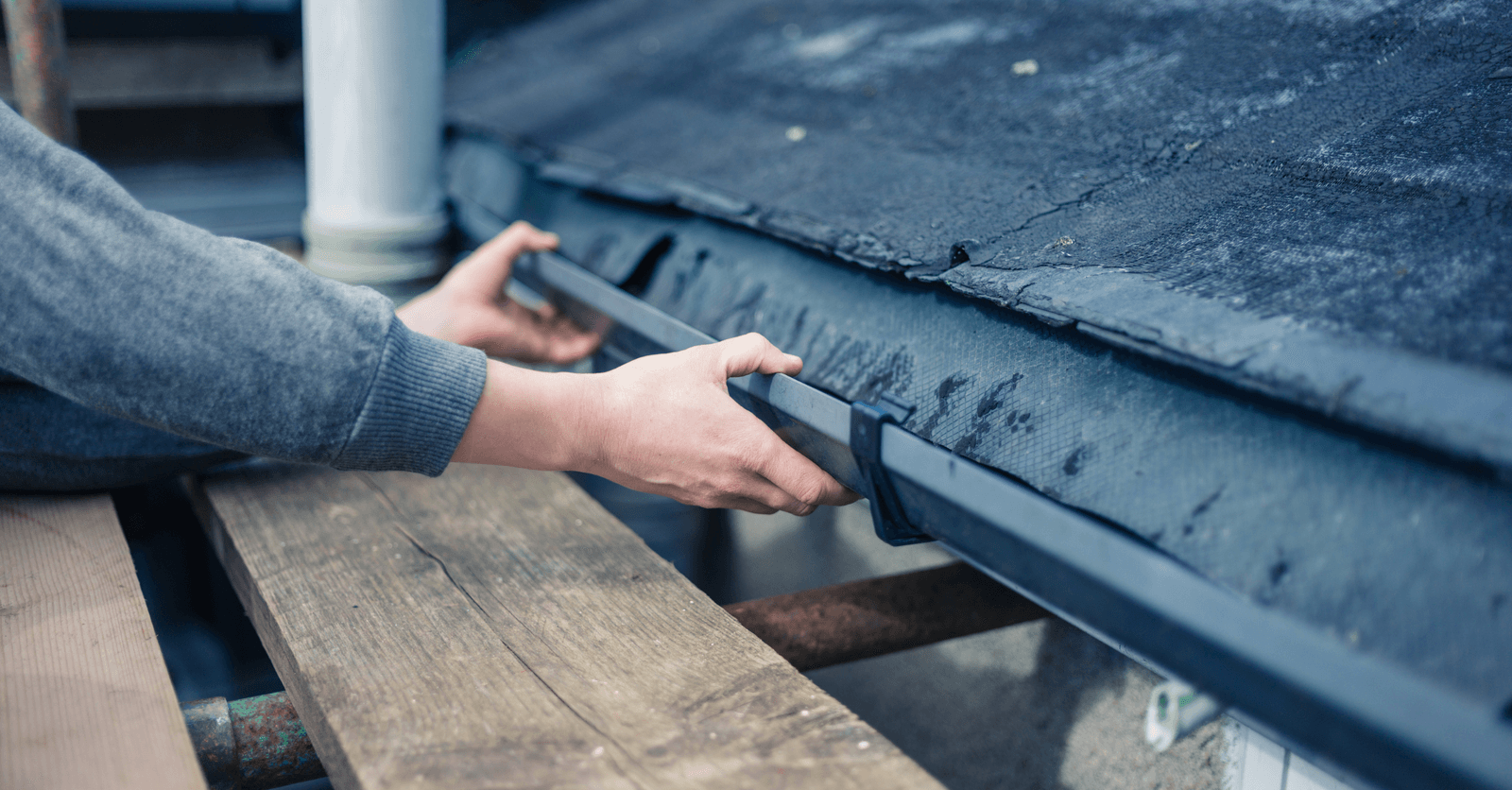Boost Thermal Efficiency with Insulating Concrete Forms
By Editorial Team
Updated on February 15, 2024

Insulating concrete forms (ICFs) are a building technique that allows for streamlined worksite timelines and for homeowners to cut back on energy use. We’re talking about 5 days to erect the walls of a house and 70% heating and cooling-related energy savings. Here’s a deep dive into this building method.
What is an insulating concrete form? How does it work?

It’s a cast-in-place form in which concrete is poured to build the structural components of a building. The walls are separated by struts capable of withstanding the concrete reinforcement mesh, also known as rebar. The rebar is anchored to the form walls and remains in place even after the concrete has cured.
The material used to build the forms serves as insulation. Now, here's where it gets interesting because there are several different insulation materials marketed, but solely one that’s efficient enough to withstand the harsh Canadian climate.
What materials are used?
Pre-consumer recycled polystyrene
Which insulating concrete form system is best?
A concrete form’s thermal insulation and soundproofing properties can be improved through additional layers. Therefore, supplemental EPS boards are added on the interior- or exterior-facing concrete form walls.
In some Canadian provinces, extruded polystyrene (XPS) is favoured compared to expanded polystyrene (EPS) simply because it has better thermal insulation. It wards off thermal bridges, limiting the risk of mould growth.
Next, an additive like graphite is added to the polystyrene. Under such circumstances, the product is marketed under the brand name NeoporⓇ, manufactured by BASF. The following two factors might lead you to choose expanded polystyrene over other materials:
Better soundproofing
More lightweight (up to 3 times lighter)
How much does an insulating concrete form cost?
It all rests on the project in question, but while insulating concrete forms (ICFs) allow for some savings compared to standard forms, they’re a bit pricier than a home’s standard timber formwork.
It's 2% to 5% more expensive to hire an experienced contractor
It's 5% to 7% more expensive for a first-timer
However, some low-rise building projects turn out to be almost as competitive, cost-wise as timber formwork—$148/sq.ft compared to $150/sq.ft for timber forms.
What about standard concrete constructions?
Here’s how costs turn out to be more expensive:
39% increase compared to 10-inch thick concrete
However, among the benefits of ICFs, one often hears about the savings made in terms of global worksite costs. How’s that?
Because it contains:
Insulation
Air barrier
Vapour barrier
However, door and window frames must be oversized since the walls will typically have the following depths:
4 in (100 mm)
8 in (200 mm)
16 in (400 mm)
Therefore, savings are achieved in terms of the building’s energy consumption, mainly provided by insulation with nonexistent thermal bridges.
The Benefits of an ICF Foundation

Insulating concrete forms are used on account of many foundation-specific advantages:
Reduced concrete curing time
Limited building costs
Mitigated energy consumption (up to 70% savings on heating)
Reduced maintenance costs
Nonexistent thermal bridges
Improved thermal control and soundproofing
Streamlined assembly
How can a form improve both thermal insulation and soundproofing? Because it remains in place even after the concrete is poured.
How to Build a Wall with Insulating Concrete Forms

The recommended guidelines are the same or similar to those of standard forms.
Forget about using a cement mixer, carrying sandbags, or cleaning tools, with insulating concrete forms, everything is streamlined and faster. The latter even applies to worker training programs.
As for the rebar, note that for some form systems, the steel reinforcements can be clipped directly inside the concrete forms.
Added bonus: Screw-in anchors may be screwed directly into the struts embedded into the concrete forms. Some manufacturers even retail corner or reversible concrete blocks. In such cases, on-site trims and cuts aren’t required, meaning you’re saving time and preventing potential injuries or falls.
For more information, we wrote an article about the guidelines to follow to build a concrete form. (English version to come.) It details all the steps you should adhere to when building flawless concrete walls.
The following might be of interest:
Concrete curing time
Weather conditions under which to pour concrete
Tips to speed up concrete curing time
Foundation formwork installation
The Importance of Hiring Experienced Contractors
We’ve mentioned how easy it is to erect walls using insulating concrete forms, but the reality of it is that you still need to be knowledgeable in the matter. As we already said, inexperienced contractors can incur 7% more costs.
Even still, we’re talking about a construction and public works specialized contractor. If cuts are required because you don’t have angled concrete forms, or because they aren’t reversible, a single error can mean a spike in costs.
Therefore, we highly recommend working with a construction and public works specialized contractor, but also an experienced contractor in laying insulating concrete forms.
Innovation and Efficiency: The Onset of Insulating Concrete Forms
Insulating concrete forms are a major breakthrough in the construction industry, providing high-performance structural insulation and sturdiness. Using insulating concrete forms means adhering to the strictest environmental standards as well as achieving significant savings in terms of heating and air conditioning costs. Moreover, its versatility and compatibility with diverse types of insulating concrete forms render it suitable for a wide range of projects. Therefore, choosing insulating concrete forms means opting for a method that guarantees comfort, is cost-effective, and is environmentally friendly.
Get 3 renovation quotes for your foundation issues
RenoQuotes.com can help you get quotes for your foundation renovation. We have a network of home renovation specialists that will be glad to find the proper solution for your particular situation.
Dial 1-844 828-1588 to speak with one of our customer service representatives.
Looking for something else?
Related articles
The latest industry news, interviews, technologies, and resources.

Editorial Team
•08 Nov 2023
Between freeze and thaw cycles and bad weather, your house may show signs of sinking. Since this could cause major damages to the foundation, this article explains how it can be fixed.

Editorial Team
•03 Nov 2025
Among the many renovation projects out there, painting projects are most accessible to apprentices in the industry. Indeed, painting is part of our daily lives and few are those who can ever say they've never been called to lend a hand to change the appearance of one or more rooms inside a home.

Cynthia Pigeon
•08 Nov 2023
Over the last couple of years, eco-friendly alternatives to traditional asphalt shingles have made their way into taking hands around Quebec. Between energy savings, fewer environmental impacts, and sure financial incentives, choosing eco-friendly roofing is quite the compelling option.

Editorial Team
•08 Nov 2023
Bathroom renovations are always an excellent investment, as they tend to offer the best return. Not to mention, the bathroom is a fairly integral room in the home. This space is used on a daily basis for many essential activities, and this includes washing up in the morning as well as before bed, getting ready for work, taking care of overall hygiene and so forth. Even though it’s a small space, storage is essential.

Amanda Harvey
•08 Nov 2023
Rain gutters aren’t the most glamorous part of your home's exterior. They work hard to collect and carry rainwater away from the roof of your home but most homeowners pay little mind to these important structures. Gutters, also known as eavestroughs, work to keep basements or crawl spaces from collecting water. Therefore, they’re crucial in maintaining the structure and both the interior and exterior surfaces of your home.