How Does Timber Formwork Contribute to High-Quality Constructions?
By Editorial Team
Updated on November 8, 2023
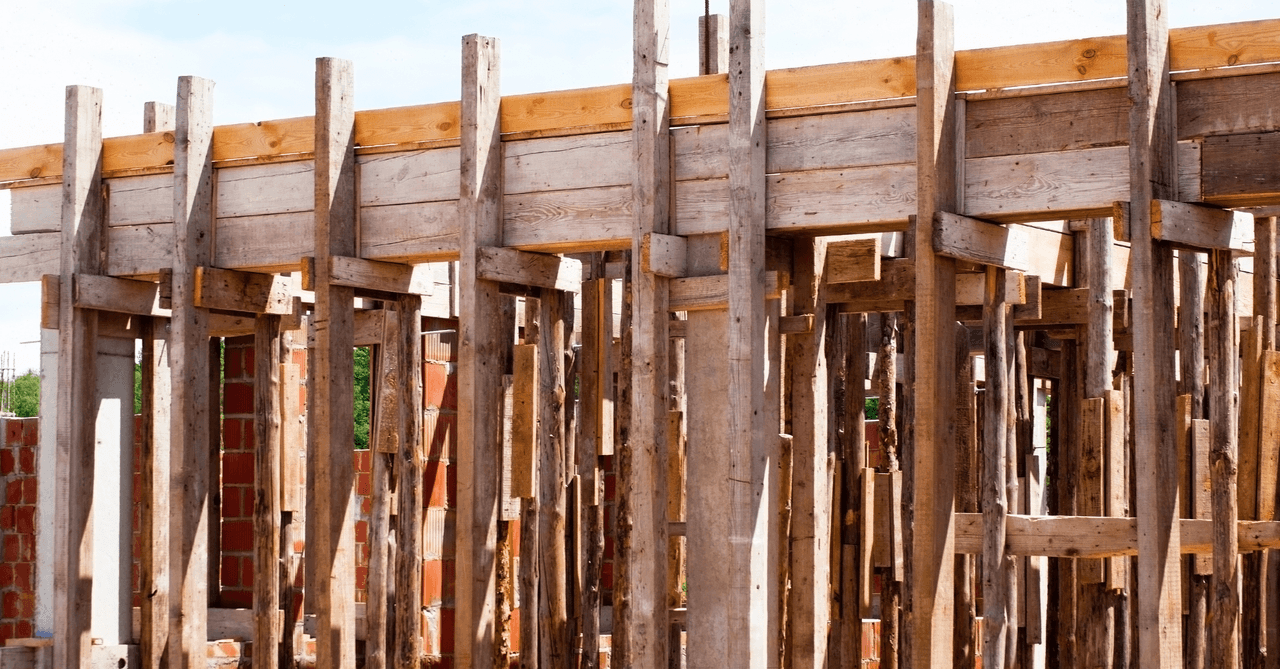
Why choose timber formwork at the height of steel formwork? Simply because timber has three undeniable advantages: it’s cheap, effective, and safe.
If you’re not all too familiar with timber formwork, here’s everything you need to know about this material that guarantees well-built and durable structures.
What’s timber beam formwork?
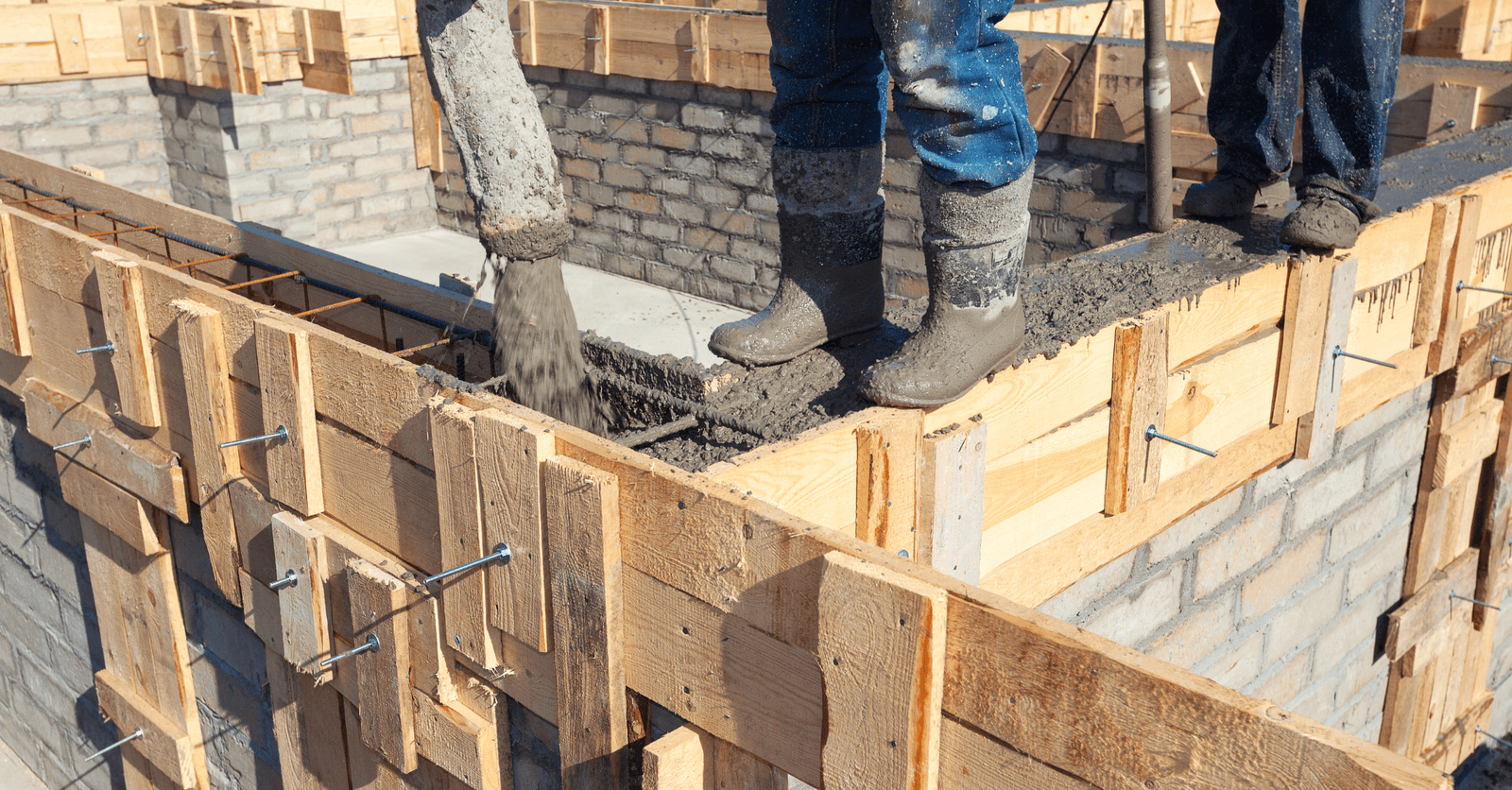
Source: Canva
Formwork is a structure used to support and shape freshly poured concrete. Its primary purpose is to ensure the weight of the concrete is evenly distributed through the formwork’s grid pattern to the foundation.
What can you make with timber formwork?
With timber formwork, you can make:
Concrete beams
Slabs
Foundations
What’s formwork made of?
Depending on the work being done, timber formwork can be made of:
Raw lumber boards
Plywood
Stringers
Timber beams
Strapping
Rafters
Structural bracing
All these wooden components can be reused multiple times, and have the advantage of being built directly on-site.
Formwork Characteristics
Timber formwork has the following characteristics:
Designed for disassembly
Can be reused (5 to 10 times)
Waterproof
Durable
Stable
The formwork components are typically connected to one another with nails, which prevents the concrete from vibrating from the outside from the structure’s lack of stability. However, hybrid–timber (wood and steel) constructions can also be built.
Techniques Used to Build Timber Formwork
Source: Canva
The timber formwork building method hinges on three factors:
Under-construction unit’s framework
Structure’s location
Materials and tools available
Regardless of the circumstances, the formwork must be durable and watertight.
There are three steps to building a timber formwork atop a standard structure (slab, foundation, wall, etc.). See below.
Step 1. Choose boards
As you’ll come to know later on regarding the current timber formwork standards, the boards used must be at least 1.5 inches (38 mm) thick. This factor ensures the formwork boards are sturdy while preventing warping (or deformation).
Lengthwise, the boards used can measure up to 5 m (16 ft).
Using plywood may be a better option compared to lumber since its greater dimensions and smooth surface limit the amount of finishing work required. Furthermore, plywood is strong enough to withstand the weight of concrete.
Step 2. Outline area
Before installing the boards, outline the perimeter of the to-be-built formwork with a string.
Nail or screw the formwork boards together. For projects with a relatively low amount of pressure (concrete slab, for example), the boards can be reinforced with pegs at regular intervals.
However, for more ambitious projects, like building walls, for example, adding structural bracing is a must. This will prevent the structure from warping or collapsing.
Step 3. Prep for strike-off
This might seem hasty, but you should prepare to strip the formwork prior to pouring the concrete. How so? Apply a release oil on the interior surfaces of your formwork.
Now the structure is concrete-ready!
For more technical concrete formwork, like those needed to build staircases or beams, it’s best to use precast concrete forms or permanent shuttering. The latter is also precast with concrete.
Which wood species should you use for timber formwork?
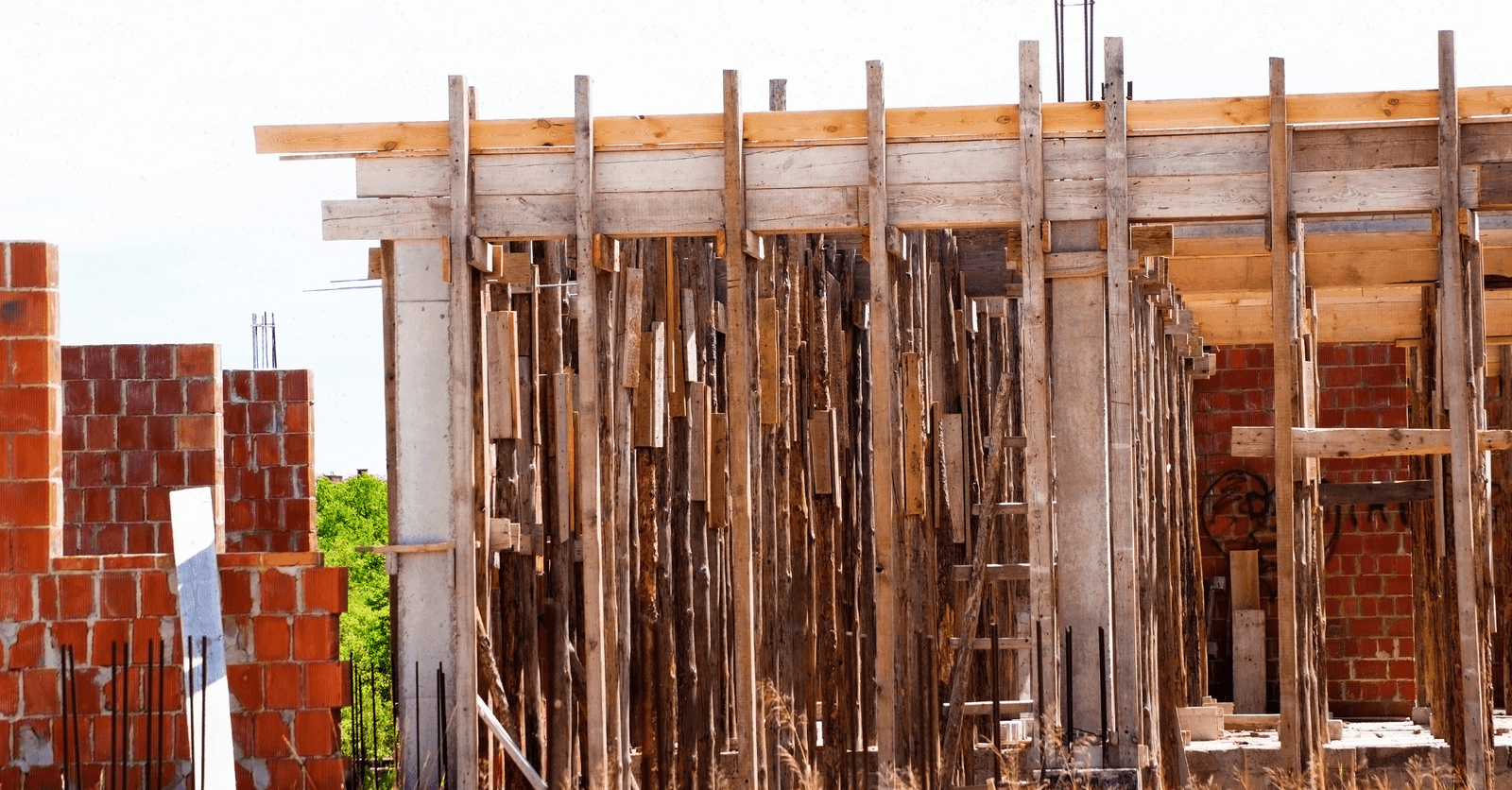
Source: Canva
In Quebec, the three most used wood species to build formwork are:
Norway spruce
Fir
Douglas fir
They’re favoured by construction industry professionals because they’re cost-effective and have the following characteristics:
Adequate load-bearing capacity
Durability
Decent mechanical and physical properties
These factors make timber formwork a material that has the capacity to withstand tractive, compressive, and bending forces. It renders the worksite safe for labourers, preventing the formwork from collapsing from the weight of the concrete.
How thick should formwork boards be?
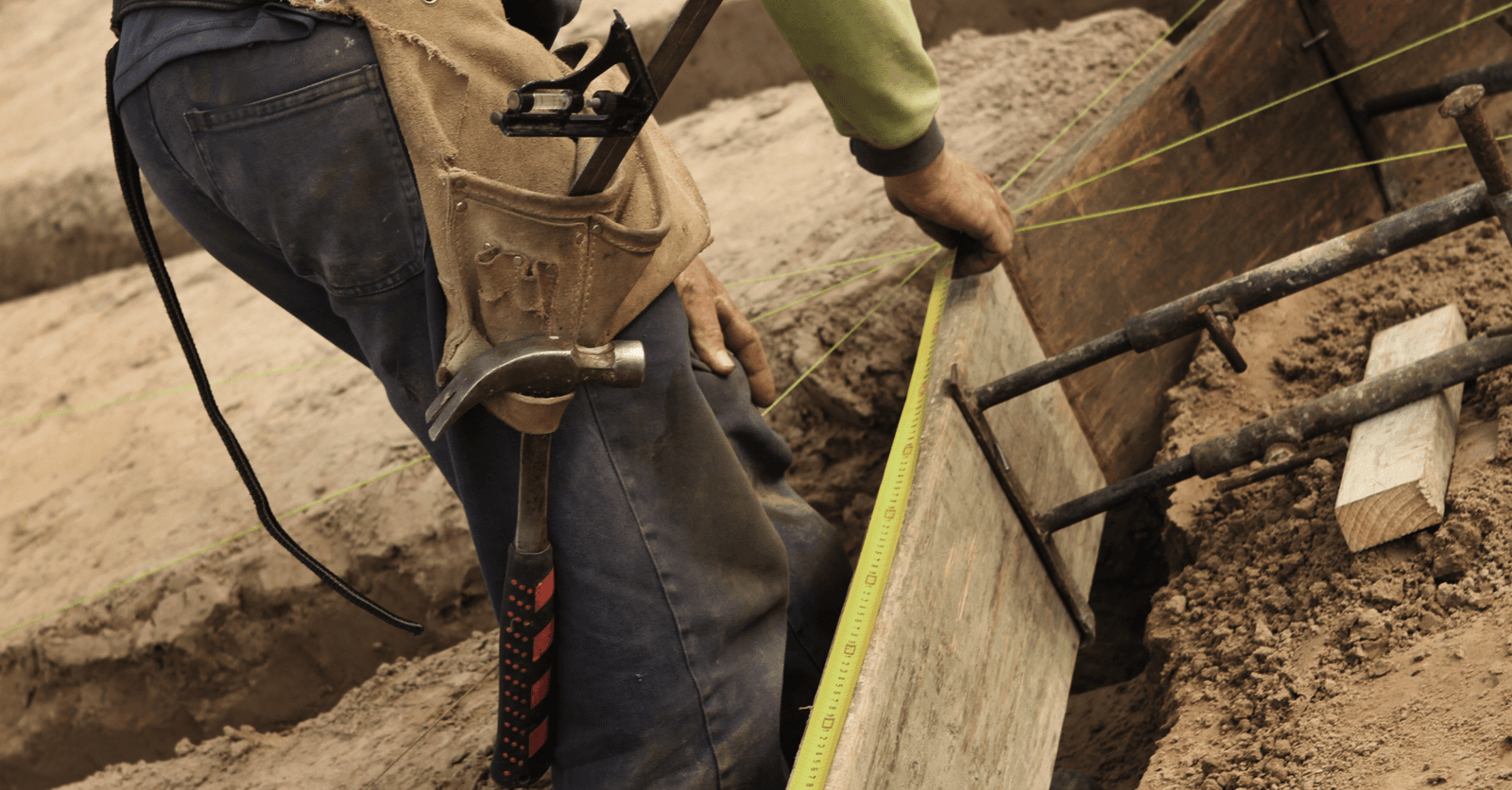
Source: Canva
The thickness of the formwork boards depends on the structural analysis that was carried out for the construction project. This means that the required board thickness is entirely dependent on the lumber's concrete load-bearing capacity.
However, to make it easier during the course of a standard project (house foundation, slab, etc.), you can follow the guidelines issued by the Government of Quebec, with specific regulations for:
Lumber
Plywood
Nails
Lumber Thickness
Formwork lumber must be:
at least 1.5 inches (38 mm) thick;
S4S (faces were surfaced and edges ripped);
dry or green dimensional lumber and;
green for structural bracing.
The National Lumber Grades Authority (NLGA) controls lumber standards. Whatever the species may be, all lumber is evaluated based on the same criteria and given a grade stamp. What matters is that the stamp corresponds to the specific characteristics indicated on the formwork blueprint.
Stamps indicate:
Grading agency
Wood species
Grade
Dry or green lumber
In cases where the chosen lumber has already been used, examine it to make sure it isn’t:
Rotten
Insect-infested
Damaged by chemical products
If you detect any of the above-mentioned, don’t build formwork with the affected lumber prior to it being inspected by a member of the NLGA or an NLGA-affiliated grading agency.
Plywood Thickness
It must comply with CSA 0121-M1978, which mandates:
at least 7 plies;
0.66 inches (17 mm) in thickness and;
issued from Douglas firs.
What type of nails should you use?
Believe it or not, nails also have their specifications since they must withstand crosswise strain. Their characteristics largely depend on:
Surface
Diameter
Penetration depth
Wood density or moisture
For maximum hold, a nail has to be hammered into a dry and hard surface rather than a green and softwood board. Also, it must be hammered in at least halfway.
All nail-related characteristics are detailed in Table 45 of the CSA standard CAN3-086-M84.
How to Build Circular Formwork
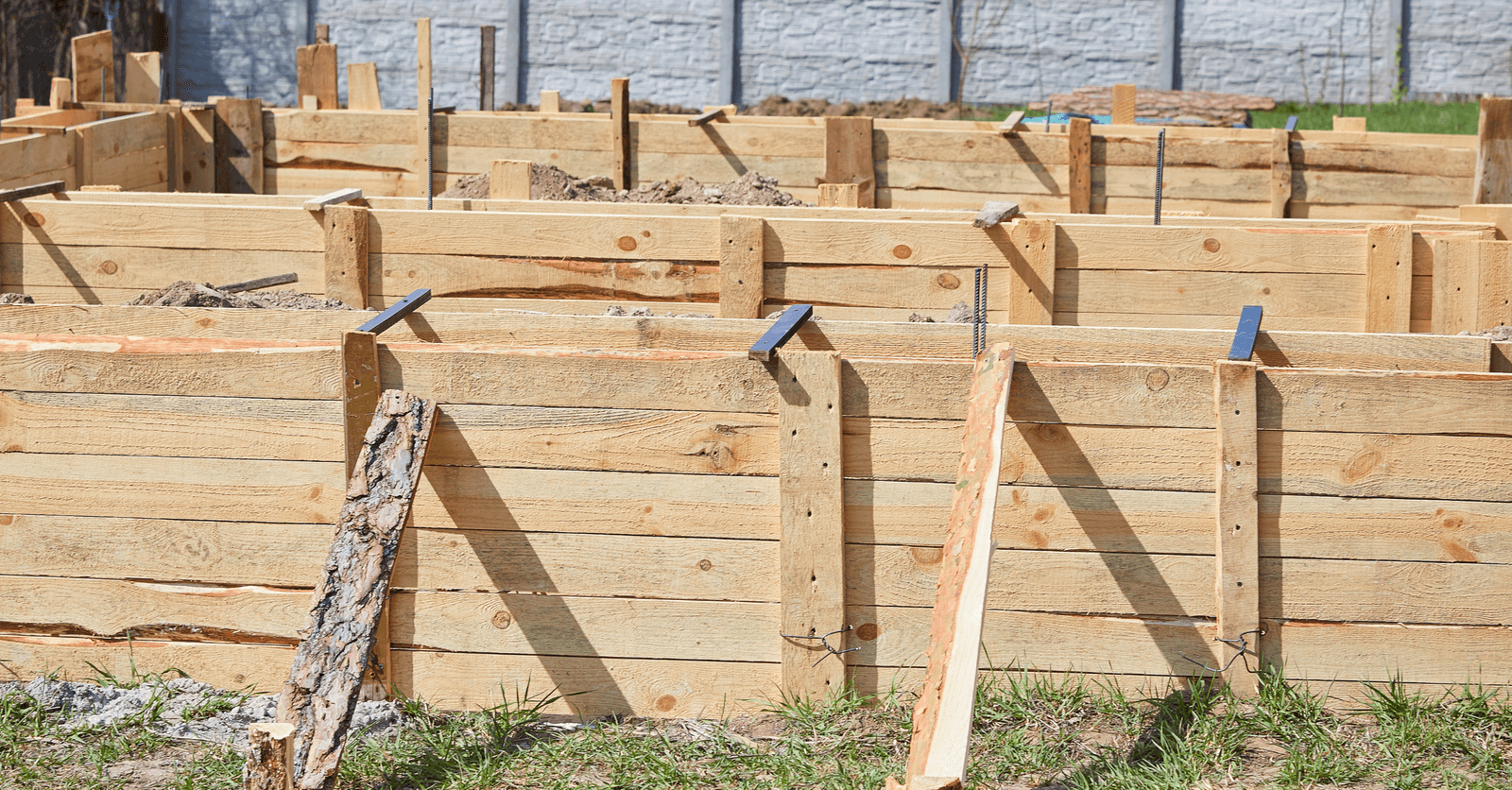
Source: Canva
Typically, the timber boards used for circular formwork have to be bent. In all sincerity, flexible plywood can’t be used as is.
Why, you ask? Because this specific type of plywood only has three plies, instead of the 7 required by the current standards established for formwork.
The simplest solution is to go through a carpenter who can build the formwork with the required thickness in whatever shape you want.
However, there’s another, easier way to proceed than with bent wood. This method consists of building traditional formwork, but the inside facing surfaces have the desired curvature made possible using polystyrene.
Therefore, the concrete poured into the formwork will take on the desired shape. You can even build an arched-shaped formwork using this technique.
Get 3 quotes for your project with a general contractor
RenoQuotes.com can help you get quotes from a general contractor. By submitting your project, we’ll put you in contact with top-rated contractors. Fill in the form on the homepage (it only takes a few minutes) and get estimates from trusted professionals.
Dial 1-844 828-1588 to speak with one of our customer service representatives.
Looking for something else?
Related articles
The latest industry news, interviews, technologies, and resources.

Cynthia Pigeon
•08 Nov 2023
Are you asking yourself if and why you should install a condensing boiler in your home? Is investing in a new heating system really worth it?
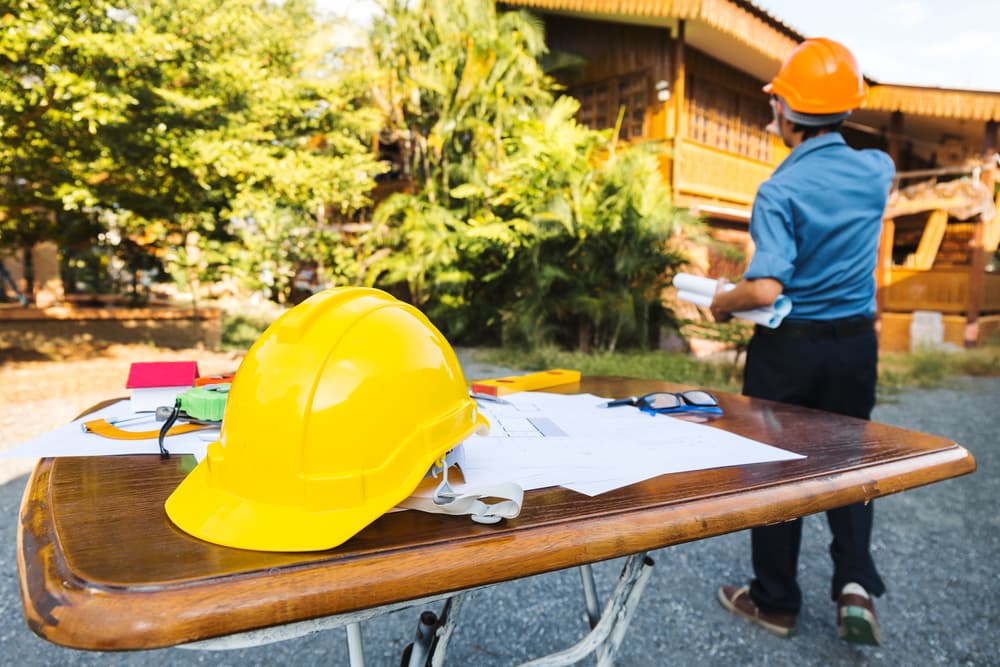
Editorial Team
•08 Nov 2023
If you’re thinking about starting a home renovation project, we’re pretty sure you’re excited. Making any changes to the interior or exterior of your home is something many homeowners look forward to.

Editorial Team
•31 Oct 2025
Digging out a basement is a complex building project that leaves no place for improvisation. The slightest error could cause the house to collapse. It is a delicate process, especially if the house contains walls that are shared with other buildings.

Editorial Team
•23 Jul 2024
When it comes to large-scale renovations, there is plenty of potential to build in a way that enriches the lives of your family and loved ones. Of course, not everyone is well-versed in the inner workings of home renovation. If the project is too big to tackle as a DIY job, you might be considering who you can hire to help things run as smoothly as possible. Working with an engineer will offer a way to avoid mishaps and make sure that the structure of your home isn't compromised.

Editorial Team
•08 Nov 2023
Whether building a custom home or redesigning one that just wasn’t cutting it anymore, taking on a home building project is exciting, but is also a huge job.