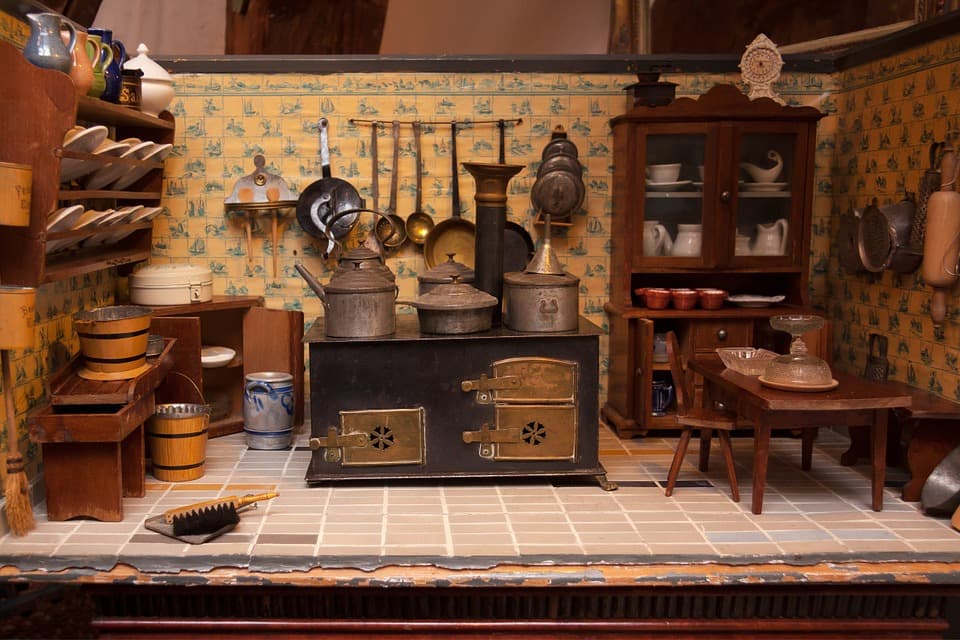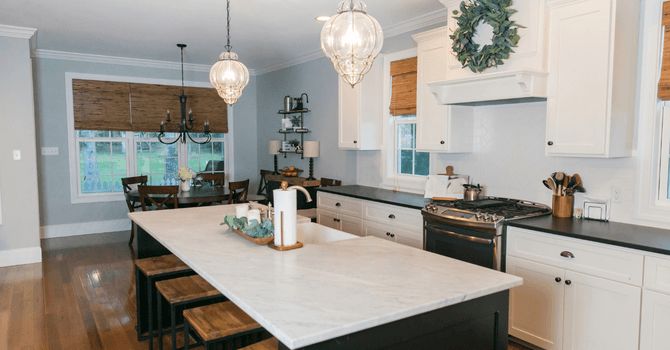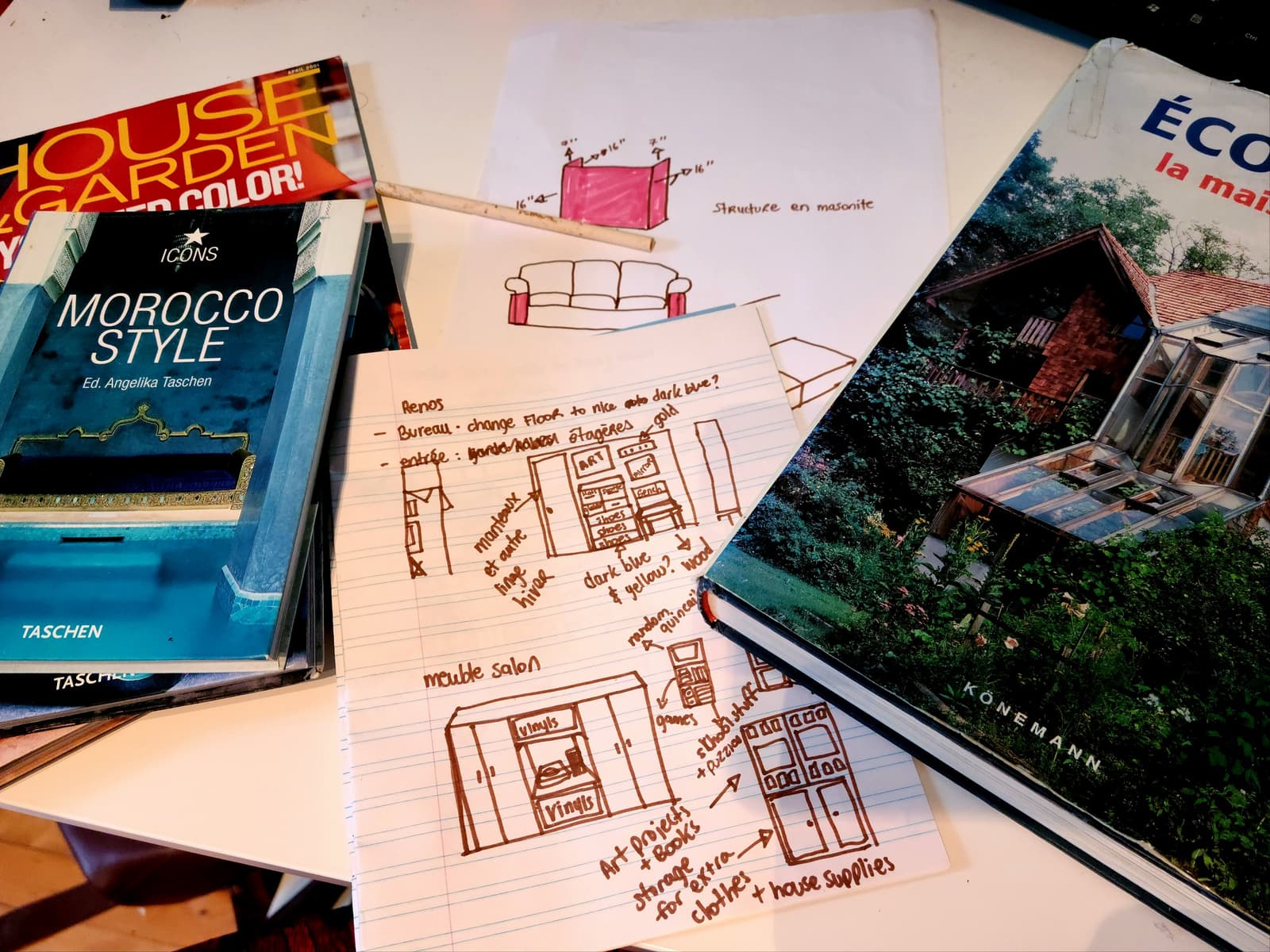Kitchen Remodel - What to Consider Before Kicking Off a Project?
By Léa Plourde-Archer
Updated on January 8, 2025
For most homeowners, kitchens often figure at the top of their home renovation list. Since it gets a lot of foot traffic and is constantly used, it’s important to plan a kitchen remodel that perfectly suits—or nearly so—your family’s every need.
What factors should you consider for a flawlessly undertaken project? How can you streamline the planning process to guarantee a functional and aesthetic result? Our article will guide you in completing your kitchen renovation.
How to Organize a Kitchen Renovation Project
The occupants’ needs will, in some ways, dictate how a kitchen remodel will be undertaken. The number of dwellers, their daily routine, their passion—or not—for cooking, their specific layout-related needs or lack thereof (to accommodate persons with impairments, for example), etc.
Try to jot down what you normally do in your kitchen during the course of a week. Doing so will allow you to better define where you should invest in more storage for all your professional cookware or, on the flip side, whether you need to add some square footage or a central island to your current kitchen layout, giving your kids a space to do their homework.
Need somewhere to hang a bulletin board to tack important notes or a charging station for your smartphones? And, while you’re at it, why not install a few more light fixtures? These aspects should be taken into consideration. Once you’ve established a list, it’ll be much simpler to pinpoint the renovation work needed.
In other words, what is pushing you to undertake such work in your current kitchen? Why isn’t it meeting your needs? Just a few straightforward questions with key, project-determining answers!
What Are the Key Steps to a Kitchen Remodel?
Here are the main steps of a kitchen renovation project (when working with a renovation contractor):
Determine your needs (layout, types of materials, ergonomics, etc.)
Ascertain a budget (can be reworked later)
If you want to work with an interior designer, meet with them to kick off the project
Get in touch with kitchen renovation contractors for quotes
Select the kitchen plan that appeals to you most and sign a contract with the contractor(s)
Select and purchase materials (cabinet doors, countertops, backsplash, flooring, structures, plumbing, light fixtures, and more)
Prepare the space (if necessary)
Start remodelling, typically lasts between 3–8 weeks (up to 4 months), depending on the size of the room and the complexity of the work
Clean the area (you can ask the contractor to handle it or hire a team to do it for you)
Hiring a Contractor Specializing in Kitchen Remodels
Next, you can start looking for a contractor to take on your renovation project. Although some things can be done by you or a crafty friend, others must be carried out by a professional. By hiring a kitchen renovation expert, you’ll have an added certainty for a high-quality, sustainable result.
That way, you can avoid having to start again, fixing what wasn’t done correctly or to your liking. Renovation work is expensive, and paying for quality the first time around is paramount, rather than having to pay again because the work wasn’t carried out properly the first time.
You can also show your contractor the renovation scrapbook ideas you’ve put together along the way. If they’re good at what they do, they’ll be able to work with you throughout the process, ensuring that the results meet your expectations.
Where to Find Layout Ideas for a New Kitchen?
Resources aren’t what’s lacking if you’re looking for ideas to shape your renovation project, working toward designing your dream kitchen, one that’s both practical and stunning.
Look through magazines and browse websites like Pinterest. As soon as you find a reference of a kitchen you like, save it to a dedicated folder. In the end, you’ll be able to merge everything you saved and see if there’s a way to include whatever you found most appealing into your new kitchen design.
But, not so fast! While some kitchens look great in magazines and would look stunning in your home, it doesn't mean that said kitchen layout or design will meet your needs or those of your family. Even if a layout is aesthetically pleasing in a magazine, it might not be practical for everyday life. Get inspired by what you see in magazines, but don't mirror it to a T.
Once you've set aside a list of all your ideas, you can always get in touch with an interior designer who will then pinpoint anything that may have been overlooked during the planning stages. For a few hundred dollars, hiring their services can be especially useful and help you prepare adequately for the job ahead. It will be much easier to draw renovation plans if you know relatively well what you want your new kitchen to look like.
How to Turn an Outdated Kitchen Into a Modern One
Replace Appliances
Do you plan on changing your appliances and plumbing during the renovation process? If so, read the following closely.
When shopping around department stores, specific appliances, such as a fridge, can stand out from the rest. You immediately think it would suit your kitchen perfectly; you can already picture yourself coming back from the grocery store, stocking it with the rainbow.
However, measure it before you buy it! In-store, it may seem perfect, but in your kitchen, it may be otherwise—too big or too small. It’s best to check instead of being faced with a negative outcome. The same goes for cabinets, countertops, kitchen island (if there’s one), and plumbing pipes. If you change your sink, you’ll have to check that the plumbing fixtures fit too.
How to Revamp Your Kitchen Flooring
About flooring, several options are available: ceramic, stone, wood, vinyl, laminate, etc. It’s not for a lack of choice! It all depends on the way you use your kitchen. If you love cooking and spend a lot of time in there, opt for softer materials, like wood or bamboo. These flooring options will be gentler on your legs and feet.
Ceramic tiles and stone, albeit very resistant, are typically harder, and won’t be as comfortable when standing around cooking for long periods of time. Your daily habits will guide your choices.
Plumbing and Electrical Work
If you’re considering replacing your sink and the associated plumbing, choose a spout that will meet your needs. For example, if you have to wash large pots and pans regularly, choose a higher faucet or pull-out model to make things easier.
In terms of lighting, you also have to determine your needs. Make sure that you have more than one source of light in your kitchen, and that they’re all strategically placed around the room. You can install recessed light fixtures under your cabinets to light your countertops. However, it’s also a good idea to set up a main source of light over the kitchen island, if you have one.
This may seem obvious but it’s easier to plan these things out from the get-go and take advantage of the fact that the contractor can open up the walls to install the wires and cables. Once the walls are finished and covered with a fresh coat of paint, it’s too late to start thinking about installing recessed lights here and there.
How Much Should You Budget for a Kitchen Remodel?
Type of Renovation | Average Cost |
Standard cabinets | $100–$700/unit |
Standard kitchen island | $100–$1,000 |
Countertops | $6–$400/square foot, depending on the material chosen |
Sink | $90–$600 |
Faucet | $48–$540 |
Flooring | $2–$25/square foot depending on flooring chosen |
Backsplash | $1–$48/square foot depending on material chosen |
Electrical | $1,000–$2,000 |
Plumbing | ≈ $2,000 |
Insulation | $1–$18/square foot |
Lighting | - Wall sconces: $50–$150/unit |
Range hood | $200–$2,000 |
We can’t say it enough, but your budget will also affect the work carried out and how everything will pan out. Regarding the kitchen flooring selection, or different types of kitchen cabinets, aesthetics will naturally be a determining factor, but let’s not underestimate product costs either.
To establish a budget properly, there’s nothing better than adequate preparation and well-done research…
To learn more, check out our 2024 Kitchen Renovation Price Guide.
How Long Does It Take to Remodel a Kitchen?
Source: Ora Construction design inc.
On average, we’re talking about three weeks, four months tops. There are a lot of factors to consider when undertaking this sort of remodelling project, including whether the current kitchen needs to be torn down beforehand, if some aspects are kept as is, or if the kitchen will be built in a space that didn't previously host a kitchen (meaning that plumbing and electrical work will need to be adapted accordingly).
Said time frame accounts for planning, buying, and carrying out the work. Kitchen renovations are often large-scale projects that can’t be jumpstarted on a whim. If you decide to DIY your remodel and have little experience in the area, it could take even longer.
Useful Tip: Measure, Measure, and Measure Again!
You’re better off measuring things twice, making sure everything fits where intended inside your new kitchen. Doing so will save you a lot of time, especially if you’ve purchased appliances and plumbing fixtures from the get-go.
To get a glimpse of kitchen renovation projects completed by RenoQuotes.com affiliated contractors, check out our article 10 Examples of Kitchen Renovation Projects.
We highly suggest consulting our kitchen renovation reference guide, featuring a handy checklist.
Looking for something else?
Related articles
The latest industry news, interviews, technologies, and resources.

Editorial Team
•08 Nov 2023
Kitchen floors covered in ceramic tiles are a durable and low-maintenance option for any home. However durable, one slip of a hot pot could easily cause a crack in the tiles, leaving you with a partially broken floor. Luckily, this is an easy fix that can be done without destroying the entire floor.

Editorial Team
•05 Dec 2025
A space for gatherings and lively conversation, the kitchen has always been considered the heart of any dwelling. Since cooking is a time-consuming calling—and for that reason alone—it’s without a doubt why this particular part of a home has witnessed the most amount of change throughout the years.

Editorial Team
•08 Nov 2023
Quartz countertops are popular for kitchen remodelling projects, valued as much for their durability as they are for the pattern and colour variations in which they’re available.

Karine Dutemple
•03 Sep 2024
Are you getting ready to tackle a renovation project? Apart from having the appropriate tools on hand and the help necessary to complete your project within a specific timeframe, you'll also have to consider the upcoming weather forecast.

Léa Plourde-Archer
•08 Nov 2023
August 25th, 2011, we finally got the keys to our coveted condo. This condo is located in an old building in the Rosemont district (Montreal) and was built in 1926. It's a far cry from the modern condo developments where you can choose the finishes and that were built less than two years ago.