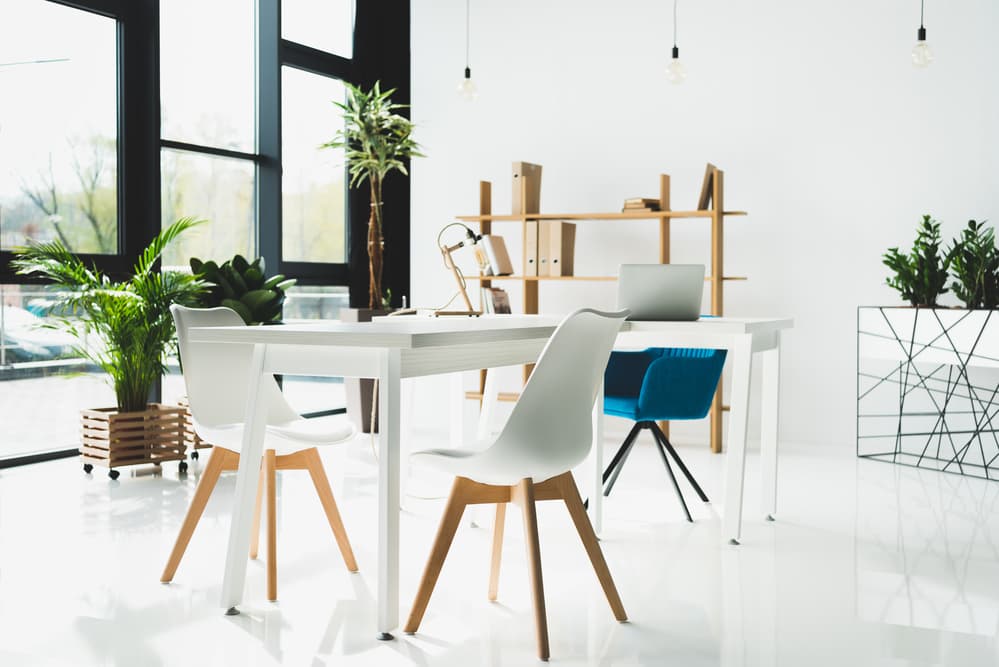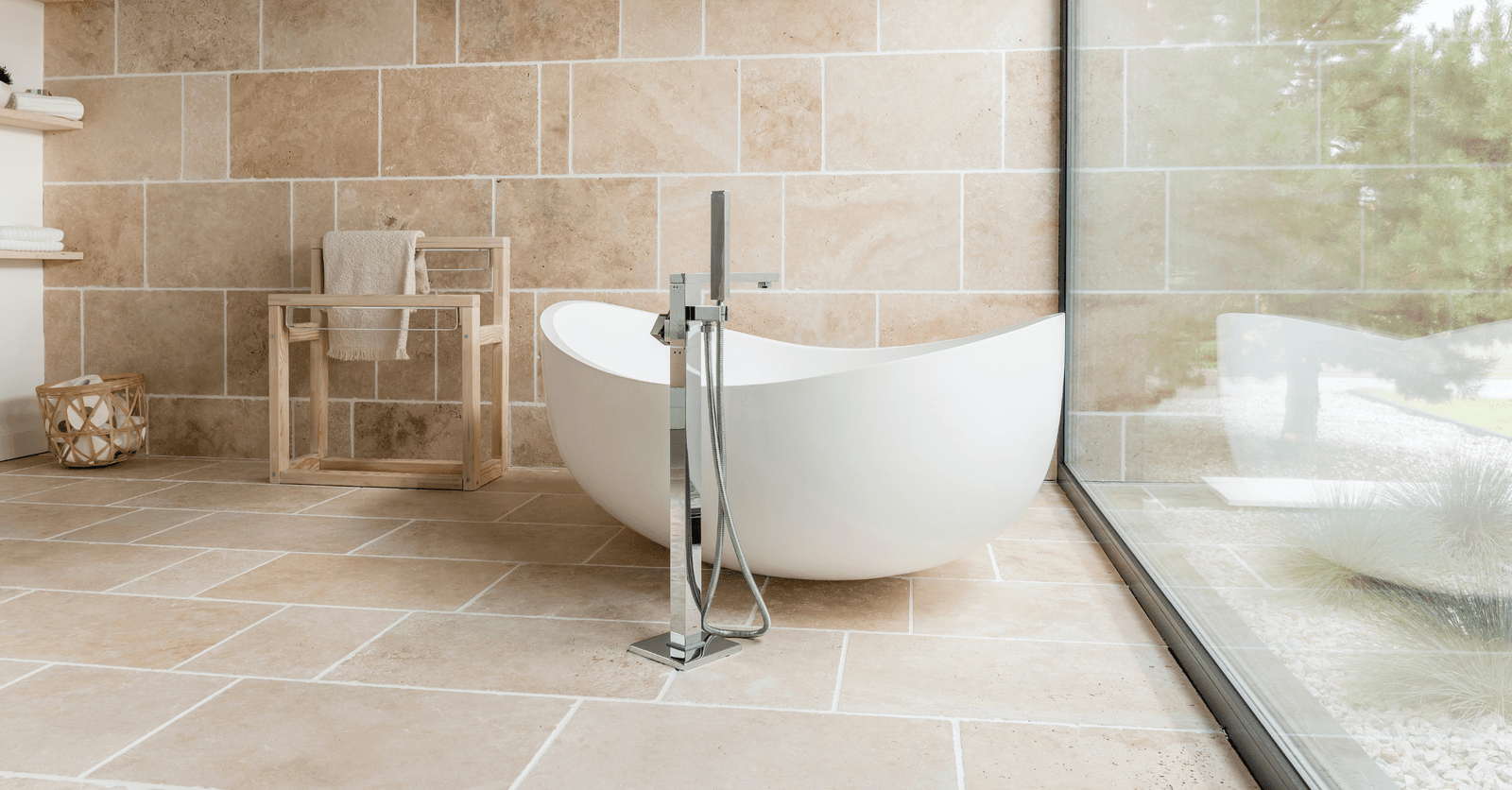
Facilitating independence and make everyday life at home easier for individuals with reduced mobility or suffering from various other disabilities are desirable lifestyles nowadays. Knowing that people are less and less marginalized and can, with ease, share their real needs with others lends a helping hand to the cause).
Not having to depend on anyone to facilitate daily tasks is a given for most. However, 33% of Quebecers live with restricted mobility, hence cooking meals and doing dishes can be quite troublesome, especially if the kitchen isn’t adapted according to one’s needs.
The Basics of an Accessible Kitchen

Source: Canva
This core area in any home should be conceived in a logical, ergonomic, and safe way. As a matter of fact, a well-thought-out and fitted kitchen made specially to limit movements, efforts, and potential accidents will meet all the needs of the intended residents. What are the challenges involved, you ask? Not pinching pennies when it comes to aesthetics and allowing family members dealing with distinct mental or physical disabilities to make good use of this space.
Universal design planning allows one to integrate changes to primordial kitchen features, notably when it comes to the layout, flooring, lighting, and appliances, as well as work and storage spaces. As such, furniture design and positioning must ensure the balance between storage and worktops, as well as pathways.
Factors to weigh in on when making the plans are as follows:
Ideal dimensions based on the house and the type of mobility aid device used by the individual;
Facilitate daily maintenance;
Amount of effort required to accomplish each task;
Budget allocated;
Accessibility to all (age, size, and limitations);
Safety in general;
Reducing the distance between each workstation to avoid having to frequently move around and lift heavy items.
Before we delve into the details of the matter, note that you’ll have to plan for a renovation budget that wavers between $10,000 and $40,000 to make your kitchen accessible. However, there are plenty of ways to get financial assistance in Canada and in Quebec.
In fact, in order to plan a large-scale project such as an accessible kitchen, you'll need to consult with a kitchen designer, an occupational therapist, and an architect. Hiring professionals to alter furniture and other elements will save you money and a lot of frustration down the line.
Société Logique, to name just one, is a Montréal-based, non-profit organization that specializes in universal design. Volunteers and staff are there to offer sound advice and refer you to appropriate services and companies with knowledge regarding functional limitations.
Accessible Kitchen: Details and Requirements
No matter the kind of style you’re looking for in your kitchen, keep in mind all the individual details that will benefit the daily life of those with disabilities:
Will they prefer open-concept or closed cabinets?
Would a handrail be useful in certain areas?
Should the outlets be positioned lower? From left to right, according to the length of the cables attached to smaller appliances and the user’s preference.
Is the layout favourable to swinging doors, for example, for the pantry or other storage areas, or have larger drawers in general?
Based on the person’s mobility, should you opt for knobs or handles?
If your loved one is suffering from dementia, head trauma impairing their ability to focus, Alzheimer or cognitive delays, maybe you should think about further adapting the kitchen to better fit their needs…
Some devices shouldn't be left running unattended or readily accessible at all times. Consider installing motion sensors on faucets, override switches for certain appliances, cabinetry where cleaning products are stored shouldn’t be conveniently located, and so on.
On another note, people with impaired vision or dementia can react negatively or become overwhelmed by overly colourful or loaded designs. Instead, favour solid, neutral colours when decorating and picking out flooring, cabinets, or countertops. On the flip side, accentuate edges, appliances, and handles with a contrasting colour.
Next, having a storage system in which important items are readily available and labelled can greatly facilitate independence.
Lastly, don't disregard the obvious; individuals with hearing loss should rely on visual cues to determine when timers, microwaves, or smoke alarms are beeping.
A Wheelchair-Accessible, Ergonic Kitchen

Source: Canva
Whether your kitchen is U- or L-shaped, or more like a galley, one will have to ponder over the best pathways between one appliance to the next, based on whichever is used most often.
Have you ever heard of the famous “triangle rule,” based on a specific area in the kitchen which connects the 3 main workspaces (cleaning, cooking, storage)? When it comes to interior design, it’s understood that it shouldn’t be less than 4 feet square, and no more than 9 feet. If you’re wheelchair-bound, moving around on a scooter or with the help of a walker, or if you benefit from the help of a caregiver (human or canine), you’ll without a doubt need to increase the size of said triangle.
When calculating plan-wise, keep in mind the possibility that rolling carts and other helpful objects that could litter the centre of the room. These removable surfaces are very useful for people who are wheelchair-bound to move objects and food around, from one end to another or to an adjacent room, without too much of a hassle.
Reduced Mobility: Kitchen Cabinets and Counters
Nowadays, manufacturers and tinkerers alike custom-build everything: remote-controlled cabinets at varying heights to well-lit drawers, by way of built-in, pull-out shelves to double the space available… Suffice it to say: If you can see it, you can have it.
However, in this case, all of these tweaks and gadgets are designed to improve ergonomics and to optimally use all worktops. And, there’s something suited for all budgets: installing loop pulls to lower surfaces is way cheaper than putting in a remote-controlled system. In all cases, you’ll have to make sure that the backsplash is suitable for pull-out countertops or cabinet shelves.
A major factor concerning countertop alterations is their height. In a "standard" home, countertops will be positioned 36 inches off the floor. However, for children, people who are wheelchair-bound or of short stature, counters will be more convenient at 34 or 29 inches.
Keep in mind that by lowering the counters, you’ll have to consider that for anyone sitting down, their knees will need to comfortably fit beneath the surface or accommodate those using a walker, so they can get as close to the edge as possible. You'll find that a full or partial cut-out might be needed under some of the countertops or the sink. Consider rounding off the corners as well.
When it comes to upper cabinets, though they have to be lowered to allow a person that’s wheelchair-bound to reach the first shelve, you’ll still have to leave a 16-inch clearance between the countertop and the cabinets. Otherwise, you won’t be able to comfortably use the counter space to mix ingredients or to use a toaster. Instead, consider a storage system that can be pulled out and lowered at will.
Accessible Countertops

Source: Canva
As previously mentioned, the goal behind this renovation concept is comfort, safety, and efficiency. Therefore, it’s important to streamline actions and movements, and as such, it’s especially useful to group together such items. For example, it’ll be much easier to empty your dishwasher if your glasses and plates are stored nearby.
Unless you have enough space to put in two sinks at varying heights, a single sink equipped with a flexible plastic hose that can withstand temperature changes can be used for a makeshift, adjustable “cleaning” corner. Keep in mind that the hose will still need to retract and the basin shouldn’t be too deep, a wheelchair-bound individual risks burning themselves if their knees come into contact with the bottom of the sink.
Fitting the faucet on the side of the basin instead of at the far end is super practical, as well as fitting it with a pull-out spray head.
Here are a few examples to consider when designing your “cooking corner:”
A wall-mounted, low oven with a sideways door;
A separate, pull-down cooking hob with wheelchair clearance and a pot filler faucet;
A remote-controlled range hood;
Heat-resistant surfaces, such as a pull-out shelve underneath the oven;
A fire extinguisher in proximity.
Accessible Kitchen: Flooring
Other than avoiding area rugs scattered about and waxed flooring, vinyl remains the best option to regularly accommodate wheelchair casters. Vinyl or cork floorings are non-slip and glare-free surfaces, whether wet or dry, thereby making them the safest options.
Accessible Kitchen: Lighting
Well-thought-out lighting will be even and well-spaced over the countertops. It shouldn’t be blinding nor should it cast over very bright areas.
Plan for track lighting, since it can be adjusted and positioned differently to light specific areas, like when cutting vegetables. You can also install little light strips in your cabinets or drawers. A motion sensor that progressively lights a fixture can also be quite useful when moving around at night. Lastly, one can’t discount natural light. Wheelchair-bound individuals should be able to look outside and open and shut windows without a fuss.
Accessible Kitchen: Maintenance
All surfaces should be selected based on easy-to-clean and durable factors. Glass is easier to maintain than stainless steel. Also, some countertop materials have to be treated regularly to prevent the surface from degrading or being subject to bacterial proliferation.
Adding containers or garbage cans in strategic locations, built-in or not, will really help maintain a clean environment on a daily basis. Focus on adding these near the sink, oven, or cutting board.
Here are some related articles that could be of interest to you:
Lifting Devices for Disabled or Mobility Impaired Individuals
Tout savoir sur l’accessibilité dans une salle de bain (French)
Comment installer un ascenseur résidentiel pour personne à mobilité réduite (French)
Main image: Marcus Aurelius – Pexels
Get 3 renovation quotes for your accessible kitchen project
RenoQuotes.com can help with your process of getting quotes for your kitchen renovation project. By submitting your project, we’ll connect you to the best companies available from our network of contractors, free of charge. Fill in the form on the homepage (it only takes a few minutes), to receive quotes from top-rated contractors.
Dial 1-844 828-1588 to speak with one of our customer service representatives.
Looking for something else?
Related articles
The latest industry news, interviews, technologies, and resources.

Editorial Team
•08 Nov 2023
One of the most beloved rooms of the home is definitely the kitchen. This is a place to spend mornings, afternoons and evenings with friends and loved ones cooking and entertaining.

Léa Plourde-Archer
•08 Nov 2023
Epoxy is a popular floor covering material for garages, department stores and warehouses. Although this product is known for being durable and resistant to daily wear-and-tear, epoxy must be kept clean and maintained on a regular basis in order to keep its smooth and homogenous appearance.

Cynthia Pigeon
•05 Dec 2025
A common question among those renovating their bathroom is whether to opt for a bathtub or shower. While the initial focus is often on space constraints, there are other factors that come into play when making the final decision. So, what exactly are these factors? Keep reading to find out!

Editorial Team
•25 Jul 2025
Floors are an integral aspect of any home. They hold our furniture, carry our feet and are our foundation. Since floors support so much physical and figurative weight, they need a modern update every once in and while. Redoing the floors in your home is, more often than not, a costly project.

Editorial Team
•08 Nov 2023
A renovation project can quickly lead to astronomical spending. If we do not monitor the amounts that tend to accumulate, we can quickly end up exceeding the original budget.