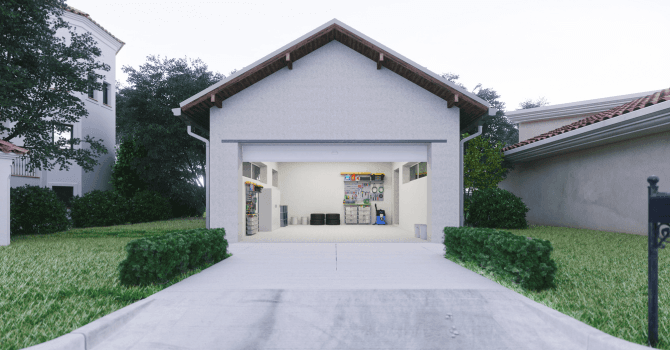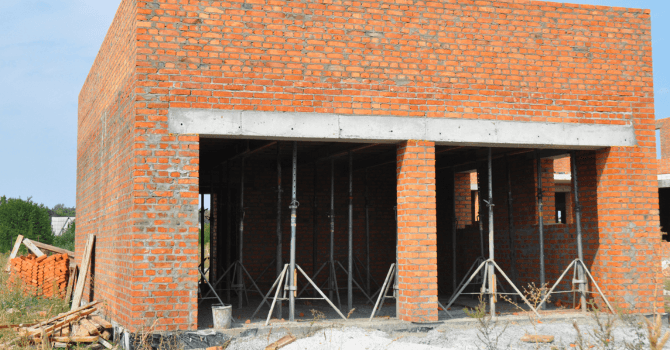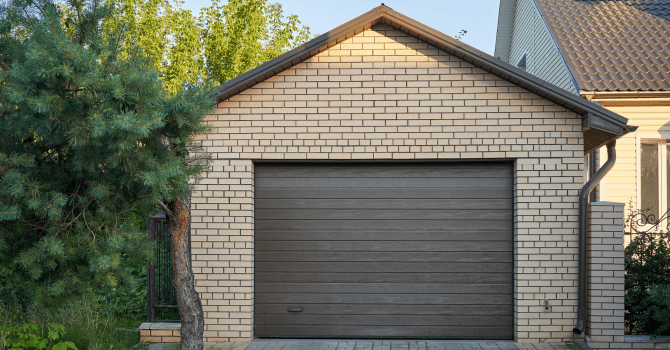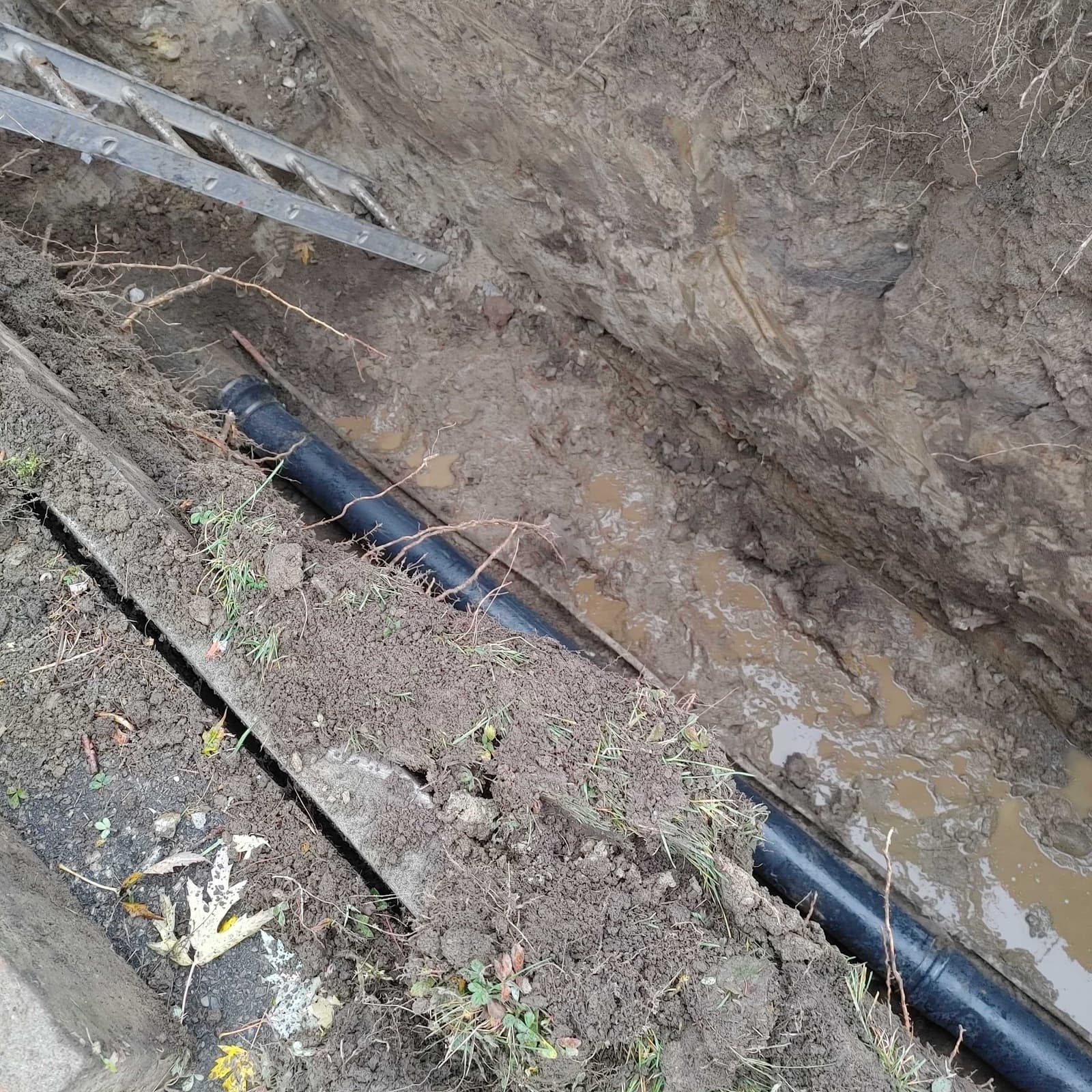Building a Garage: What Procedure and Steps to Follow?
By Editorial Team
Updated on November 7, 2024

The garage is an extremely practical space, serving as both a storage area and a DIY workshop. If you’re planning to build a garage in the near future, what steps should you follow to bring your project to fruition? What factors should you consider to maximize your new garage’s use and functionality? Here's a roadmap to guide you through the various stages of building your garage so you can create a space that's just right for you.
What Should You Consider When Building an Attached or Detached Garage?

Source: Canva
Assess Your Needs for Better Planning
Since it’s the defining step of any project, you'll need to assess your needs. Not only will these determine the budget required, but they'll also guide you to the best way to design your garage for its intended purpose. You'll also be able to gauge how much space you'll need.
There are plenty of ways in which this area can be practical. You could use it as a:
Parking space for the household’s car(s)
Storage space or a workshop
Laundry room
Home gym
A 1-, 2-, or 3-Car Garage: How Big a Space Do You Need?
On that note, you need to be realistic. Keep in mind that restricted garage dimensions would limit any wiggle room you might have should you need to change something or have had an oversight, such as when calculating the amount of space a work or storage unit could take up at floor level.
For reference, note that one-car garages should be at least 14 feet wide and 20 feet long (280 square feet), and two-car garages should be at least 22 feet wide and 24 feet long (528 square feet). If you're looking to make your project a reality, it's hard to make do with a smaller space. Keep in mind that you'll need to bump up these measurements if you want to have enough space for one or two cars, plus storage or work areas on one side or the other.
And remember, there should be enough room to store your lawnmower, snowblower, or various other yard maintenance tools and equipment.
While it can be tricky to gauge long-term plans and needs accurately, at least try to assess whether you're planning to switch cars. This could quickly throw off your calculations and make your new garage ill-suited to accommodate your new purchase.
Building the Garage’s Slab Foundation
If you think you can build your garage without a contractor's help, you should hire one to lay the foundation. They'll be able to ensure that the base on which the foundation is poured (the footing) is deep enough so that everything meets the required standards. To this end, the footing should be at least 5 feet below ground level.
What Kind of Insulation Is Needed to Build a Garage with an Apartment Above?
As for garage insulation, it'll vary depending on the space's intended use. If it's used as a guest room or workspace for a home-based professional, an insulation factor above R-27 is a must. If your garage is only used to park your car(s) or store other belongings, an insulation factor between R-12 and R-20 will suffice.
Building a Garage: Do You Need a Permit to Build a Garage in Quebec or Ontario?

Source: Canva
Note that you’ll need to get a permit from your municipality to greenlight your garage-building project. When you submit your permit application, you have to provide a certificate of location as well as a blueprint of the garage. Some cities require an additional permit for water and electricity supply. If you hire a contractor, they’ll put in the permit request and make the necessary changes to the plan, if any.
To learn more about garage building by-laws, contact your municipality. Restrictions may apply in terms of ceiling heights or setback limitations, which may vary depending on the location of the garage.
Other restrictions can also surface as far as the garage’s aesthetic is concerned. You have to choose a siding that matches the overall look of your house. Moreover, various other components come into play like the garage’s roof slope, sheathing, and roofing, including the doors and windows, which should be similar to that of the house.
Lastly, note that changes to your initial blueprint may be warranted if there are gas, sewer, or water lines beneath your property. You'll then have to reconfigure the location of the garage to move away from such installations.
Construction Cost: How Much Will It Cost to Build a Garage in Canada?

Source: Canva
When it comes to any large-scale project, money is of utmost importance, so let’s take a closer look at the ballpark figures for building a new garage. For a detached garage, the average cost (including labour, but excluding insulation) is as follows:
One-car garage: between $20,000 and $40,000
Two-car garage: between $35,000 and $70,000
Bear in mind that the above-mentioned figures include a building process carried out using standard materials. If you’d rather use high-quality materials, naturally, you should plan for steeper costs. Therefore, if you’d prefer your garage to be built with brick instead of PVC or vinyl siding, it’ll cost more.
When you finally sit down to crunch the numbers, remember that the costs of running a sewer line or paving a driveway aren’t accounted for in the above numbers.
Naturally, let it be said that a great number of factors can influence the cost of building your new garage. Besides the square footage, type of siding, or lines, the invoice at the end could get steeper due to the following:
Insulation (a garage devoid of insulation is cheaper)
Opting for an attached or detached garage
About the above-mentioned fees, note that there can be a 15% discrepancy depending on the city in which you live. So it's always best to take into account the specific characteristics of your place of residence when establishing a budget.
From the Foundation Up: A Well-Built Garage
Designing and building a garage is a project that calls for a decent amount of planning. Working with qualified professionals is paramount to ensure all project steps are done according to the highest standards, meeting current regulations. That way, you can benefit from a garage that meets your specific needs, while also increasing your property’s resale value.
Rundown of Garage-Building Steps
Construction Steps | Additional Information |
1) Assess your needs | Determine the intended use of the space |
2) Determine the garage’s size | - One-car garage: 14 feet x 20 feet |
3) Inquire about municipal by-laws | - Restrictions may apply in terms of aesthetics and/or size |
4) Plan a realistic budget | - One-car garage: between $20,000 and $40,000 |
5) Build the foundation | Hire a construction contractor |
6) Get it insulated (or not) | - Livable garage: insulation rating higher than R-27 |
Want more information about garage transformations? Check out our Garage Renovation Guide.
FAQ
Is it cheaper to DIY-build a garage?
DIY-building a garage can be cheaper since you're cutting labour costs and, in turn, you're given total control over materials and expenses. However, it requires skills, tools, an understanding of homeowners association rules and regulations, and knowledge of local codes to avoid costly mistakes. For experienced builders, DIY can be cost-effective, but hiring a main contractor may offer more value for others.
How to build a garage for cheap?
To build a garage affordably, focus on basic designs and budget-friendly materials. As such, you may want to steer clear of 2- or 3-car garage designs and brick cladding. Consider a DIY approach if you have the skills, or source recycled materials to cut costs. Also, prefabricated kits can be considered a cost-effective alternative to traditional construction.
Looking for something else?
Related articles
The latest industry news, interviews, technologies, and resources.

Editorial Team
•24 Jul 2025
Are you hoping to paint over your garage floor but unsure how to go about it? What type of paint should you buy? How should it be applied? What are the best products available on the market and their pricing? Rest assured, you’ve come to the right place! In the following section, discover all of our tips and tricks to successfully paint over your garage floor.

Editorial Team
•20 Sep 2024
By and large, there are multiple solutions available to automate garage doors, all of which are easily controlled via remote control. Here are systems you may use based on your garage door, and how to ensure its long-lasting usage.

Editorial Team
•08 Nov 2023
Albeit we rarely hear about potential sewer pipe issues that can hinder the proper use of sanitary facilities, those with older homes will, sooner or later, have to deal with such problems.

Cynthia Pigeon
•26 Aug 2024
The working world is undergoing radical shifts, and these changes have without a doubt impacted Quebec’s construction and renovation industry.

Giovanny Larnage
•05 Nov 2024
Owning a renovation business in a sea of contractors can be challenging. With easy access to information online, clients can make snap judgments about you and your business, all with the click of a button. But with the over-accessibility of information comes a problem; in a saturated market, how does a new business engage with clients and stand out from the rest?