10 examples of small rooms with smart layouts
By Editorial Team
Updated on January 18, 2025
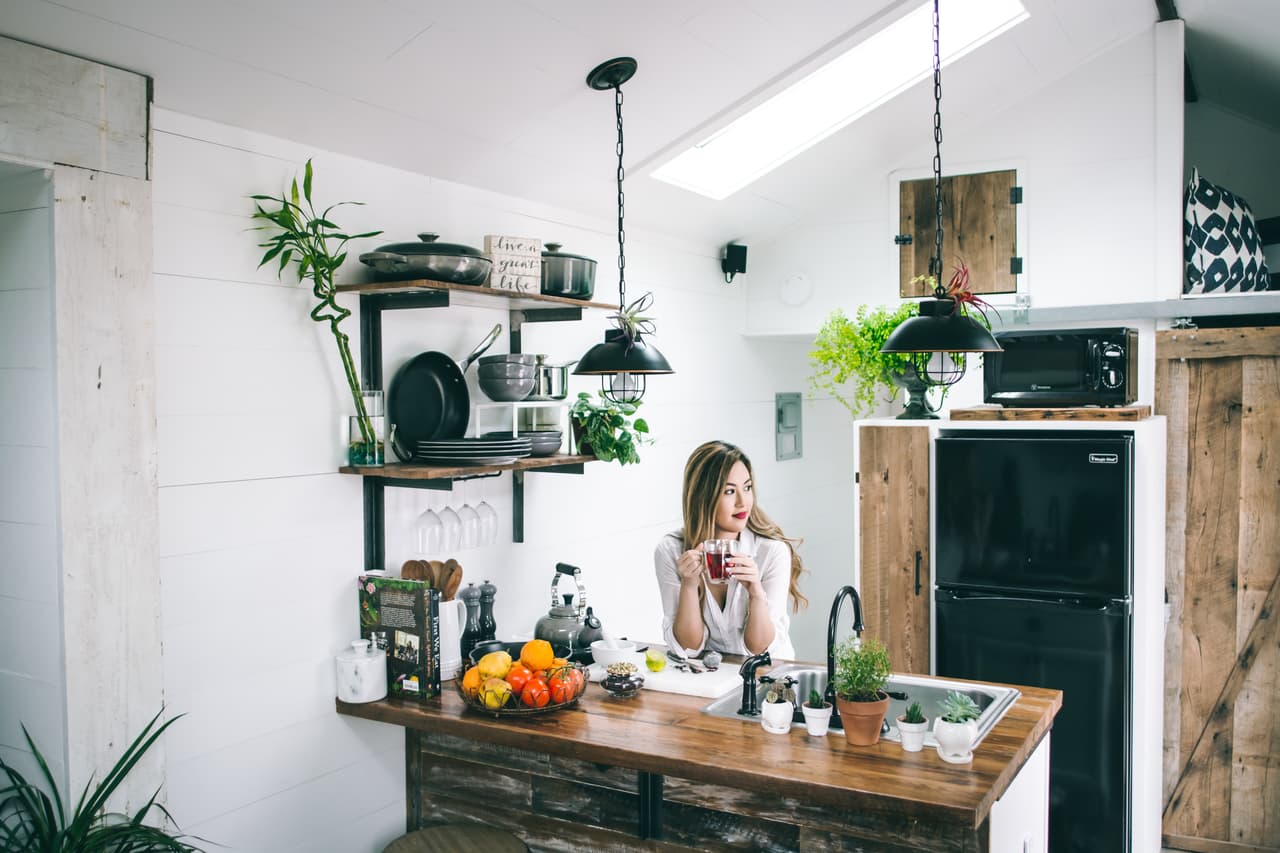
A lack of space can be seen as an obstacle when thinking about the layout of our home. Of course, that doesn’t mean that it will necessarily be more complicated. Instead, it's all a matter of perception.
Where some people see rooms that are too cramped and stuffy, others will imagine practical installations and furniture choices that maximize the use of space.
To us, it’s all the more inspiring to discover beautiful layouts in small rooms, as it shows that the people who designed them had to get creative.
If you're looking for ideas for organizing a small room, we're here to help!
10 examples of well-designed small rooms (kitchens, bathrooms, bedrooms and living rooms)
1- A small kitchen where nothing is missing!
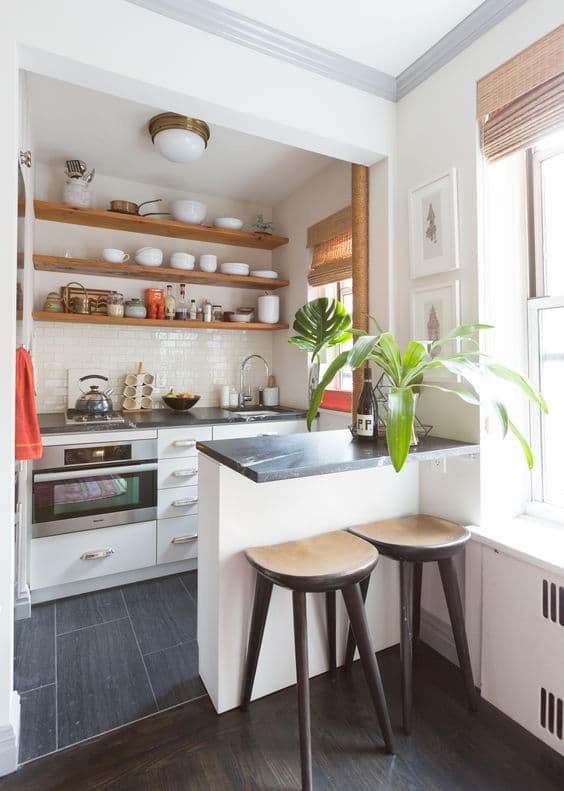
photo: Apartment Therapy
This kitchen may be tiny, but every inch is optimized. Of course, the owners could have opted for closed cupboards where they could have stored more dishware. However, with open-concept shelves, everything is accessible and easy to find!
Also, this kitchen is pretty, because the shelves create a nice visual impact when it comes to the design of the room. The white brick backsplash offers a nice subtle texture that is perfectly balanced with the other elements in the kitchen.
2- A small bedroom where space is maximized
photo: Apartment Therapy
In small spaces, we must think about including storage wherever possible. The beds are placed high, the corners turn into an improvised closet, the shelves cover the walls, and so on. This makes it possible to create spaces that aren’t overly cluttered. This way we won't have to sacrifice part of our wardrobe or our book collection.
Here’s a very interesting example of a bedroom where the bed is installed on a platform. Under the platform, you can keep large storage containers or furniture that is only used on occasion. It's practical, pretty and very cute!
3- A cozy and bright living room
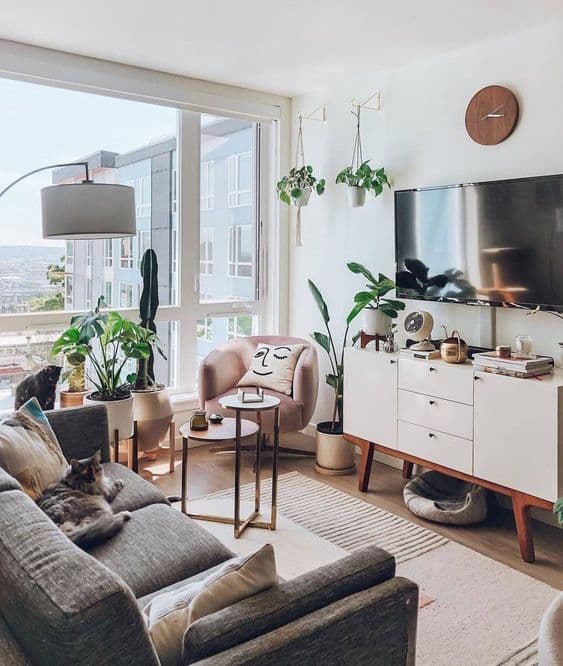
photo: Article
Though it’s not always possible, natural light is a great asset in small spaces. In this living room, a full wall of windows showcases the entire space and allows it to be well-lit.
There’s a lot of furniture, plants and accessories, but thanks to the light, it doesn't feel too stuffy. If you need to set up a small space, try to maximize the amount of light entering the room. If the room doesn’t have a window or if the opening is very small and poorly oriented, you can also work with artificial lighting.
4- A small minimalist living room with a well-balanced decor
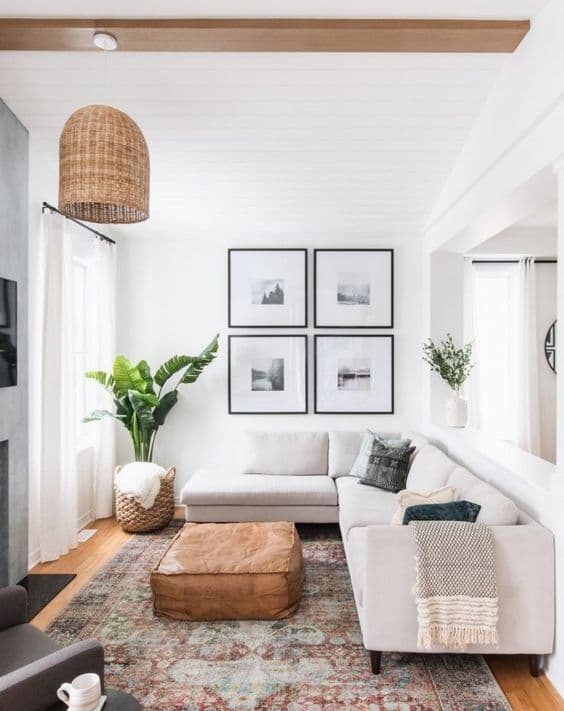
photo: Decor hint
Let's keep going with another magnificent small living room. This one is minimalist as compared with the previous one. Clearly, comfort is a priority here, as the owners have opted for an armchair that takes up a large part of the room.
The decorative elements are well balanced and harmonized following a simple, sober and pleasant colour palette. This is an excellent example to follow for the successful layout of a small room.
5- A small-format kitchen, centred around white and wood
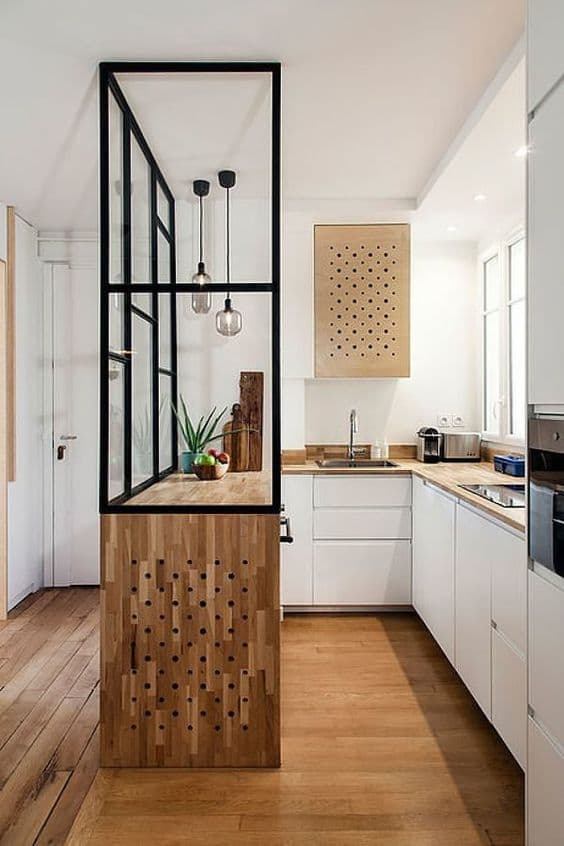
photo: Home Listy
This small kitchen is open but well defined. We love the homeowners' choice to create a small division with the glass walls, as this allows for better organization of the sections in a small space.
It’s a good idea to choose a few very specific design elements to create a beautiful aesthetic appearance, as is the case with the holed wood panel. It doesn't necessarily have a practical function, but it does help this kitchen to stand out from the more conventional models that we often see.
6- A small bathroom where green creates a happy atmosphere
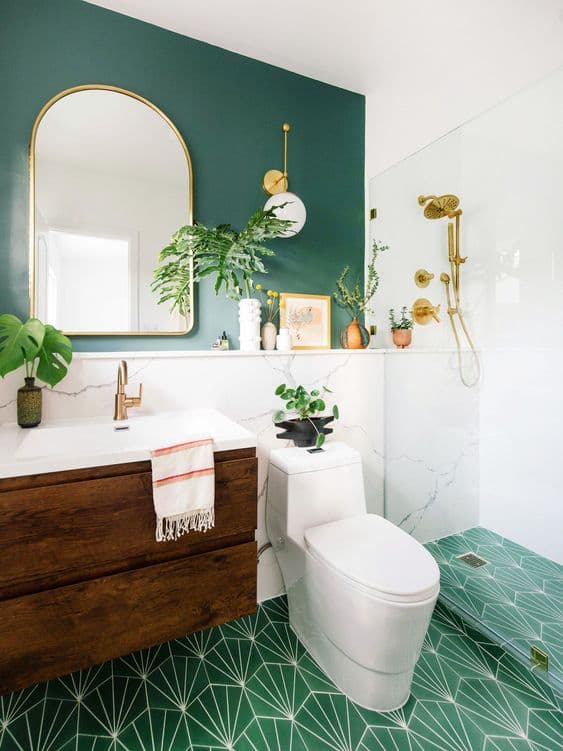
photo: House beautiful
After bedrooms, living rooms and kitchens, our list had to include a small bathroom. Many homes, even the largest among them, have a small bathroom. Therefore, this project is not so hard to take on.
That said, we can still mention when we discover ingenious concepts and pretty small bathroom decors. Here’s an example that caught our attention, with very bright and attractive green tones, a small shower that blends in with the decor as well as carefully selected decorative accessories.
7- A small white kitchen where everything is close at hand
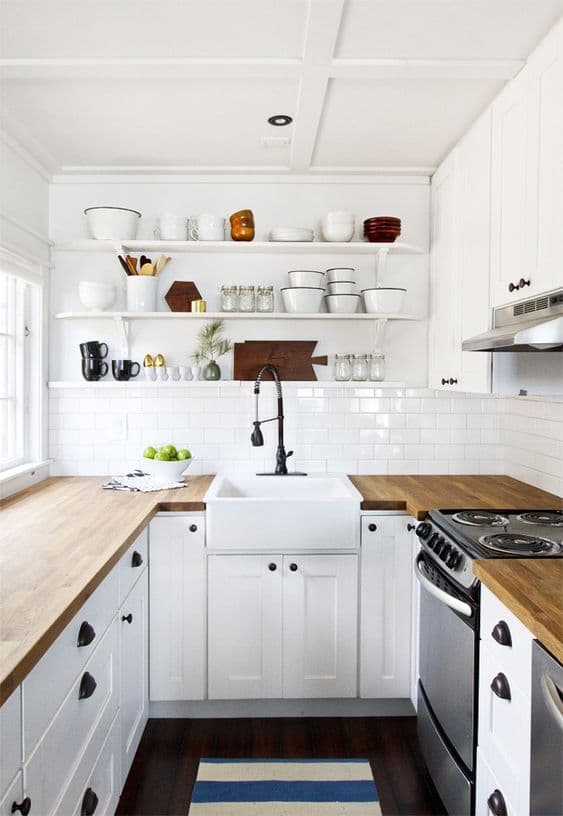
photo: Inspiration déco
Now, we return to another pretty little kitchen. This time, the design is conventional, but not trivial! Again, we see the owners have opted for open-concept shelves.
In another article, we presented the pros and cons of open-concept kitchen shelving. It seems that in a small kitchen this type of structure is practical, and the disadvantages aren’t too important, since the dishes are used often. This means they don’t have time to accumulate dust.
8- A small intimate and comfortable lounge
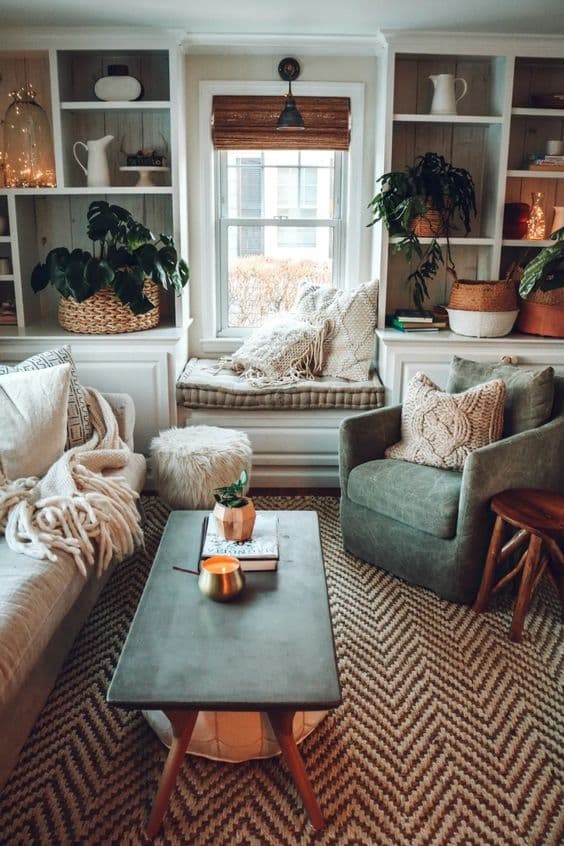
photo: Nesting with Grace
Are you into a more rustic and cozy decor? Here’s a small living room that’s sure to suit your preferences. There’s no shortage of places to sit in this room; even the rug feels like a comfortable spot, should guests ever want to sit on it.
That's all that matters in a small space like this, so it pays off!
9- A small bedroom with glass partitions to maximize brightness
photo: Planète déco
Once again, the bed in this room has been installed high up to add smart storage space. The other strong point of this room layout is the use of glass partitions. These partitions create an open environment that appears larger than the dimensions of the room.
The colour choices are also interesting, as they’re quite a daring combination for a bedroom. However, with plants and decorative accessories, it works!
10- A small yellow, black and white bathroom
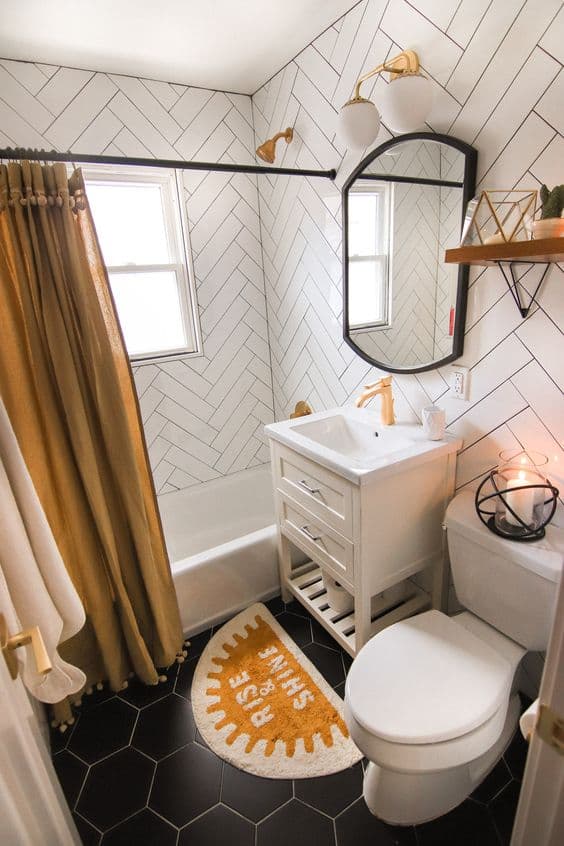
photo: Steffy's pros and cons
We end this list with a small bathroom in a fairly typical format for apartments. Here, the decorative choices caught our eye, with a pretty yellow, white and black colour scheme.
The owners have also achieved a great feat: marrying two tile patterns without creating an overwhelming result. It’s certainly thanks to the choice of colours.
Photo de couverture: Tina Dawson - Unsplash
Get 3 renovation quotes for your renovation project
RenoQuotes.com can help you get quotes for your renovation project. If you submit your project to us, we’ll put you in contact with top-rated contractors. Fill in the form on the homepage (it only takes a few minutes), and you will receive quotes from companies that are specialized in home renovations.
Dial 1-844 828-1588 to speak with one of our customer service representatives.
Looking for something else?
Related articles
The latest industry news, interviews, technologies, and resources.
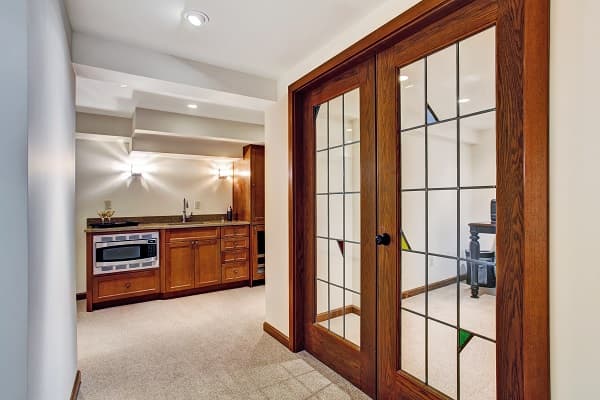
Editorial Team
•17 Dec 2024
If you’re looking to let a little bit of light in between two otherwise dull or dingy rooms, or you’re looking for an alternative to the classic sliding door, then you might be in the market for French doors. These doors can be a beautiful addition to both classic and modern home décors.

Léa Plourde-Archer
•25 Jul 2024
Applying drywall joint compound is an art that requires patience and meticulousness. Contrary to other types of renovation projects, this task is accessible to anyone. However, in order to ensure good results, it is important to follow certain guidelines.

Editorial Team
•08 Nov 2023
Is there anything worse than a cold floor beneath your feet as soon as you take off your shoes? The feeling that sends shivers right up your spine may have you wishing your home’s entrance had heated floors! Don’t fret because it’s a very reasonable option to consider for your entrance and RenoQuotes.com is here to share a guide on how to go about installing heated floors in your foyer.

Editorial Team
•27 Aug 2025
Canada is known for its dynamic economy and diverse population, which attracts a lot of foreign workers every year. To streamline their professional integration process and meet the needs of local employers, the government developed a pilot project for recognized employers in Canada. This pilot project was established to simplify the hiring process of foreign workers and provide them with a faster and simpler way to receive their Canadian permanent resident status. This article will focus on an in-depth overview detailing the different aspects factored into this pilot project.
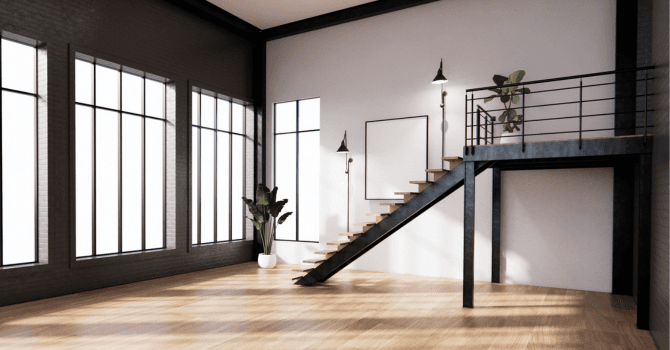
Editorial Team
•08 Nov 2023
Are you curious about changing the layout of your mezzanine to improve the design of this living space, and are looking for some ideas before you begin this project? Take a peek at these wonderful examples of mezzanines to offer you some inspiration.