Commercial Renovation Ideas: 10 Well-Designed Corporate Offices
By Editorial Team
Updated on November 8, 2023
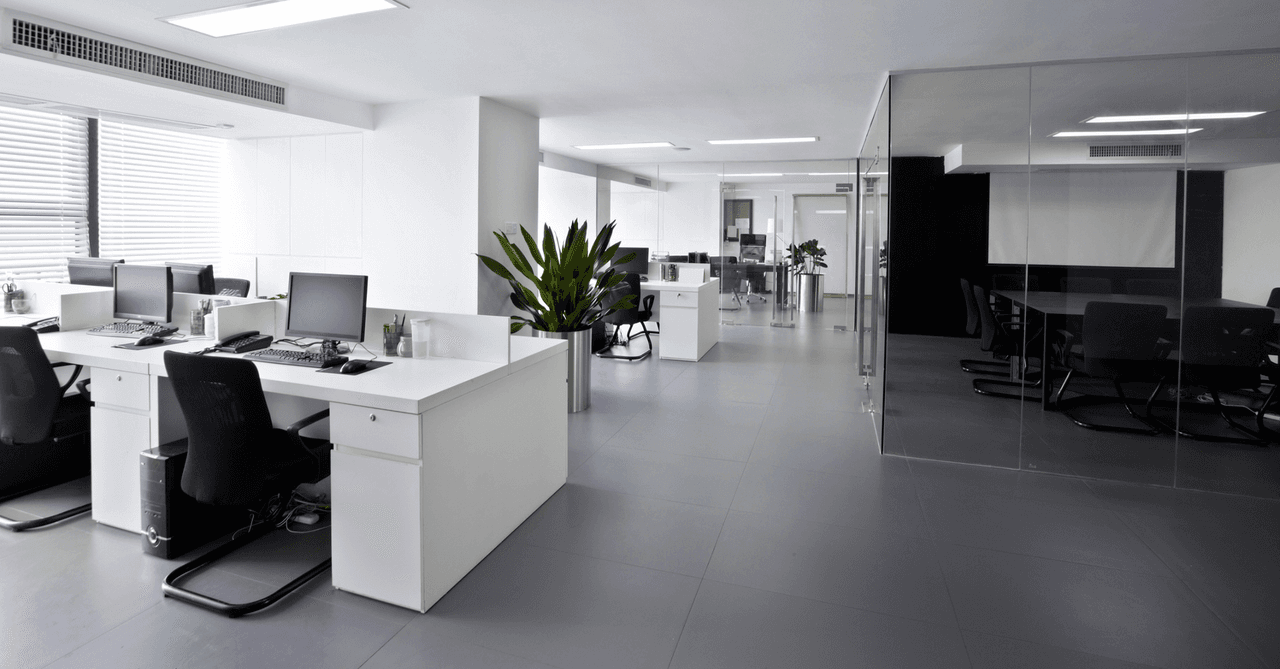
Corporate office designs and layouts have really evolved over the years, better adapting to modern-day needs and cutting-edge technologies. For example, we’ve seen offices evolve from the infamous cubicles to preferring partitioned-off quarters, to now open and airy concepts.
Companies haven’t always taken the time to consider their office design or layout, as well as how it may mirror their employees' morale and productivity. Therefore, when you actually lay your eyes on stunning and bold offices, ones designed by architects and interior designers, you can actually start understanding to what degree such workspaces can shift an entire staff’s experience on a daily basis.
Even conservative-leaning companies in terms of values and practices will have a tendency to test out non-conventional office layouts, especially now since working remotely isn’t as foreign, and far more common than ever before.
Are you looking to revamp your corporate workspace and actively seeking ideas? Keep scrolling!
10 Corporate Office Designs that Give Off Good Work Vibes
1) A modern, open, and airy workspace
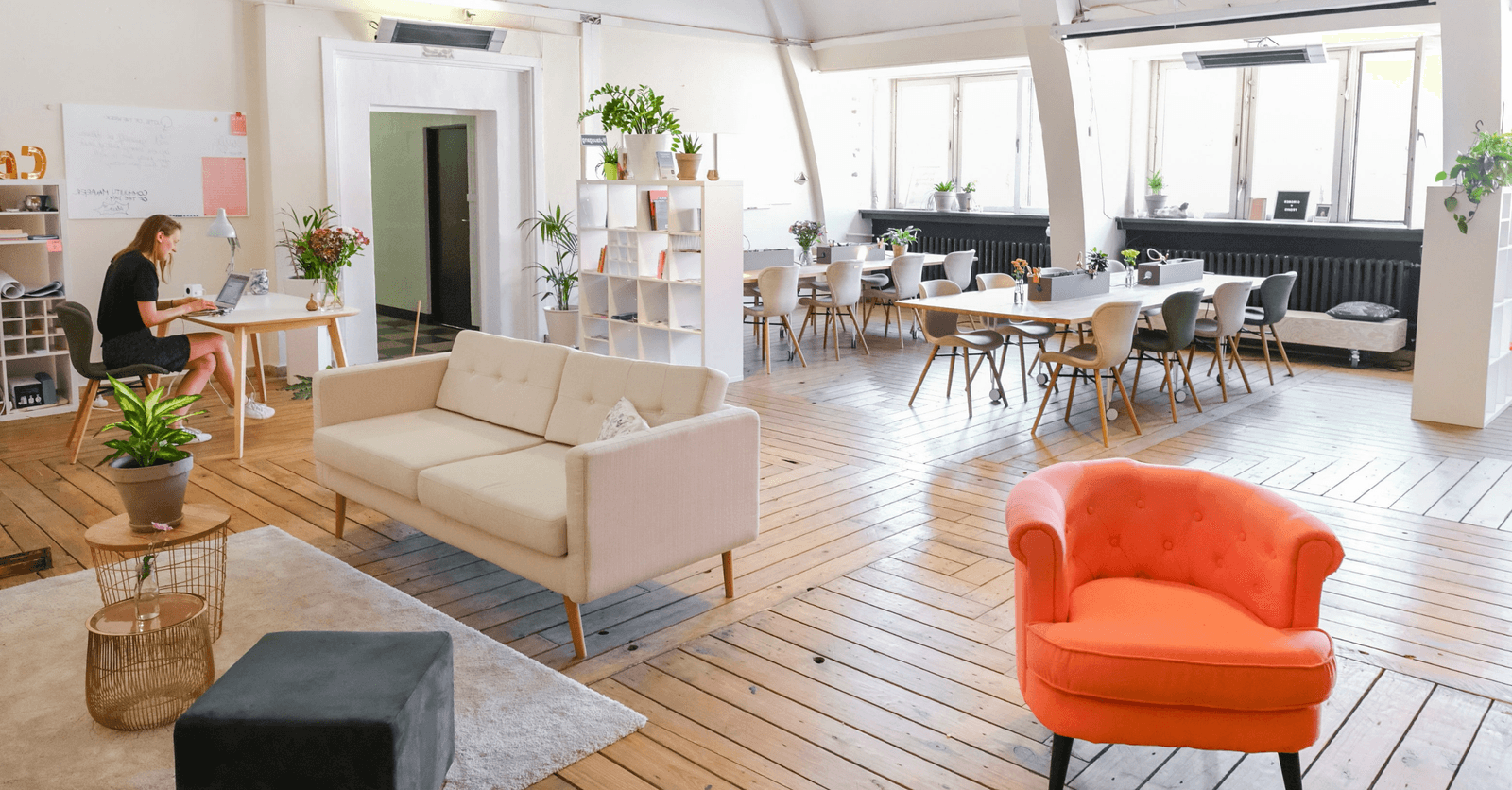
Source: Canva
Let’s start this list with a layout that isn’t a stretch from the “standard” workspace, meaning wall-to-wall carpeting, a few closed office spaces, and big windows looking out onto a breathtaking urban environment. However, this rather classic floorplan was modernized by glazed partitions, colours and textures showcasing a range of grey hues, and ceiling light fixtures.
2) A bright and inviting office space
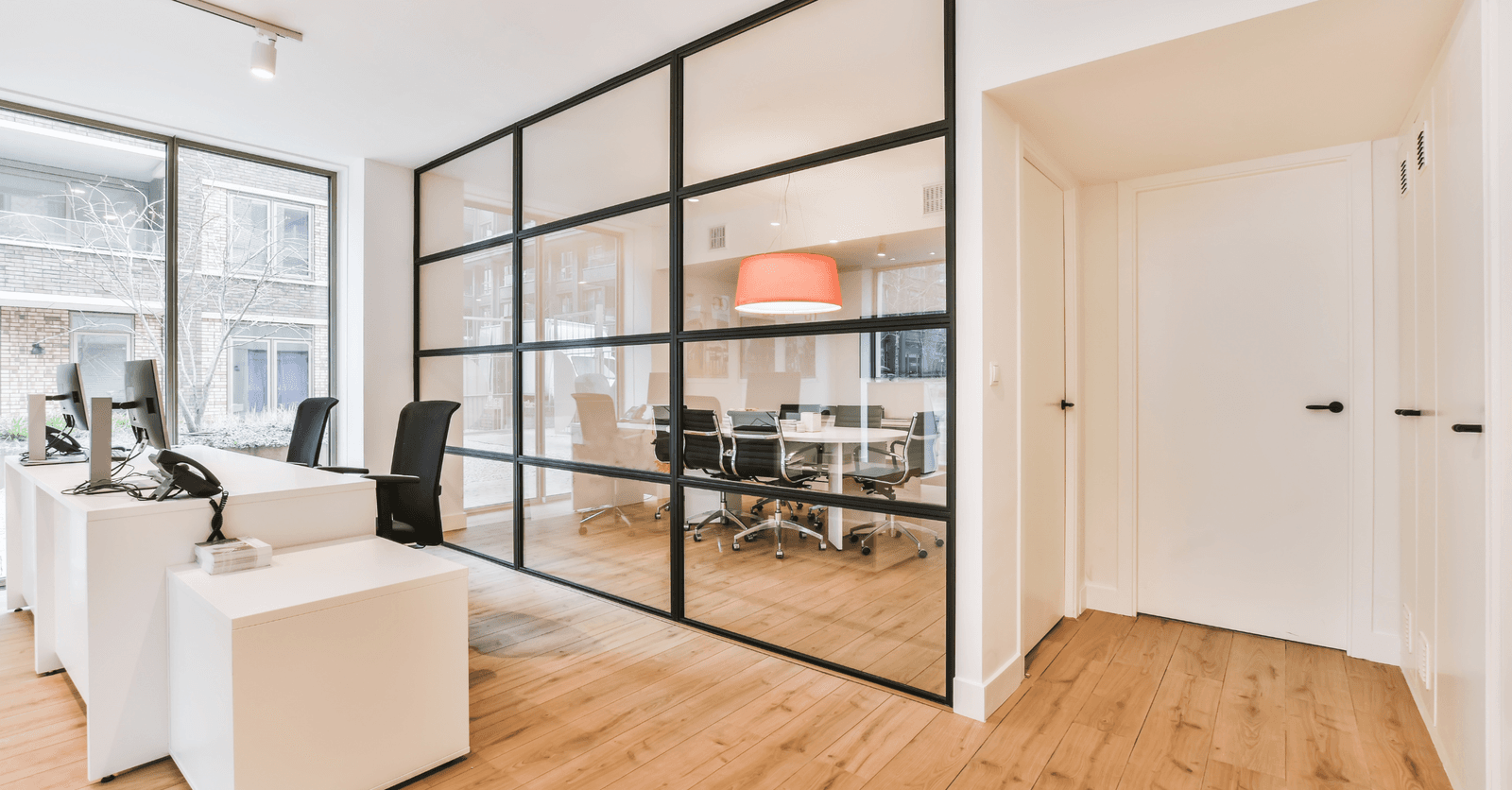
Source: Canva
Even though open-concept workspaces are all the rage when it comes to commercial and corporate office designs, it doesn’t mean that partitioned areas are entirely archaic, especially when securing a so-called socially distanced space between employees. Nonetheless, to steer clear of cloistered spaces, it’s best to install clear partitions that create a makeshift bubble that still allows for some privacy for the users in question.
This type of layout fully exploits the natural light gleaming through the office.
3) An office space that blends both modern and traditional features
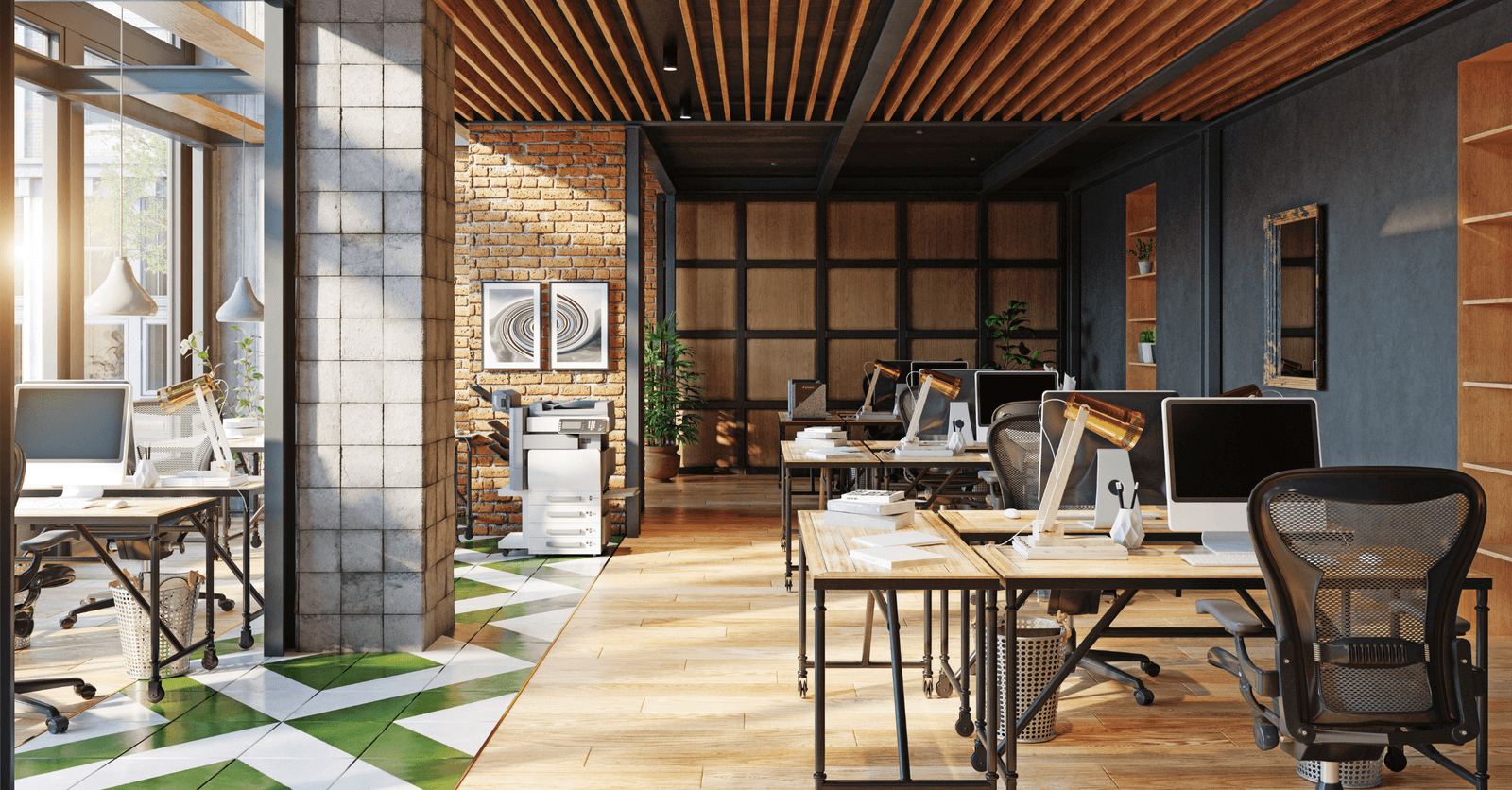
Source: Canva
This common area is open and modern, courtesy of its layout and furnishings, while also embracing a classic décor style. The floor-to-ceiling bookcases add a quaint charm reminiscent of old libraries.
All these elements blend together, creating a setting that fosters sharing and brainstorming, two vital actions needed to ensure the operations of a company are running smoothly for customer satisfaction while also promoting employee well-being by way of a detailed and well-thought-out corporate workspace.
4) A welcoming open-space concept
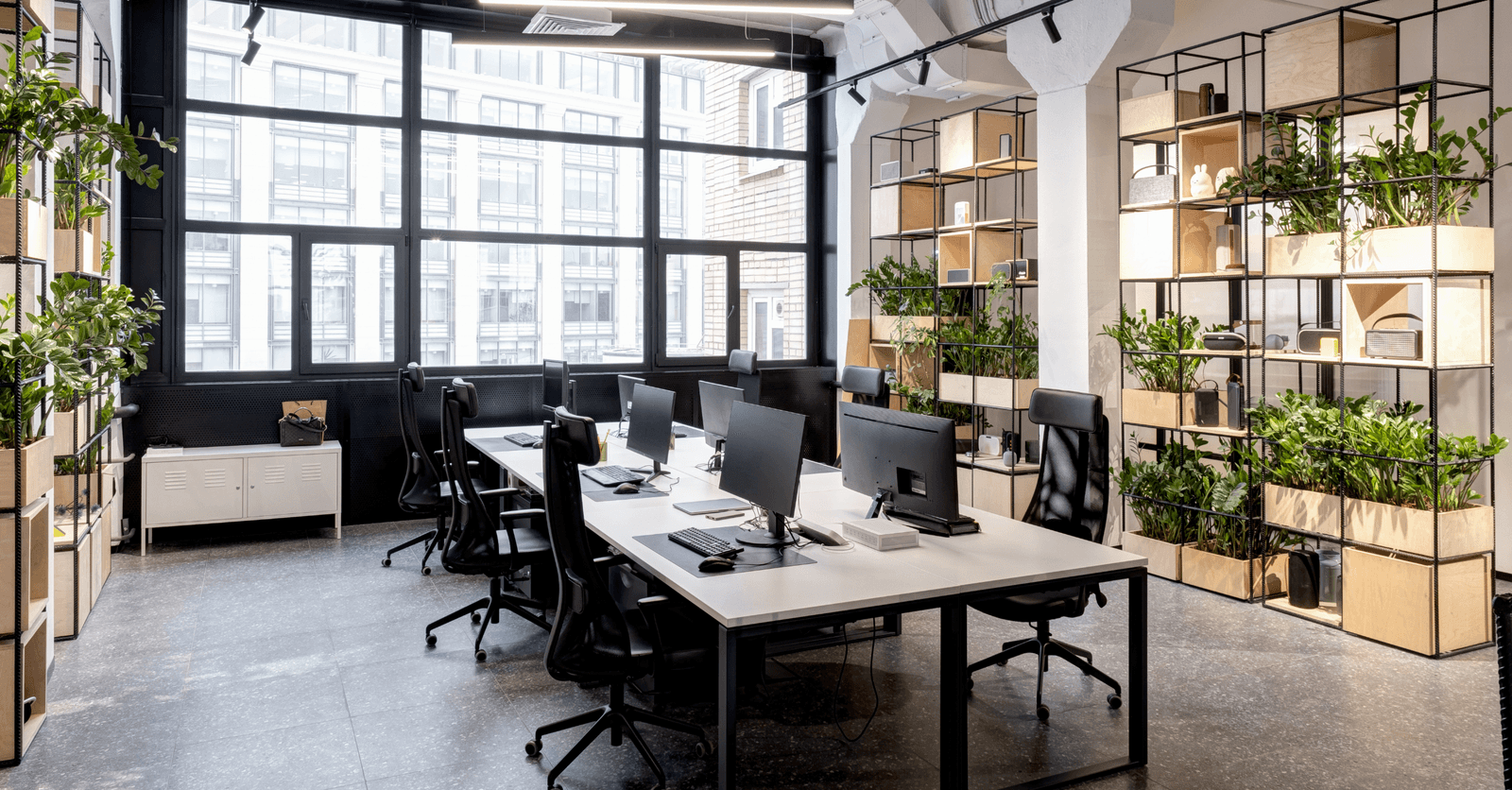
Source: Canva
Here we have a modern version of the previously depicted office space. The same long table, shelves, and flooring that play a vital role in the office’s decoration, and so on…
This goes to show that you can start from the same interior design principles while adapting the space according to the owners and staff using the office space along the way.
5) An elegant workspace
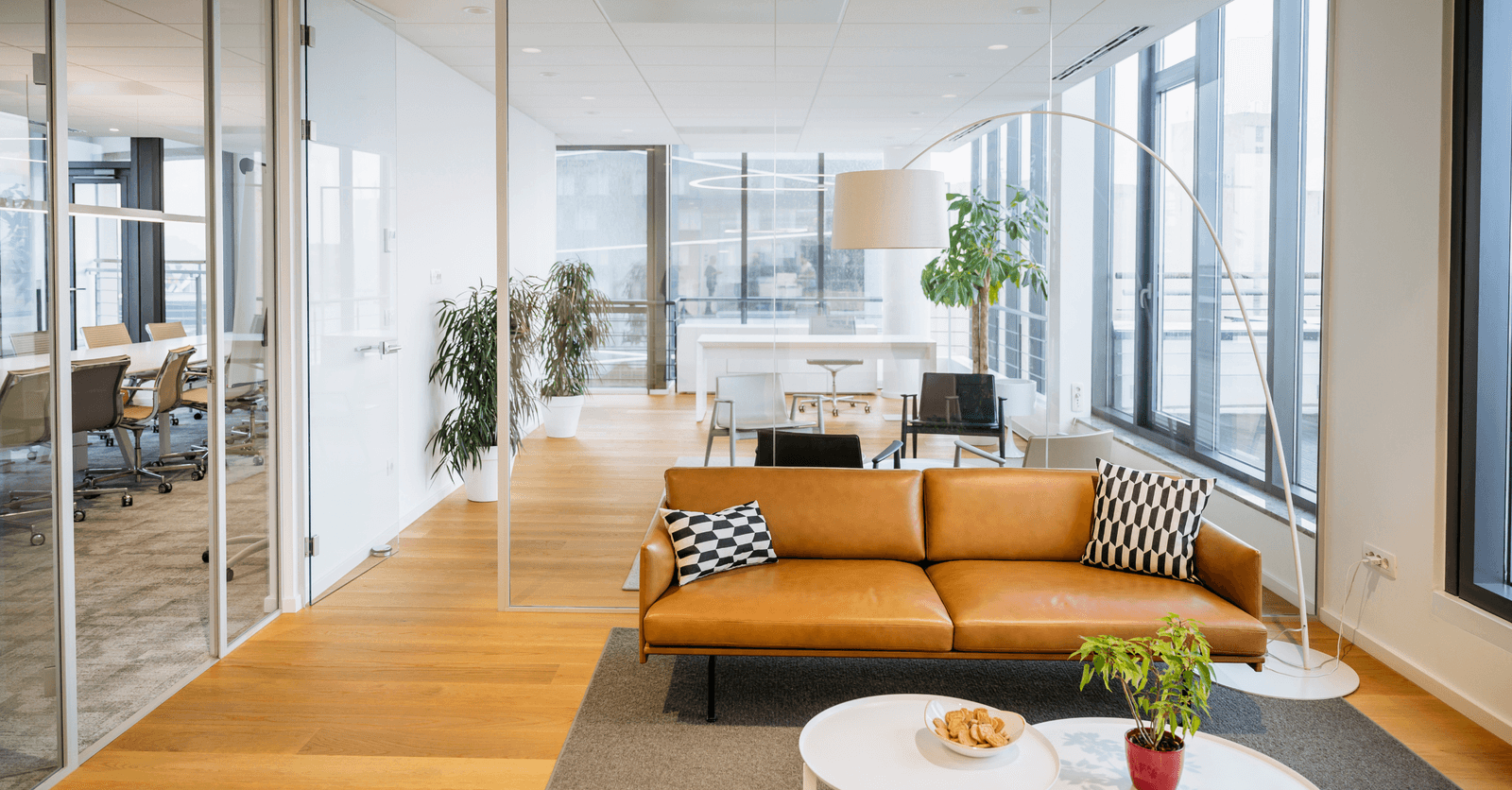
Source: Canva
At first glance, one wouldn’t guess that this workspace is home to a financial services company, thereby bearing witness to a well-done creation in terms of commercial design. The interior designer hit the bullseye on this one!
The designers sought to turn this workspace into a residential, chic, and cozy setting, one that’s in line and tailored to the company’s culture and desired branding image. Their main goal was to avoid designing a too corporate-looking space since such a setting can be stuffy and cold, which could ultimately come off as unappealing to clients.
6) A work and study loft
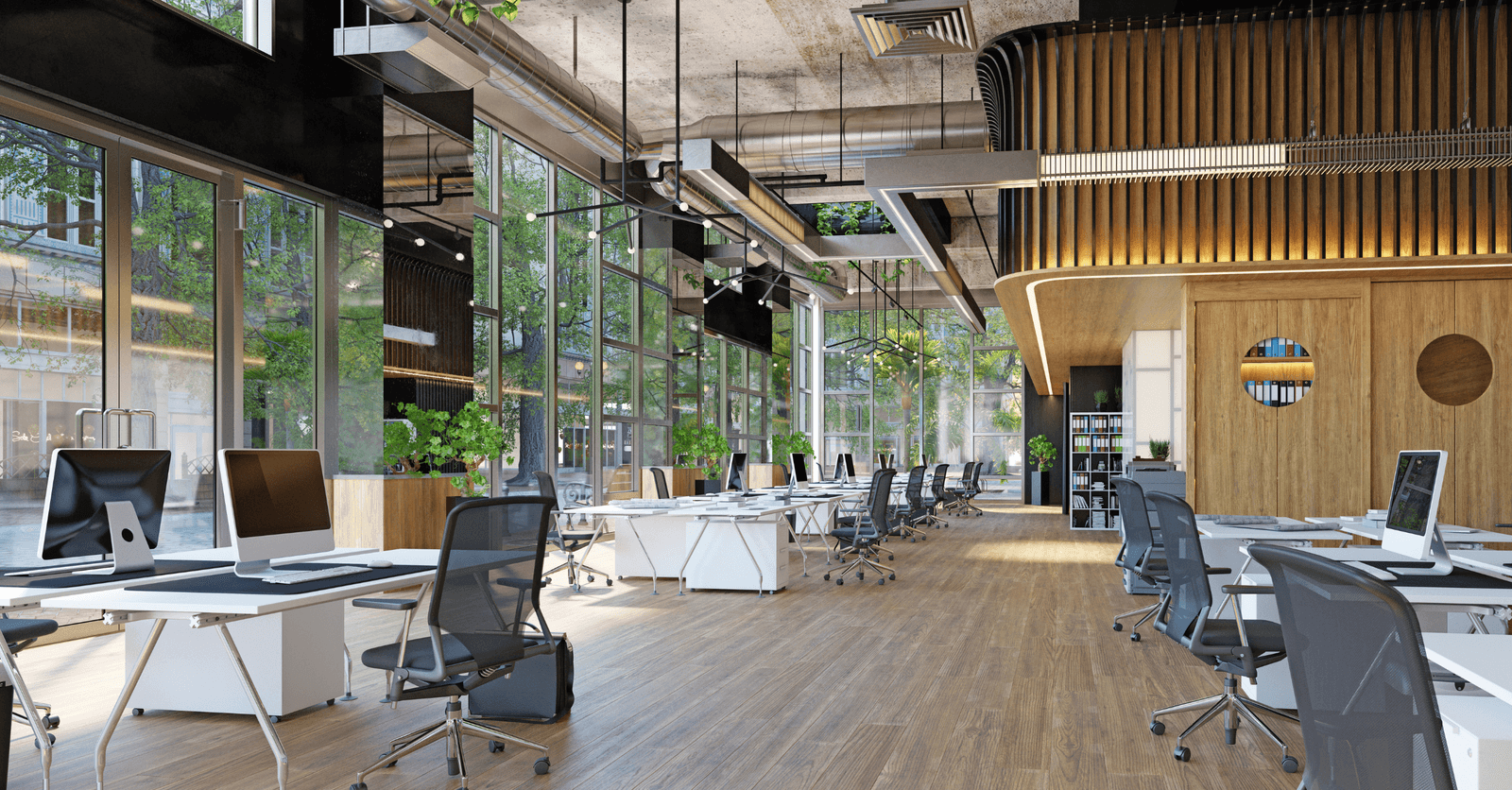
Source: Canva
Making a swift shift with an entirely open workspace. The interior designers who came up with this look integrated maximum lighting, both artificial and natural. They also wanted to somewhat divide the space, yet without using partitions.
There’s a certain creative spirit at work here, which isn’t all too surprising as the décor appears to have been largely inspired by New York lofts that made a name for themselves in the ‘60s and ‘70s.
Such workspaces aren’t for everyone, but for those who truly enjoy collaborating and savour every bit of their bold personalities, now this is an office space that will foster their happiness, as well as their productivity; two concepts that aren’t complete opposites, unlike what we might be led to believe.
7) A mid-century modern-looking closed office
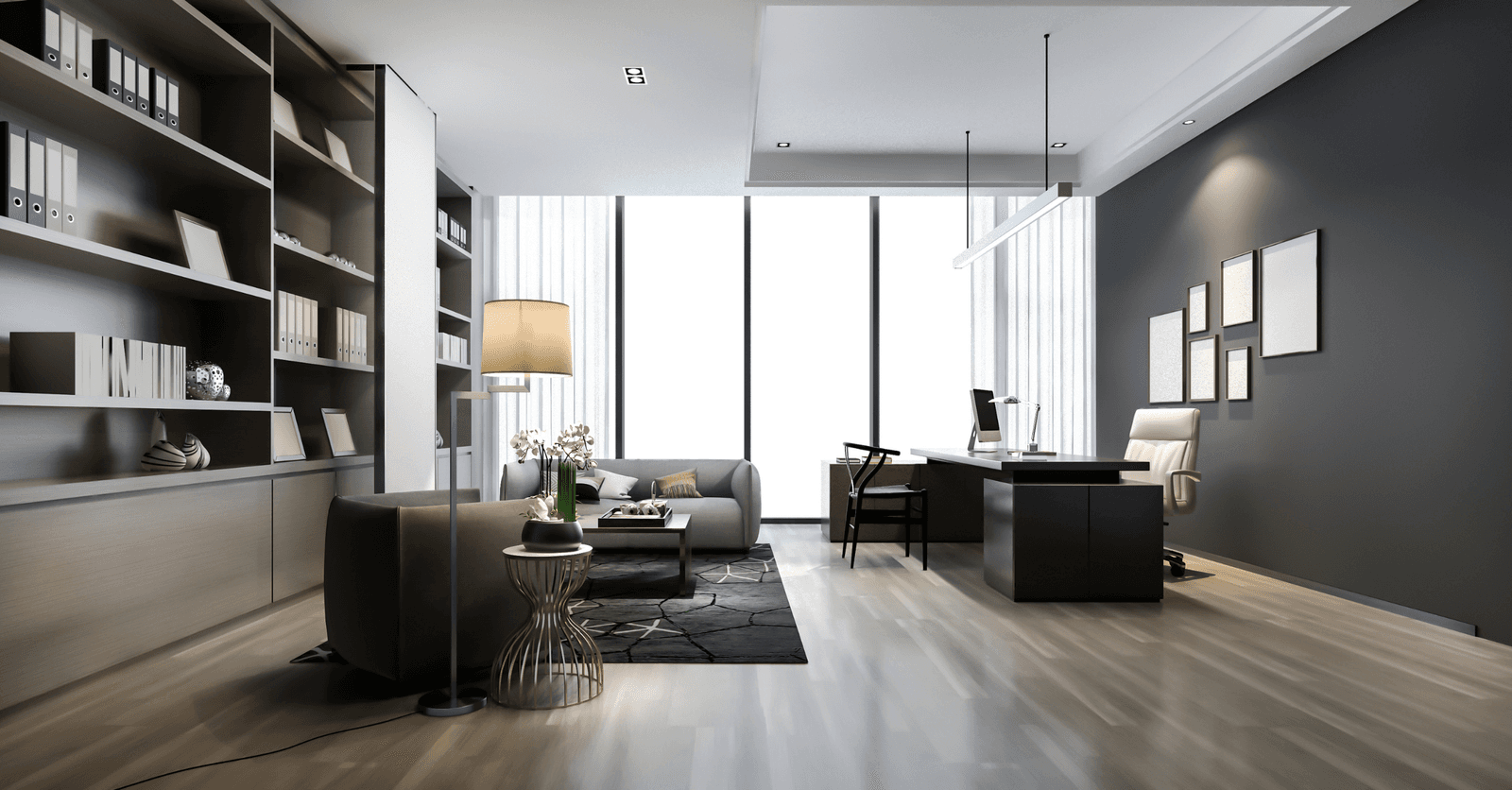
Source: Canva
Mad Men is often referenced as a series in which the sets were particularly spot-on, especially in terms of the advertising firm’s office space where the main characters were making a name for themselves. This décor style is known as “mid-century modern,” a term around which the commercial design industry revolves.
This type of design is characterized by straight lines, the use of organic materials, and surfaces devoid of superfluous knick-knacks. In this example, we’re looking at a style interpretation that’s very reminiscent of the mid-century modern concept with a few modern touches, bearing witness to a keen interest in client satisfaction and creating a space that’s conducive to staff well-being.
The details mentioned above allow for a very trendy workspace, but one that’s also not succumbing to fleeting fashions, by using custom-made furniture designed with the team’s comfort and effectiveness in mind.
8) A redesigned and unique workspace
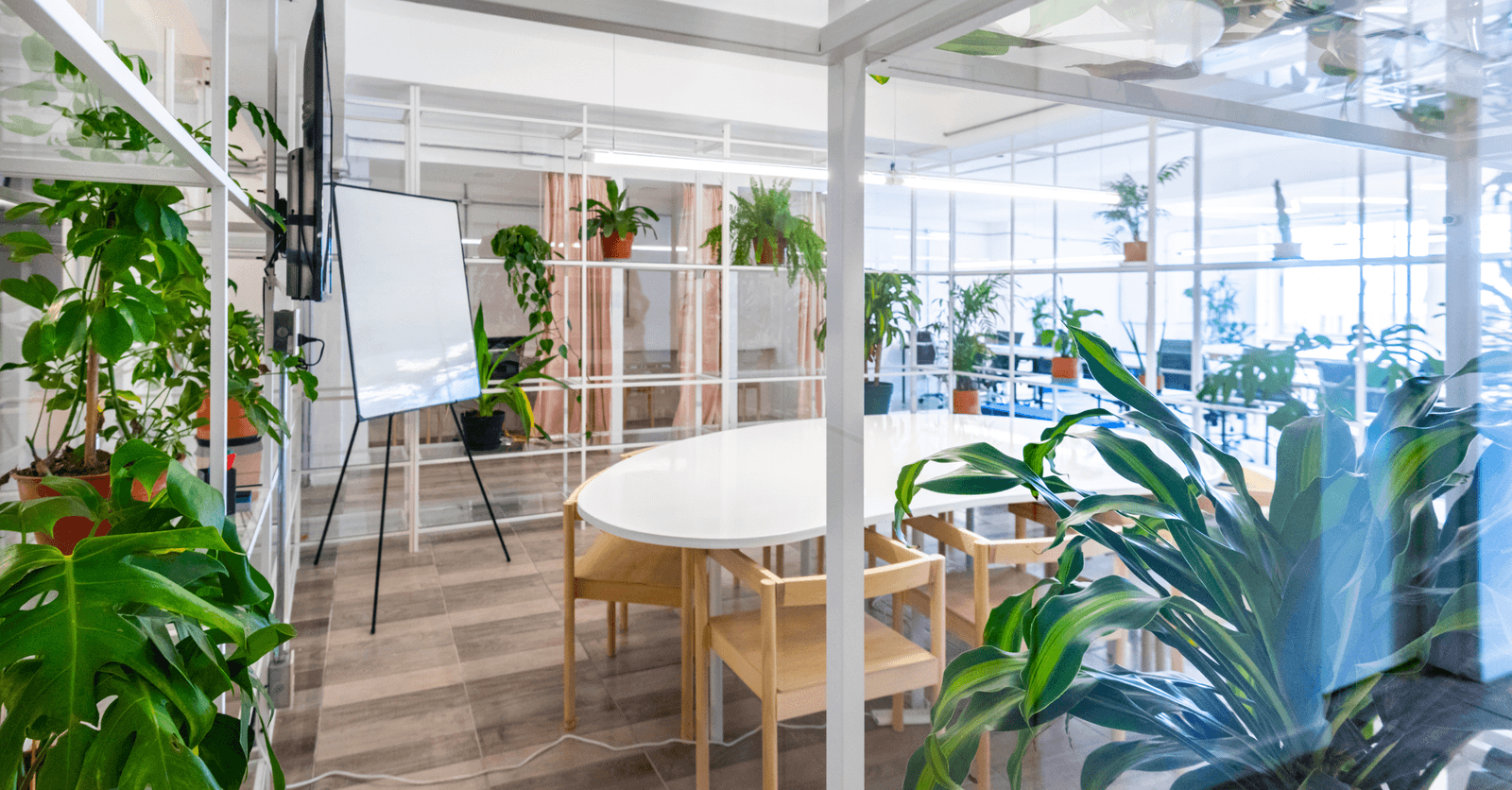
Source: Canva
Conference rooms are often overlooked when it comes to corporate office design. Most often, it features a table, chairs, focused lighting, and a few structures to accommodate the necessary equipment needed to conduct board meetings.
This is a conference room that defies all clichés. The room isn’t cluttered with decorative items, but the visual balance created by the plants, lights, wood, and door and window frames are all part of the dazzle!
The interior designers tasked with designing this room sought to create a welcoming conference room, one in which the staff is at ease.
9) A fresh look at office cubicles
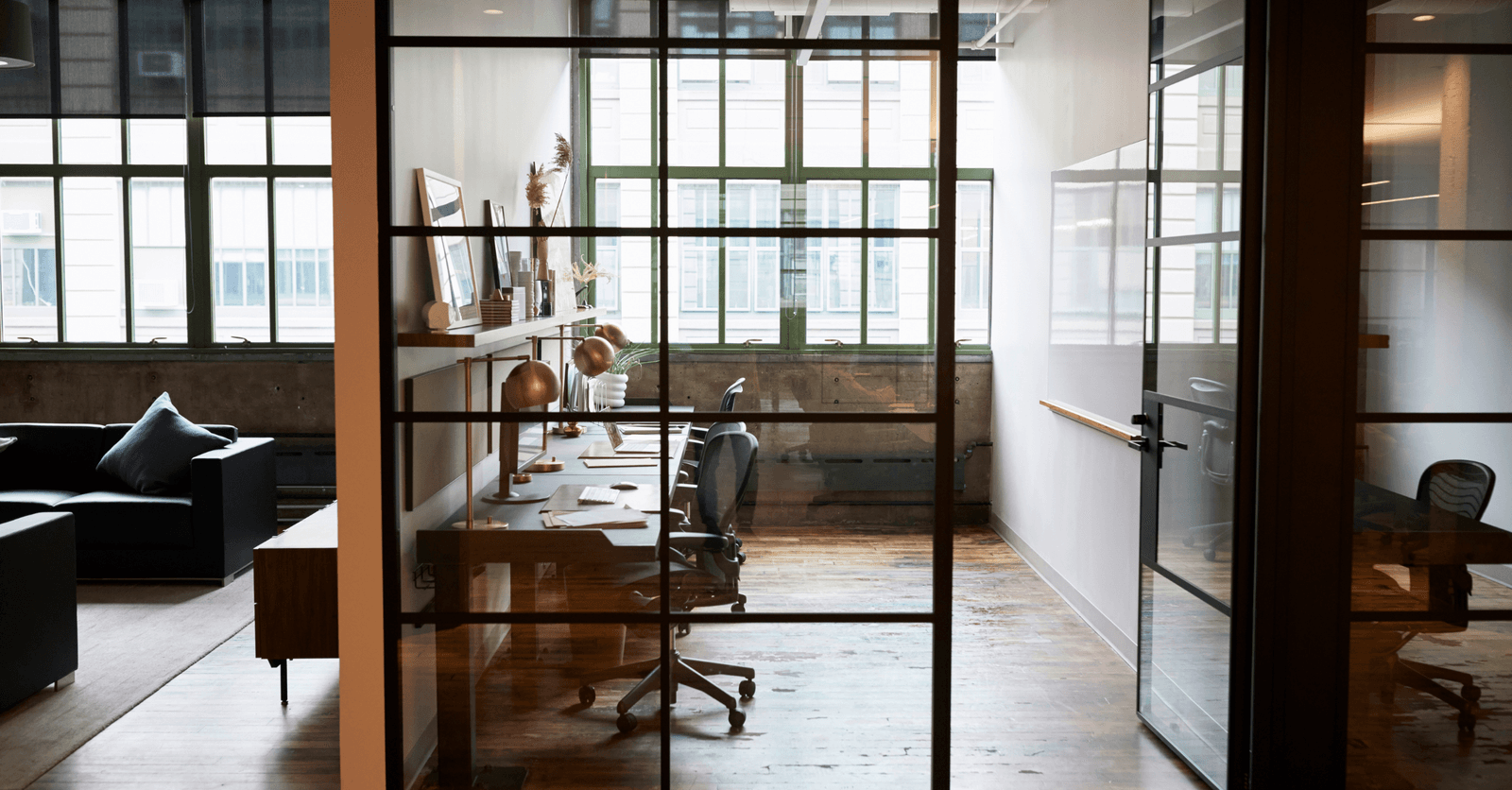
Source: Canva
The ‘80s version of the cubicle just wasn’t it, and they managed to carry their bad rep throughout the years. Often cold, sterile, and with limited privacy, these workspaces were often exposed by staff and workspace design professionals.
However, there’s a way to upcycle the whole cubicle look while readjusting certain key characteristics to make this particular structure a lot more appealing. Here’s a fresh look at the modern-day cubicle, where glazed partitions are featured, with more space between the desks, and shelving for more storage and privacy.
10) An interior designer-worthy workspace

Source: Canva
Wrapping up this segment with an office that’s largely inspired by co-working spaces. Such a layout is found to be especially appealing to company staff and higher management, since it provides great versatility, thereby suited to different day-to-day realities, especially considering that working remotely is a growing concept.
Therefore, having a dedicated workspace for each and every staff member might be obsolete. When the staff do work from the office, it’s often to collaborate with colleagues or to switch it up a bit.
With this type of office, every staff member can set up where they please. They can even move around throughout the day to better fuel creative thinking and get acquainted with new people. This particular style of workspace isn’t fit for all, but it can nonetheless be extremely stimulating!
Lastly, open-concept spaces make it possible for the staff to space out, which will be an especially appealing factor in years to come, while other work routines will have been altered along the way.
Are you ready to jumpstart your workspace design project? Here’s another article that might pique your interest:
Get 3 quotes for your commercial renovation project
RenoQuotes.com can help you get quotes for your commercial renovation project. By submitting your project, we’ll put you in contact with top-rated contractors. Fill in the form on the homepage (it only takes a few minutes) and get estimates from trusted professionals.
Dial 1-844 828-1588 to speak with one of our customer service representatives.
Looking for something else?
Related articles
The latest industry news, interviews, technologies, and resources.

Christine Simard
•08 Nov 2023
Your kitchen and dining room are places for gatherings and festivities. Whether with family or with your partner, whether your kitchen is small or large, you need to have a space that is both practical and efficient in order to give you the possibility to prepare all your meals.
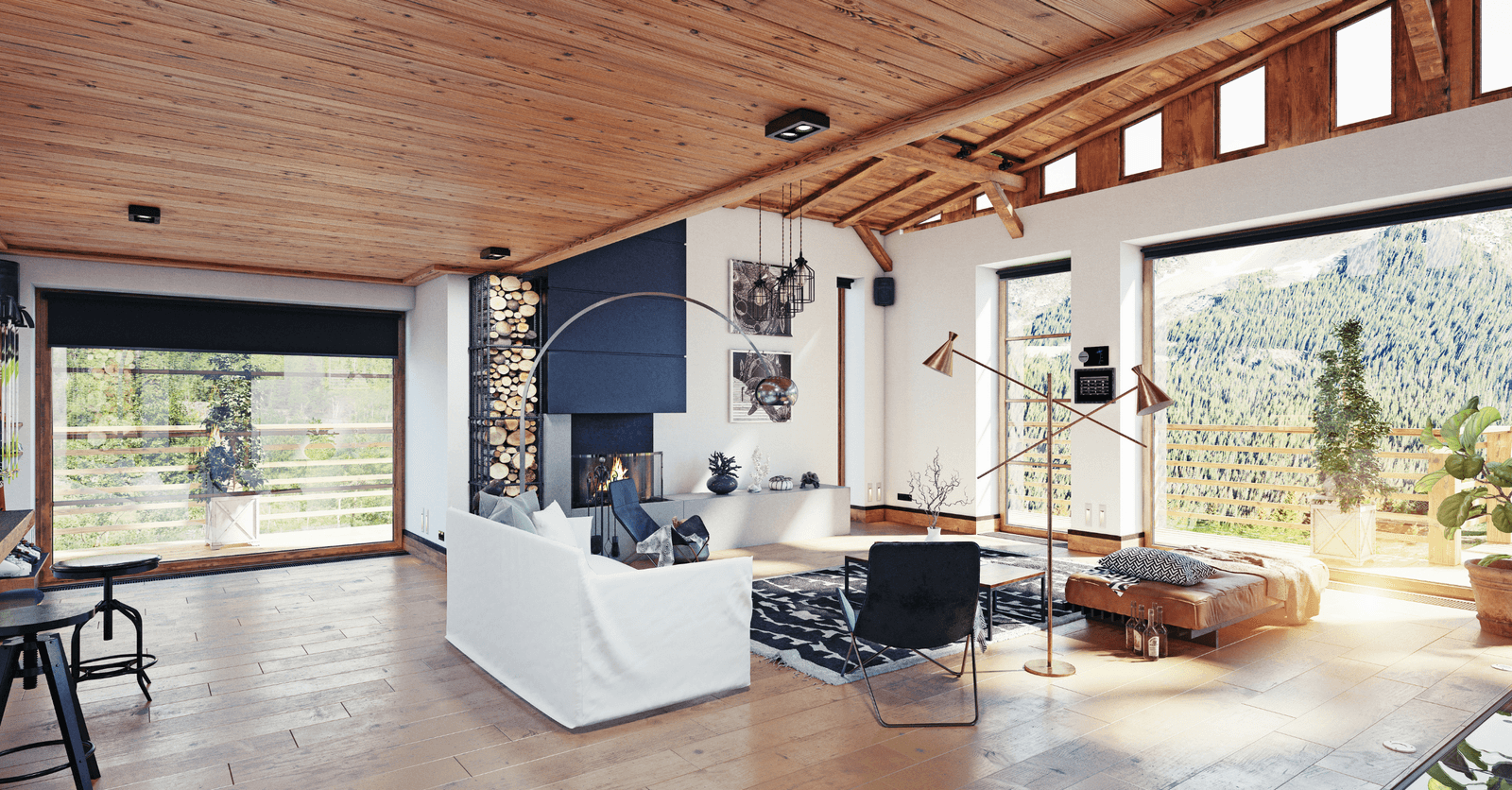
Editorial Team
•02 Jul 2024
We’ve said it once, and we’ll say it again: The simplest or most subtle details will often be the ones that most impact your decor. Little touch-ups here and there like painting over walls and kitchen cabinets, or adding shelves are practical tips for those who’d rather avoid extensive renovation projects.

Editorial Team
•27 Jan 2026
Choosing the right insulation for your home isn’t an easy feat, especially given the many options available. How can you tell which type yields the best performance and overall value for money to meet your specific needs? This article will focus on the different insulation materials, their advantages and disadvantages, including their environment-based effectiveness. Whether renovating your bathroom or insulating your bedroom, we’ll help you better understand the different factors to consider and make a well-informed decision.
Editorial Team
•24 Jul 2025
Plumbing renovations aren’t exactly gripping. As much as you’d like to put it off, at times, whether you like it or not, the right time is right now. This is all the more likely during a kitchen, bathroom, or basement renovation.

Cynthia Pigeon
•08 Nov 2023
Being able to enjoy a cozy basement free of cold floors is probably something you have been dreaming of. If not, should you happen to have an unfinished basement, the possibility of converting this area into a livable space is probably at the forefront of your mind.