Floating Staircases - Key Insights for Project Success
By Editorial Team
Updated on January 17, 2025

Let go of your inhibitions and get swept away by the sheer modern look and design of a floating staircase. Marked by its minimalism, it seems to hover in mid-air, devoid of any apparent support, thereby creating an open space.
What materials should you choose to blend your floating staircase with your interior decor? How can you go about pairing aesthetics and safety with this sort of design? Uncover the different options at your disposal.
What Is a Floating Staircase?
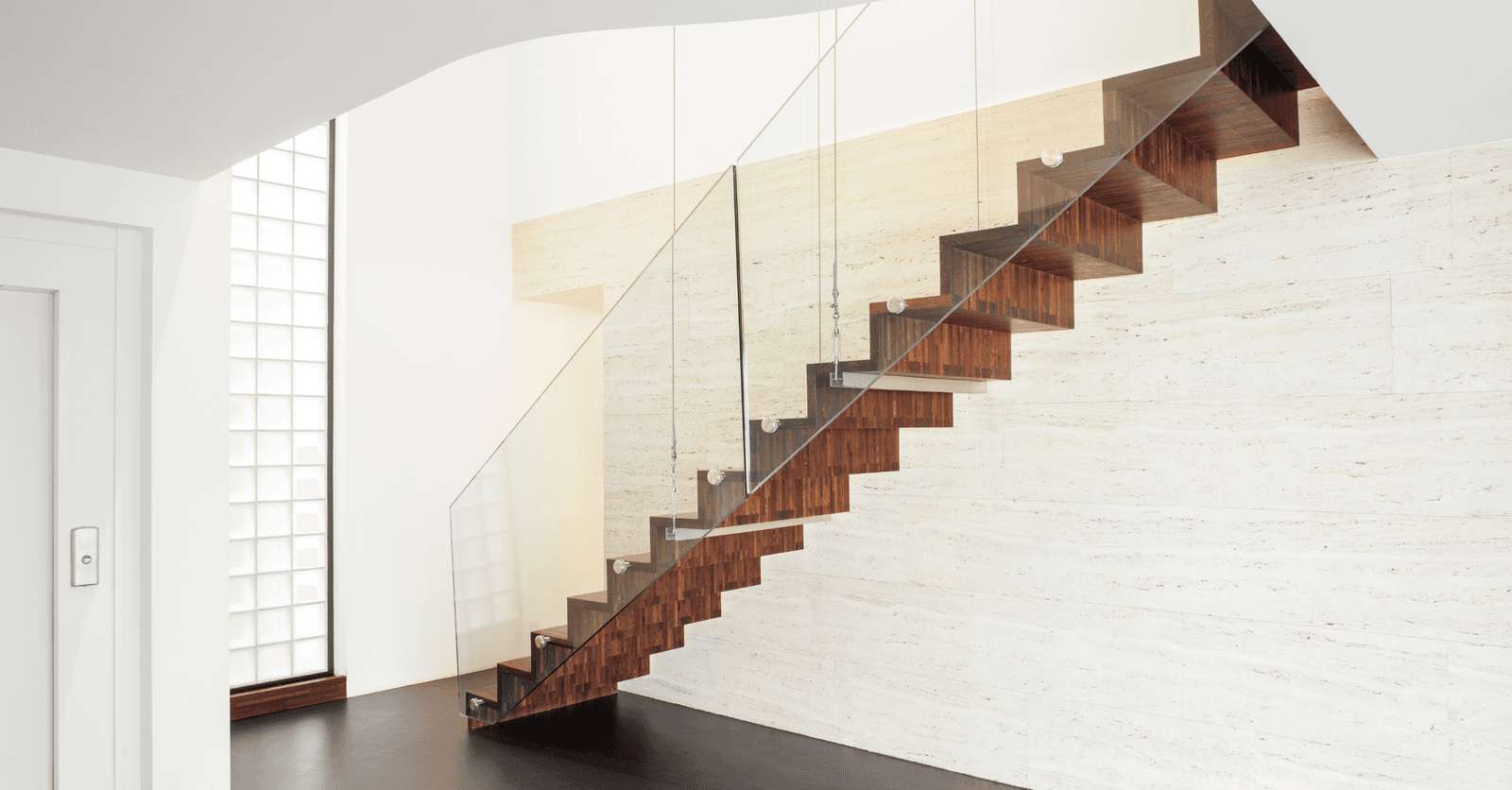
Source: Canva
A floating staircase makes for a highly intricate project to execute. To establish a safe environment, standards must be upheld, and the load-bearing capacity of the staircase-adjacent wall must be analyzed. Aesthetically speaking, this type of open-concept staircase is simply stunning.
Floating Staircase Design Principles
A floating staircase is a structure that must give off the impression of hovering, in mid-air, without any visible supports, whatsoever. To render such a concept possible, the anchors holding the steps are concealed differently:
Under the steps
In the wall
Therefore, a suspended staircase not only ensures an aesthetic component but also opens up the area in question, making it bright and airy.
The stair stringer allows for this so-called zero-gravity look. The stringer is actually the structure onto which every step and riser will be secured. When it comes to suspended staircases, the stringer can be:
Central (beneath the staircase)
Wall-adjacent
However, designing a floating staircase can also be done without a stringer. With such a design, every step is cantilevered, meaning directly anchored to the load-bearing wall. At the other end of the tread, the side that isn’t wall-adjacent, the balusters on each step can be used as supports secured to the handrail, which is hung from the ceiling.
Aesthetic Component
Touching on the aesthetic aspect, neither balusters nor handrails are essential to modern staircases. As a matter of fact, sturdy, load-bearing wall anchors are plenty to support the weight of the foot traffic this type of staircase will see.
You can, without a doubt, add a handrail or banister to a suspended staircase design. Naturally, doing so will take away from its floating appearance, but the aforementioned safety features are especially warranted to prevent falls should you have small children or elderly family members residing in your home.
Several different types of materials are used to build floating staircases:
Wood
Stone
Glass
Metal
Composite materials
Safety Features
The relevant standards vary according to your municipality, but will typically fall in between the following criteria:
A mandatory handrail for stairs with more than three risers
A guardrail that’s at least 35.4 in (90 cm) high
Steps must be at least 34 in (86 cm) wide
Treads must be between 9.5–14 in (23.5 - 35.5 cm) deep
Why Choose a Floating Staircase?
What Are the Advantages?
Modern and Elegant
A floating staircase makes for a sophisticated feature on account of its sleek and minimalist design. It fits perfectly within contemporary, industrial, or minimalist home esthetics.
Better Light and Open Concept
Given their open-concept build, such staircases allow natural light to filter through, making the space brighter and appear bigger. It deters from the bulky, heavy visual aspect of traditional staircases.
Customizable Designs
Floating staircases are available in a range of styles, such as mono-stringer, double-stringer, or spiral design. They can be customized according to different configurations and shapes, meeting space-specific needs.
Material Variety
Selecting materials, such as wood, steel, or glass, makes for design flexibility. Said diversity allows floating staircases to blend with different styles, aesthetics, and architectural features.
What Are the Downsides?
Safety Hazard
A floating staircase’s open design—which often doesn’t feature risers—can increase the risk of falls, especially in young children, elderly individuals, and family pets. Safety features, such as banisters or glass panels, may be mandatory, which increases project costs.
Expensive
Floating staircases are typically more expensive than traditional models, given the use of high-end materials, custom manufacturing, and the need for hiring installers with project-specific skills.
Complex Installation
Their design calls for advanced engineering and a professional installer to ensure safety and structural stability. This can cause additional delays and increase costs.
High Maintenance
Materials like glass or metal require regular upkeep, such as frequent cleanings or scratch protection coatings. Their minimalist design highlights wear and tear, mandating constant upkeep.
How to Build a Floating or Suspended Staircase
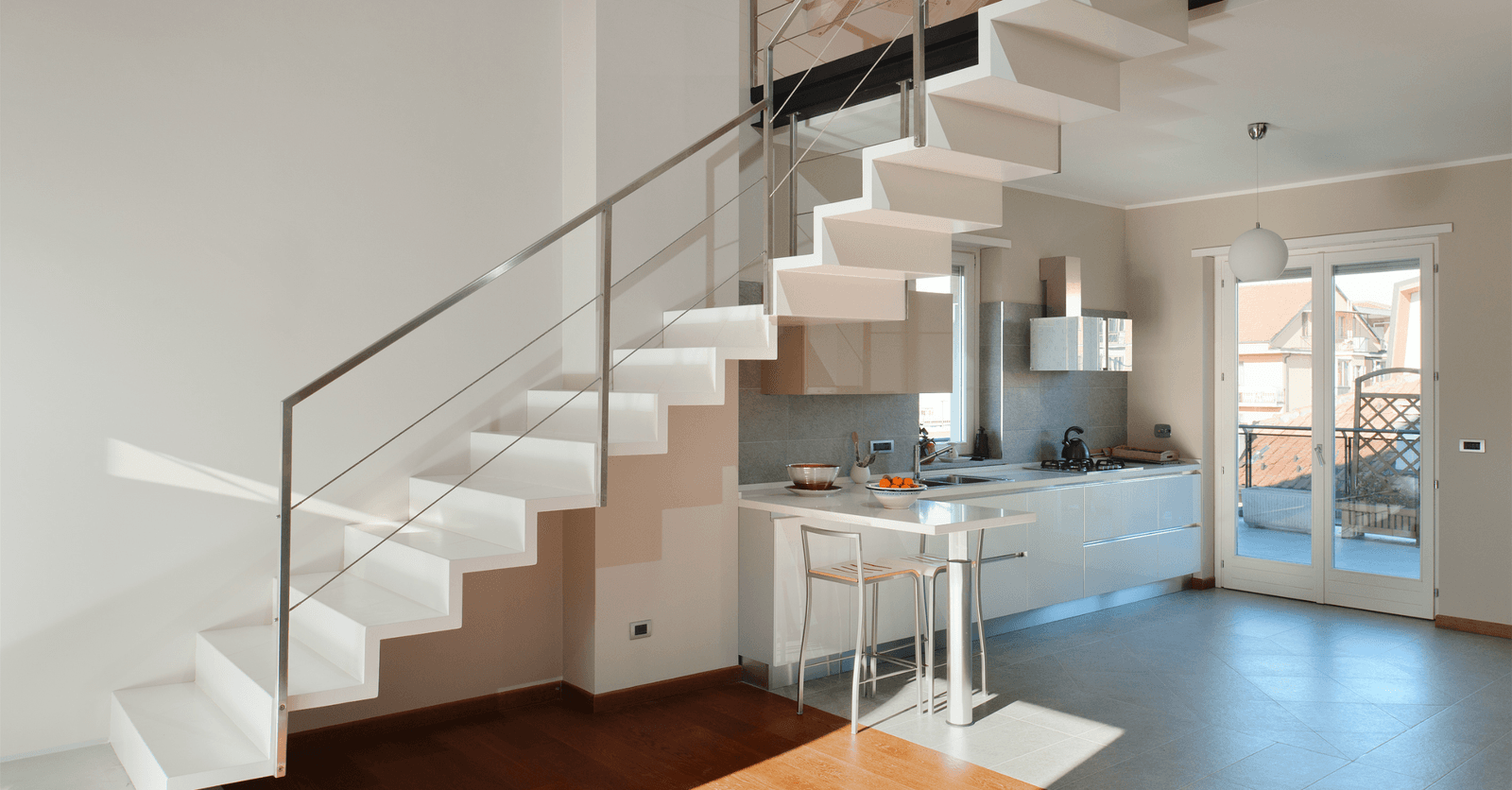
Source: Canva
Step 1. Choose a floating staircase model
With or without stringers, that is the question. The epitome of minimalism comes in the shape of a stringer-free staircase. The steps are anchored directly into the adjacent load-bearing wall. Therefore, the treads must be extremely sturdy.
A little piece of advice: Steer clear of too-thin or too-wide steps. They will render the installation process much more complex and increase project costs.
Step 2. Strengthen the load-bearing wall
As you may have already gathered, if the floating staircase’s steps solely rest against the load-bearing wall, the latter must be strong enough to bear the weight of users.
To make certain of it, cement blocks or concrete posts can be used the strengthen the wall. Therefore, conducting a feasibility study prior to undertaking any stage of the work is a must.
Under extraordinary measures, suspended staircases may be installed on a partition. In such a case, the partition must absolutely be reinforced by a steel structure concealed with plaster.
Step 3. Is the load-bearing wall straight?
A perfectly vertical load-bearing wall results in a well-executed floating staircase, one fitted with a cantilever stringer. In fact, if the load-bearing wall isn’t straight, the cantilever stringer can’t be pegged into it.
Step 4. Secure the steps
The steps can be secured using anchors or wall-mounted brackets. We’ll provide more in-depth information regarding the matter down below.
Step 5. Conceal the cantilever stringer
If you decide to move forward with a mono stringer anchored to the wall, you can also choose to conceal it. To do so, use BA 13 gypsum panels. These panels further emphasize the concept of hovering steps.
How to Secure Floating Stairs
Anchoring Methods
Concealed Anchors
Concealed anchors are achieved using the following methods:
Brackets
Mortar-set treads pegged directly into the wall
A tread stringer concealed with gypsum
The anchoring system depends on the stair manufacturer. Some are designed to be secured with rods or cables, while others are pegged into the wall, etc. Therefore, the anchoring method will depend on the load-bearing wall in question as well as the desired aesthetic.
Wall-Mounted Anchors
It can consist of a metal frame positioned beneath the tread or, depending on the materials used, a steel frame that’s secured to the wall using chemical anchors. Chemical anchors are a fastening method, replacing mechanical anchors with a resin.
The Importance of Structural Stability
Structural stability ensures safety. Just like any project of the sort, suspended staircases must have sufficient mechanical resilience to withstand up and down motions, but also additional loads being carried from one storey to another (most notably furniture).
Hence, most manufacturers limit the size of their treads to 25 inches (90 cm) in length, while each step is at least 2 ½ inches thick (6 cm).
In terms of safety, the Government of Quebec ensures that staircases are code-conforming, whether it be the size of the step or the height of the handrail, nothing is left to chance.
Truth be told, in the province of Quebec, a handrail or guardrail isn’t only mandatory, but it has to be on the same side. Height-wise, it must be at least 34 inches off the ground.
Should this standard not be respected, you may be fined $100 by your municipality.
Tips for a Flawless Installation
Conduct a feasibility study
Verify that the load-bearing wall is suited to this type of structure
Hire skilled professionals
Should you not have any basic carpentry know-how, or generally speaking, in construction-related trades, don’t attempt to DIY your own suspended staircase. It’s a complex endeavour.
Due to the apparent lack of structural support, which gives the desired zero-gravity effect, extensive technical knowledge and skills are required to build code-compliant suspended staircases.
Floating Staircase: Building the Treads

Source: Canva
The Most Common Types of Steps Used
When building a floating staircase, steel or wood steps are used most commonly. However, the materials at your disposal are much more wide-ranging, since even ashlar is available.
Let’s take a closer look at their perks, shall we?
The Different Materials Used to Build Staircase Steps
Wood
Wood’s biggest perk is its aesthetic appeal. It’s not a matter of being more appealing compared to other materials, but it is, in any case, the most customizable option. Wood can be finished in a myriad of ways, which means it suits any and all interior decor.
Now comes its weight. Wood is lighter compared to most other materials. Therefore, it’s more than suitable to use to build a floating staircase.
Lastly, wood is often preferred given its cost, since it’s grouped under the most cost-effective materials.
Glass
Glass has a unique advantage over other materials listed: it’s clear. This perk, especially in terms of suspended staircases, makes all the difference. In fact, glass is unmatched in terms of further conveying the perception of being suspended, in midair.
And that's not it, glass can also be paired with other materials. While the steps are made of glass, the handrail can be designed using wood or steel.
Glass is also less dust-prone than wood, and it can also be shaped at will, spiral-like too.
Concrete
Concrete is ideal for budget-friendly household projects. This material isn’t only affordable, but it’s also very sturdy. Much like glass and wood, it can take on many different shapes.
Another significant advantage is that concrete doesn’t squeak. Note that a stair runner can’t be installed on suspended stairs, an important factor to consider to ensure a peaceful household.
Steel
Steel is:
1,200 different shades
120-year service life (outdoors!)
250 on the Brinell scale (tensile strength)
For comparison’s sake, hardwood has a maximum tensile strength of 10 HB and copper scores a 35 on the HB scale, whereas glass is 550 HB.
In other words, choosing steel means opting for a sturdy material that’s also suited to stylish interior decors.
Handrails and Guardrails: What Are Your Options?
As we already mentioned, in Quebec, guardrails are a mandatory safety feature next to all staircases. Fortunately, a good number of guardrail designs align seamlessly with a suspended staircase aesthetic.
As for the anchors, it depends on whether you decide to move forward with a cantilever stringer (concealed in a load-bearing wall), a mono stringer (apparent), or adding beams to alleviate part of the load anchored by the wall.
Striking the Right Balance: Guardrails for Safety and Aesthetic Purposes
To prevent falls or stair-related injuries, a slew of different guardrails can be installed. Among these, one can account for rods and cables. They're perfect if you're looking to give your home decor a modern flair. Therefore, it suits floating staircases.
Guardrail balusters fitted with cables are suited to all surfaces (wood, concrete, composite materials, etc.). If this system’s aesthetic component doesn’t suit your taste, you can opt for a handrail made of:
Wood
Steel
Glass
A glass handrail is especially appealing due to its subtlety. A beautiful, clear glass handrail perfectly suits suspended staircases.
Floating Stair Anchor Options: Support Beams and Cables
The type of structural support required to uphold your floating staircase will depend on the load-bearing wall’s materials. For example, if the suspended steps can be directly anchored to the wall in a concealed fashion, the wall must be reinforced with concrete.
If not, the tread can be anchored by a steel plate that’s positioned inside the wall.
Generally speaking, concealed anchors may be:
Brackets
Mortar-set treads pegged directly into the wall
A tread stringer concealed by gypsum
When the structural support is positioned beneath the step, it’s fastened with chemical anchors.
How Much Does a Floating Staircase Cost?
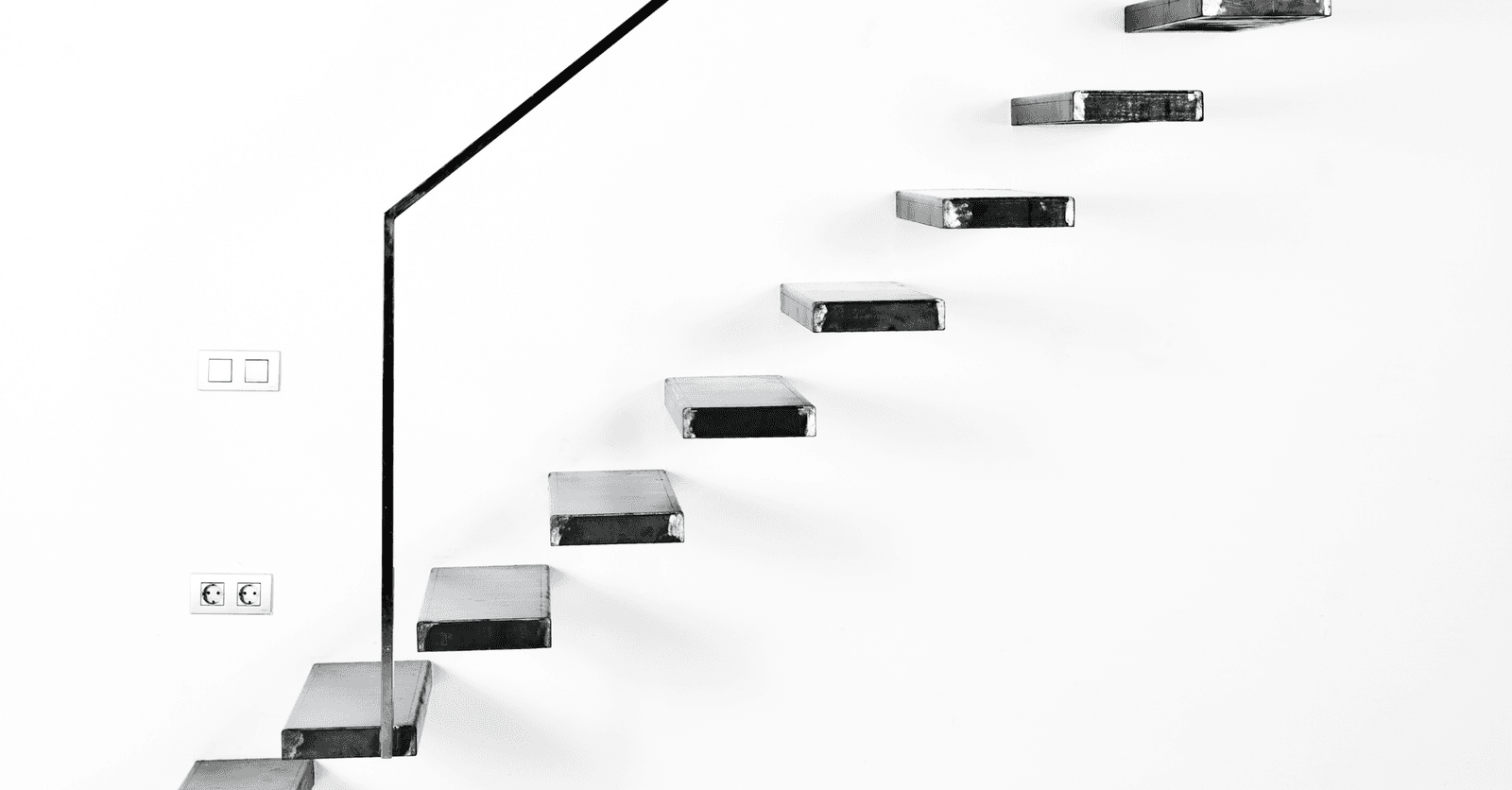
Source: Canva
Building a floating staircase requires the expert knowledge of a skilled professional. Skip the DIY route on this one as it could mean gambling with your safety and that of your family members, unless you have the required skill set to proceed.
It’s rather tricky to put an exact price tag on a floating staircase building project since costs depend on:
Company or skilled tradesperson
Project complexity
Selected materials
To secure the best possible pricing, don’t hesitate to request quotes from different contractors, detailing various material options.
Indoor vs. Outdoor Floating Staircases
There are two types of outdoor staircases:
Standard staircase
Garden stairs
A standard staircase allows one to walk up and down, from one storey to another, from the outside. Garden stairs, on the other hand, simply follow the natural grading of the land. Both types of stairs can be suspended.
A landscaper can build garden-like suspended exterior staircases. Each step rests on a concrete beam concealed by either the step itself or the surrounding landscape.
How to Maintain a Floating Staircase
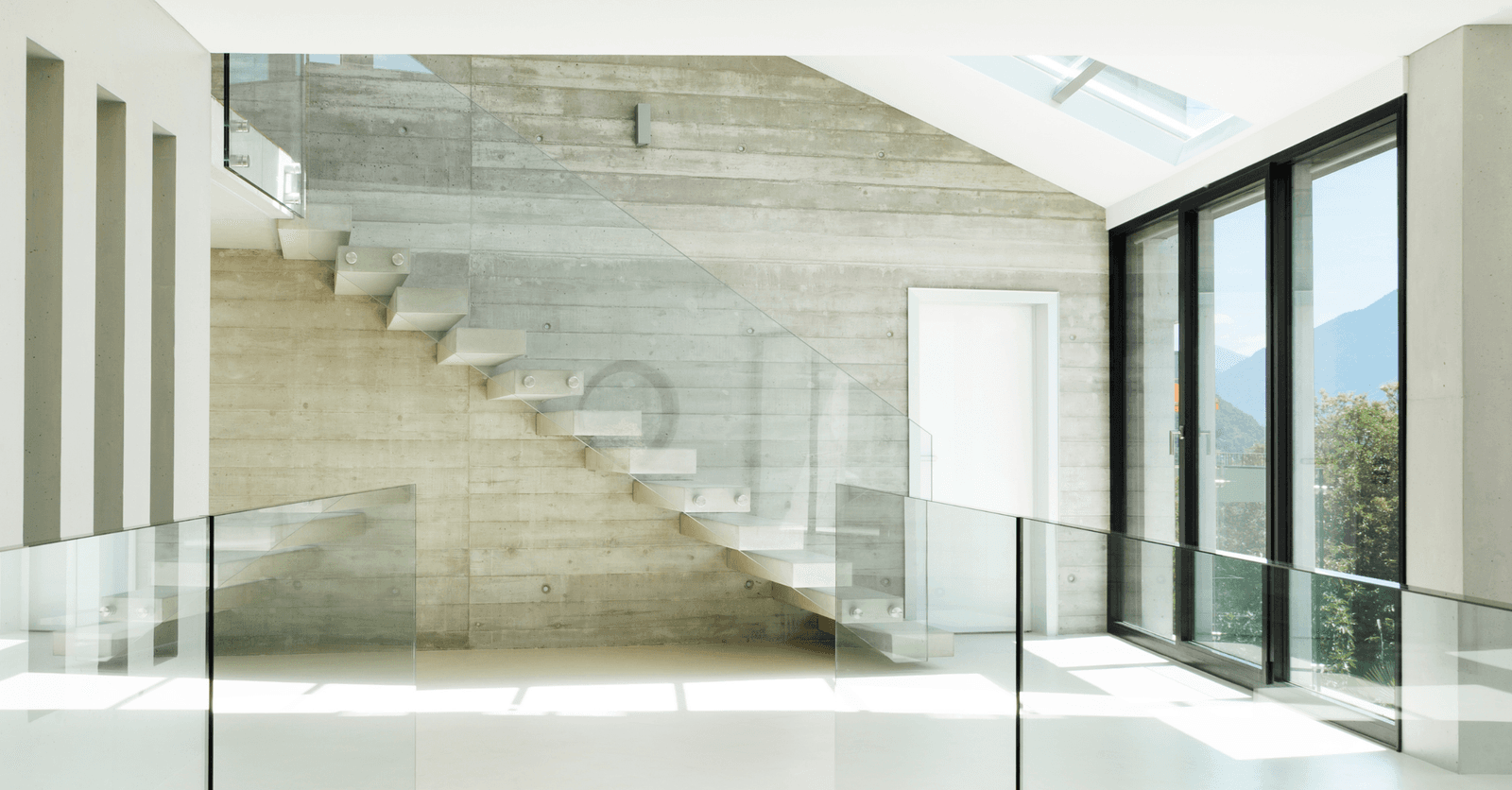
Source: Canva
Maintenance Methods
Floating staircase care and upkeep are essential for ensuring the structure’s safety and durability. Regularly inspect all anchor points to prevent loosening or structural problems, and hire a professional staircase maintenance service if you suspect a serious issue. For wooden staircases, clean the surface with a soft rag and mild cleaner, and use anti-slip step mats to prevent scratches. Periodical waxing efforts can improve the material’s sheen and resistance. Steel staircases mandate regular inspections to spot any rust, cracks, or warping, as well as quick anti-rust repairs and coatings. Glass staircases mandate a gentle cleaning with material-specific products and special care to avoid scratching the glass or excess moisture. Regular professional inspections guarantee long-term structural stability and safety.
Common Repairs
Tighten Loose Connectors
Over time, anchors or connection mechanisms can loosen, compromising the floating staircase's structural stability. Tightening or replacing fasteners is a common repair.
Stabilize Structural Components
In worst-case scenarios, the structure's main beam or support system may need to be strengthened or replaced to ensure its safety and integrity.
Repair Damaged Banisters
Glass or metal guard railings can crack, scratch, or have loosened fasteners. Repairs often include reinstalling, restoring, or replacing damaged parts or sections.
Telltale Signs of a Much-Needed Renovation
Visible Wear
Scuffs, dents, or chips on the steps, banisters, or supporting parts indicate a need for maintenance or replacement.
Loose or Wobbly Step
Loose or seemingly unstable steps suggest the fasteners have loosened over time or the structure is deteriorating.
Rust, Corrosion, or Cracks
Metal staircases can rust or corrode, whereas glass or wood staircases can develop cracks, compromising structural safety and design aesthetics.
Outdated Design
If the staircase doesn’t work with the home’s interior design or appears rather outdated, updating its aesthetic may be paramount.
Structural Weakening
Squeaky or sagging steps, or those supported by a main stringer that shows signs of bending, all indicate more serious structural issues that require immediate repairs.
High Maintenance
While floating staircases call for frequent repairs or maintenance to preserve their functionality and look, a structural renovation could reduce upkeep efforts and recurrent costs.
Floating Staircase: Merging Modern and Stylish Living
Floating staircases represent a seamless merging between modernity and style, adding a stunning aesthetic to any and all indoor spaces. Its open and minimalist look makes for a striking visual feature, further making your stairs the focal decorative element in your home. It blends perfectly into contemporary and minimalist living spaces, contributing to a trendsetting and sophisticated ambience. However, working with a team of qualified professionals is of utmost importance when it comes to the installation process to guarantee both structural integrity and safety.
FAQ
Can you build a floating outdoor staircase?
Yes, you can. In a backyard, a suspended exterior staircase can be built by a landscaper. Each step rests on a concrete beam concealed by either the step itself or the surrounding landscape. Not unlike floating interior staircases, suspended outdoor staircases must be fitted with a banister to prevent falls.
Looking for something else?
Related articles
The latest industry news, interviews, technologies, and resources.
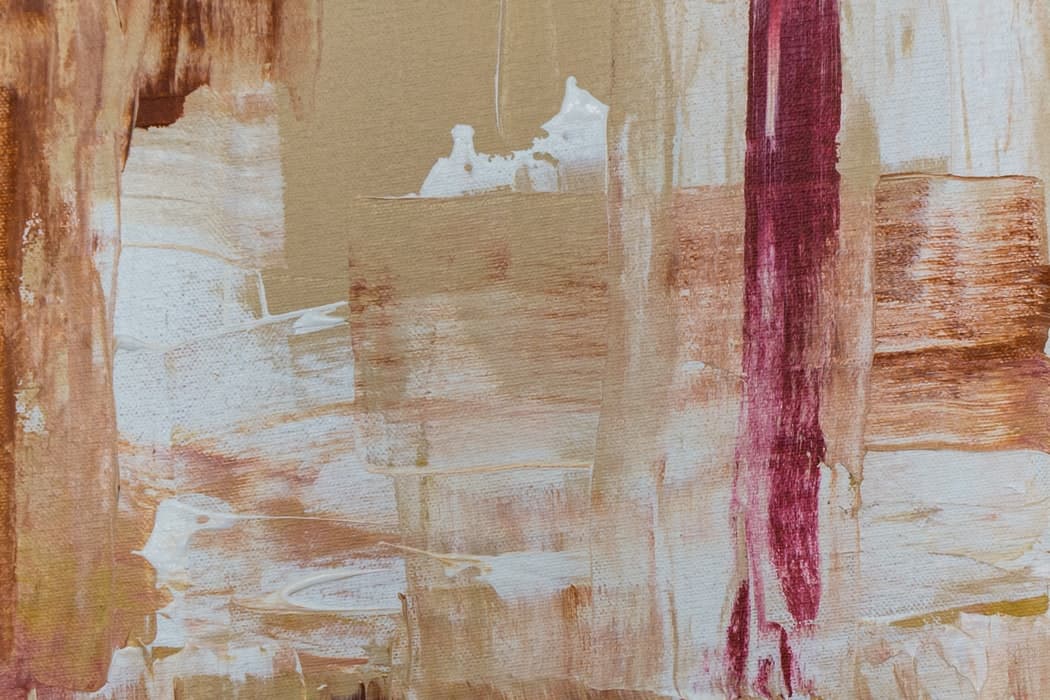
Léa Plourde-Archer
•08 Nov 2023
With the new year starting and the wind of renewal that is blowing in, paint companies are currently announcing their colour of the year. These companies are offering eclectic and creative palettes, which perfectly follow the trends of the coming year.

Cynthia Pigeon
•25 Jul 2025
There are many building materials available for sheds, designed to suit all shapes, styles, sizes, and climates.
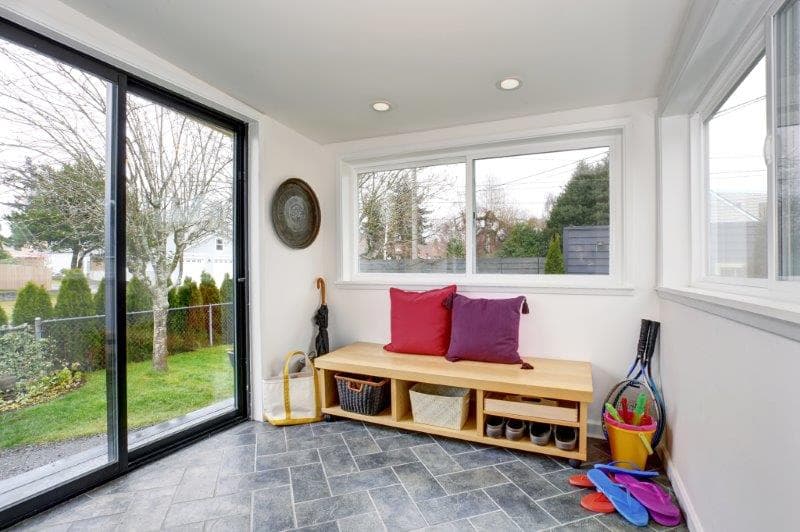
Editorial Team
•08 Nov 2023
With so many rooms in a home and plenty of decor choices to take care of, the entryway is one area that’s sure to be overlooked time and time again. It’s only natural to underestimate this space, but it’s important to remember that this is the first area of the home guests will encounter as well as the one which will greet you at the end of a long day.

Editorial Team
•18 Sep 2024
In the sphere of jobs one can have in the construction field, being a well contractor might sound strange and a bit old fashioned in our modern times. Yet, the work of a well technician is vital in the field of construction. We all need access to clean and safe water, so being a water well driller can be a very rewarding profession

Cynthia Pigeon
•08 Oct 2025
Are you an absolute fan of mechanics and the outdoors? Are you looking for a job that’ll allow you to challenge yourself on a daily basis?