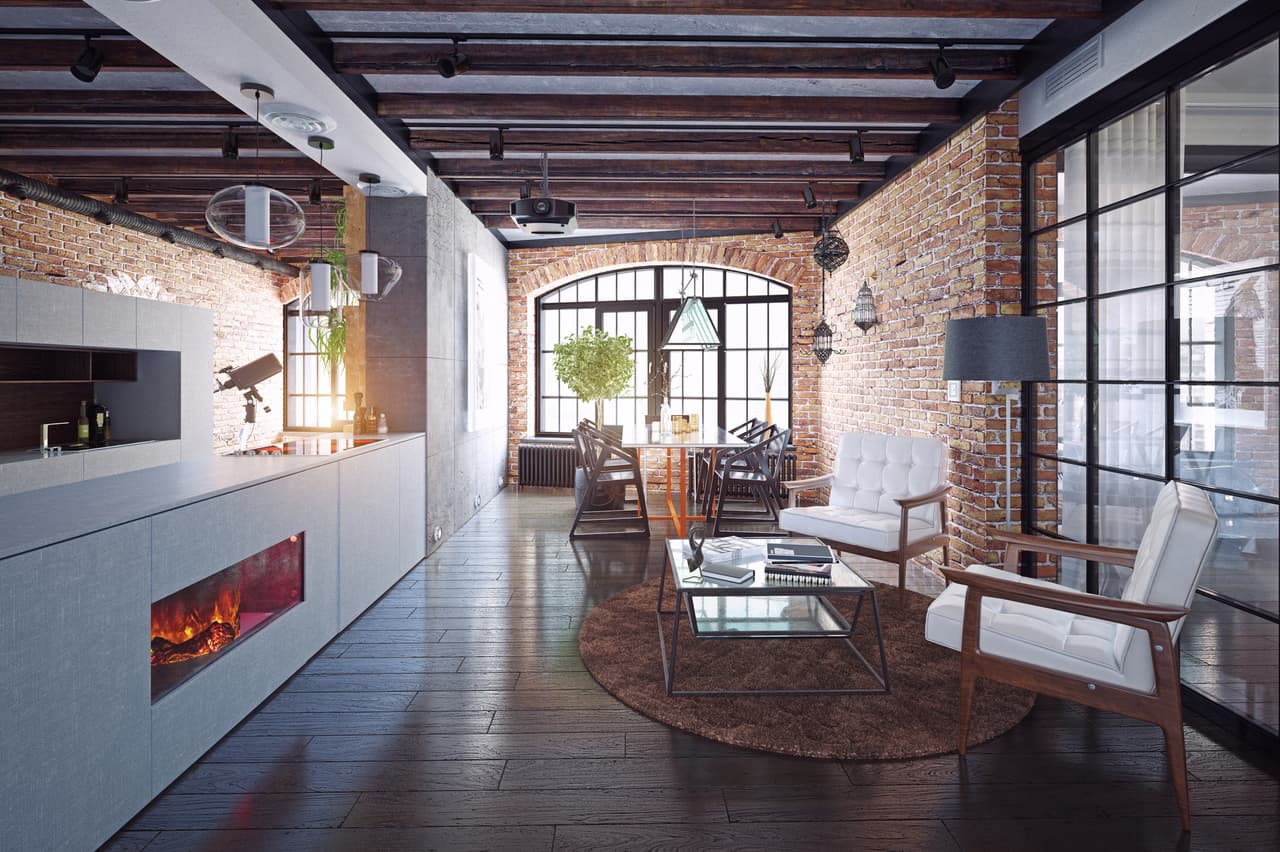
Are you finding yourself treading on sagging floorboards and worrying about the next steps, considering that such a problem can domino into a host of other issues and questions?
What's the best course of action? Can it be fixed or replacing it altogether is best? For answers to these questions and to know more about the next steps, keep reading.
However, before attempting a DIY fix, take a look at what might be the root cause of the sagging floorboards. Doing so will put you on the right track, and hence closer to finding the best way to fix your sagging floors.
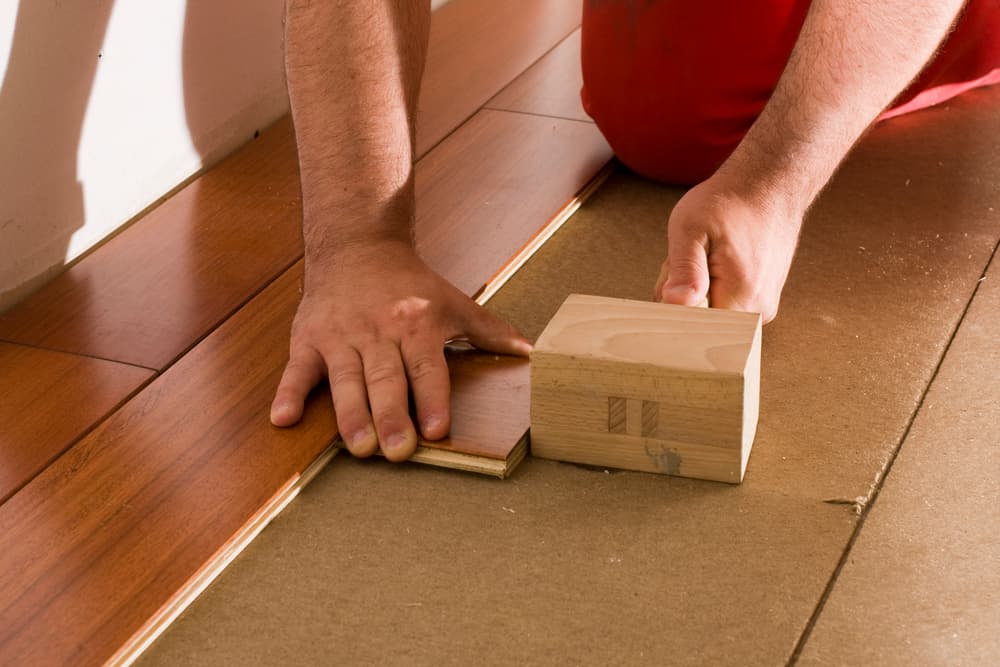
How Serious Is a Sagging Floor?
A sagging floor, also known as a downward bend or depression in the floor, is indicative of underlying structural problems in your home. When left unaddressed, it may lead to more severe damage, which can compromise the safety and stability of your property.
First and foremost, understanding the causes of a sagging floor, such as foundation issues, water damage, or termite infestations, is crucial for determining the right plan of action. Therefore, addressing the problem promptly can prevent further deterioration and costly repairs, ensuring the longevity and integrity of your home.
When it comes to sagging floors, note that this issue is all the more common in older homes, which tend to have moisture problems and insect infestations. Hire a building contractor or engineer to assess the current state of your floors before jumping into any DIY endeavours.
How to Repair an Old, Uneven Floor
How to Fix Uneven Wood Flooring
There are two possible reasons why your floor is sagging or dipping unevenly:
Lack of floor joists
Non-compliant removal of load-bearing wall
With the former, adding floor joists comes highly recommended, especially if the ones already installed were cut to accommodate ventilation ducts.
As for the latter, hiring an architect or engineer is the only course of action. Only a professional can advise you on how best to correct a sagging floor without further damaging the structure of your home.
How to Level a Slanting, Sloping Floor
If your floors appear to be slanting in the same direction, it may be because the ground beneath your home's foundation has collapsed or the concrete has deteriorated over time. Should that be the case, installing piles to stabilize the foundation will become mandatory, and worst-case scenario, the entire foundation will have to be replaced. If so, calling in industry professionals is paramount to understanding the right procedure to follow.
Unfortunately, note that each and every one of these projects is particularly expensive. Therefore, requesting several cost-determining quotes prior to hiring a renovation project contractor is highly recommended.
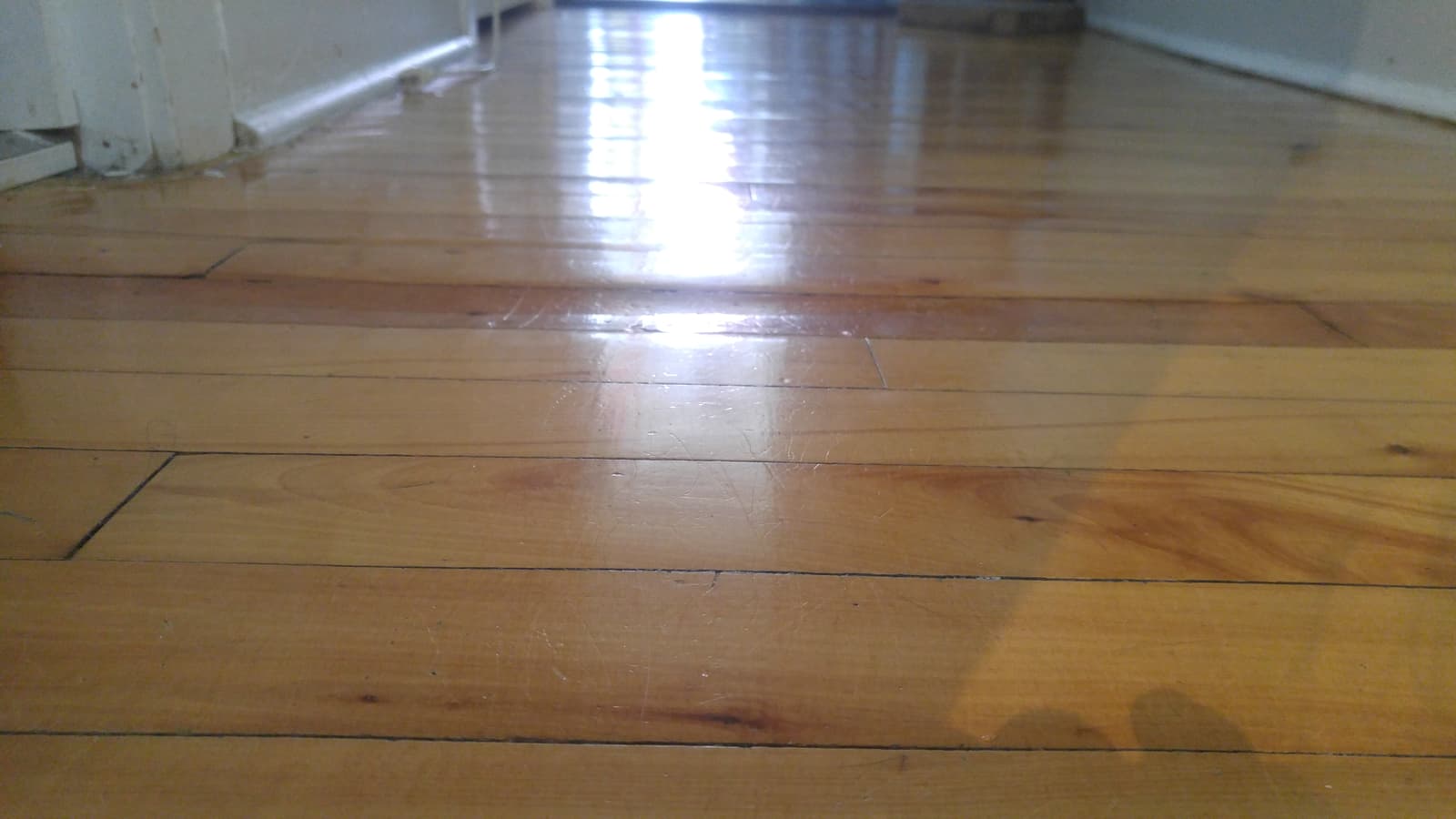
How to Fix Buckling Floorboards
Buckling floorboards are common occurrences in older, time-honoured homes. Back in the day, installing two support beams beneath the wall lining the hallway was a common practice. Since the two beams meet in the middle, they tend to create some swelling in that area, which extends to the flooring. Since the swelling is typically very moderate, it can be corrected by replacing the flooring.
How to Fix a Floor Sagging Toward the Middle of the House
If your floors are sagging toward your house’s mid-point, it may be on account of the wood shrinking over time, which is likely to happen if your property isn’t newly built. Since wood shrinks progressively, the same will happen to the load-bearing walls. A common method used to fix this problem involves adding columns directly beneath the main beam.
How to Level a Floor that Slopes Inward
If the flooring in a room slopes inward, it could be due to a lack of floor joists or a weakening of the existing studs. If the floor joists aren’t looking too solid, replace them to re-level the floor. If you live in an old house, moisture may have gotten the best of your floorboards, permanently damaging the floor joists, and further justifying their replacement.
If you have to replace the joists, make sure the work area is properly upheld. Doing so will make removing the beam much safer and prevent the floor’s framing from collapsing in the process, aggravating the situation. Depending on the project’s specifics, you may need to use a hydraulic cylinder (a jack) to lift the structure.
Otherwise, to reinforce the existing structure, add additional joists. Note that it’s best to position the floor joists laterally, thereby maximizing the floor system’s strength.
Jacking Up Sagging Floors
First, to jack up, or lift, sagging floors, start by carefully assessing the structural integrity of your floor's system and the existing damage. If there's any underlying issue, such as weakened joists or foundation problems, proceed with caution.
If you're working on the first floor of your home, head to your basement, or look into your crawl space, to get a better look at the subfloor and structural beams. Then, clear the area beneath the floor to have uncluttered access. Install support beams or props to stabilize the floor while repairing.
Grab a hydraulic jack to temporarily frame the floor, placing it under the sagging area—typically on a sturdy, load-bearing surface such as a foundation wall or a properly positioned support beam. Then, lift the floor to its original position. Do so carefully and gradually to avoid further damaging the structure.
Once the floor is level, reinforce the area by adding new support beams, joists, posts, piers, or columns.
Fixing Sagging Floors
If your sagging floor isn’t all too apparent, it may be quite tempting to leave it as is. As with any problem left unresolved, it tends to worsen over time, no matter how it started.
Eventually, no matter how bad, sagging floors could:
hinder the opening and closing of doors and windows;
lead to cracking walls and ceilings.
In fact, bear in mind that buckling or sagging floors downstairs will eventually migrate to the upper floors of your house.
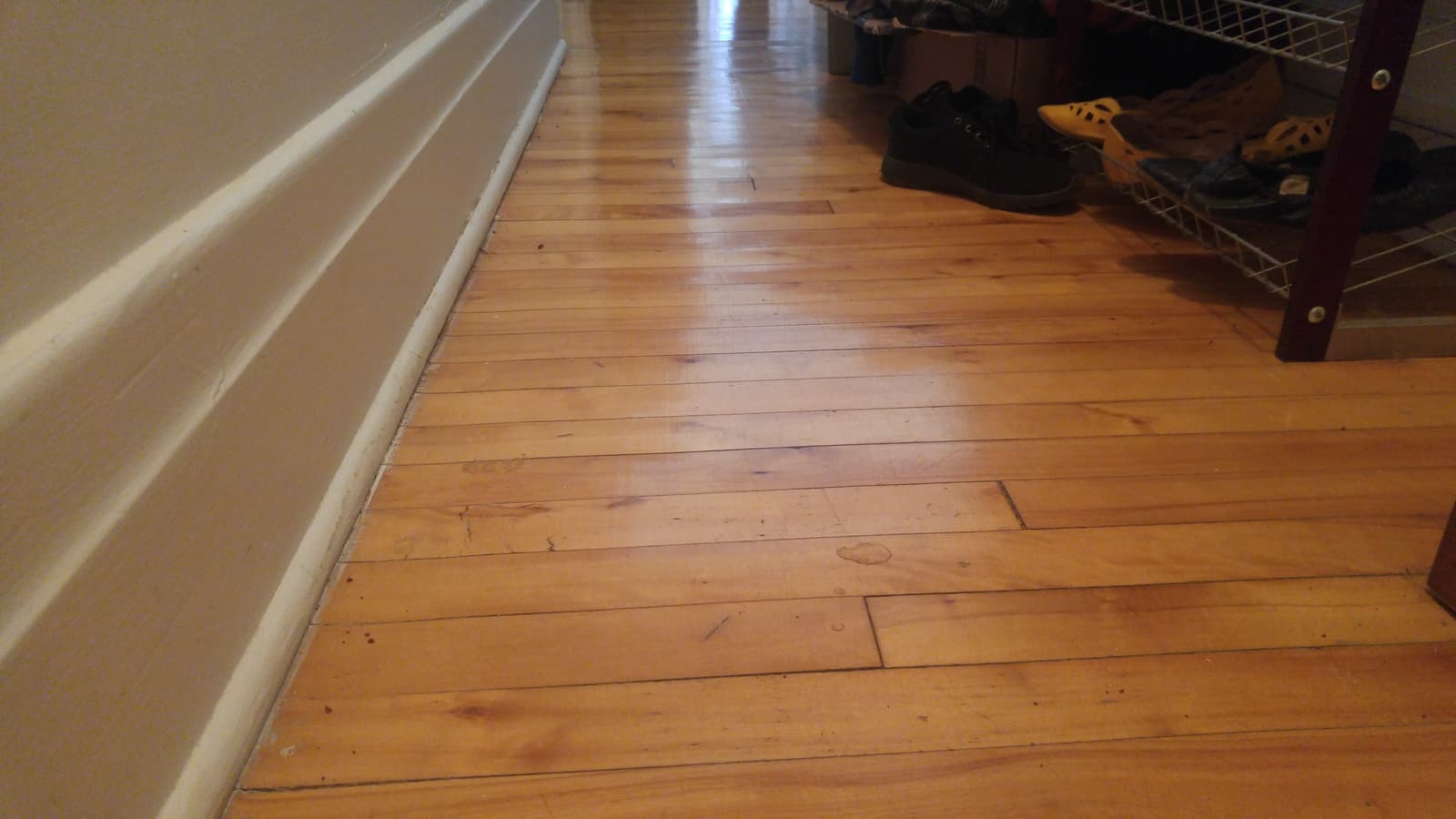
Problem and Solution: Rundown
Problem | Solution |
Sagging floors in specific areas | Add floor joists. Or, hire an architect or structural engineer if a load-bearing wall was wrongfully removed. |
The floor is sloping in one direction | Have two piles installed to stabilize the foundation. Or, replace the existing foundation. |
The floor is buckling, cupping, or warping | Replace the flooring. |
The floor is sloping mid-house | Add support columns beneath the main structural beam. |
The floor is sloping inward | If rotten, replace the floor joists. Or, add more joists. |
Need to replace your hardwood floors? To manage your budget, check out our article 10 Affordable Flooring Options.
FAQ
Are sagging hardwood floors dangerous?
The short answer is yes. Note that sagging floors or unstable floor joists are indicative of underlying structural issues, such as foundation problems, water damage, and insect infestations, all of which may eventually compromise the integrity of your home, putting your safety, as well as that of your family's, at risk.
Also, as any industry expert can attest to, if not addressed, structural damage can potentially increase the risks of building collapse.
What are sistering sagging floor joists?
Joist sistering is exactly what it sounds like, pairing a perfectly sound joist with a damaged one. Sistering is an effective way of repairing sagging floor joists and involves tying an identical floor joist to the damaged one, thus reinforcing the floor's structural frame.
Note that floor joists are fundamental components, providing crucial support for flooring. They span the foundation or supporting walls of a structure, creating a stable framework upon which the floor is built. Floor joists bear the weight of people, furniture, and other loads, distributing this weight evenly across the foundation. Their proper installation and spacing are essential for maintaining the structural integrity and levelness of floors, preventing sagging and ensuring a safe, durable living environment.
How much does it cost to level a sagging floor?
The cost of repairing sagging floors can vary greatly, depending on the extent of the damage, the underlying cause(s), and the specific repair method required. Cost-influencing factors include the materials needed, the labour involved, and whether additional structural issues, such as foundation problems or rotting joists, must be addressed.
Simple repairs, such as sistering joists or simply replacing the floorboards, may be more affordable, while more extensive projects, such as jacking up the floor and reinforcing the foundation, can be a lot more expensive. On average, homeowners should expect to spend anywhere from a few hundred (about $350 for just the floorboards) to several thousand dollars ($10,000) to repair uneven floors.
What are the most common causes of floor sagging?
Sagging floors in older homes are more common than one might think. The causes are varied, and aren't limited to the following:
Foundation problems
Weak/damaged floor joists
Moisture damage
Insect infestation
Construction defect
Overloading
Are sagging concrete floors indicative of an underlying issue?
Yes, not unlike hardwood flooring, if your concrete floor is showing signs of sagging, settling, or sinking, it may be that the walls of your house are separating from the floor or ceiling. In such a case, the best course of action is to call in experts to assess the problem before attempting to fix it yourself.
Get 3 renovation quotes for your floor-related project
RenoQuotes.com can help you get quotes for your flooring project. By submitting your project, we’ll connect you with top-rated contractors. Fill in the form on the homepage (it only takes a few minutes) to get estimates from trusted professionals.
Dial 1-844 828-1588 to speak with one of our customer service representatives.
Looking for something else?
Related articles
The latest industry news, interviews, technologies, and resources.
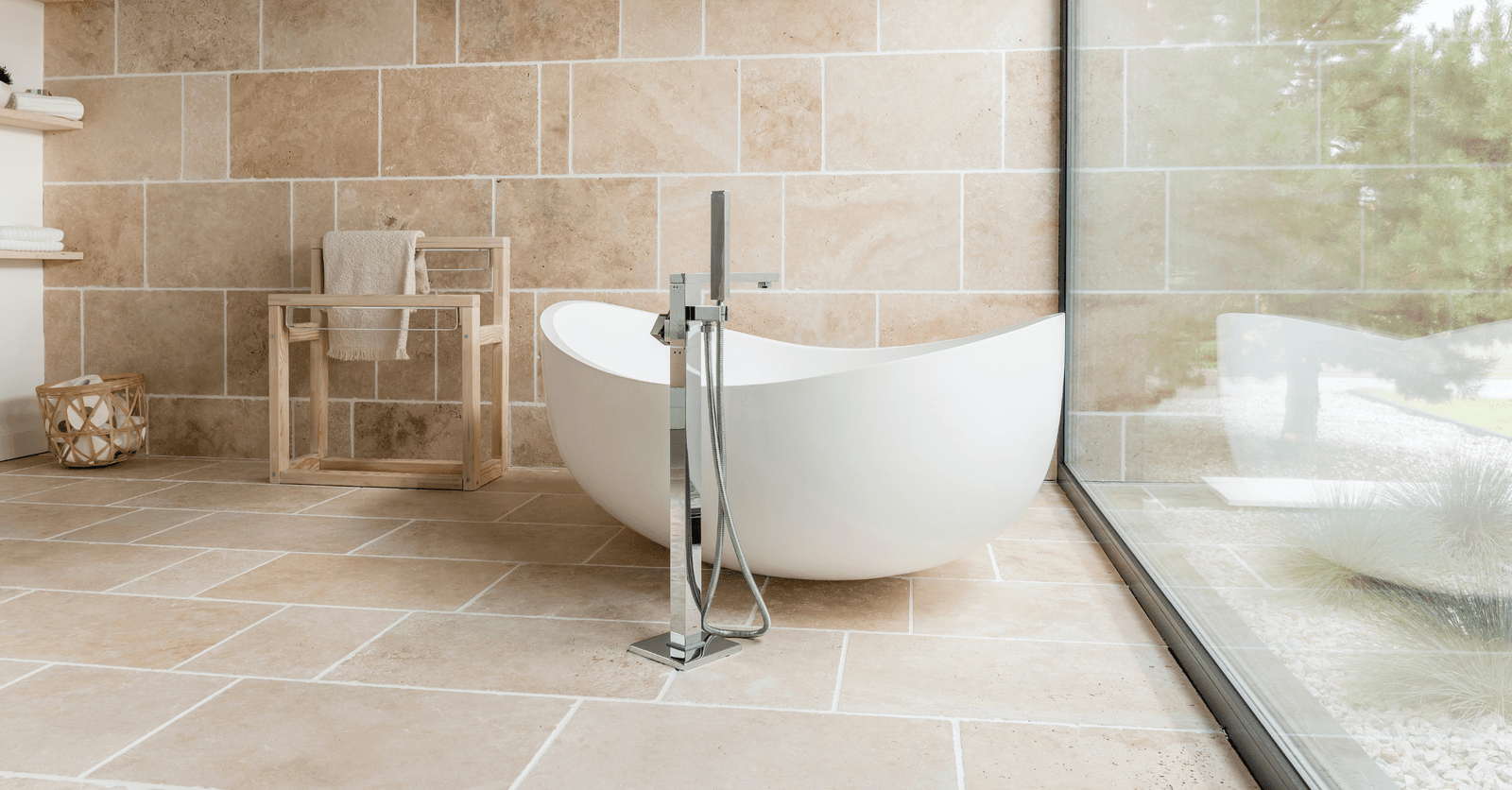
Editorial Team
•25 Jul 2025
Floors are an integral aspect of any home. They hold our furniture, carry our feet and are our foundation. Since floors support so much physical and figurative weight, they need a modern update every once in and while. Redoing the floors in your home is, more often than not, a costly project.

Christine Simard
•08 Nov 2023
Have you decided to change your floor covering and your choice fell on ceramic? Regardless of the specific tile pattern that caught your attention, you will need to purchase grout.

Editorial Team
•11 Oct 2024
Smart technology isn't just changing the way we live at home and function at work - it's revolutionizing the rental property market. For investors and landlords, integrating smart devices into rental apartments isn't just about attracting tech-savvy tenants; it's about adding value, increasing security, and improving operational efficiency.
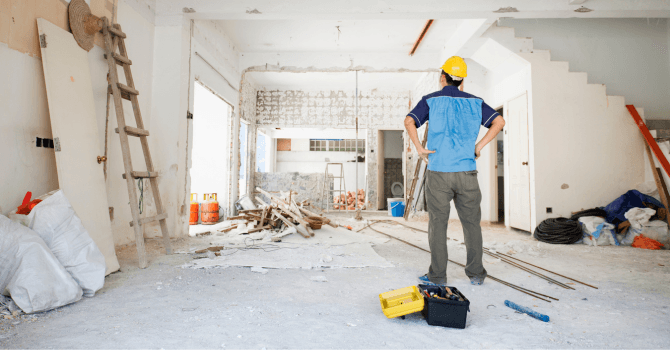
Léa Plourde-Archer
•30 Jan 2026
After publishing several hundred blog posts about renovations, we have compiled all the pricing data into a useful document to keep on hand.

Editorial Team
•04 Jun 2025
Waterproofing your foundation is paramount to preserve the integrity of the concrete, prevent basement water leaks, and reduce humidity levels. Doing so is deemed essential to prevent water and moisture found in the soil from seeping into the basement of your home, thus preventing material deterioration and health-hazardous mould growth. Also, foundation waterproofing is a way of controlling the moisture level in your basement and home as a whole, which will in turn reduce your heating and air conditioning bills.