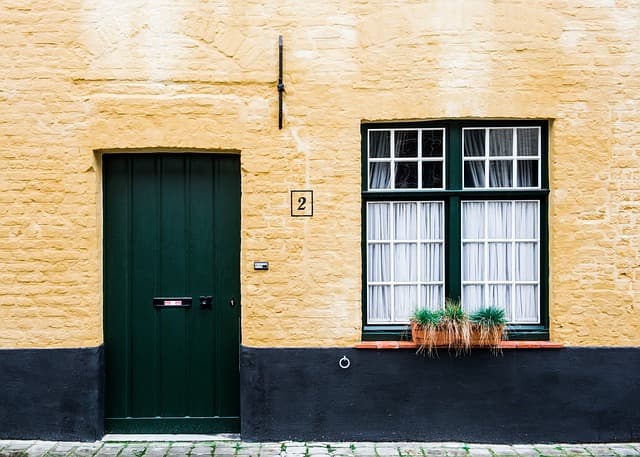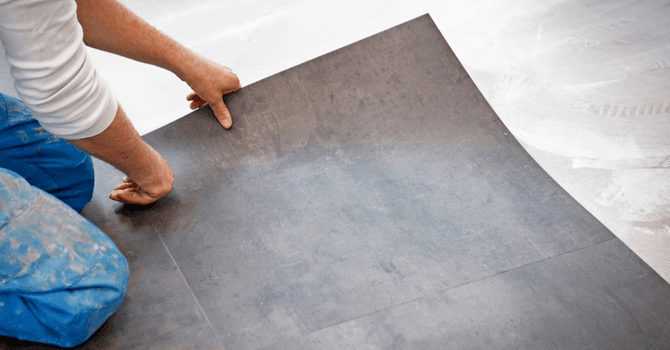The Best Way to Insulate an Attic - What materials are best?
By Léa Plourde-Archer
Updated on March 31, 2025

We tend to neglect the attic of our home. Since it is out of sight, we forget how its condition can have a tangible impact on several elements that affect us on a daily basis.
As its name suggests, the attic is located between the upper floor of the house and the roof that covers it. While we often use the term "attic" (and sometimes "loft"), it is different in that it is typically not designed as a livable space.
But how can you tell if your attic is properly insulated? What are the best materials to use for insulation?
In this article, discover everything you need to know about attic insulation to optimize the comfort of your home.
How to Inspect Your House's Attic Space

Source : Construction CUBO
An attic should be inspected on a regular basis, in order to detect any worrying signs before they are able to turn into real problems. Pay special attention to the condition of the roof framing. If you notice the smell of mould, try to find the source of this smell.
Also, check to see if there are any water leaks. The insulating product that covers the surfaces should be dry and firmly held in place. If it sags in certain areas, you’ll have to find a way to put them back into place.
Make sure that the ceiling on the top floor of your home has a vapour barrier. Most modern houses are equipped with this type of insulating material. However, such is not the case in older buildings. If you live in an older house, you should get in touch with a contractor to ask for their advice. In some cases, a few layers of vapour-barrier paint on the top-floor ceiling could do the job, provided that you also make sure that the openings in the ceiling are well sealed.
How to Improve Your Attic’s Insulation -Different Types of Roof Insulation

Source : Projet solutions limited
First of all, it is important to know that if you have noticed any problems with mould, you have to solve this situation before you add any other insulation material. It may indicate a problem with the ventilation system, which is normally supposed to regulate the humidity level.
Unfortunately, it is impossible for us to give more precise information on this subject. Each case is very different; therefore we suggest that you call or get in contact with a contractor who will be able to find the best solution to fix your situation.
Blown-In Cellulose
There are several options available for insulating your roof. First, you can opt for blown-in cellulose, which offers an R-value of 3.7 per inch of thickness. The main advantage of cellulose is its ability to penetrate all gaps, giving it remarkable efficiency. Other benefits include its low cost, fire resistance, soundproofing properties, and moisture regulation. However, its installation can be quite challenging, so it’s best to hire a professional for the job.
The average price for blown-in cellulose is $1.48 to $2 per square foot.
Blown-In Fibreglass
Like blown-in cellulose, blown-in fiberglass has the advantage of being able to infiltrate all areas of the roof. However, its insulation level per inch is lower, only reaching R-2.85 per inch of thickness. It’s important to note that it provides better thermal sealing than batt insulation, while also being resistant to fire and moisture.
The average price for blown-in fiberglass is $1.60 to $2 per square foot.
Batt Insulation
Lastly, you can also choose batt insulation (fiberglass or rock wool), which has an insulation factor of R-3.3 per inch of thickness. Resistant to fire, moisture, mould, and pests, it offers excellent energy efficiency while providing the best value for money.
The average price for batt insulation is $1 to $3 per square foot.
Note that there are other options for insulation materials, such as hemp, polyurethane and expanded cork.
To learn about the average prices of insulation materials, check out our article The cost of insulation.
The Importance of Proper Roof Insulation for the Rest of the House

Source : 14059352 CANADA INC.
If the attic ventilation is not optimal, this will affect the building’s energy performance. It could also have a negative effect on the house’s occupants. In a house that is properly insulated, warm air (or the cool air coming from air conditioning) is well confined inside the house.
Roof insulation is extremely important as it helps to:
Benefit from a comfortable room temperature inside the house.
Reduce your consumption levels for air conditioning and heating.
Reduce your electricity bill.
Comfort and Savings with Attic Insulation and Ventilation
There are plenty of good reasons to improve your attic insulation. First and foremost, it will help protect the building you live in. But the effects of poor insulation will also be felt when it’s time to pay your heating and electricity bills. Don’t overlook this very important area of your home!
If you're experiencing overheating in the summer and your air conditioner is working hard, there are many potential causes, but here are a few possibilities:
It may be that the attic ventilation is inadequate. Ventilation can also be affected by an accumulation of dirt.
FAQ
What is the most cost effective roofing insulation method?
Batt insulation is the best bang for your buck because it strikes a great balance between price and performance. With an average price range of $1 to $3 per square foot, it’s competitively priced and offers a solid R-value of 3.3 per inch of thickness, which is higher than blown-in fiberglass (R-2.85) and close to cellulose (R-3.7). Additionally, it’s resistant to fire, moisture, mould, and pests, providing long-term durability and efficiency. While not the absolute cheapest, it delivers great value for the cost.
What are the signs of poorly insulated attic?
A poorly insulated attic can lead to high heating bills, temperature fluctuations within the house, and condensation or moisture marks on the ceiling. You may also notice ice on the roof during winter, which is a sign of heat loss.
Can you add insulation over the old insulation?
Yes, it is possible to add insulation over the old one, provided that the existing insulation is dry and in good condition. Avoid mixing different types of insulation (such as fiberglass and spray foam) without checking their compatibility.
What thickness of insulation is needed for an attic?
In Quebec, the recommended thickness for attic insulation is between 14 and 20 inches to achieve an R-value of 50 to 60, according to energy efficiency standards. This can vary depending on the type of insulation used (blown-in fiberglass, spray foam, etc.).
Looking for something else?
Related articles
The latest industry news, interviews, technologies, and resources.

Léa Plourde-Archer
•17 Apr 2024
In today’s climate, plenty of homeowners are looking for ways to directly deal with their carbon footprint and the lasting effects on the environment.

Editorial Team
•08 Nov 2023
There are two main reasons why homeowners opt to insulate the walls of their homes from the outside: energy savings and optimized comfort for residents. By being far more effective than interior insulation, exterior insulation will allow you to save space and, in the process, renew the exterior facade of your home.
Léa Plourde-Archer
•05 Dec 2025
If you've ended up here, you’re probably starting a major bathroom renovation project. Renovating a bathroom from top to bottom is a project that involves several stages and can easily be spread out over several weeks.

Editorial Team
•08 Nov 2023
Made with plastic, vinyl first made its way onto the market in the shape of records (the infamous LP) or even as shiny items of clothing. During the 80s, this material became a popular, cushiony flooring option, vinyl sheets, or loose lay vinyl, which was also known as “cushion flooring.”

Editorial Team
•08 Nov 2023
We previously touched on the wonderful world of recessed lighting, but what areas of your home can benefit the most from such a great lighting style? Kitchens are becoming the focal point of a home, acting as a hub of sorts.