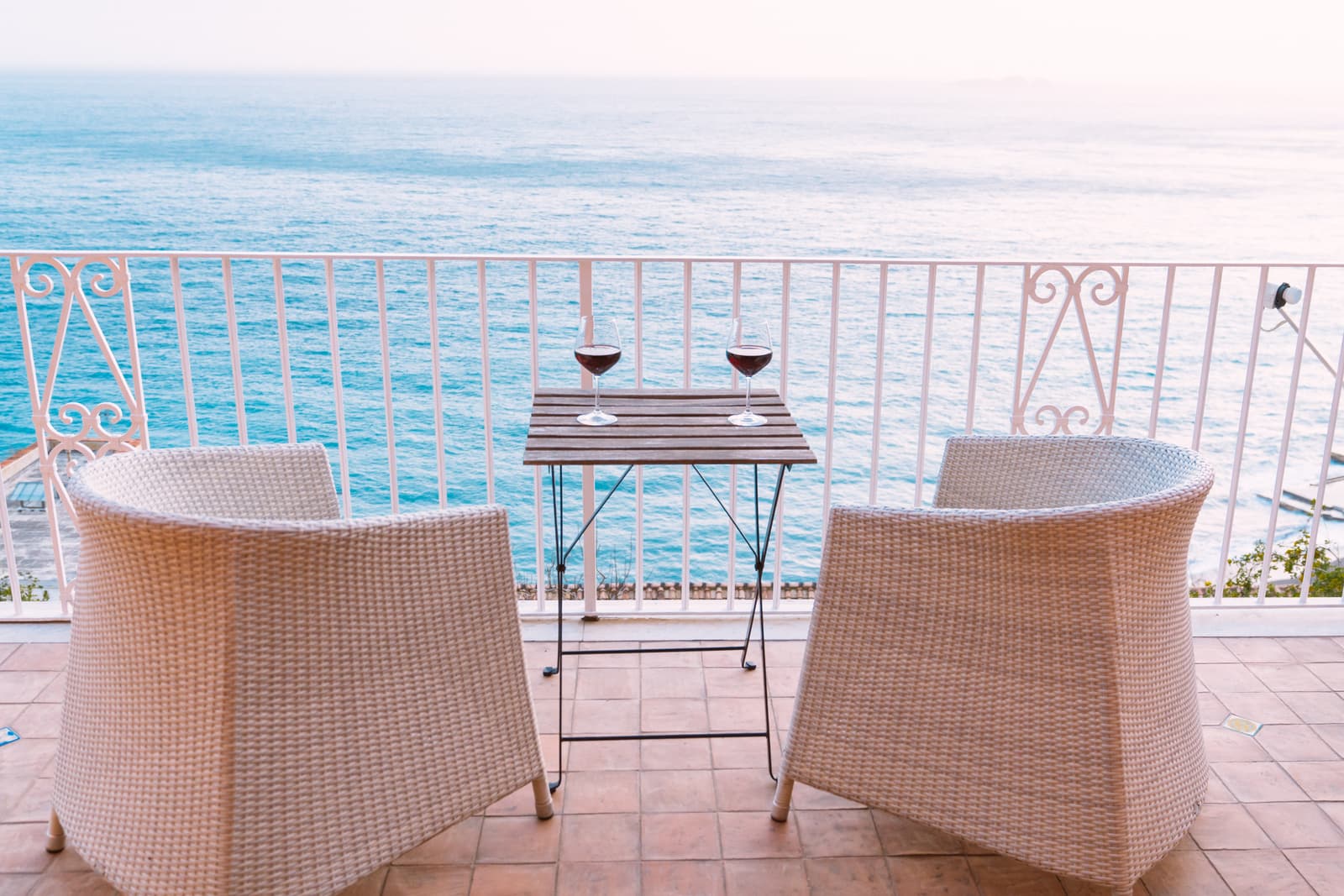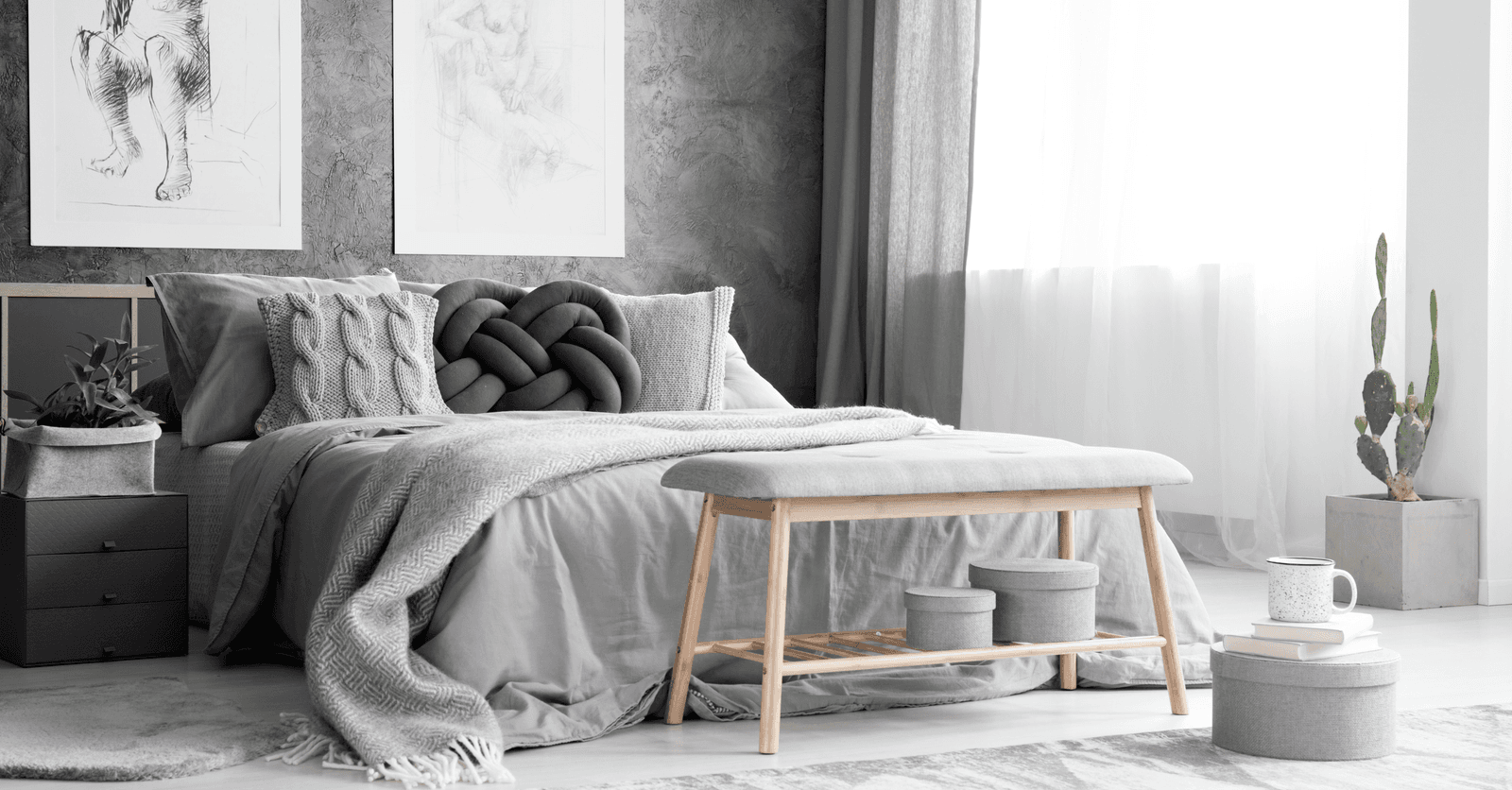10 Unique Garage Layout Ideas for a Personalized Space
By Editorial Team
Updated on November 15, 2024

The garage is often the last space in the home to receive thoughtful design and decor, but it holds great potential. How can you transform this utilitarian area into a well-organized workshop, a fun play zone, or a functional storage room? What are some creative layouts that maximize space while keeping everything accessible?
A well-planned garage layout can add value and enjoyment to your daily routine. From dedicated storage solutions and workshop areas to home gyms and stylish decor, there are more possibilities than you might expect. If you're ready to turn your garage into a space that suits your needs and style, check out these inspiring layout ideas!
10 Creative Garage Layout Ideas to Maximize Your Space
1) A Makeshift Two-Car Garage with Plenty of Space

By arranging your garage in an organized and functional way, you'll not only be able to park multiple cars but also enjoy practical storage space for your tools and other items. Remember to customize the layout to suit your specific needs and keep the area clean and tidy for an efficient, welcoming garage.
2. A Tidy, Clean, and Welcoming Garage Setup

Source: Canva
Here we have an example of a classic garage which caught our attention as a result of the amount of storage space. However, as you can see, these structures don’t clutter the room. On the contrary, the shelves have been placed against the wall or up high. This is so people can move around the garage freely while cars are inside.
Some other interesting features of this space:
The smooth concrete floor.
Doors and accessories that follow a palette of gray, green and blue.
A window that allows for the enjoyment of natural light.
3. A Small Workshop in a Garage

photo: Charles and Hudson
The garage is often an ideal place to design a workshop. This is because it's a room where you likely feel more comfortable making noise and getting your hands dirty. Are you a professional artist or a weekend handyman? You may consider setting up a workshop area in your garage, like the one seen in this example.
4. Large Shelves and Shelving Units for a Tidy Garage with Ample Storage

Source : Canva
When it comes to designing a garage layout, for most people, storage is sure to be a top priority. This space is often used as a storage room and also, a place where one will store tools and things that don’t have a place inside the home.
To easily access these objects, you’ll need to create a practical storage system, one that is well organized and adapted to the use of the objects in question. Here, the owner has opted for open shelves with bins in various sizes and colours. This is a very interesting system, although some people may prefer a closed storage cabinet, as it’s sometimes difficult to keep the shelves in order.
5. A Garage Converted into a Home Gym

Source: Canva
Have you always dreamed of building a home gym, but don't have enough space available inside your house? Why not reserve a section of your garage to build one?
This option is all the more interesting if you don’t use your garage to park your car. Many people would be happy to work out at home, without having to travel by car or public transport to reach their training room!
6. A Garage That Also Serves as an Entrance to the House

In this example, the homeowners have chosen to install storage furniture that is typically found in the home’s entrance room. Everything is well organized and divided: shoes, coats, accessories, and even sports equipment. This saves space inside the home while creating a welcoming and efficient place for family members to get ready to leave the house, or return at the end of a long day.
7. A Panel to Install Bicycles and Other Sports Equipment

Source: Canva
For fans of cycling and other sports such as skateboarding or tennis, here’s a very useful set up on a garage wall! Besides being practical, this structure is pretty and will help to improve the decor of the garage. Here, the owners have gone for a black panel, but nothing is stopping you from choosing another colour that is better suited to your preferences and/or to the layout of the room.
For example, if your garage is dark, you may prefer a bright blue or white panel. However, be aware that this panel is likely to be exposed to dirt when hanging and unhooking the bike or other items. Therefore, it may be better to opt for a darker shade.
8. A Huge Garage for Vintage Car Enthusiasts

Some may feel that this garage set up is excessive, since few people have access to so much space in their garage. However, this doesn’t keep you from being inspired by it! This garage almost looks like a movie set, filled with intriguing details. From the small dining-style corner to the vintage posters, this is the perfect atmosphere for a step back in time!
9) A Garage with a Laundry Corner Setup

By setting up a laundry corner in your garage, you create a multifunctional space that makes laundry management easier while freeing up space in the house. It also helps keep the garage clean and organized. Choose a durable, water-resistant garage floor for the laundry area, and you may also need to consider drainage to handle water from the washing machine.
10) A Neutral Layout for a Timeless Garage

A neutral garage avoids excessive decorations or flashy patterns. The walls are often left bare or painted in solid colors, and the accessories are chosen for their functionality rather than their aesthetic appeal. A neutral garage is designed to remain timeless and adaptable to the changing needs of its owners. It doesn't necessarily follow current design trends.
FAQ
How do I maximize my garage workspace?
To maximize the space in your garage, consider these tips:
Install ceiling storage systems for infrequently used items.
Use modular shelves and pegboards for hanging tools.
Opt for foldable or wheeled furniture for maximum flexibility.
Get rid of unnecessary items to avoid clutter.
What is the best way to organize my garage?
To properly organize your garage, start by defining its main use: parking space, workshop, storage, or living area. Organize the space into dedicated zones and use vertical storage solutions like wall shelves, hooks, or hanging cabinets to free up floor space. Also, ensure good insulation and ventilation if you plan to spend time in the garage regularly.
What is the budget for designing a garage?
The budget for designing a garage varies depending on the scope of the work and the materials chosen. On average, you should expect to spend between $150 and $1,000 per square foot. For example, converting a garage into a bedroom can cost between $500 and $700 per square foot, while turning it into a laundry room can range from $200 to $400 per square foot.
What permits are required to design a garage in Quebec?
In Quebec, designing a garage typically requires a construction permit or an authorization certificate issued by your municipality. Requirements may vary depending on the municipality, so it is essential to check local regulations before starting any work.
Looking for something else?
Related articles
The latest industry news, interviews, technologies, and resources.

Editorial Team
•08 Nov 2023
For city dwellers who live in multi-storey buildings, the balcony makes the outside world accessible. It’s a little corner where we can rest, a place to enjoy the sun and maybe even, to set up a small garden. Houses located in the countryside or in the suburbs are also sometimes equipped with balconies, but their role is less important. This is because the occupants of the house generally have access to a yard or other large green spaces.

Cynthia Pigeon
•30 Jan 2025
A home’s entryway rarely is made a priority when it comes to home remodelling and renovations. Usually, when it comes to organizing this space, it is most likely centred around functionality, embellished with a few decorative elements to make the space more inviting as a whole.

Editorial Team
•18 Jan 2025
A true sanctuary and a rest and relaxation paradise, the bedroom sometimes needs a breath of fresh air to meet new needs and preferences, whether aesthetic or functional. To do this, however, one must be able to determine the ideal bedroom layout and design.

Editorial Team
•27 Nov 2024
At one point, chimneys were the focal point in any dwelling, providing heat and gathering the family around a wood-burning fire. While modern heating systems are much more common nowadays, fireplaces are still appealing, given their aesthetic and comfort. However, chimneys need regular maintenance and repairs to function safely and optimally.

Amanda Harvey
•08 Nov 2023
When you think about your bathroom, you may not consider it a space with futuristic potential. The possibilities of our world have expanded as a result of technology, and of course, your home is the next logical step when it comes to enhancing your lifestyle.