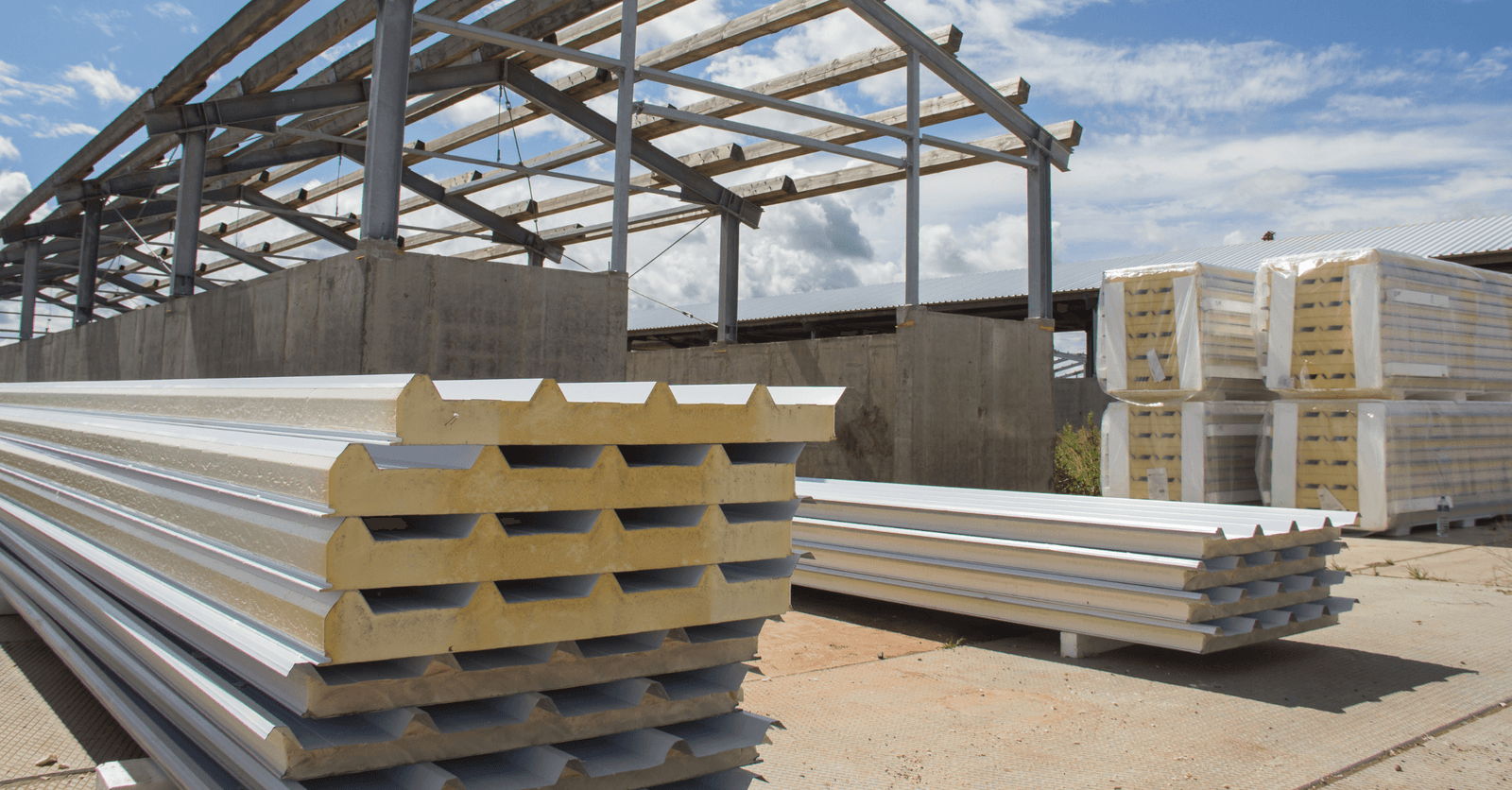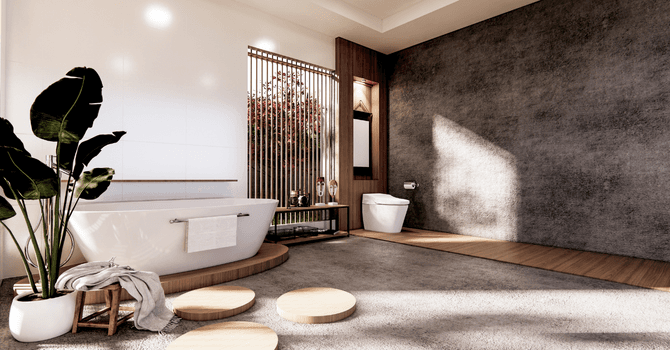Window Installation Regulations - The Essential Information You Need
By Cynthia Pigeon
Updated on March 31, 2025

How many windows does your home need? Where should they be placed? Do basement windows have specific safety requirements? Whether you are looking to enhance your home’s energy efficiency, improve its exterior appeal, or tackle a DIY renovation, understanding the regulations surrounding window installation is crucial.
Beyond aesthetics and functionality, there are essential legal guidelines to follow. While provincial construction codes may allow certain exceptions, such as designing a windowless room, compliance with regulations regarding natural lighting and ventilation is key to ensuring occupant safety. This guide will walk you through the essential rules and requirements for window installation, from obtaining permits to understanding specific placement and size requirements for different rooms, including basements and heritage buildings.
Replacing Your Windows: Quebec Guidelines & Requirements

Source : Soumission Rénovation
Whether you are wanting to spruce up or wear and tear is making you do so, installing new windows is not an easy endeavour. As a matter of fact, there are numerous factors to consider when drawing up the plans and purchasing items for such a project.
First and foremost, know that every municipality or borough, should you reside in Montréal, has its own set of specific guidelines and regulations when it comes to residential projects on buildings having 9 or fewer apartments. Thus, you will have to inquire with your municipality and provide the appropriate paperwork (framing plan, land register, quotes from contractors, manufacturing details, etc.) in order to obtain the necessary permits to jumpstart your renovations. Allow for your budget to account for the cost of these permits.
In Canada, there are general guidelines to follow regarding window and door installations according to Standard CAN/CSA-A440.4.
Basic Standards
Changing or remodelling your home should in no way affect the structural system of the property. On top of that, make sure that the devices ensuring that the façade is watertight have been adequately installed, such as flashing, as well as installing the windows with the help of a level and a carpenter’s square to avoid, amongst other things, water infiltration issues and excessive moisture.
The overall glass surface must not exceed a specific percentage to limit the risk of fires spreading. Also, their disposition should adhere to the following:
In a home, 10% of the wall space in every room must be occupied by windows, except for bedrooms, in which only 5%.
Kitchens and bathrooms can benefit from an exemption to this rule should a ventilation apparatus, such as a range hood, be installed.
A skylight or roof lantern can be used instead of one window in a home of 2 or more rooms (you can install more than one, without lessening the number of windows).
If your house is directly facing a private property, the windows must be 1.5 m away from it.
Should you want to add or make existing openings larger, if it is a wall facing a street or alley, you will most likely not meet any obstacles.
Regarding the structure:
A window must be over 91cm² (3 feet²) unless it is located in a bathroom, then that measurement can be divided by 3.
Have a gap between the window, wall, and frame to account for natural movements in the structure over time as a result of temperature variations.
This gap will account for a wedge (most often a little piece of wood) to keep the structure level during the window installation process.
Avoid adding wedges in the upper section of the window.
The gap must be at least ⅜ inches and t most ¾ inches.
The more floors in your home, the greater wedge you will need at the top of your window.
Rules for Basement Windows
If your home has a finished basement, you will be subjected to rules and regulations in regard to security standards to allow for evacuation in case of an emergency. Needless to say, windows must be able to withstand break-ins and water infiltration, but security and waterproofing measures must meet the requirements established by the Building Code. Furthermore, choosing a model that has been adapted to residents’ needs, i.e. considering that children and people with disabilities will need to evacuate safely, too.
So, unless the bedrooms have an exit leading directly outside or if the basement is equipped with a sprinkler system, here is an overview of what should be considered when remodelling:
Install a smoke detector in the staircase.
Bedrooms must have windows big enough for an adult to crawl through (nothing under 15 inches) and, the opening has to hold on its own, nothing wedged in to hold it open.
Window bars or grills must open from the inside.
Fix a dresser drawer or something else you could climb right under the window should the ledge be higher than 1.5 metres (59 inches) from the floor.
Ensure that the exit is clear of any obstacles: clear the snow around the windows.
Should the window open up on a skylight or window well, inquire with a professional as particularities may apply.
Heritage Buildings
A lot of Quebec cities have preserved their heritage by showcasing the remnants of the past by way of architecture: stained glass windows, wood-carved mouldings, ornaments, etc. If your home is getting older, there are chances that it may be among the protected heritage, even though it may seem completely futile information.
You will have to preserve the integrity by honouring the time period’s style, whether you are restoring certain features, installing new materials, repainting in similar shades, and ensuring that the window model is as close as it gets to the original one. These guidelines are in order to respect the overall harmony of the façade.
Should prior renovations have damaged or destroyed these important aspects, inquire with the neighbouring buildings before making your final decision. Some municipalities offer a referential guide that details which model can replace a certain original to avoid discrepancies. For example, it is forbidden to conceal historic architecture with awnings and avoid installing hung windows if the original layout is for casement windows.
What is the building code for windows in Ontario?

Source : Soumission Rénovation
If you're located in Ontario, some of the rules will be different. To help you navigate its specific requirements, here are some important regulations to be aware of:
Energy Efficiency: New windows must meet specific energy efficiency standards based on factors like climate zone and building type to reduce heat loss and energy consumption. In Climate Zone 5, which encompasses most of Ontario, windows are required to adhere to energy performance criteria determined by their U-factor, representing heat loss rate. The maximum permissible U-factor for windows in this zone stands at 1.6 W/m²K.
Safety Glazing: Certain locations require safety glazing to minimise injury risk if windows break. Acceptable materials include tempered glass, laminated glass, and acrylic plastic.
Accessibility: The building code mandates that in every room, at least one window must be accessible to individuals in wheelchairs. This accessible window must have its opening situated no higher than 1,200 mm above the floor, and the operable part must cover a minimum area of 900 cm².
Fire Safety: Windows in fire-separated walls or firewalls must have fire-resistance ratings. Furthermore, windows located in exit stairwells, exit passageways, and other fire-rated enclosures must remain closed unless they are fitted with an automatic closing mechanism designed to activate in the event of a fire.
Restoring Your Windows

Source : Rénovations MTR inc.
If too many elements are hindering the process, or if you decide to wait a few years before financing such a large project by changing all the windows in your home, in the meantime, there are a few tricks to prolong their durability to enhance your comfort.
First off, make sure that all moving parts and hardware are functioning properly. Then, check that all sections connected to water evacuation and preventing air infiltration are working adequately. Lastly, consider the aesthetic aspect of the structure: paint, stain, etc. By noting such components, whatever broken or damaged element will be replaced, others will be spruced, and some will be simply maintained as they are still in good condition.
Whether you are the type to revere caves or, their complete opposites, glass castles, you may be able to use designing tricks to transform a room to the height of your expectations without having to circle around established rules and regulations. Light paint, mirrors, and removing window screens during the winter are all things you can do to enhance natural light flow. However, thick curtains or huge furniture will give off a more enclosed vibe to any room in case you are not able to get rid of the huge bay window that displeases you so.
In any case, there is a solution to your needs. All you have to do is inquire as to the rules and regulations, and remodel accordingly.
FAQ
How many egress windows are required in a basement?
According to the National Building Code of Canada (NBCC), at least one egress window is required in every basement with a bedroom. If a basement has two bedrooms, for example, each room will require its own egress window.
Am I allowed to fit my own windows?
Yes. In Quebec, you are allowed to install your own windows, but a building permit is required.
Looking for something else?
Related articles
The latest industry news, interviews, technologies, and resources.

Editorial Team
•22 May 2024
Unearth the hybrid window, a sure innovation in a world full of windows. Such windows blend the energy efficiency of PVC with the reliability of aluminum, making for the perfect combination resulting in exceptional performance. Different models are retailed, from casement to sliding, suiting all preferences.

Editorial Team
•28 Aug 2025
Roller shutters are an effective way to improve home comfort and security. Made to suit all window sizes, they’re most often made of aluminum or PVC for optimal durability and energy efficiency.

Editorial Team
•27 Aug 2025
Concrete panels are durable, cost-effective, and viable options for both indoor and outdoor walls. Their list of attributes doesn’t end here: they're also easy to install, especially aesthetic-looking, thermal insulators, and soundproof. We’ll delve into why and how these panels should be installed.
Editorial Team
•05 Sep 2024
Bathrooms typically have one thing in common: limited floor plans. However, by strategically designing the layout of your bathroom, you may realize that it’s bigger than you originally thought.

Editorial Team
•28 Oct 2024
Nestled between luxury and nature, your bathroom can become a true sanctuary of peace. This minimalist, organized space is thoughtfully designed to promote relaxation and emotional release. Embrace a less-is-more philosophy with natural materials and a carefully crafted lighting scheme.