Wardrobe and Closet layouts: 10 examples
By Editorial Team
Updated on November 8, 2023
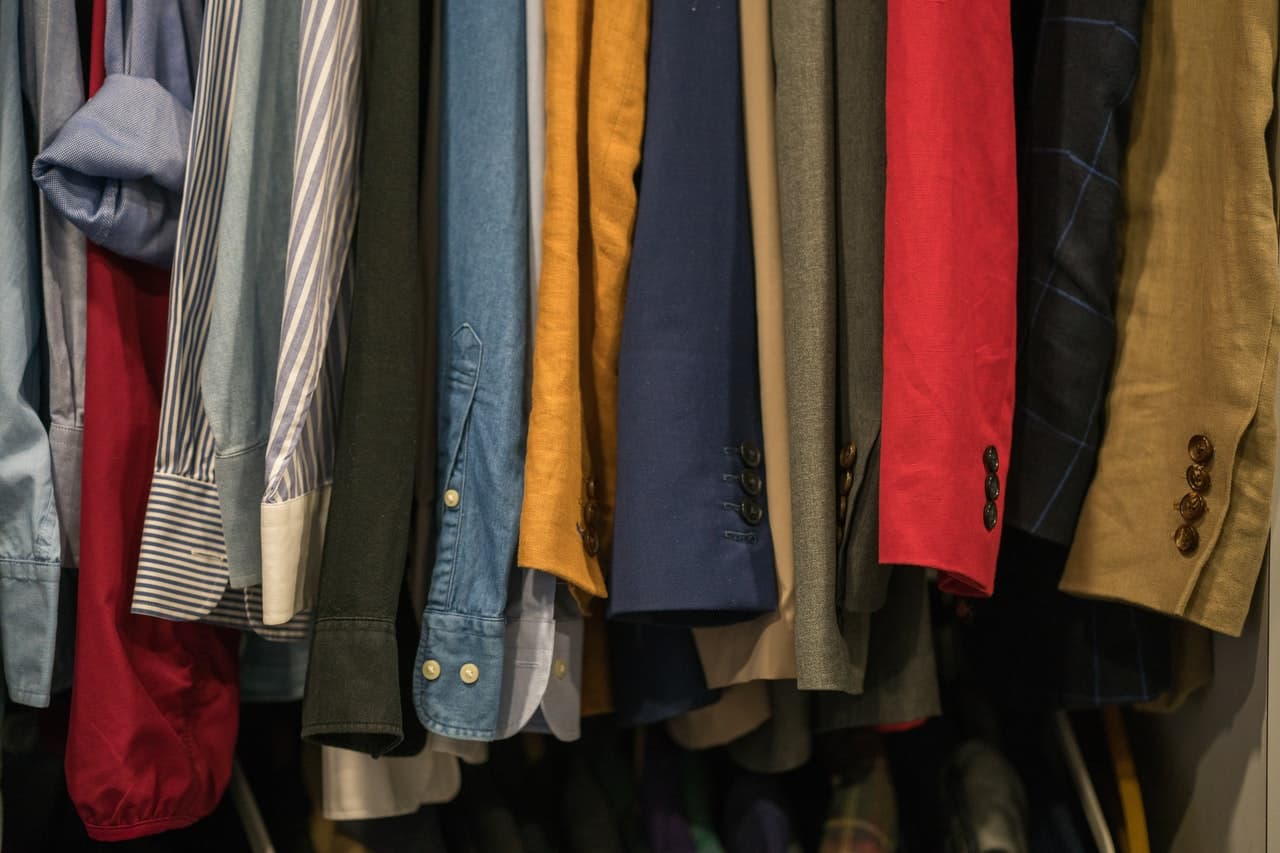
We’re accustomed to seeing two classic types of wardrobes: the small cluttered closet or the huge walk-in wardrobe reserved for upscale homes. Of course, to limit yourself to these two options is to forget a multitude of closet arrangements that exist and that can be easily adapted to your needs.
Naturally, if you see the same type of wardrobe repeatedly, it’s hard to imagine anything else. Luckily, we’ve compiled this list of 10 wardrobes and closets for storage enthusiasts and dreamers.
Among these examples, you’ll certainly find a template to suit your needs, that’ll help you clarify your ideas for your project!
Well-organized closets and wardrobes
1- An elegant and bright black, white and gold walk-in closet
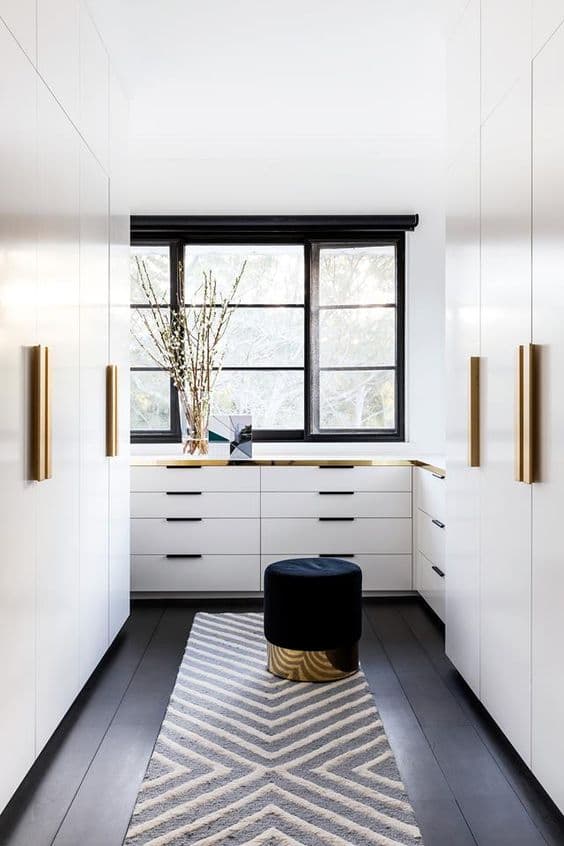
Photo: Belle Magazine
We begin this list with a walk-in type room in which the owners opted for a layout where clothes and objects are hidden behind doors. It's a choice that is highly recommended for those who prefer a minimalist look.
What we particularly like about this room is the fact that there is plenty of natural light, which provides good lighting for trying on clothes. The fact that the decor's colour scheme is quite subdued is an additional asset. This is because the emphasis will be on your clothes when you take them out of the closet to create your daily outfit.
2- A wardrobe that serves as a laundry room
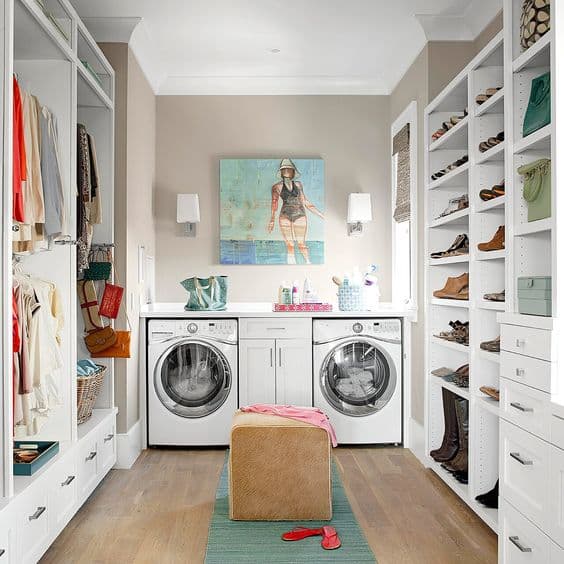
Photo: Better Homes and Gardens
We think it’s an excellent idea to turn a closet into a laundry room! This simplifies everyday tasks, as you won't have to move around the house to put clothes in the washer or to put away the ones in the dryer.
The storage organization is also particularly successful, with clothes on one side and shoes plus accessories on the other. Each object finds its perfect place in this pleasant and practical room.
3- A narrow, but efficient wardrobe space
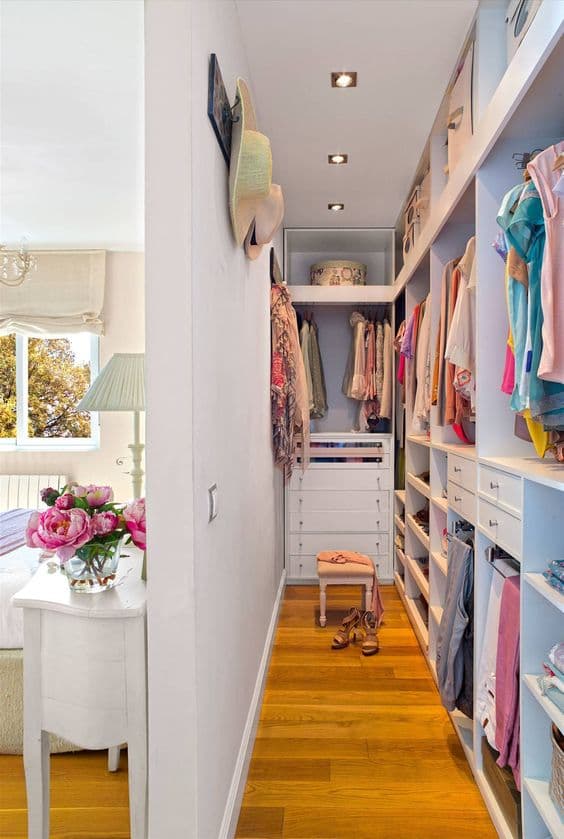
Photo: El Mueble
Oftentimes, houses aren’t equipped with wardrobes or closets. In fact, the lack of storage is a real issue, sometimes complicating the layout of rooms.
Instead of closing off an entire wall and creating a narrow and unwelcoming wardrobe space, why not build a partial wall without a door, but which manages to divide the room in such a way as to avoid the visual chaos that can be created in this type of storage space.
In this bedroom, a wall has been added behind the bed, allowing for clothing storage space while maximizing the use of this room.
4- A little closet all in white
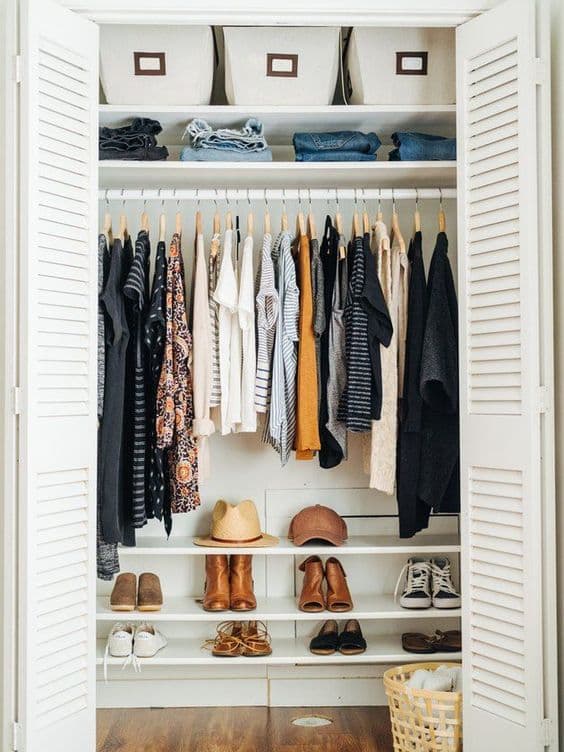
Photo: Hello Glow
We continue with a much more classic wardrobe example. This storage space is quite small, but no space is wasted! The shelves and racks are strategically placed so that elements are accessible according to how frequently they’re used.
For example, the top shelf boxes can be used to store clothes out of season. The choice of folding doors is also interesting, as it makes this arrangement very effective in small spaces. Finally, let us highlight the choice of white which allows for beautiful natural light, amplified by the doors which are adorned with narrow slits.
5- An entryway wardrobe appealing to storage enthusiasts
Photo: HGTV
The classic entryway closet has been reimagined and optimized. Here, the door’s been removed to allow for better circulation inside. The trunk on the ground has been converted into an extra bench, a great place to put your shoes or boots on.
Storage has also been maximized, with the installation of many individual boxes where it will be easy to find the item you’re looking for. This is a great way to save time in the morning when you’re up early and getting ready for your day!
6- A large walk-in closet with neutral tones; chic and relaxing
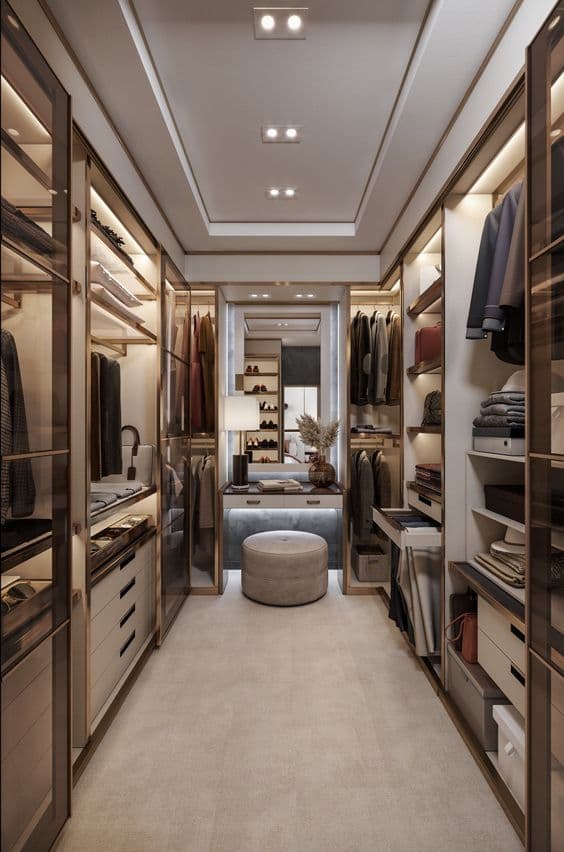
Photo: Home Designing
We felt it necessary to present an example of a luxury walk-in closet so you could dream a little bit. If you’re able to build this type of room in your house, then we’d consider you quite lucky!
With this chic and straightforward decor, it feels like we're walking into a stylish clothing store. The mirror is cleverly installed in the center and the subdued but well-targeted lighting creates a beautiful way to present clothes and accessories.
7- A long wardrobe with a beautiful view
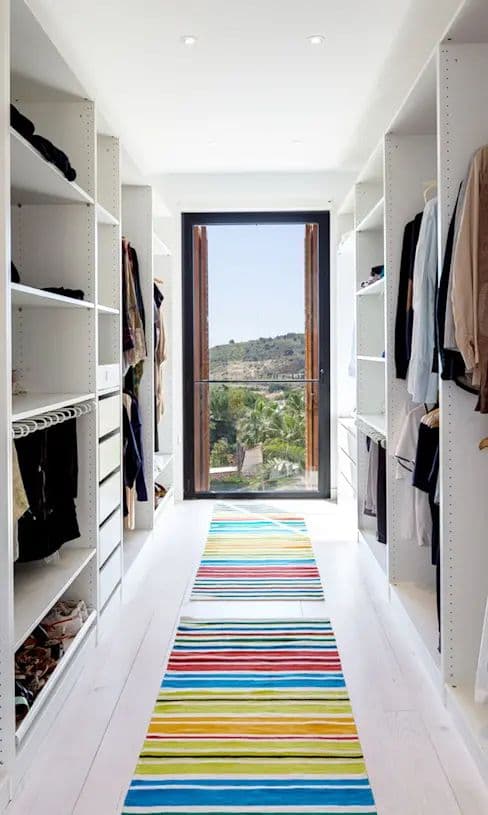
Photo: Homify
Here’s another example of a walk-in closet, but this one is far from the cliché! At first, it looks like a hallway that has been turned into a closet, a very interesting idea. As an excellent way to start the day off right, here we can choose our outfit while contemplating the view through the window.
The multicoloured carpet runner succeeds in sowing cheerfulness in the room. The white that dominates the rest of the space serves to give a spotlight to the pretty clothes installed on the racks.
8- A storage space for clothes behind a curtain
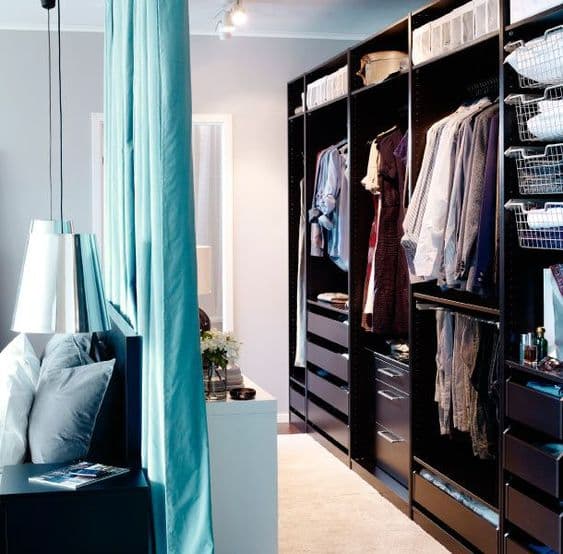
Photo: IKEA
Here’s a second example of storage space that can be installed in a room that doesn’t come equipped with a closet. Instead of building a partial wall, they’ve installed a curtain that separates the wardrobe from the rest of the room.
This idea should be prioritized if you don’t want to embark on major work or if you want flexibility in terms of room layout.
9- A cute closet for a child's room

Photo: Jen Pinkston
This wardrobe looks a lot like the one shown in number 4. It’s the same type of arrangement, but with solid doors and drawers that replace the shelves. In some cases, drawers are more practical, especially if you have to store a large number of small items (such as children's clothes).
The supported section is large and airy, so easy to adapt according to the child’s growth (and that of their clothes). Finally, the pretty baskets at the top can be used to hide less-than-pretty objects or clothes that aren’t being worn at the moment.
10- A simple and efficient little wardrobe
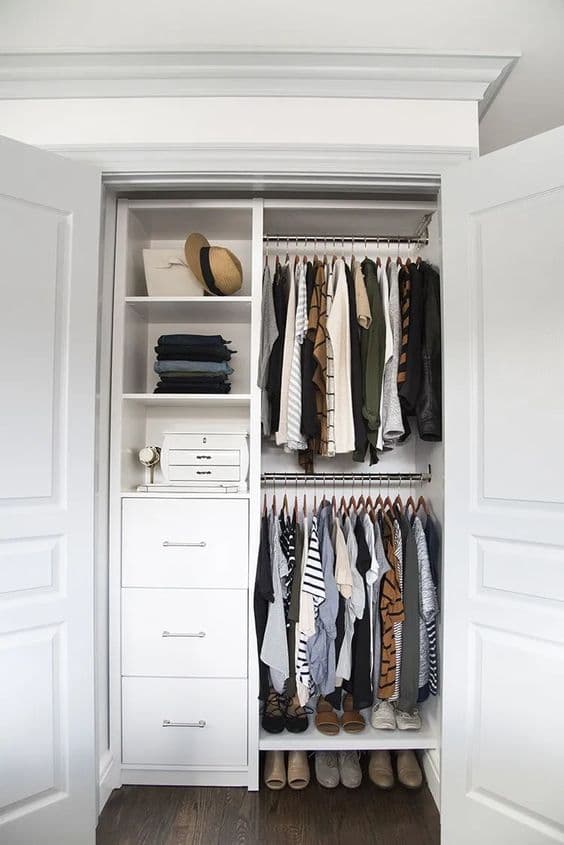
Photo: Sarah Gibson
Finally, here’s a nice example showing a not-so-huge closet, but one which is none-the-less well laid out. This type of wardrobe could be used in an entrance area as well as in a bedroom.
As both doors open, everything is easy to access, so there’s no cramped space where items may get lost, as we often see in closets!
Get 3 renovation quotes for your closet organization project
RenoQuotes.com can help you get quotes for your closet organization project. If you submit your project to us, we’ll put you in contact with top-rated contractors. Fill in the form on the homepage (it only takes a few minutes), and you will receive quotes from companies that are specialized in home renovations.
Dial 1-844 828-1588 to speak with one of our customer service representatives
Looking for something else?
Related articles
The latest industry news, interviews, technologies, and resources.

Editorial Team
•23 Jun 2025
If you have a large yard, and therefore, perform a significant amount of yard maintenance, chances are you know a thing or two about dragging electrical wires along your lawn. Now, did you know that outlets can be mounted on soil-planted posts and wires can be buried beneath your feet? You can save yourself the hassle and frustration of pulling cords across the grass by running power underground!

Editorial Team
•08 Nov 2023
The kitchen faucet serves its purpose by dispensing hot and cold water for washing your dinner dishes, cleaning food off plates and keeping hands tidy. Just because this hardware is functional, that doesn’t mean it shouldn't look good as well! There are plenty of styles of kitchen faucets on the market, so if you’re looking for a new model, it would be worth consulting the rest of this article to see the different types available.

Editorial Team
•31 Mar 2025
The concept of a circular economy is becoming an essential part of sustainable development, and Quebec has recently achieved a major milestone by implementing its first Circular Economy Roadmap. How will this strategic plan transform the utilization and valuation of local resources available across the province? How will this initiative affect the construction industry? How can citizens and businesses contribute to this transition toward a more sustainable economy? Discover the highlights of this revolutionary initiative.

Editorial Team
•19 Jun 2024
Warm summer temperatures come as a major hurdle for all construction workers. With increasingly warm days, and humidity added into the mix, the risks associated with heat-related illnesses, such as heat stroke, become growing concerns for employers and workers. This potentially fatal hazard mandates awareness and appropriate preventative measures to ensure the safety and well-being of construction workers.
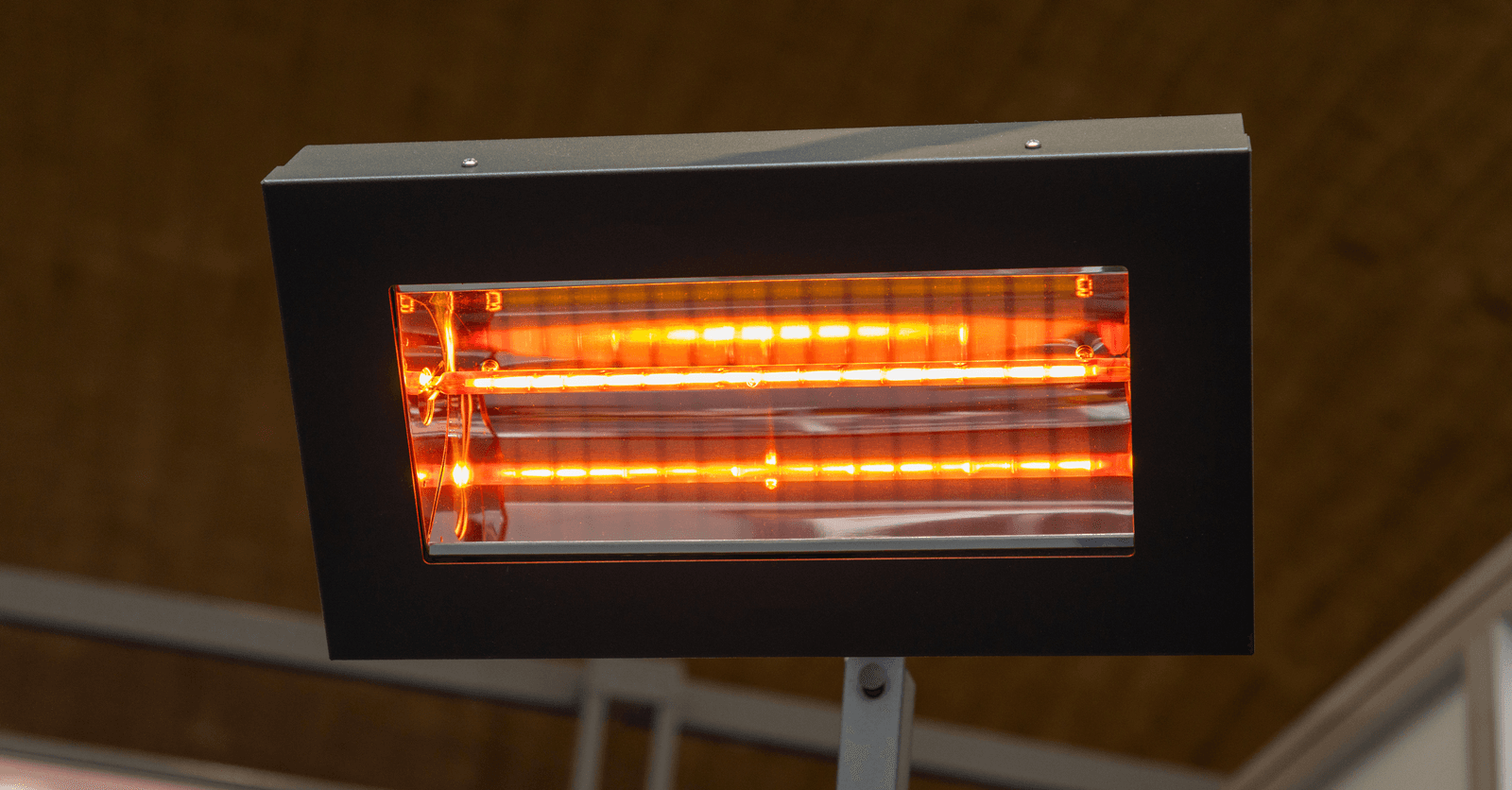
Editorial Team
•20 Sep 2024
Currently trending, infrared heating may be the new, modern way to stay warm. It has undeniable advantages compared to some traditional heating solutions, but the question remains, under what conditions and circumstances?