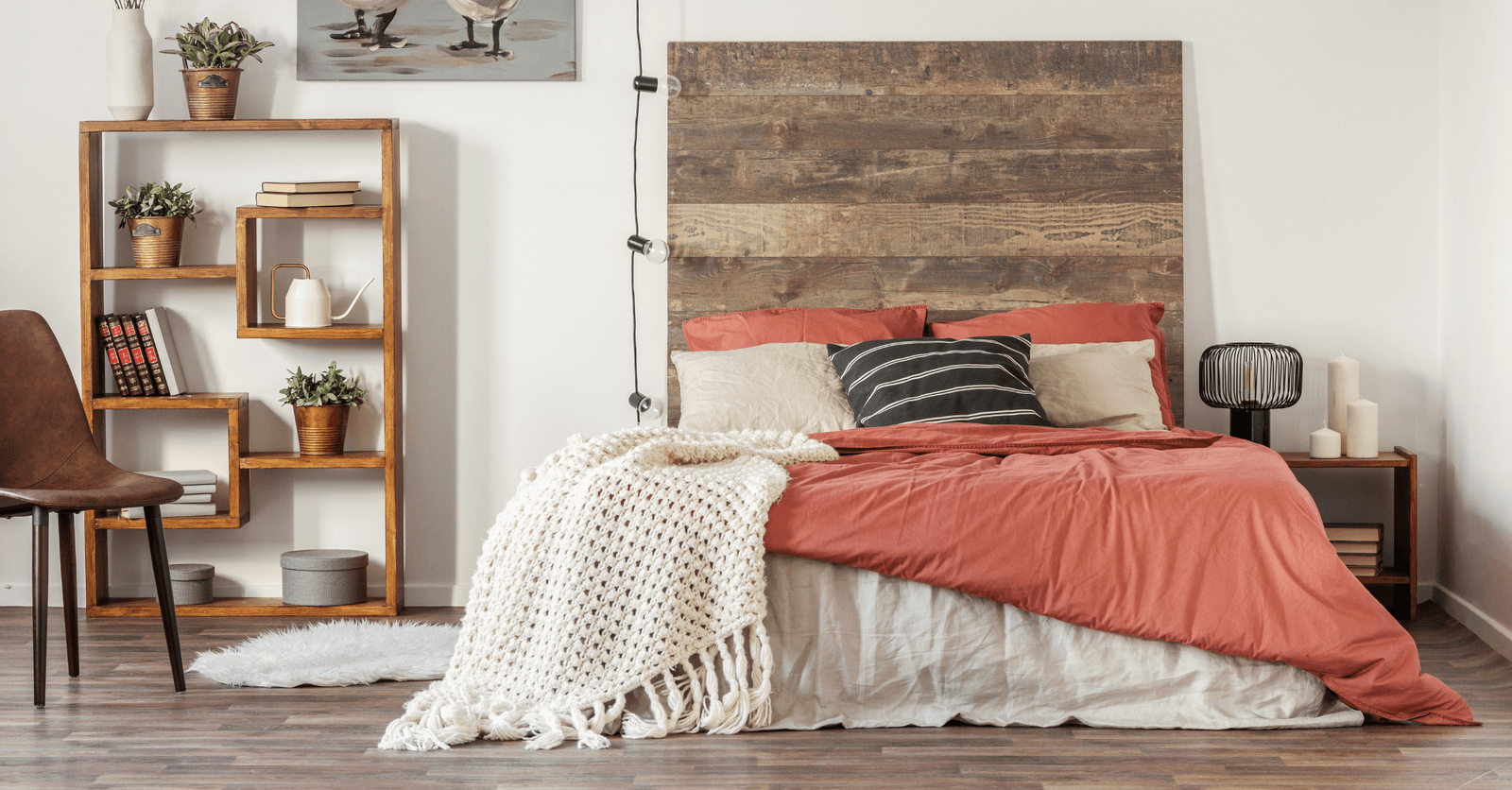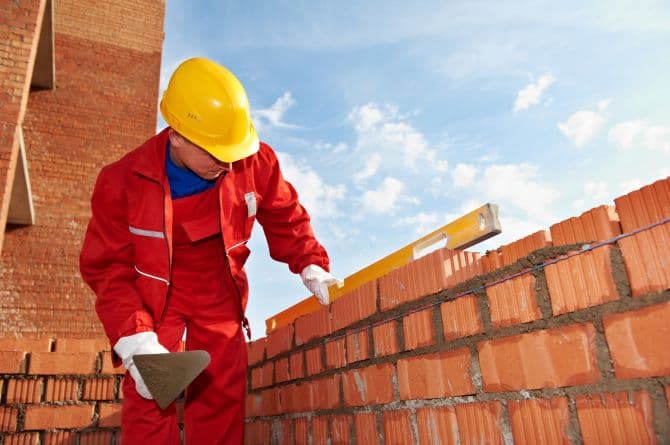How to transform an old bathtub into a shower
By Équipe éditoriale
Updated on December 5, 2025
A bathtub can be a serious luxury and a beautiful addition to any bathroom. But when a bathroom is outfitted with an older bathtub and you’d rather have a modern, walk-in shower, it can be an eyesore. In this case, you may be looking to transform your bathtub into a shower and wondering if this is possible.
Get Your Project Started Today
Submit your details and receive three free quotes from trusted contractors.
Luckily, converting an old tub into a shower is fairly straightforward. If you’re ready for a change, this article will offer some considerations for this project as well as an overview of this process.
How to transform an old bathtub into a shower
Source : Construction Rubix Inc.
Converting a bathtub into a shower: is it right for your home?
First, it’s important to determine your needs when it comes to your home and family. Bathtubs have their place and are useful when it comes to bathing small children or pets. If you’re living with someone from an older generation, it may be difficult for them to step in and out of the tub over and over again.
Showers are ideal for multi-generational homes, as their modern design is accessible and includes features such as entry ramps, rocker-style light switches, built-in benches, and lever-style door handles. For those with chronic health issues or injuries, this design flexibility is ideal.
Also, for convenience's sake, a shower allows for a quick soak or rinse. If you’re managing a busy schedule or multiple commitments on a daily basis, then the convenience of a shower may be the right move for your home.
Will a shower work in your space?
Once you’ve decided that you want to move forward with this project, we’d recommend reaching out to a qualified contractor to discuss whether or not your desired shower will fit in the space. If you get the go-ahead, come up with a plan that includes the size of the shower, location of pre-existing windows, light fixtures, exhaust fan and any additional features you wish to include.
Another important consideration is the current location of the plumbing. If you plan to keep the shower drain in the same location, then this project will move forward swiftly. If you need to move the drain or any plumbing features, the costs of this project will rise and it will become further complicated.
Would you like to have more space in your bathroom? Check out our article How to optimize space in your bathroom.
Materials for a shower conversion project
If the tub you’re removing is an alcove, you can remove it and should be left with a space that should fit your shower. As mentioned, if your drain line and plumbing will remain in the same place, the materials required for this project will be less.
Shower stall kits are a low-cost option that is made to fit directly into old bathtub alcoves or corner areas. These kits typically consist of fibreglass or acrylic and they cost anywhere from $500 to $3,000. They will include the following:
premade sides;
skid-proof flooring with drain hole;
glass door;
extras such as built-in seats or shelving.
If you’re more interested in custom shower tile, the costs will be a little bit steeper. The starting price for tiles is around $1,000 and can jump to $4,000 depending on complexity, size, tile type, and fixtures you choose. If this project includes custom carpentry or will require you to move the plumbing, the project price will jump even further.
Choosing the right shower size
Once you’ve chosen the materials you want to use, you’ll need to think about the correct size for your shower. First, check with local and municipal building codes and determine whether or not a shower stall has a set size. We’d recommend no smaller than 30 by 30 inches and no larger than 38 by 38 inches. In some cases, you’ll need to add short sections of wall to a tub alcove. Make sure to take careful measurements of the space so that everything can fit correctly. Some tips are as follows:
Leave an area of 15 inches minimum measured from the center of the toilet to the wall, though 18 inches is recommended.
Leave an area of at least 21 inches from the front of the toilet bowl to the wall, though 30 inches is recommended.
The shower door should be able to swing free and clear of all obstructions. If this isn’t possible, consider glass doors or shower curtains.
Would you like to read more on the subject? Read our article Showers: how to choose the right size.
The shower floor: a crucial step
The shower pan is a lot more important than one may initially think. This piece will have an impact on the budget as well as style. There are two basic styles of shower pans on the market: curbed and curbless.
Shower pans with curbs: This model work by forming a complete enclosure that channels the water spray and channels it into the drain. This style of shower floor is generally easier and cheaper to install than a curbless installation.
Curbless shower stalls: These are popular though more difficult to install. This is because the draining slope of the floor must be built below the level of the surrounding floor surface. This will require raising the level of the surrounding floor or lowering the shower pan itself.
Would you like to continue reading on the subject to be well-prepared for your renovation project? We have two articles to suggest:
Looking for something else?
Related articles
The latest industry news, interviews, technologies, and resources.

Editorial Team
•16 Nov 2023
The bedroom, a peaceful, rest and relaxation haven, is, for all intents and purposes, an area that’s particularly cherished. And, the feature that obviously conjures relaxation the most is, without a doubt the bed, which one slumps onto after a workday.

Cynthia Pigeon
•08 Nov 2023
For some people, the prospect of living in a house that is a genuine time capsule is something of a reality. Perhaps you’re one of the many who’ve decided to keep the original retro design going since you’re drawn to its history. However, after a while, your home may need a little tweak here and there.

Cynthia Pigeon
•02 Aug 2024
When you start building or renovating your house, you’re faced with many choices, especially in terms of land location, the type of house you want (or have), the types of materials to be used, etc. Regarding the latter, it's imperative to select quality masonry materials to have a solid foundation, which will withstand heavy loads and the test of time. That said, are you looking to make an informed decision about which products to use? This article will allow you to get an overview of the types, brands, and prices of commonly used masonry materials.

Editorial Team
•04 Feb 2025
Before, artificial lighting was the product of a light bulb screwed into a socket, then came along neons, halogen bulbs, and spiral-shaped compact fluorescent lights (CFL). Nowadays, the price-quality ratio and energy efficiency of light-emitting diodes (LED), make this type of lighting a must-have.

Cynthia Pigeon
•05 Dec 2025
A common question among those renovating their bathroom is whether to opt for a bathtub or shower. While the initial focus is often on space constraints, there are other factors that come into play when making the final decision. So, what exactly are these factors? Keep reading to find out!