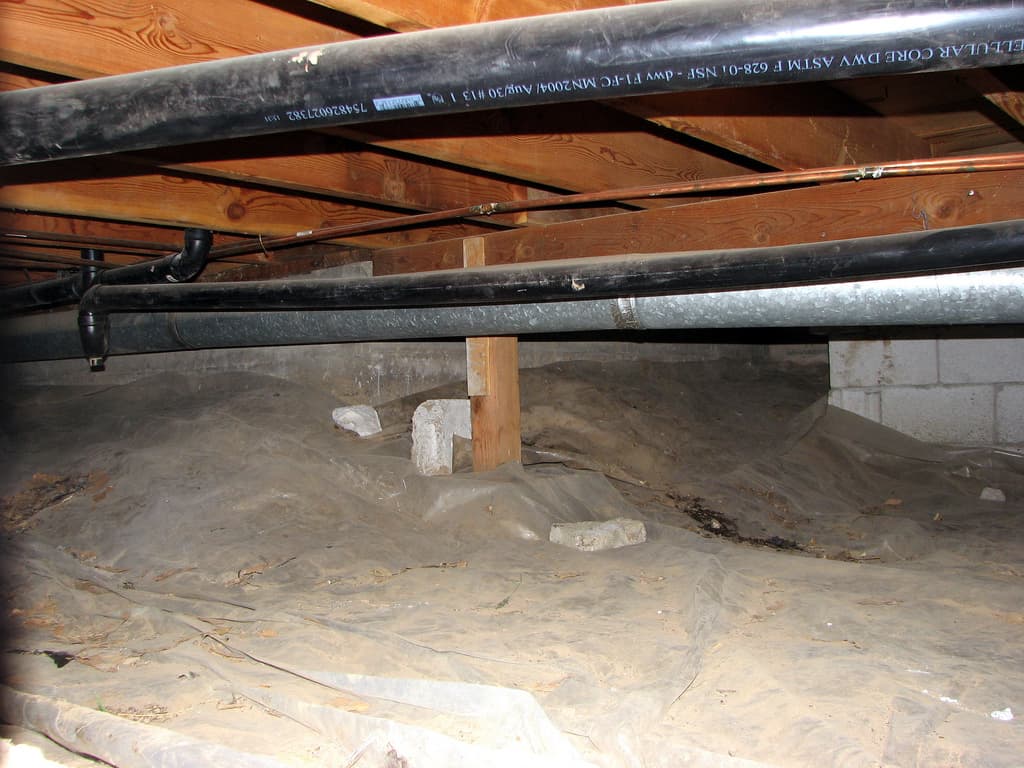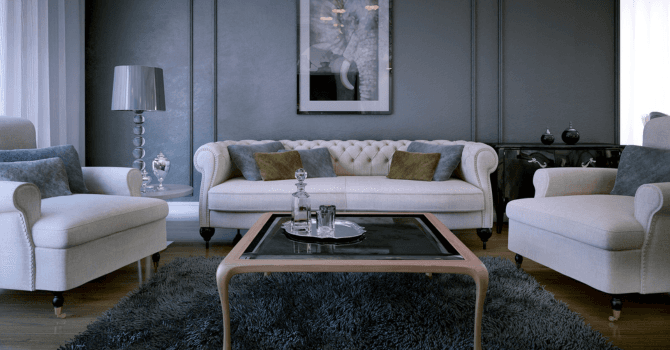Home Extension and Addition—How to Plan Your Project
By Editorial Team
Updated on July 6, 2025

You’re running out of space, but why leave that ideal setting where your kids grew up? Since moving out is off the table, building onto your family home seems inevitable. If you happen to find yourself in this situation, you’ve definitely come to the right place! Our article details everything you need to know about building a home extension or addition.
How to Add to or Extend a House—Is It Worth It?

Source: Canva
As you’ve probably figured out, building a home extension is a great way to add square footage to your current layout. But, it’s no secret that this sort of large-scale renovation project entails a lot of planning, and homeowners should consider a few things prior to building a new space, whether that be a bathroom on the first floor or a whole new storey.
Where to Start? Determine What You Want
Before actually undertaking any concrete house extension-related renovations, it's important to first ascertain your needs. Ask yourself key questions, such as:
Why do you want to build a home extension?
Do you need extra rooms or is your existing setup enough?
How much are you willing to spend?
Knowing what you want is the most important part of the planning process.
Once these questions are answered, you'll be able to work on and determine a budget. From the onset, it’s important to be realistic about how much money you want to invest in such a project. Setting a fixed budget with some wiggle room in case of any mishaps will allow you to find ways to finance your renovations and prevent you from experiencing any type of financial setback.
Home Extension Building Plan and Permit: Hiring an Architect and Contractor

Source: Canva
After having made your way through these initial project planning stages, we recommend reaching out to an architect or structural engineer who can draw up plans for your house extension. You’ll be able to talk to them about your project to see if your design ideas are feasible and make any changes to your original plans. Working with an architect or contractor gives you a different point of view, and helps you find the best alternatives.
Once the hired architect or contractor has drawn up detailed plans of the new layout, it'll be your responsibility to contact your municipality or city to obtain a building permit. Based on the blueprints designed by the architect or the engineer, your municipality will decide if you can move forward with this project. If so, you'll be issued the appropriate building permit. Note that you can’t move forward with the project before obtaining the proper permits! Most often, municipalities don't accept front-facing home extensions.
Last but not least, because even the smallest of details matter, look for a qualified contractor who is knowledgeable and has expertise in general residential structures. In some cases, especially when plumbing has to be moved and rewiring is involved, you may need to hire more than one trade professional. Meet with different contractors and request quotes. These few things are important to check off before moving forward.
What Are the Different Types of Home Extension Ideas and Designs?

Photo: Fotolia
There are several ways to go about this project, and they’ll depend on your house’s layout and property, including the amount of space you can build onto. In most cases, the most sought-after solution is to add a living space right above the garage, on the side or rear of the structure. Once again, the decisions you make regarding the project steps will depend on what you’re looking to achieve and the resources available.
Side or Back Extension
As mentioned, municipalities don’t allow for front-facing extensions. Instead, consider adding a side or rear extension to the property. Said options retain the facade’s aesthetic appeal. Depending on where the extension is built, it can improve access to the backyard or deck, while increasing the square footage of existing areas, such as the kitchen or living room.
Storey Addition (Home Addition)
Extending your property height-wise is another viable option. However, a home addition consists of removing the roof, knocking down walls, building new load-bearing walls, and planning for a staircase leading up to the newly built storey. Moreover, your house’s structural integrity and the strength of the foundation will have to be ascertained to ensure they can uphold the new structure. If you opt for this route, you have to plan for sufficient space on the first level to add a staircase leading up to the new level. While more complex and expensive, this option is perfect if you’re looking to add some square footage without encroaching on your backyard.
Over-the-Garage Storey Addition
It’s often easier to carry out a home extension by adding a living space right above the garage. Proceeding as such means building new bedrooms or a home office without encroaching on the property. This type of extension maximizes the use of vertical space, making for a more affordable option.
Encroaching on Backyard by Building a Solarium or Sunroom
Depending on your needs and local regulations, you can increase your home’s square footage by encroaching on your backyard. Why not turn your porch into a solarium or sunroom? These glass-enclosed designs will allow you to benefit from your backyard year-round, providing additional space on the first floor, right off your kitchen or living room. If you want to learn more about sunrooms, make sure to read our article.
Basement Excavation
Adding a basement under an existing structure creates more storage space, additional bedrooms, a bathroom, or even an entertainment space. However, this sort of project involves large-scale work (excavation, foundation reinforcements, moisture management, etc.). Yet, this option will increase your property’s resale value.
Building a Garage
Adding a garage or a workshop corner is a practical solution for gaining additional storage space. Based on the size of the property, a garage can be built as an attached or detached structure, with the possibility of adding a storey thereafter, as previously mentioned. A garage also adds value to a home, especially given the harsh Canadian winters, making enclosed spaces for vehicles a real asset.
How Much Does It Cost to Extend a House in Canada?
A home extension can cost between $100,000 and $300,000, depending on the project’s scale and materials used. The overall cost is practically limitless…
Factors to Consider | Cost |
Adding a second storey | $100,000 - $300,000 |
Adding a storey above a garage | $100,000 - $200,000 |
Adding a grade-level room | $75,000 - $175,000 |
Cantilever home addition | $30,000 - $60,000 |
Building an extension results in a complicated financial equation. The building process consists of fixed fees, so the smaller the extension, the higher the price per square foot. However, the less square footage added, the lower the overall invoice given the cost of materials.
What’s the value of a home extension really worth when considering the benefits of staying close to work, children's school, amenities, and family?
Meticulous Planning: The Key to Building a Successful Extension
Several factors, including carefully planning a home extension are essential to sidestep all unforeseen circumstances and maximize project success. Clearly defining your needs and possibilities, ascertaining a realistic budget, and surrounding yourself with skilled professionals are crucial steps. By working out every detail, you’re ensuring that your living space undergoes a harmonious transformation, one that’s tailored to your family’s needs.
Are you putting together a home addition or extension project? Check out our Home Addition Project: Checklist, featuring a handy project checklist.
Looking for something else?
Related articles
The latest industry news, interviews, technologies, and resources.

Editorial Team
•10 Feb 2026
At the start of each year, the annual home maintenance checklist comes out. It’s part of being a homeowner. It helps keep the house in good condition and identify if any work will need to be done in the coming months.

Editorial Team
•18 Apr 2024
Have you noticed the presence of traces of humidity in your crawl space? You're right to wince because a buildup of moisture is never good news.

Editorial Team
•25 Apr 2024
In terms of stylish décors and interior design, trends come and go, year after year. Some are timeless, like wood for example. Whereas, other decorative aspects or faux pas can quickly make a room look outdated, and go as far as lowering the resale value of your home.

Editorial Team
•27 Aug 2025
You can’t just decide to call yourself a mason on a whim, since techniques like formwork are difficult to master, even for professionals. However, with the right masonry tools, available at hand in your toolbox, some jobs can be done independently.

Editorial Team
•18 Jun 2025
Real bricks and fake bricks are currently a staple on the home decor scene: when used as a wall covering material, they add a lot of warmth and character to interior decor. Learn more about the different characteristics of this material, which is durable and stylish.