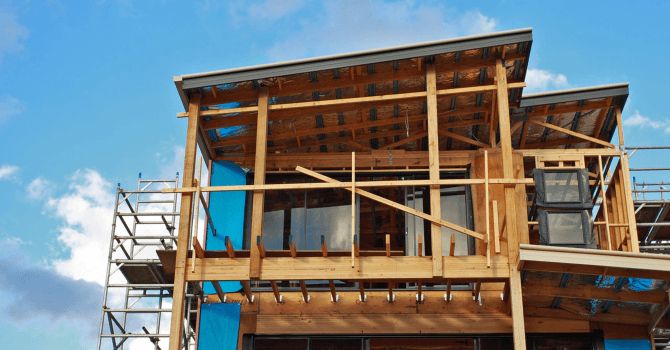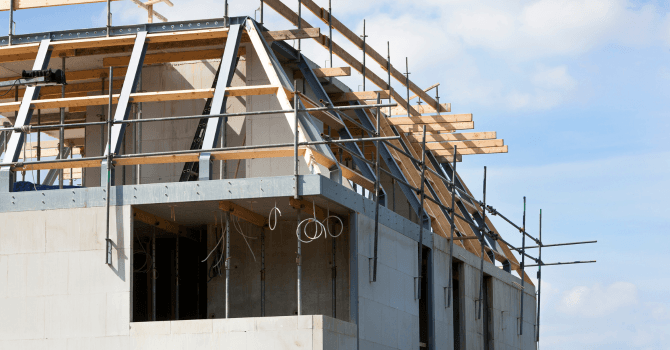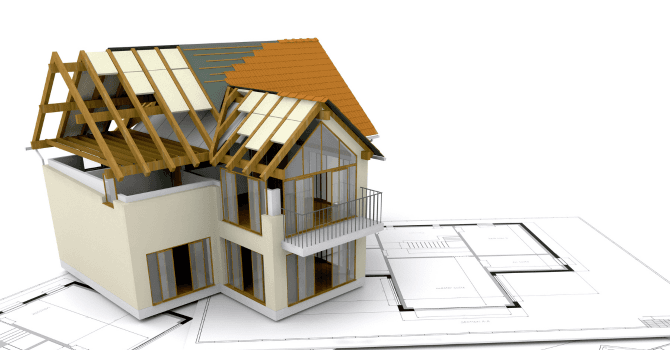What you should know before adding a floor to your home
By Editorial Team
Updated on May 23, 2025

There are several reasons that may motivate a homeowner to consider adding a floor to their home. A growing family or a desire to rent the new floor and enjoy the additional income are definite reasons behind such an important decision. The desire to avoid moving, as well as the need to enjoy a larger living space both seem like other relevant options. For some homeowners, this state of affairs indicates the need to expand the home through the construction of an additional floor.
Nevertheless, there are many factors to consider before undertaking such a project. To better understand this large-scale approach, here are the important things to know about adding a floor to your home.
Steps to add a new floor to a house

Source : Canva
The first step to taking on this renovation project is the necessity to contact the municipal authorities to learn about the regulations surrounding the addition of a floor to an existing home. Certain municipalities will prohibit this type of project due to specific zoning provisions.
In order to obtain the necessary building permit before beginning your renovation project, it is necessary for you to submit a file to your municipality, detailing all the work you plan on completing. Although some variations may be required depending on the records, these are the following documents that are generally required:
A copy of the location certificate;
A detailed description of the work;
Plans describing the work done;
An assessment of the costs of the work
Not that it is difficult to predict how long a case may take to study, and therefore, cases may vary greatly from one municipality to another. In the worse case scenario, it can take up to six months. Be careful when preparing your file, as missing documents can significantly extend the processing time.
In the same vein, you should know that regulations can differ greatly depending on the municipality. It is therefore impossible for us to offer more details about the municipal laws in place. In any case, it will be necessary that the style of the new architecture of your building fits in with the rest of the neighbourhood.
Regarding the neighbourhood, it would be a good idea to be courteous and inform your neighbours of your intention to renovate. Indeed, work of this magnitude will cause their share of dust, as well as plenty of noise.
The costs involved when adding a floor to your house

Source : Canva
Bear in mind, adding a floor to your home is particularly expensive. Overall, the total amount will likely be between $100,000 and $300,000. It should be noted that some price differences exist depending on the characteristics of the different rooms on the floor.
In terms of price per square foot, the amount should vary between $175 and $400.
However, it should be noted that the price quoted may vary depending on a number of factors, such as the structure of the house, the exact dimensions of the extension, access to the lot, the architectural details of the extension and the materials used as well as the number of employees completing the job. For Montreal-specific renovations, some areas will ask that you pay a tax equivalent to 10% of the value of the land when adding a floor to your home.
Despite the fact that the majority of projects undertaken are turn-key, some owners should consider completing part of the work by themselves, and these jobs may include painting, laying gypsum and drawing joints. This option will reduce the total amount your renovation will cost by several thousands of dollars and can be an interesting option for the owner who has the manual skills to carry out this work properly. In this case, it is recommended that you use a contractor at the very least for the construction of the structure, the roof, as well as the expertise of electrical and plumbing installations.
Building a new floor = added value?
At first glance, adding a floor seems to be beneficial in terms of the resale price of your property. Nevertheless, it is crucial to make a nuance in relation to the value added by this new floor. Given the major investment that such a renovation project requires as well as the consideration of your area of residence, it may be that the project is not worth the effort.
Indeed, if your home is located in a neighbourhood where homes are relatively modest, such a house is unlikely to attract buyers. If the selling price is much higher than the rest of the houses in the area, this will not be an advantage.
Checklist of the Steps to Follow: Home Addition Project Guide
Get 3 renovation quotes for your home addition project
RenoQuotes.com can help you get quotes for. By submitting your home addition project to us, we’ll put you in contact with top-rated contractors. Fill in the form on the homepage (it only takes a few minutes), and you will get estimates from trusted professionals.
Dial 1-844 828-1588 to speak with one of our customer service representatives
Looking for something else?
Related articles
The latest industry news, interviews, technologies, and resources.

Editorial Team
•06 Nov 2024
Each renovation project comes with a lot of concerns and questions. This is why when comes the time to give your walls a fresh coat of paint, finding a trustworthy house painter will be the key in order to keep your serenity. Finding a good contractor isn't always an easy job and requires a minimum amount of research in order to limit any inconveniences.

Amanda Harvey
•08 Nov 2023
When it comes to the kitchen, one distinct element that doesn’t seem to be going anywhere is the kitchen island. An island offers elegance and value, as these unique, multipurpose units work to enhance the amount of space available to you. A correctly situated and installed island will transform the way you use the space adding a counter, extra storage space as well as a focal point and even the potential for an extra dining area.
Editorial Team
•27 Jan 2026
Whether it’s getting ready in the morning before leaving for work or treating yourself to some well-deserved R&R at the end of a long day, the bathroom is a space where one spends a considerable amount of time. And that’s why a bathroom that’s been hit hard by the passage of time can quickly become a nuisance, both in terms of function and aesthetics. Fortunately, the latest bathroom design trends can help turn your space into a modern and calming retreat.
Editorial Team
•09 Sep 2024
Besides their basic and somewhat obvious function, kitchen light fixtures are, nowadays, vital assets to personalize and add a decorative and welcoming touch to your kitchen. Are you looking for information to help you choose the right light fixture for your kitchen? Check out the following to learn more about styles, models, and costs.

Cynthia Pigeon
•08 Nov 2023
Quebec’s weather can really put a damper on the integrity of homes, and at times, it may appear as though the walls of your home are “sweating”. However, this phenomenon can also be indicative of a larger problem.