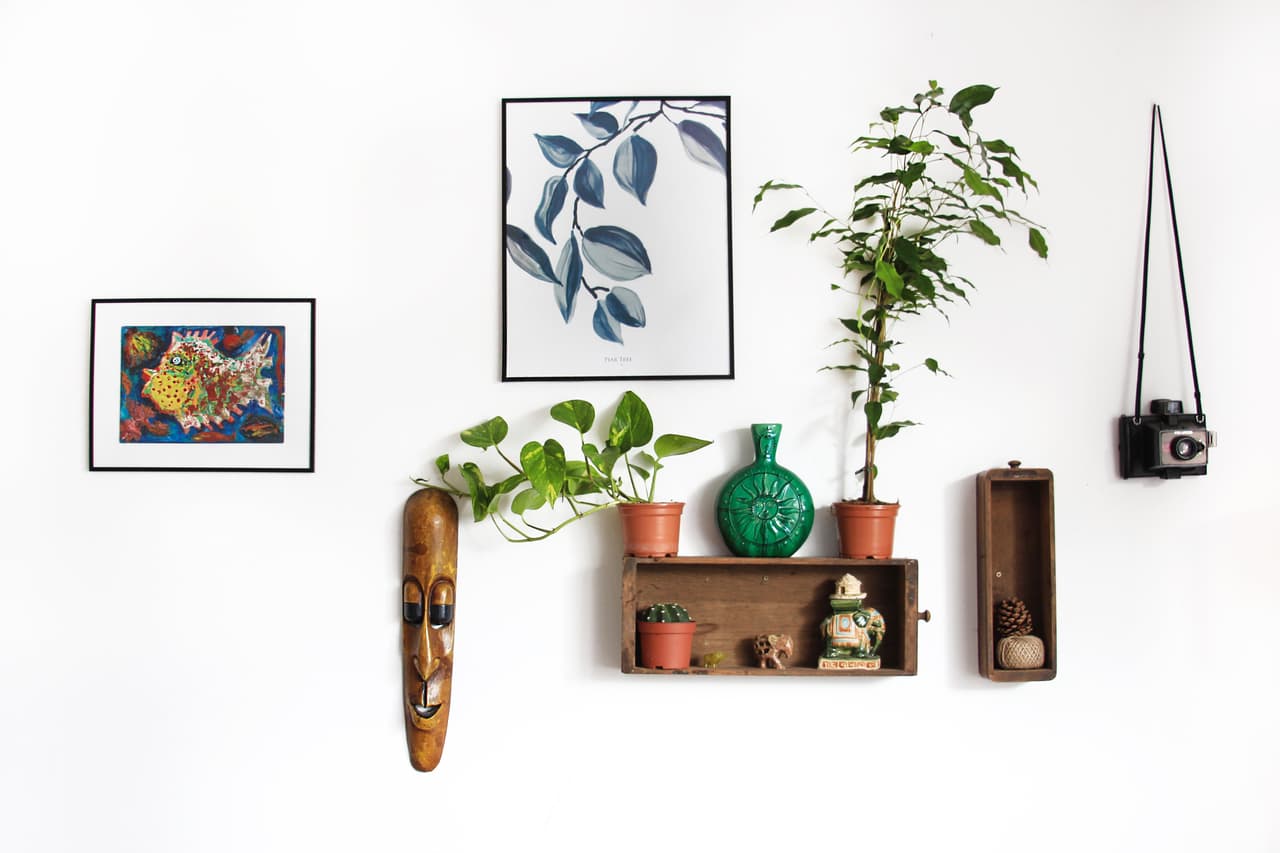
The hallway (and its near equivalent, the corridor) is a space that is often overlooked and neglected, due to the idea that it’s not such a useful part of the home. If we look at things a little differently, we can nevertheless see that this part of the home is a great place to create transitions between different sections of the home. Are you looking for ideas or inspiration for arranging your hallway?
Here Are 10 Hallway Design Ideas
1- A hallway that doubles as a library
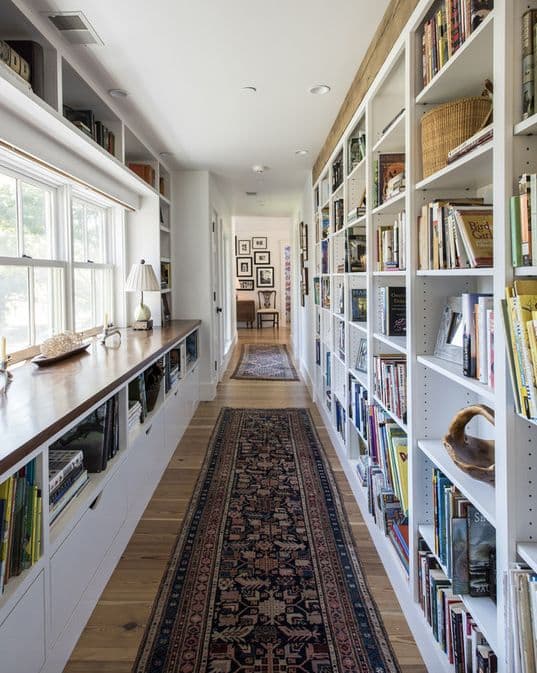
Photo: Amazon
Have you dreamed of having a giant bookcase to store your book collection, but you lack space in the other rooms? Why not take advantage of the underused corridor space to mount shelves that stretch from floor to ceiling? This hallway is perfectly optimized for its shape and size.
2- A hallway with custom-made storage
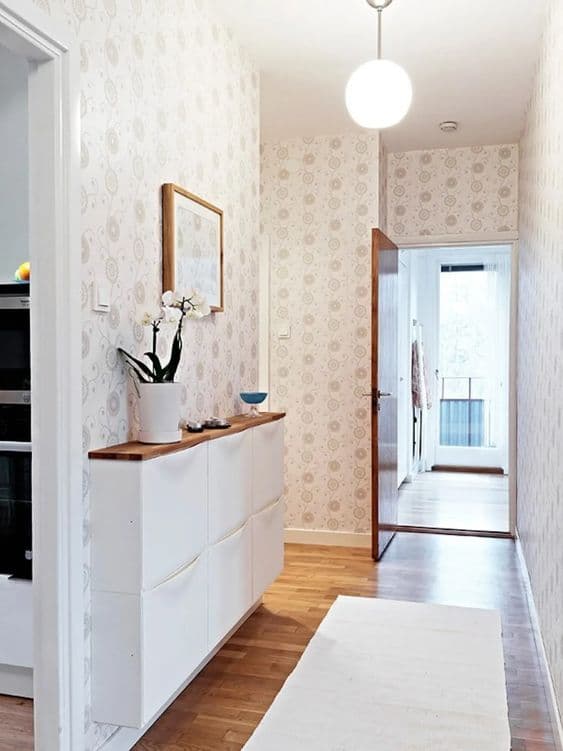
Photo: Apartment Therapy
Some hallways aren’t straight and will instead veer off in several directions, as is the case in the example presented above. This type of structure creates walls that are interesting for accommodating furniture as well as storage. However, since hallways are often narrow, it’s best to opt for smaller furniture, as is the case here.
Are you looking for other practical storage ideas? Check out our article:
3- Two pretty runners to decorate the hallway
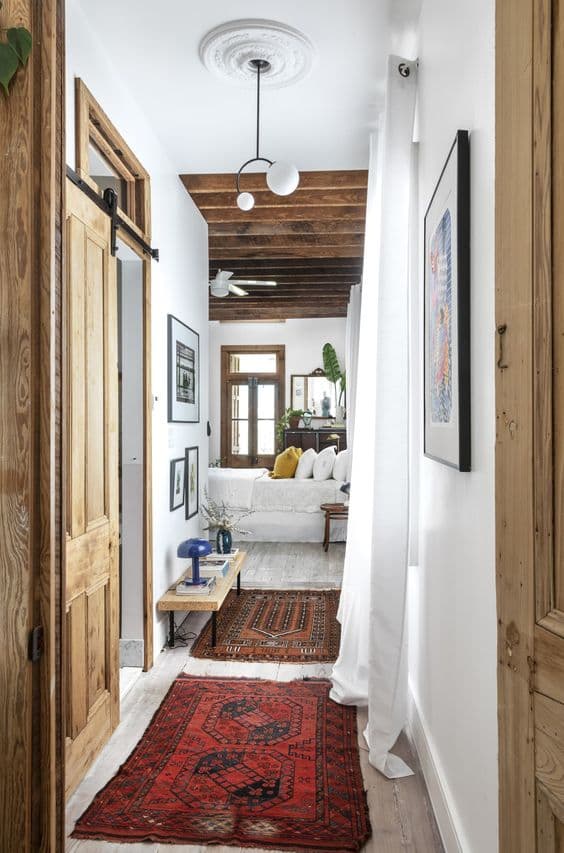
Photo: Apartment Therapy
This charming little hallway leads to the home’s master bedroom. It also provides access to the private bathroom, which runs adjacent to this room. When we came across this image, it was the eclectic and warm decor that caught our attention. What a great idea to place not one, but two rugs in the hallway! This works to create an interesting visual character that is consistent with the whole room.
4- A bright hallway with a floral accent wall
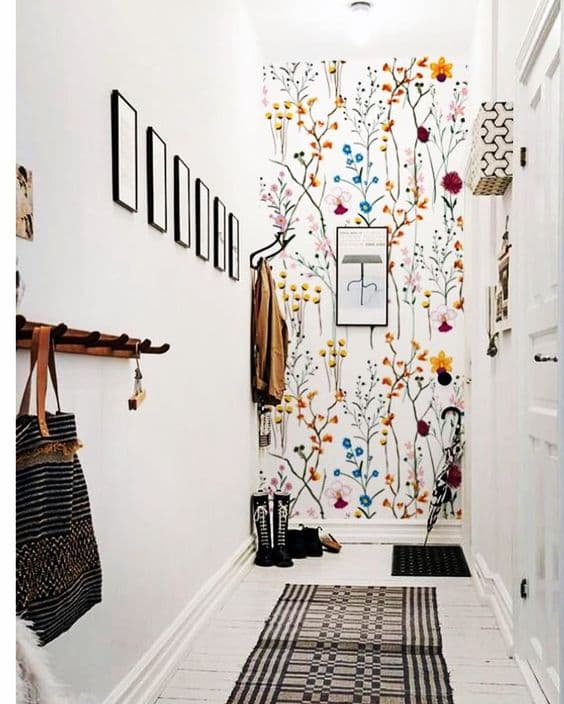
Photo: C3 Design
This entryway offers a colourful welcome as you arrive home! The idea of putting floral wallpaper on one wall is simple but effective. The rest of the decor is uncluttered, as a means to avoid overcrowding this rather small space. Perhaps we would add a little bench to sit on and put on our shoes and boots. Otherwise, we’d argue it's perfect!
5- Family photos for a nice accent wall in this passageway
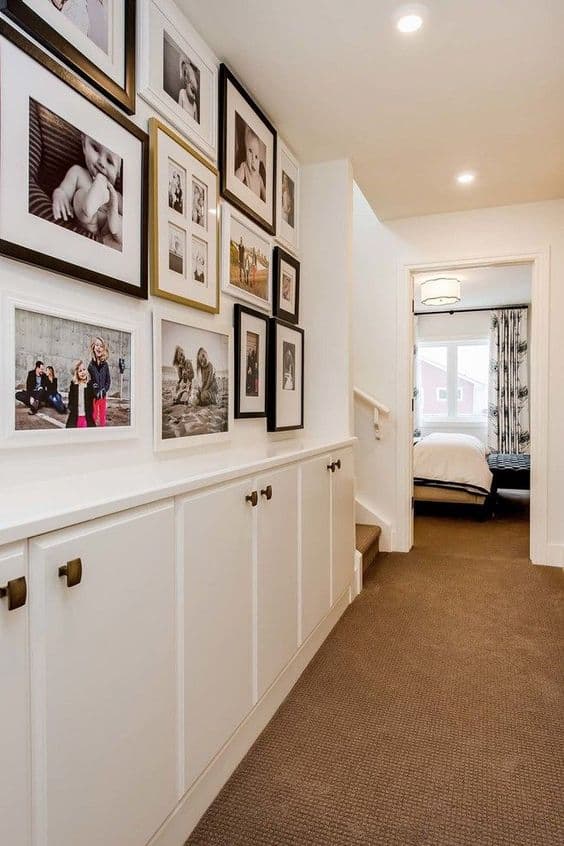
Photo: Digs Digs
Here's another type of layout that deserves a look. This hallway seems to be located between the different bedrooms on this floor. Clearly, the owners had access to a wall large enough to install a piece of furniture and a portrait gallery of family members. As the corridor is generally a passageway that we see several times a day without having too much time to linger, it’s a nice idea to install a few paintings or photos there that we like so we can enjoy them, even if only for a moment.
6- A yellow hallway filled with artwork for a creative space
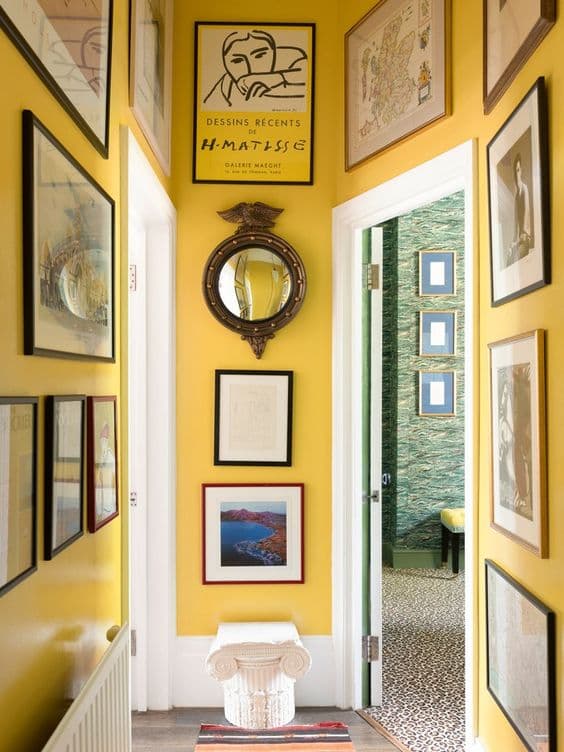
Photo: Domino
If you like daring and very colourful decor, here’s an example of an arrangement that you might enjoy. We're talking about a maximalist decor style, where each surface is covered with patterns, decorative accessories and bright colours. Since the structure of this hallway is rather narrow, it’s simply not possible to integrate furniture into the layout. As a result, the owners clearly had a blast with this space, as evident in the number of paintings on the walls.
7- A hallway with cat structures
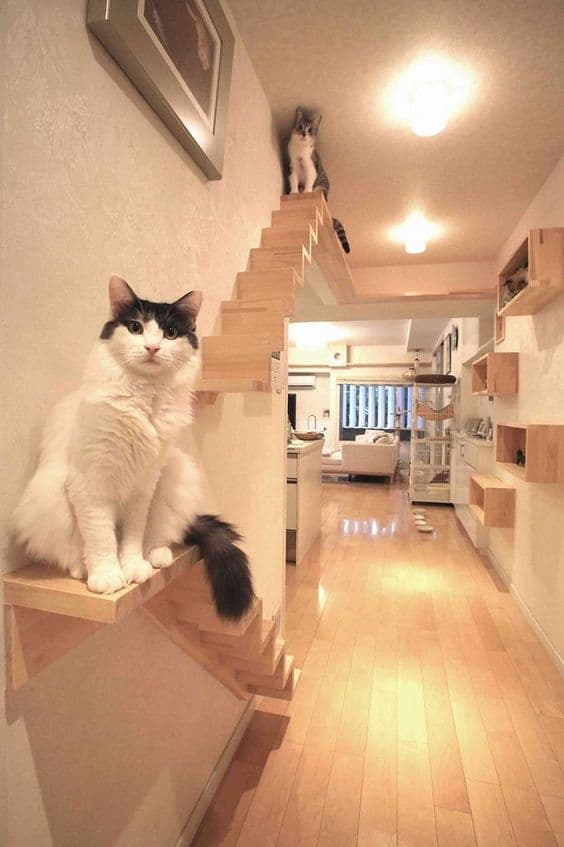
Photo: Homify
The hallway may be small for humans, but with the right layout, it can become a real cat palace! Walls are turned into shelves, stairs, and mazes for your feline friends. You could entrust the design of these installations to a cabinet maker or buy shelves and wooden slats to build them yourself.
8- A simply decorated entryway
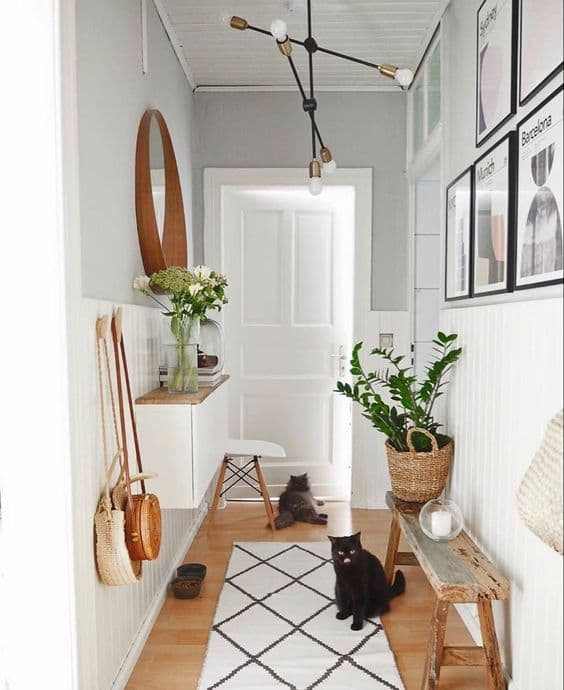
Photo: Our Sweet Living
Here's another example of an entryway that we find quite interesting. The colour palette is soft and soothing while being just bold enough to create a decor that stands out from the crowd. The owner's cats also seem to appreciate this space, even if it’s not necessarily arranged for them like what we saw in the previous example.
9- A corridor that turns into a walk-in closet
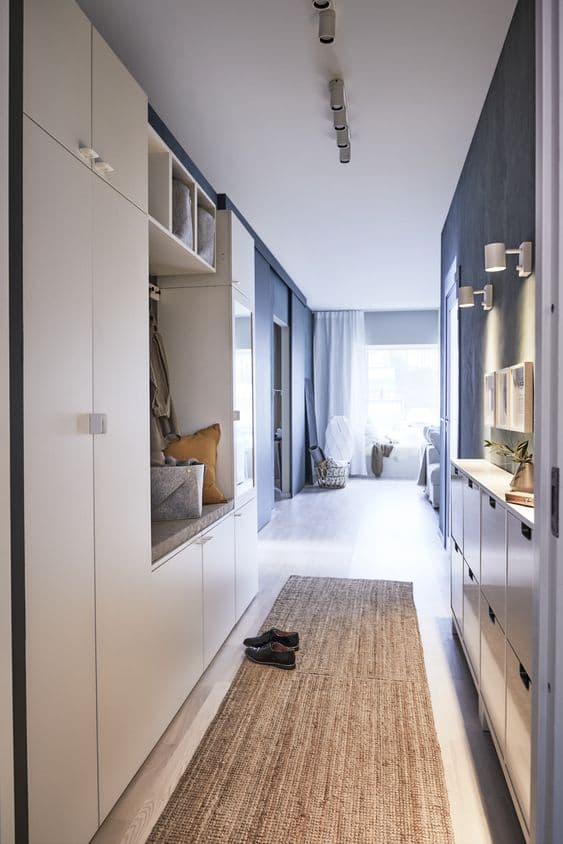
Photo: Real Homes
Sometimes, the only solution to installing a walk-in wardrobe is to have it in the hallway! This is what these homeowners have done, as we can see the space leading up to the main room has been transformed into an open wardrobe. This creates a nice transition between rooms while being spacious and pleasant as a walk-in closet.
10- Another hallway that serves as a library
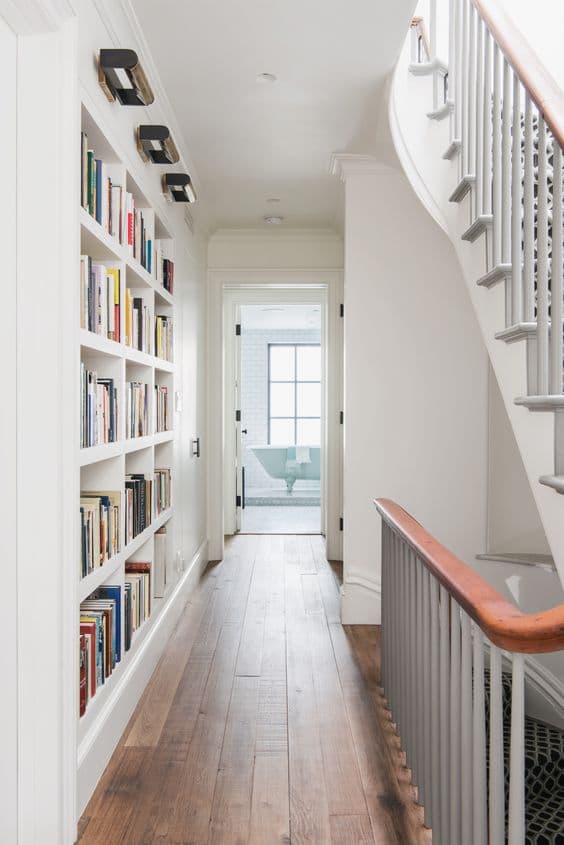
Photo: Remodelista
The transitional space that is between the stairs leading to the landings of a different floor generally creates corridors that are difficult to arrange. These spaces are tight and can quickly become overcrowded. This is why installing shelves that are directly built into the walls can be well suited to this type and shape of space.
Get 3 renovation quotes for your home improvement or interior design project
RenoQuotes.com will put you in contact with 3 reliable contractors for your home renovation project. Fill in the form on our homepage (it only takes a few minutes), and you will receive quotes from trusted professionals.
Dial 1-844 828-1588 to speak with one of our customer service representatives
Looking for something else?
Related articles
The latest industry news, interviews, technologies, and resources.

Cynthia Pigeon
•08 Nov 2023
For some people, the prospect of living in a house that is a genuine time capsule is something of a reality. Perhaps you’re one of the many who’ve decided to keep the original retro design going since you’re drawn to its history. However, after a while, your home may need a little tweak here and there.

Editorial Team
•08 Nov 2023
Natural light is an essential element for creating a healthy and pleasant living environment. Of course, windows do their part to allow this light to enter our interiors.
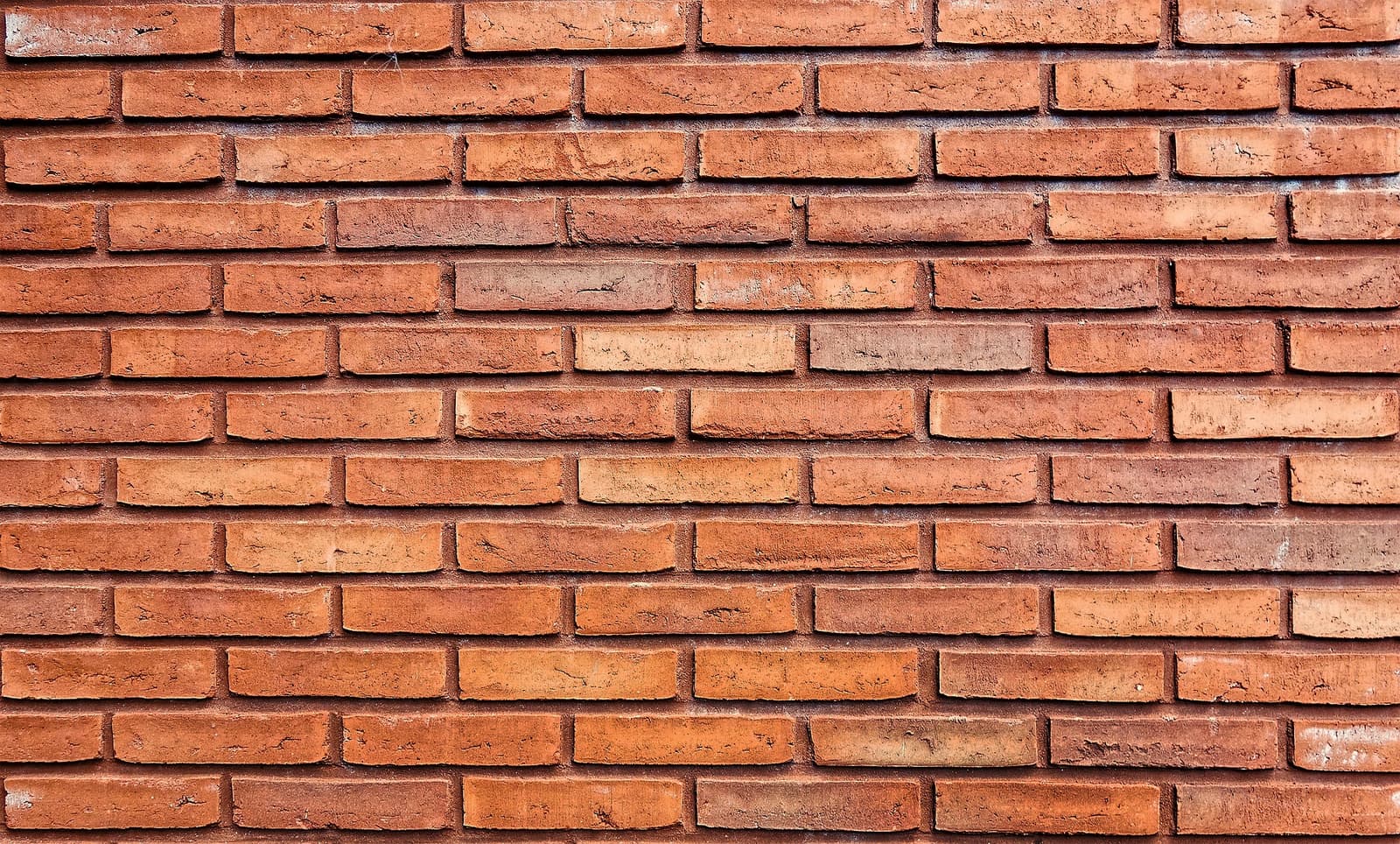
Editorial Team
•08 Nov 2023
Canada's weather conditions make life particularly hard for homes. Fortunately for us, new buildings are much more efficient in terms of preventing air and water infiltrations from happening. However, old buildings may experience significant deterioration due to changes in temperature.

Editorial Team
•06 Aug 2024
The digital realm has evolved exponentially over the years, and home automation systems are following suit. A home automation system allows you to remotely control a myriad of devices and equipment in your home thanks to technology such as the Internet of Things (IoT) and artificial intelligence (AI). However, while these systems offer unprecedented connectivity, they also present some downsides.

Editorial Team
•25 Aug 2025
Nowadays, industries that don't have dealings with subcontractors or outsourcers are scarce. For example, in the construction industry, contractors can resort to hiring the services of a subcontractor if they don’t have the required time to carry out a given project themselves.