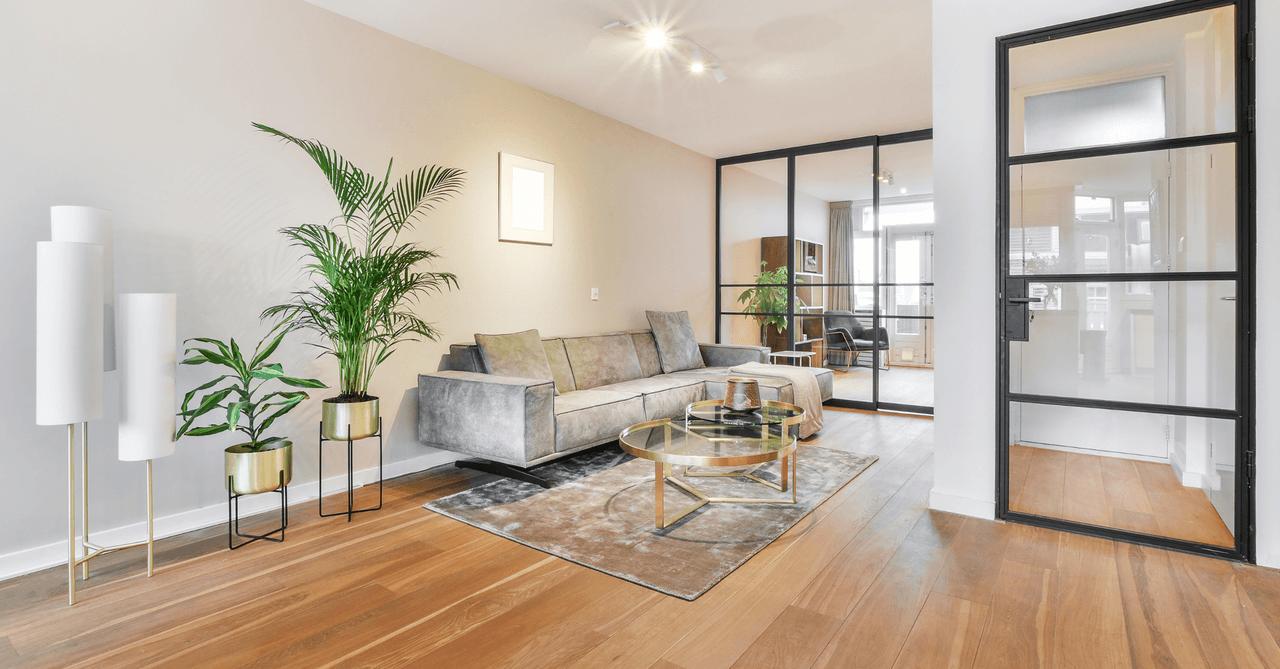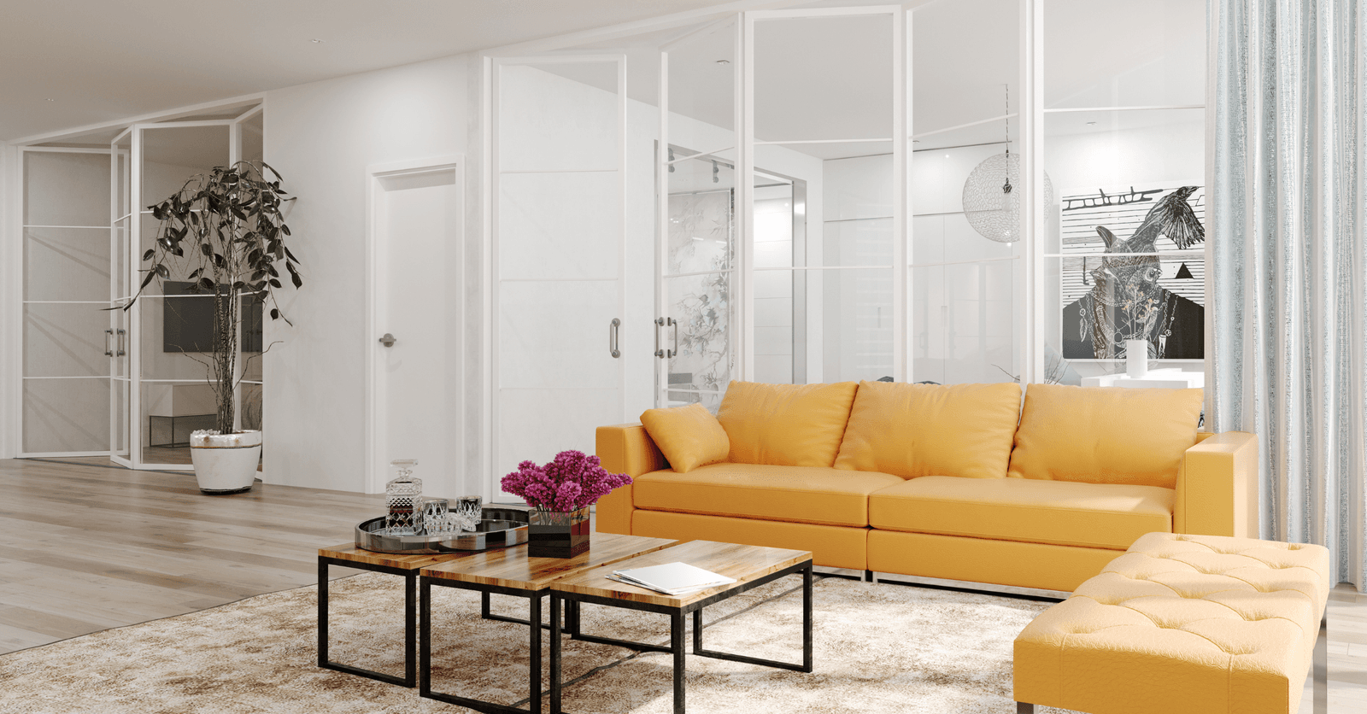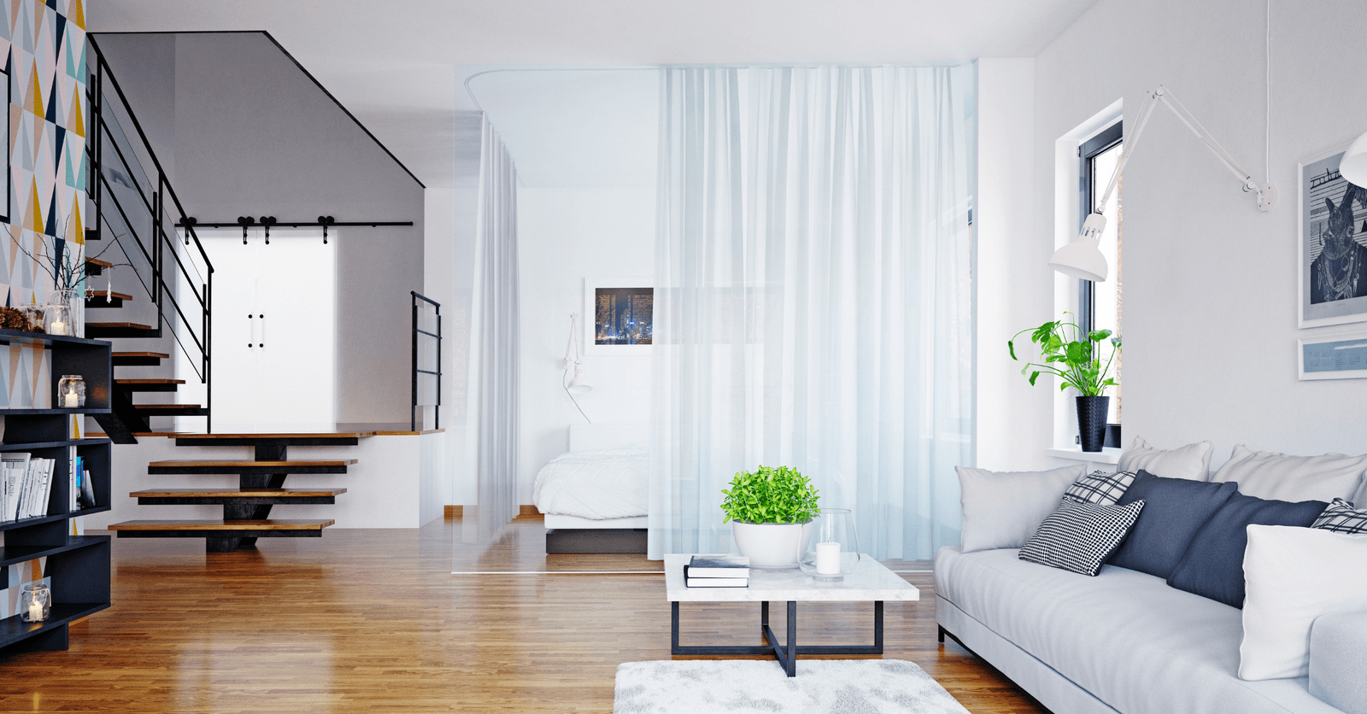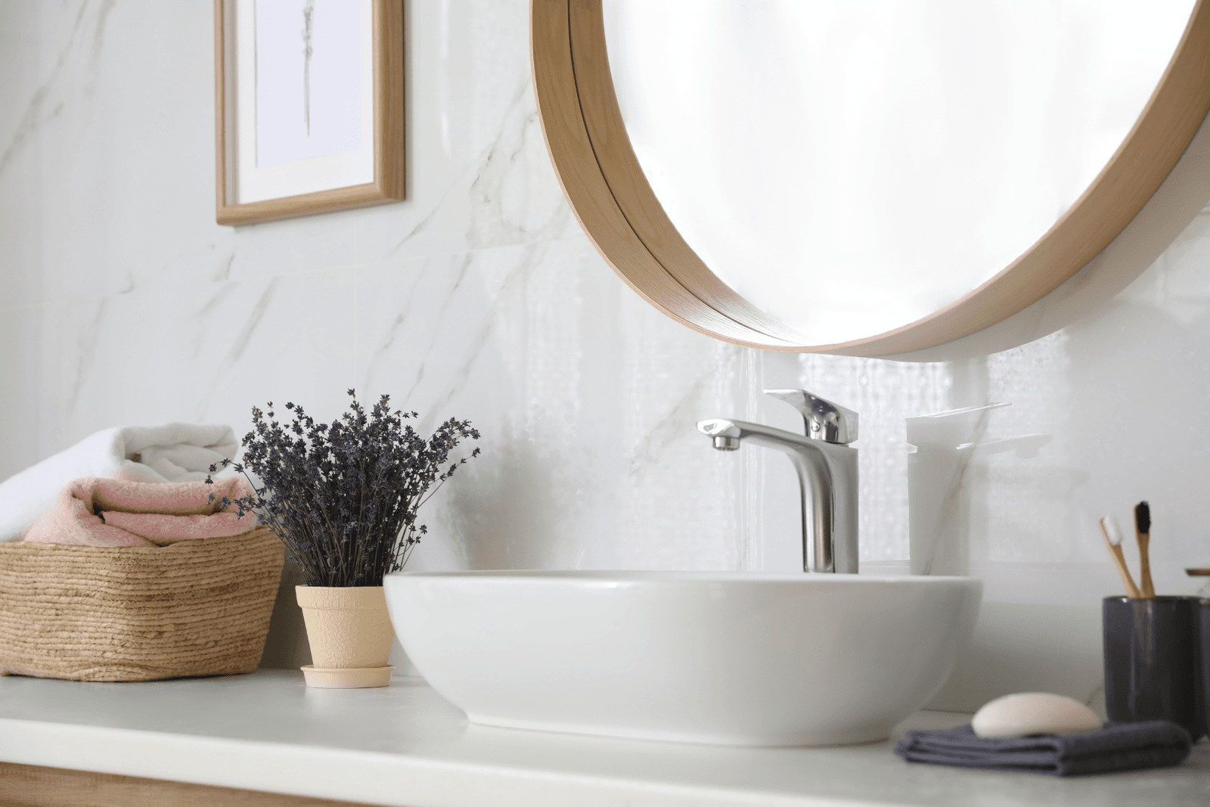8 Ways to Cleverly Divide Your Space
By Editorial Team
Updated on December 18, 2024

As metropolitan areas are seeing a surge in population, more than ever, people are seeking smaller living spaces, and are keen on making the latter as cozy and versatile as possible, for the long haul. This phenomenon, combined with an increasingly competitive housing market, is not all that surprising that upon finding the perfect apartment, people prefer staying put rather than considering another move.
As above-mentioned, it’s the reason why most architects and interior designers focus on efficiency and practicality, rather than extravagant and cumbersome designs. Even if your space isn’t necessarily small, you may have bigger rooms that could easily be divided, thus creating more defined, purpose-oriented spaces. Here are some simple yet clever ways you can partition your rooms without so much as creating clutter.
8 Permanent and Temporary Partition Ideas to Cleverly Divide Your Space
1. Japanese-inspired sliding doors

Source: Canva
Sliding doors are a versatile way to partition several different types of spaces. In open-concept homes, with big, open and airy living spaces, sliding doors are perfect for those looking to section off certain areas on the ground floor or simply turn big, open spaces into several, distinct areas. A lot of different interior design concepts can be found online showing something akin to what was described, to create a hidden-away reading nook, a small bedroom with a platform bed, or simply to stow an entertainment unit.
Here are a few articles for your sliding door project that might be helpful:
2. Wooden slats for a semblance of privacy

Source: Canva
Does your main living space unfold into one big room? Are you living the loft life? An aesthetically pleasing, and ideal solution to divide your area would be to use several wooden slats, secured next to one another, or spaced out, hanging from floor to ceiling, built according to the desired length. This type of partition is perfect for living rooms or master bedrooms.
3. A huge, wall-like bookcase partition

Source: Canva
How can you partition a room that’s devoid of walls? Well, a quick fix, that’s both both simple and practical, could be to build a bookcase-like storage unit that reaches your ceiling. In a lot of the examples depicted, there are different types of designs and constructions, like a custom-made bookcase with an opening in its middle, as if to imitate a door frame.
4. Mid-Century partition comeback

Source: Canva
Over the past few years, the popular Mid-Century look of the 50s to 70s made a comeback with what’s now referred to as "Mid-Century modern." During that period, artistic and creative partitions were very popular throughout homes and their appealing nature is the reason why architects continue to draw inspiration from them today! In a nutshell, the Mid-Century modern look is timeless and influential, blending modern and organic shapes, functionality, and bold aesthetics. Its heritage is found in numerous contemporary concepts and inspires architects worldwide.
5. An industrial-looking, removable partition in the living room

Source: Canva
Perfect for lofts (but not exclusive to them), building industrial-like glass-paned walls or partitions can definitely be an interesting visual detail to add to your home. Glass-paned walls or partitions visually divide up a space without so much as completely separating it from the rest of the living area. It allows ample natural light to stream in, creating a bright and airy space while subtly dividing the space into distinct zones. Generally made with metal and glass panes, it’s also possible to recreate this design using wood and plexiglass sheets for a DIY solution and/or for a budget-friendly project.
For more information about designing a loft, check out our article on the subject matter (in French only).
6. Wooden wall partition complete with a door for distinctive spaces

Source: Canva
Here’s a wood partition that can cleverly divide a bedroom, living room, or even a kitchen or main room to add a warm, natural touch to any indoor space. When browsing Pinterest for inspiration, one particular design seems to resurface more often than others—wood walls complete with a door (or simply a door frame), built to create a distinct division—custom-designed based on the layout of the room or the desired positioning.
7. A curtain to isolate a room according to preferences

Source: Canva
Not only does it serve a decorative purpose, but a curtain can also be a willowy partition between other spaces, thereby dividing the room while still retaining a sense of privacy. When shut, it acts as a visual barrier, yet natural light can still seep through, creating a comfortable and welcoming setting. As with many lofts, the entryway leads directly into the apartment, and such a solution could prove practical when looking to separate it from the rest of the living space.
Much like the workshop-inspired partition, check out our article for more information.
8. Strategically placed furniture

Source: Canva
With a chimney, kitchen island, or even a long countertop positioned in the middle of a room, or in a way to frame a space within the kitchen, it’s a simple yet creative way to divide a space. For the full effect, consider adding hanging shelves or hooks for pots and pans.
If this option seems right to you, here are other articles that could enlighten you on the subject:
To further inspire your creative process, and because there are several ways to go about each and every idea presented—all more beautiful than the next—you can consult our Pinterest account created especially for you!
Looking for something else?
Related articles
The latest industry news, interviews, technologies, and resources.

Équipe éditoriale
•08 Nov 2023
It could easily be argued that the bathroom sink is the centrepiece of the room, setting the tone for how the room functions. You may not have given it too much thought, but the sink you choose for your bathroom should be picked in relation to your lifestyle.

Christine Simard
•08 Nov 2023
Over the past two years, we have often mentioned the phenomenon that is biophilic design but never really delved into the depths of this trend. With people growing more and more conscious of the need for a more sustainable future, the architecture and design world soon picked up on those issues and are now working around the inclusion of these principles in their practices.

Editorial Team
•15 Apr 2024
Global warming, deforestation, acid rain, plastic microbeads, oil spills, blue-green algae, holes in the ozone layer, endangered species, ecosystem destruction, heat islands, public health issues… Clearly, the 21st century sees no shortage of environmental problems.

Editorial Team
•08 Nov 2023
Are you looking for ceramic tiles? RenoQuotes.com has put together a short guide to the 7 main ceramic suppliers in the area of Longueuil.

Christine Simard
•08 Nov 2023
As the year comes to an end, designers and design fanatics alike are getting busy making sure they keep updated with the new trends that are to come. However, the past years have drastically reshaped the way we now see our homes and the designs of our layouts, with our needs vastly changing after staying home for so long.