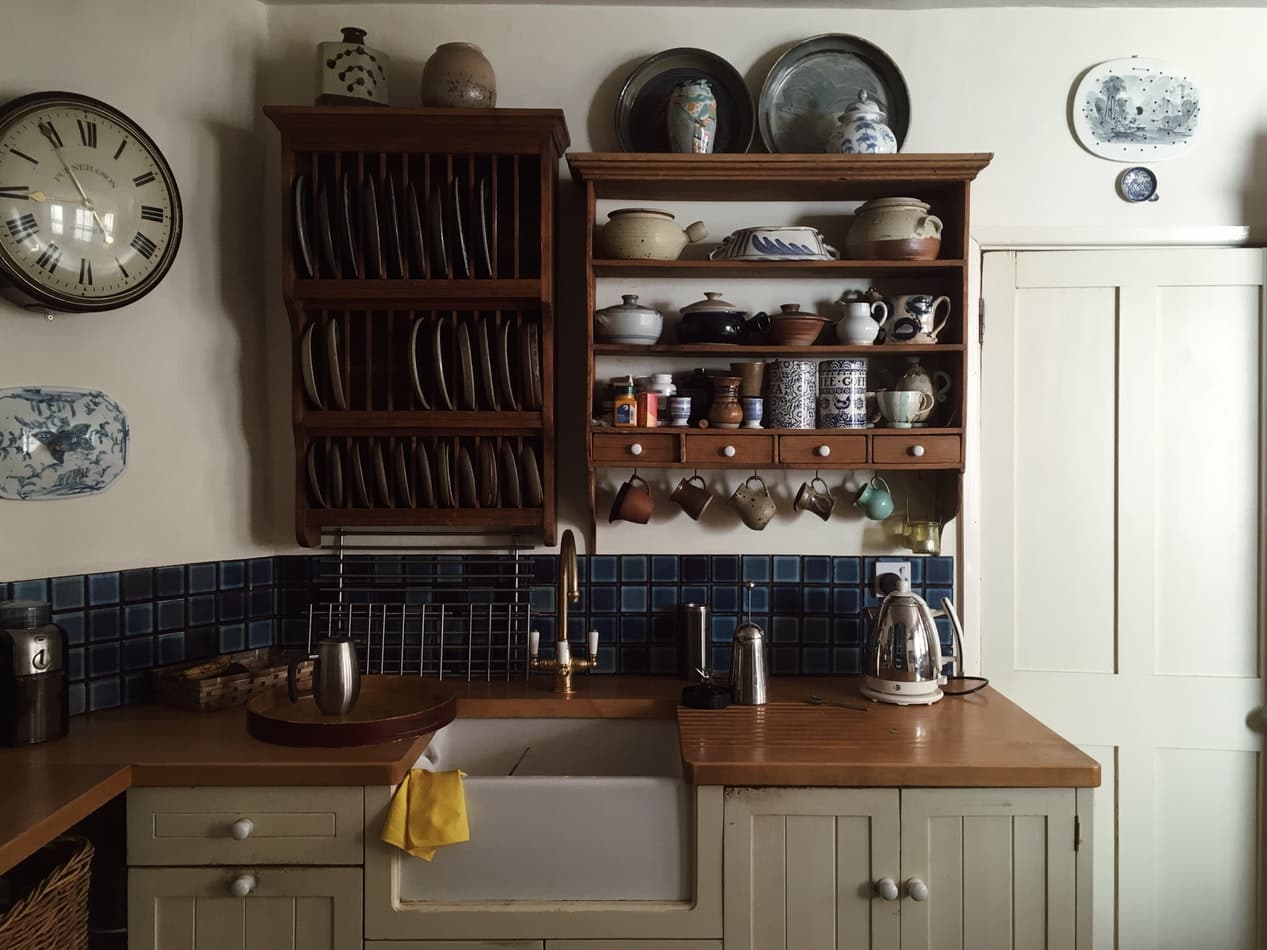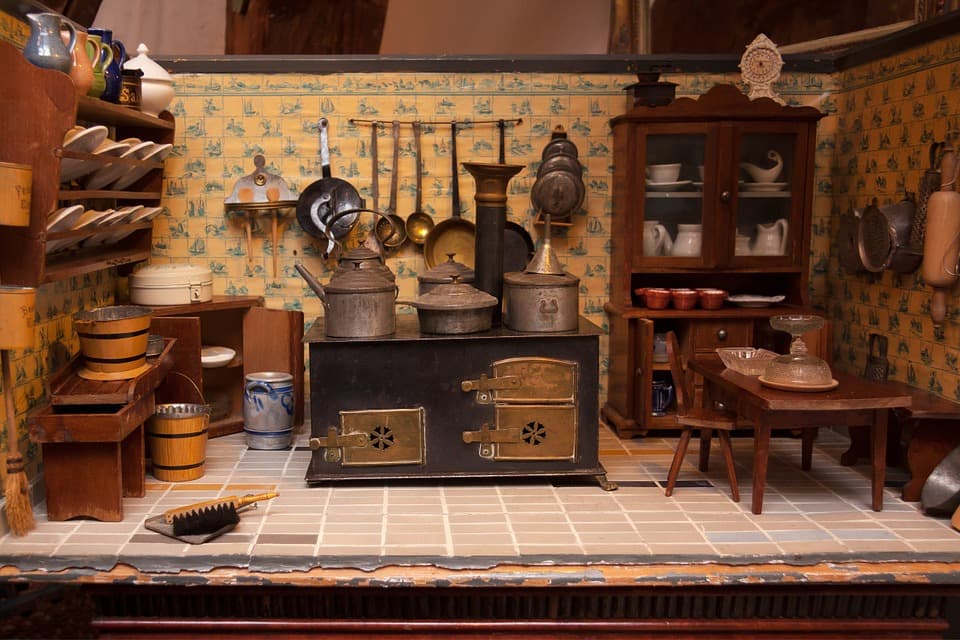Everything You Need to Know About Kitchen Plumbing
By Editorial Team
Updated on November 8, 2023

For the novice DIYer, a plumbing project can at first appear challenging. Regardless if your project entails clearing clogs, expanding pipes, fixing leaks, or installing new appliances, these projects need to be carefully completed with tact and patience.
With a little bit of concentration and a lot of research, anyone can get through a first-time plumbing job, so where do you start? Well, if we’re looking at the plumbing in your kitchen, we are here to share tips and tricks to tackle almost any plumbing issue.
Considering installing a new facet? Have the pipes under your sink been leaking for months? Now is the time to face the facts and get the job done. We’re here to offer insight into the inner workings of kitchen plumbing, information that will be useful for beginners and experts.
Here are the ins and outs you should know about kitchen plumbing!
Permits
Again, before we get into specifics we need to discuss another important point: permits. In some cities and municipalities, a permit will be required to complete a plumbing project. So, if it’s not a simple job and requires changing the layout of piping in your home, it may be best to do your research. Check local plumbing codes and whether a plumber is required for the job. If the job you carry out is in fact prohibited, then you may end up with a fine on your hands. It’s always better to be safe than sorry!
Know How to Shut Off Your Water

source: unsplash
This is the first thing to know when it comes to working on any plumbing project, in any room of the home: learning how to shut off your water. To do this, you’ll need to locate the main shut-off valve for your home's water source. This will likely be located in a few areas: on the outside of your home close to an exterior wall, in your basement or crawlspace or lastly, directly underneath your kitchen sink.
Once you locate the valve, the task of turning it off is fairly simple and should require you to turn the nozzle clockwise as far as possible. This is a very important step at the beginning of every plumbing project, and also a great piece of knowledge if you ever have a plumbing nightmare such as a burst pipe.
On top of knowing where the main water valve is located, it’s important to take stock of where individual appliances' water valves are. Every single sink or appliance that needs water will have one. Again, this is necessary information to know about the fixtures in your home, as it’s possible for plumbing problems to easily go awry. Remember not to overlook appliances like the dishwasher, washing machine or even the water heater.
Get 3 quotes for your plumbing renovation project
RenoQuotes.com can help you get quotes for your plumbing renovation project. If you submit your project, we’ll put you in contact with the appropriate contractors for your project. Fill in the form below (it only takes a few minutes), and you will receive quotes from trusted professionals.
Dial 1-844 828-1588 to speak with one of our customer service representatives.
Looking for something else?
Related articles
The latest industry news, interviews, technologies, and resources.

Editorial Team
•05 Dec 2025
A space for gatherings and lively conversation, the kitchen has always been considered the heart of any dwelling. Since cooking is a time-consuming calling—and for that reason alone—it’s without a doubt why this particular part of a home has witnessed the most amount of change throughout the years.

Léa Plourde-Archer
•25 Sep 2024
In the kitchen and in the bathroom, countertops are surfaces that play a much more important role than can be imagined. Valiantly welcoming our daily actions, they are both practical and aesthetical, often being a focal point of the room's decor. Countertops are offered in a wide array of colours and materials. Prices vary widely, providing options that fit all tastes and budgets.

Editorial Team
•08 Oct 2025
A home or building with a flawless plumbing system is a serious luxury. The repair of these systems and fixtures isn’t carried out by just any individual. Plumbers are in charge of keeping water flowing smoothly. Plumbing is an underrated profession, and the necessity of plumbers in modern-day society is growing more and more significant.

Editorial Team
•28 Aug 2025
Roller shutters are an effective way to improve home comfort and security. Made to suit all window sizes, they’re most often made of aluminum or PVC for optimal durability and energy efficiency.

Editorial Team
•26 Feb 2024
The exterior elements of your home have a huge impact on curb appeal and overall attraction. When it comes to your house’s siding, has it been the same colour since you moved in? Over time, many hope to update these exterior surfaces to offer new life to tired, drab or worn-out siding materials.