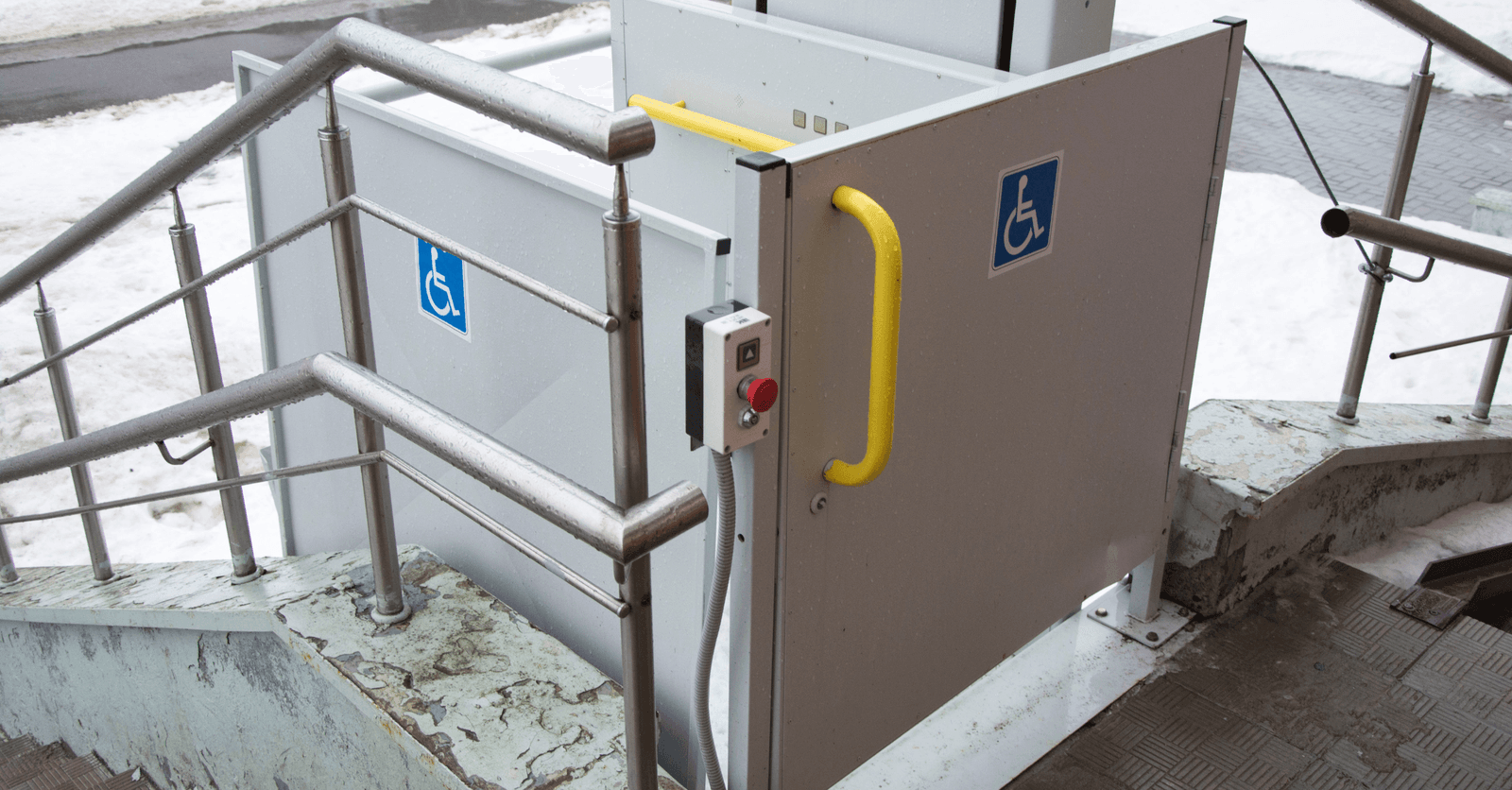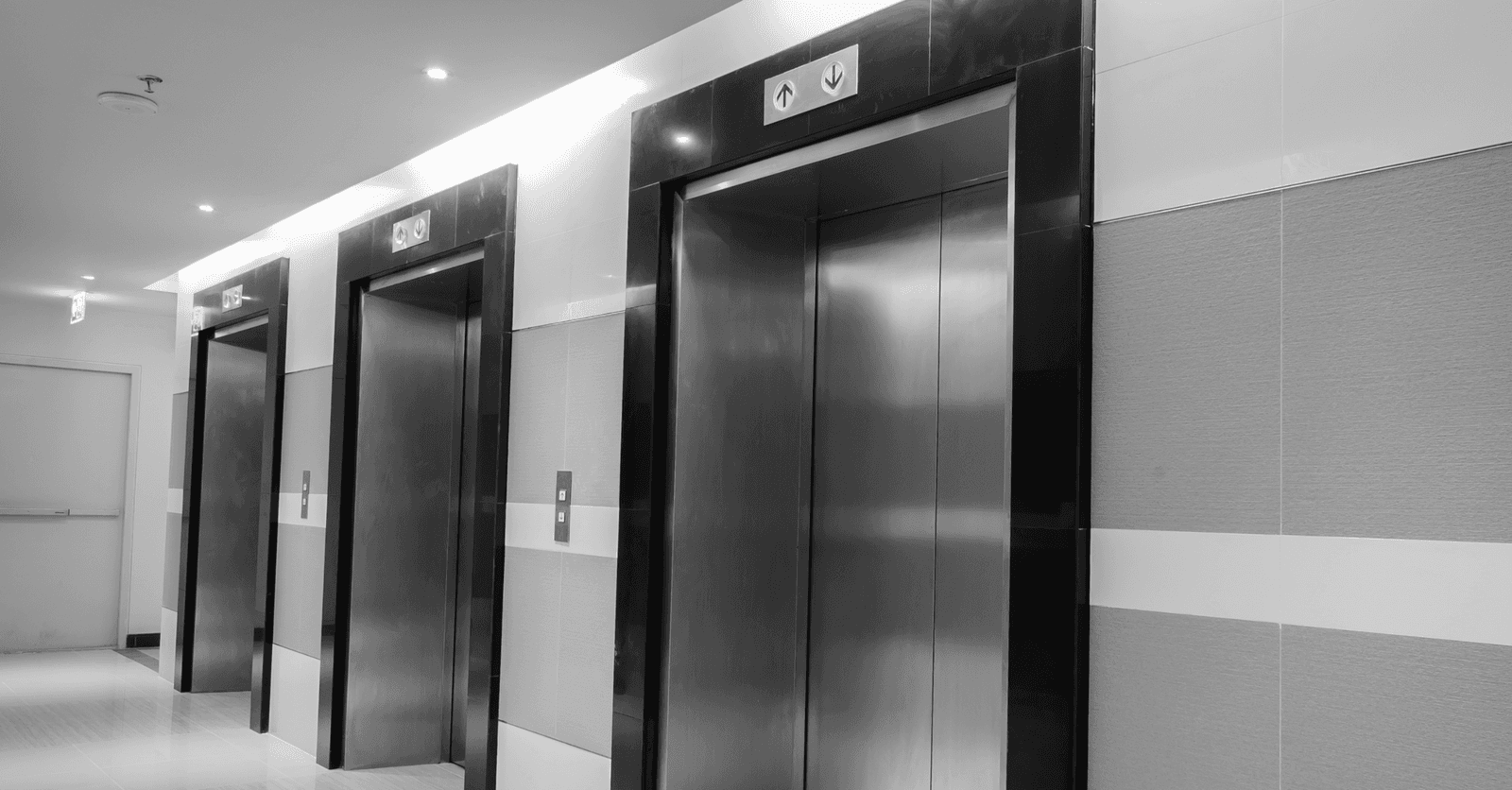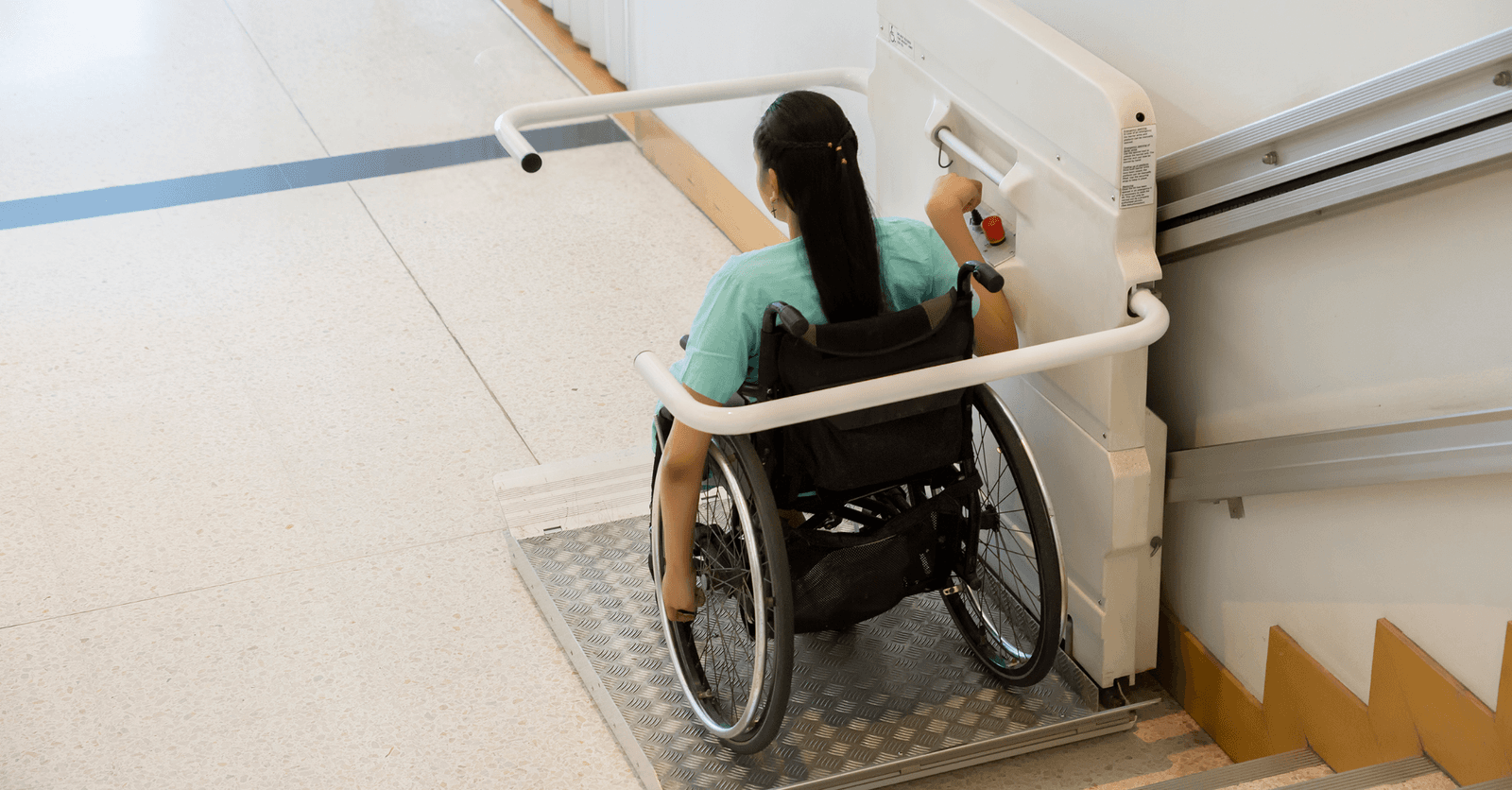How to Install a Residential Elevator for Persons with a Mobility Impairment
By Editorial Team
Updated on June 4, 2025

Adapting a home for a relative or loved one with a mobility impairment requires taking into consideration the standards regulating the different elements that’ll be built into the dwelling to ensure the person's safety and comfort. Since elevators aren’t immune to this rule, and are likely to be a crucial factor when adapting your home, here’s everything you need to know about building one.
Factors to Consider When Building a Residential Elevator for Persons with a Mobility Impairment

Source : Canva
Platform size
The size of the platform is the first factor to consider when building an elevator adapted for persons with mobility impairment. To allow a wheelchair to comfortably fit inside the elevator car, the interior platform must be at least 34 by 54 inches.
Elevator car configuration
When it comes to configuration, you have two options. The first is to build a single-sided elevator, meaning the same door will be used to enter and exit the lift. Given that the elevator will solely have one door, you’ll be saving on building costs.
The other option available to you is to build a double-sided (dual-opening) elevator, which will allow the individual to enter and exit via opposing doors, and that is, without having to back the wheelchair out. This is a definite advantage when it comes to the mobility of the individual in question, however, it’ll definitely be more expensive.
Manual Gate, Automatic Door, Wire Mesh Panel, or Light Screen?

Source: Wikimedia Commons
While the automatic elevator door is often the most common choice since it’s very easy to use, it’s also the most expensive. A manual gate or wire mesh panel are automatic door alternatives. Nonetheless, these other two options will force the individual inside the elevator to extend, and use, their arm to open the door since it isn’t automatic.
The last option would be to choose a door equipped with a light curtain (door safety edge). As mentioned on the Canada Mortgage and Housing Corporation website, this type of door “(...) operates using a series of light beams that shoot across the entrance way, if the beam is “broken” the elevator ceases to operate until the obstruction is removed and a floor is selected.”
To ensure the elevator’s safe usage, the doors and gates must absolutely be fitted with an automatic interlock mechanism. That way, as long as the platform isn’t level with a floor, the door won't open.
Other Requirements
Depression and mount
Other requirements must be met when building an elevator, like there must be a depression under the shaft lift, which is typically located 8 to 14 inches below floor level. Furthermore, to function, the elevator needs a grounded, 220-volt electrical supply.
Also, elevators have to be mounted on a solid and stable base as well as on the building’s structure itself.
An elevator with or without a machine room?
Since installing an elevator requires a very elaborate cable system, one has to consider where these will be kept. Most often, one can do without a machine room. In fact, if the mechanism is located above the elevator shaft, there’s really no need for a separate holding area to store the apparatus.
If your elevator requires a machine room, this also means that the hoses needed for the hydraulic oil or electricity will have to be routed through the walls to reach the elevator shaft. If, for accessibility reasons, a machine room can’t be built near the shaft, one will have to be built further away, which could complicate the whole thing. With this in mind, installing the hydraulic hoses will be more time-consuming and result in additional costs.
A “no hoistway” elevator
This system allows for the elevator to move down by lowering the floor level. The top and bottom of the elevator are made of pressure-sensitive plates that guarantee safe usage.
Important Safety Measures for Residential Elevators
Albeit this isn’t necessary if your elevator is devoid of a shaft, if there's one, you’ll need to plan for security gates around the void to prevent risks of any kind.
Furthermore, the elevator will need to have doors that can be manually operated in case of a power outage to ensure no persons are unintentionally stuck inside the car. Also, a backup system must be made available to ensure the elevator can be used at all times.
On another note, your elevator should be equipped with sensors to prevent any objects that might have been left on the floor from being inadvertently crushed. In the elevator itself, handrails should be installed to allow users additional support when needed. Naturally, sufficient lighting will also have to be added inside the car.
Lastly, an emergency telephone has to be accessible in the elevator to ensure the users are, at all times, in contact with the outside when necessary.
In Case of an Emergency: Don’t Use the Elevator!
In case of an emergency, using an elevator is advised against, even more so during a fire. In fact, the hoistway (if there’s one) can be contaminated by smoke, which is very dangerous. Rather, it's best to have a dedicated area to accommodate those with restricted mobility, depending of course on the context of the emergency and the distance between the section of the house that could compromise their safety. Additionally, an emergency exit ramp must be made available.
Building a Residential Elevator for Persons with a Mobility Impairment

Source : Canva
Do you need to get a building permit?
Since building an elevator means altering the structure of the home, whether it’s related to railings, stairs, or any other element, a building permit will likely be required. Regarding this matter, it’s best to inquire with your municipality to get substantial information.
Note that once the construction is completed, a building inspector will very likely show up on-site to attest that the installation is in compliance with current standards.
How is a residential elevator construction project regulated?
In terms of building your elevator, note that the contractor in charge will need to have a 14.1 license issued by the Régie du bâtiment du Québec. The CAN/CSA B44, also known as the “Safety Code for Elevators and Escalators Welding Requirements,” established by Chapter IV of the Construction Code, clearly defines the requirements that must be met during the construction process of this type of installation.
In addition, it is mandatory to comply with the CSA B355-19 standard, Platforms and stairlifts for barrier-free access, modified for Quebec.
Participating Players

Source : Canva
To ensure the entire process runs smoothly, you’ll need to hire numerous professionals. First, you’ll need to contact an elevator manufacturer who can advise you on the types of elevators available and help you make the best overall choice for your needs. An architect may also have valuable information regarding the changes that need to be made to your home.
Similarly, it would be wise to seek out the expertise of an occupational therapist to help guide you along your decision-making process, and also ensure the elevator meets the specific needs of the intended user.
How much does a residential elevator cost?
For an elevator, you’ll need to spend between $65,000 and $175,000. However, prices vary according to numerous factors, like the materials used inside the elevator car, the type of opening, and whether there’s a machine room or not.
Important Clarification
Though the term “elevator” is often used interchangeably will that of “lift,” they are, however, separate systems. The main differences between the two are as follows:
Mode of operation: Elevators work automatically, while lifts require a steady push of a button to go up or down;
Load capacity: The elevator can withstand loads of between 800 to 1,400 pounds, while the lift can only withstand loads of between 550 and 750 pounds;
Speed: The elevator moves at a speed of 96 inches per minute, unlike the speed of a lift, which is between 240 and 480 inches per minute.
Get 3 quotes for your residential elevator building project
RenoQuotes.com can help you get quotes for your residential elevator building and installation project. By submitting your project, we’ll put you in contact with top-rated contractors. Fill in the form on the homepage (it only takes a few minutes), and you will get estimates from trusted professionals.
Dial 1-844 828-1588 to speak with one of our customer service representatives.
Looking for something else?
Related articles
The latest industry news, interviews, technologies, and resources.

Editorial Team
•16 Sep 2024
Are you hoping to build a bigenerational home to take care of your elderly parents? Albeit it’s only logical to believe that one will be able to benefit from this cohabitating situation, it’s, nonetheless, a rather large-scale project.

Editorial Team
•08 Nov 2023
Is there anything worse than a cold floor beneath your feet as soon as you take off your shoes? The feeling that sends shivers right up your spine may have you wishing your home’s entrance had heated floors! Don’t fret because it’s a very reasonable option to consider for your entrance and RenoQuotes.com is here to share a guide on how to go about installing heated floors in your foyer.

Amanda Harvey
•19 Apr 2024
Showering, bathing, hair drying and moist towels hanging from every fixture; all the activities that take place in the bathroom breed humidity.

Cynthia Pigeon
•08 Nov 2023
A building's structure is either made of wood, concrete, or steel. To finish this structure and give a business, facility, or home an eye-catching look, opting for masonry siding is a definite possibility. And, a bricklayer-mason hired by a contractor will be qualified to carry out this type of project.
Editorial Team
•17 Jun 2025
Are you building a house or making major changes to your roof? In either case, it’s important to know the standards imposed regarding roof slopes. So here's everything you need to know about this subject.