The Key Characteristics of Efficient Ceiling Insulation
By Editorial Team
Updated on November 8, 2023
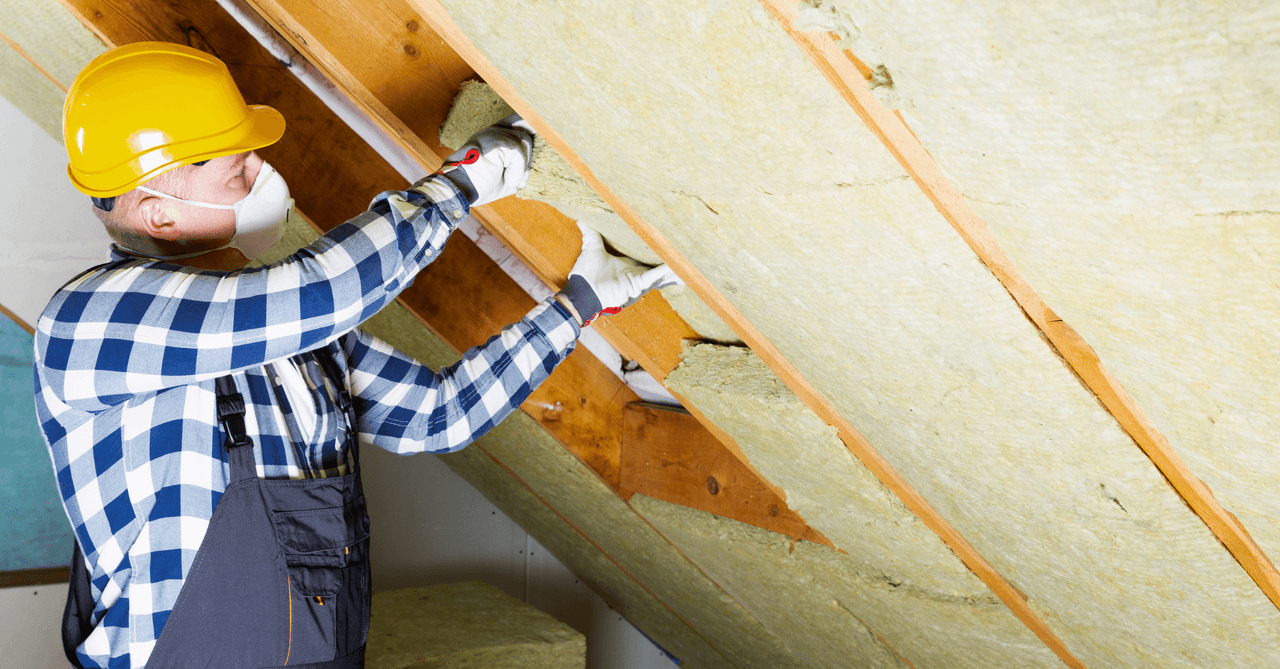
From the basement to the attic, ceiling insulation—a bulwark against the cold, a dwelling’s guardian—ensures the residents' comfort.
A home’s insulation must be done according to the trade’s golden rules to effectively fulfill its role. What products can you rely on? How thick should it be? If there’s one thing we all want to avoid having to redo because it’s not as effective as we’d like, it’s insulation. The reason is because it’s an expensive process, but also because, in many cases, once the work is done, you no longer have access to it.
Natural, synthetic, mineral, loose-fill, batt, roll, rigid, slab, or board… You have to carefully consider the materials you will use to insulate and soundproof your dwelling. Ultimately, successfully doing so depends on place-specific factors. Allow us to explain.
Standard, Suspended, or Dropped Ceiling Insulation Boards
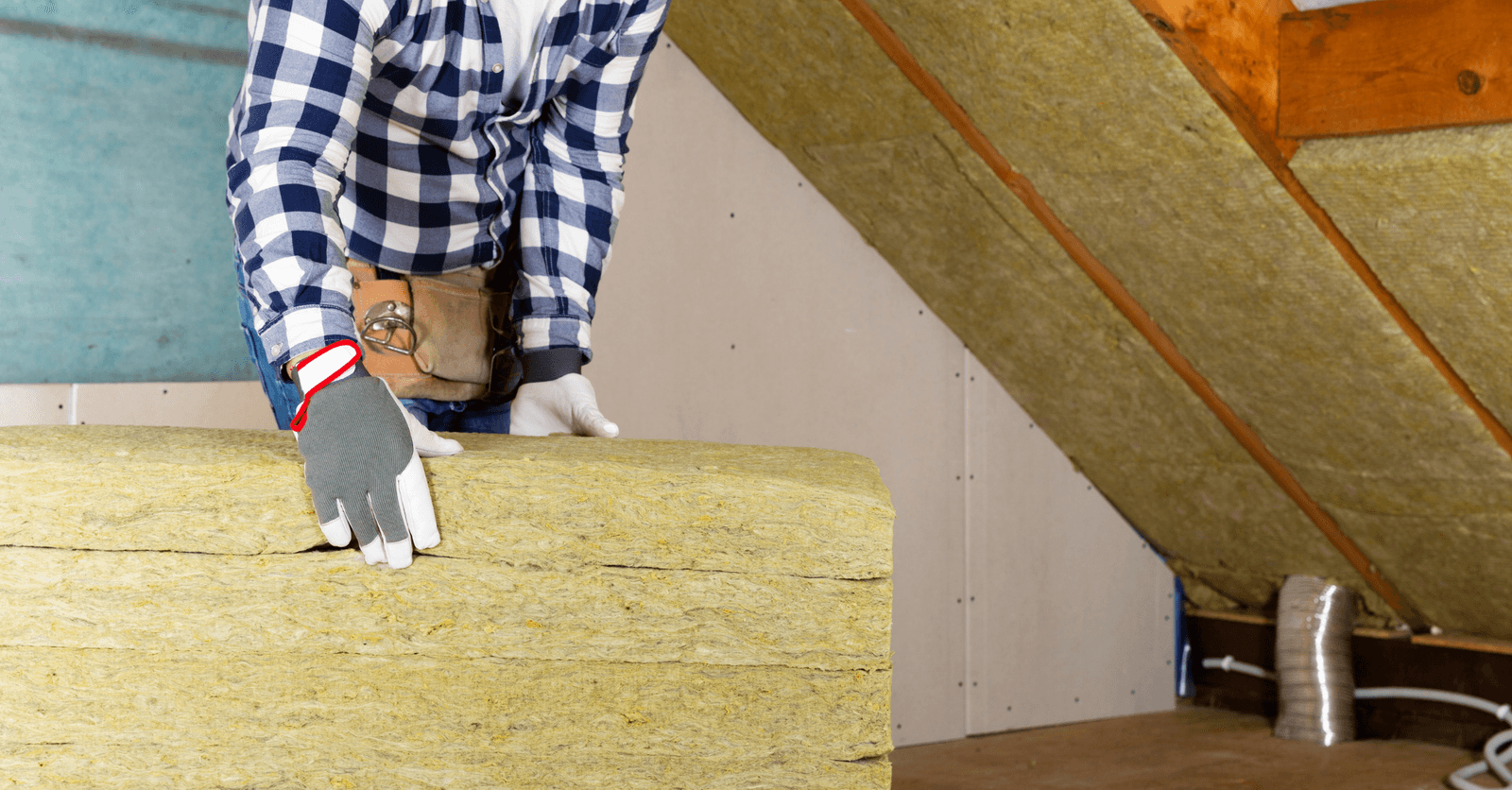
Source: Canva
The factors that will largely influence the chosen insulation type, without a doubt, are the ceiling type, available space, or installation method. For example, insulating a ceiling in a common area mandates a meticulous finish since an aesthetic factor is at play here. The latter must retain heat, which is where thermal insulation comes in handy and must be soundproofed from exterior noise pollution, which is where acoustic insulation is useful.
In terms of materials, board-form insulation is best. Since they’re thin and rigid, they’re quick and easy to install and suit both a standard or stretch ceiling. Thin and versatile insulation boards are typically useful for a building’s thermal and acoustic insulation.
However, other materials can be used depending on the ceiling’s specificities, as it happens to be with either a suspended or dropped ceiling. The insulation material is placed inside the hollow interior between the existing ceiling and the drop ceiling using gypsum, PVC, or wood panels. You can also add recessed lighting for a more finished look.
Since the space beneath the ceiling is reduced, this method will typically be reserved for rooms with above-normal ceiling height.
PRO TIP: The installation method is important, as well as the way you go about it, based on the material, its shape, and weight. Besides choosing the right insulation material, properly installing it will guarantee its insulation quality and efficiency.
How thick should basement and garage ceiling insulation be?
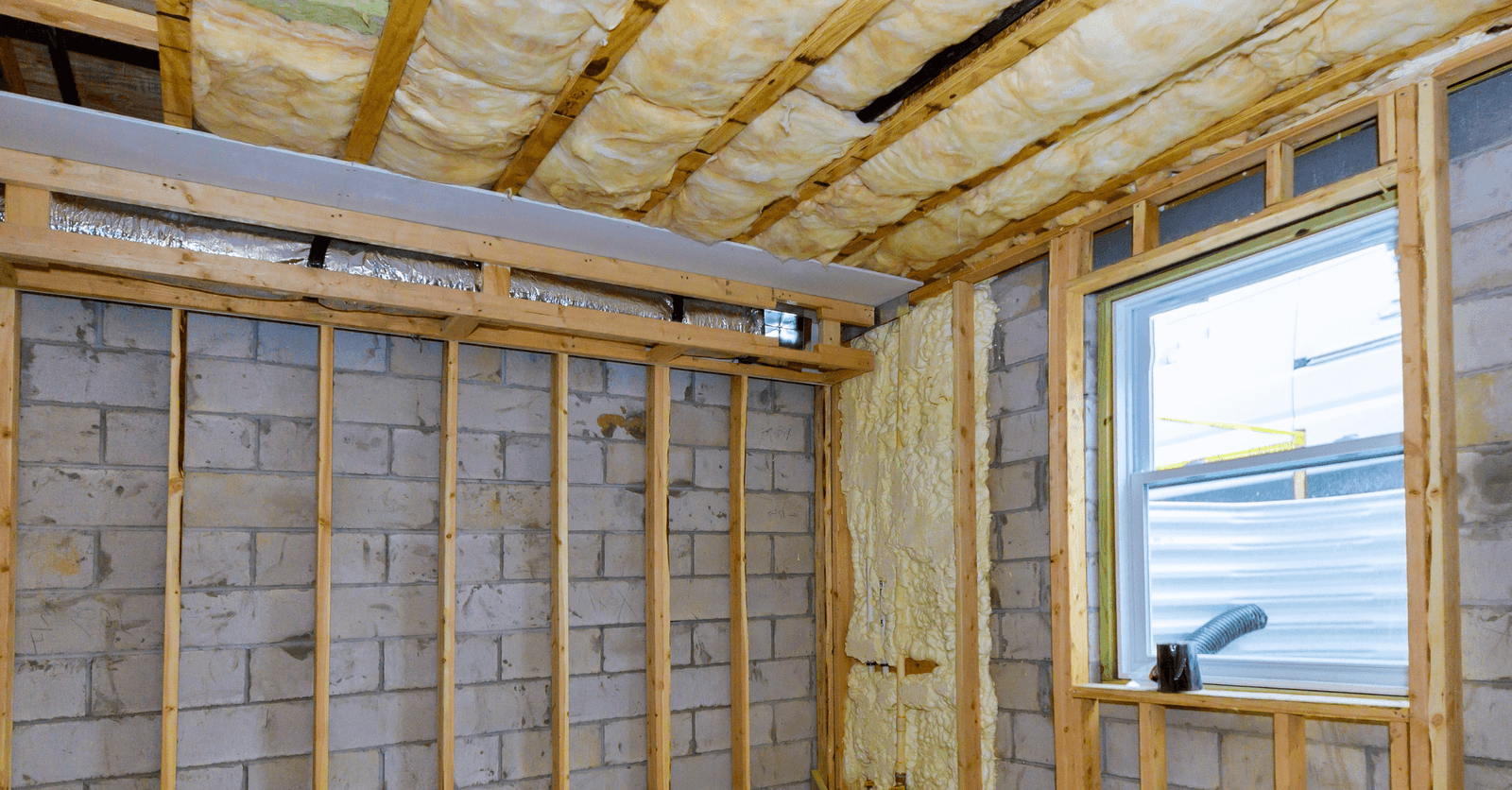
Source: Canva
The recommended thickness you should be looking for in insulation is determined by its thermal conductivity. To benefit from effective insulation, you should also consider the area to insulate, the living space, and the area’s needs (thermal and/or phonic insulation).
As such, while you can insulate a garage, crawl space, basement, or ground level, the products and techniques used won’t necessarily be the same. Also, for each and every case, you will have to determine the insulation goal, whether you’re looking to soundproof, limit heat loss, or both.
The downside to insulating a basement or garage is that both these areas are susceptible to extreme cooling during cold fronts. Therefore, we recommend properly ventilating and insulating the room to limit humidity.
Generally speaking, a basement ceiling is pretty straightforward to insulate. Oftentimes, it’s easily accessible, and there will typically be enough room to insert thermal insulation boards. However, if possible, avoid installing rockwool in such areas. Extruded polystyrene is best since it’s moisture-resistant.
Polyurethane can also be inserted in a garage ceiling cavity. If the garage is located beneath the house, you can also insulate it from the underside (meaning through the home’s floor system) using 90-120 mm thick polystyrene or 70-100 mm thick polyurethane.
What’s the best soundproofing and sound-absorbing home ceiling insulation?
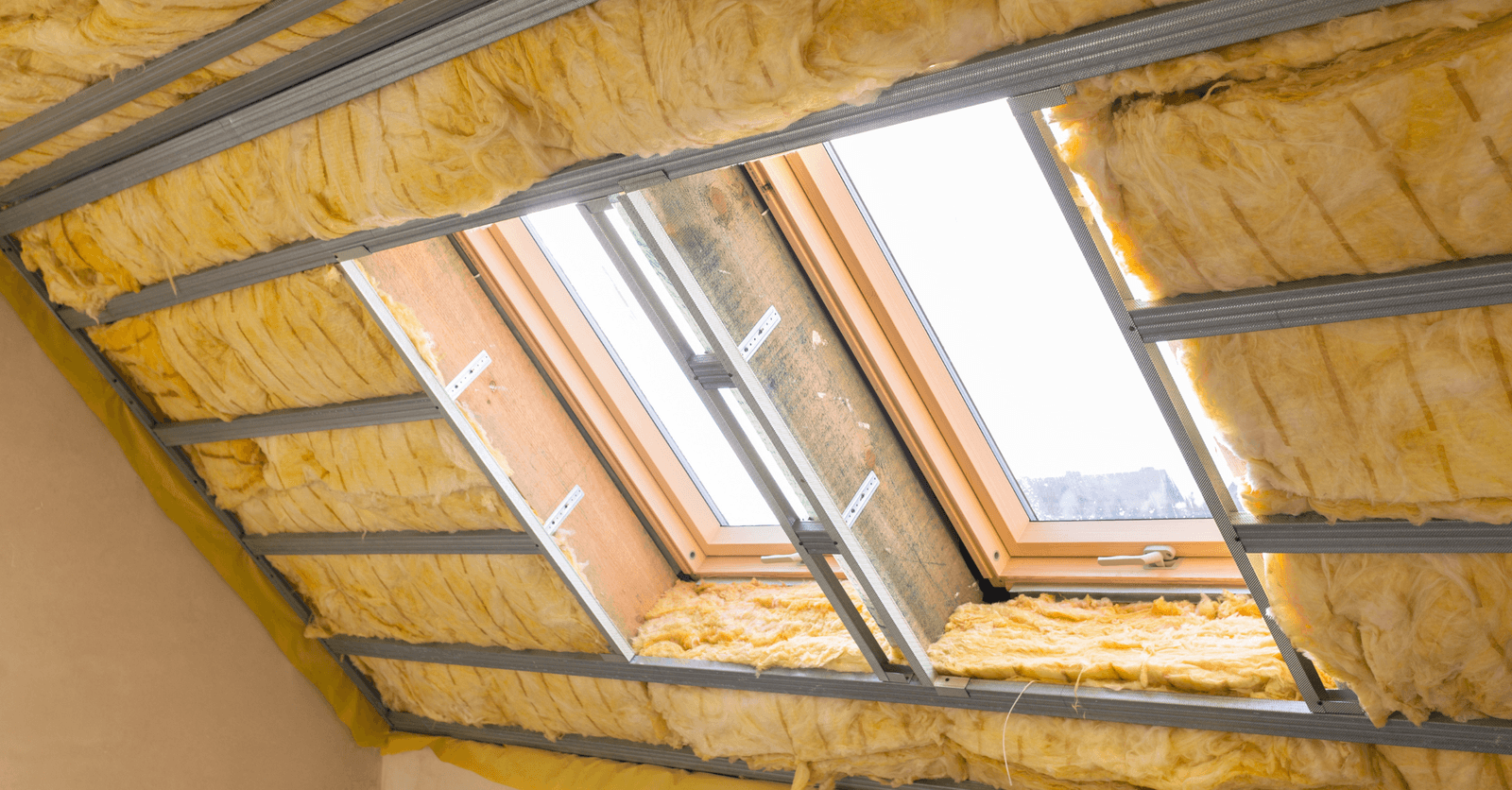
Source: Canva
From footsteps to screeching chairs to dropped items, cleaning and household appliances…there isn’t a regulation on how many decibels are deemed too many within a single household.
The best way to soundproof a room remains to address the root cause of the problem, meaning insulating the area where the noise originates. You can, for example, add an underlayment beneath floating floorboards. However, it can’t always be done, nor is it always enough.
There are different phonic insulation materials for ceilings:
Mineral wools
Natural wools
Reinforced gypsum acoustic insulation
To determine which acoustic insulation best suits a room, you must consider two factors: the source of the noise pollution (voices, footsteps, floor-level impacts) and the ceiling material.
Installing a suspended drop ceiling with metal furring (also known as a T-bar ceiling) is a great option to limit vibrations while having enough room to insert fibre-based acoustic insulation. Vibrations are limited (as well as floor-level noises) when installing wall-to-wall metal furring. The latter makes it possible to separate the drop ceiling from the floor above it. The insulation will be placed on the T-bars and the screwed-on tiles.
PRO TIP: For optimal comfort, don’t limit your insulation to your ceiling; insulate your walls too!
How to Insulate a Cathedral Ceiling from the Inside
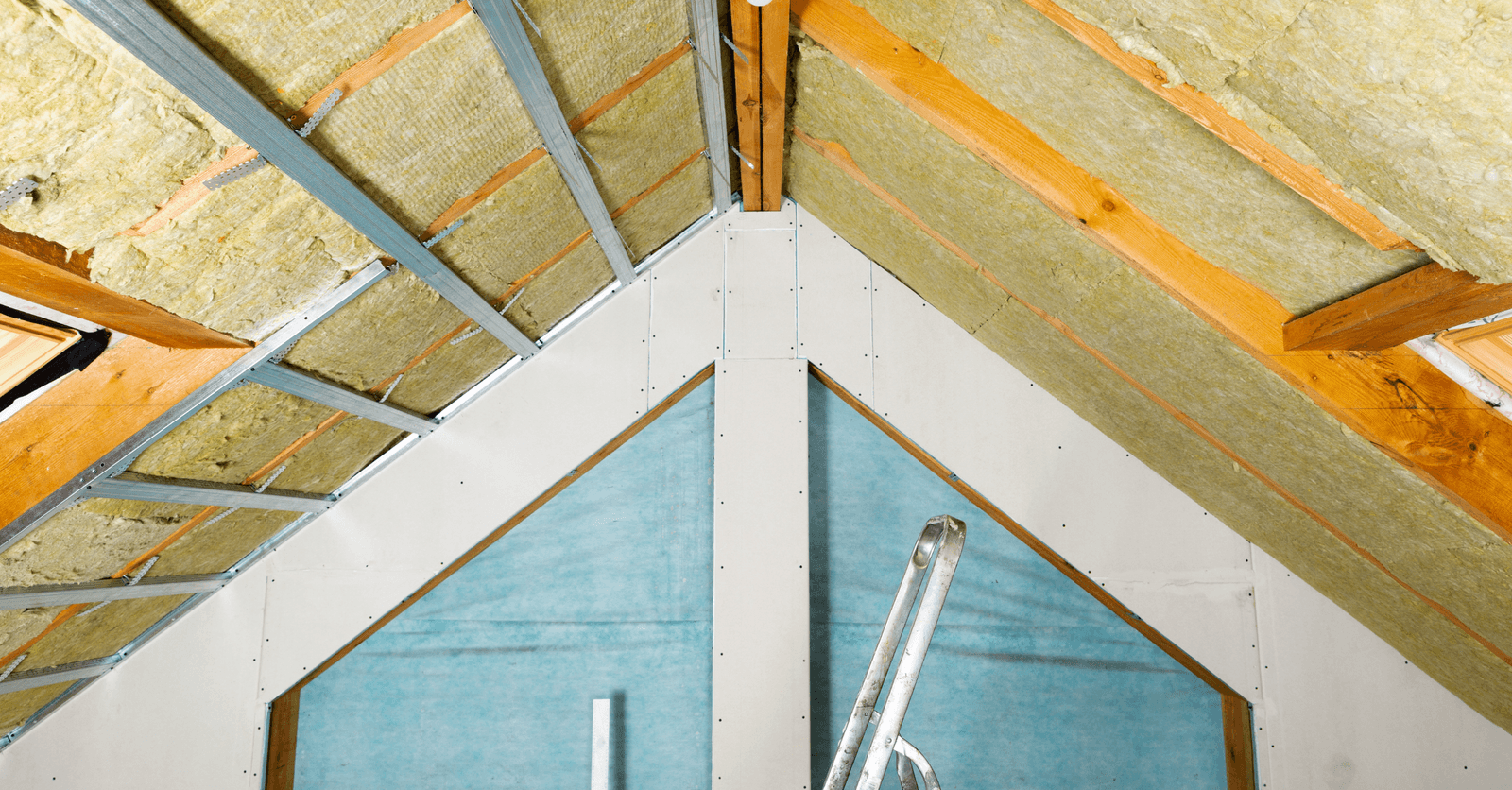
Source: Canva
The infamous cathedral ceiling, which became popular in the 1960s, left quite a few homes with poorly insulated, inadequately ventilated, and leaky roofs. The resulting issues are hard to ignore: astronomical heating costs, ceiling condensation, ice dams forming around the roof, non-durable roofing, partial rotting of the wood bridging or structure, etc.
The solution: insulate from the inside to increase the thickness of the roofing structure to allow for minimal ventilation to prevent condensation. Consider this option if your roofing is relatively new and has decent ventilation.
The existing insulation is replaced by a new material while ensuring there's about a three-inch gap between the insulation and the roof’s plywood. Then, polystyrene boards are inserted between the rafters to break up thermal bridges and create an airtight barrier to prevent air infiltration.
Combining four inches of batt insulation with four inches of polystyrene lets you create insulation similar to what’s found in a new home.
PRO TIP: To prevent condensation from forming under the roof, you need to have proper ventilation in place. You also have to reduce humidity transfer from within the house to the roof using a decent vapour barrier between the gypsum and the insulation. Seal the vapour barrier joints with the right adhesive tape and apply urethane above the walls and around the roof’s mechanical openings (plumbing vents or others).
Get 3 quotes for your insulation project
RenoQuotes.com can help you get quotes for your home insulation project. By submitting your project, we’ll put you in contact with top-rated contractors. Fill in the form on the homepage (it only takes a few minutes) and get estimates from trusted professionals.
Dial 1-844 828-1588 to speak with one of our customer service representatives.
Looking for something else?
Related articles
The latest industry news, interviews, technologies, and resources.

Editorial Team
•12 May 2025
Most, if not all, homes are well insulated. This insulation exists to keep the heat within the home during the winter months, significantly reducing heat loss. In order to be well insulated, a home should be relatively airtight as to block the outside air from permeating inside.

Editorial Team
•08 Nov 2023
Reducing energy costs is one of the most important factors when choosing home insulation, as the right insulation can reduce energy bills drastically.

Editorial Team
•22 Jul 2024
The climate change issue is now more relevant than ever, and the construction industry is facing a critical challenge: reducing its carbon footprint. As such, net-zero emissions, meaning achieving a balance between carbon emissions generated by construction activities along mitigation efforts are now becoming a priority. In this article, we’ll delve into the different strategies and measures implemented to achieve this noble goal.
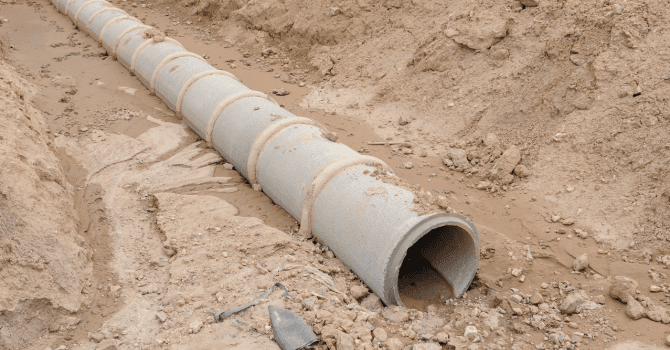
Editorial Team
•08 Nov 2023
Depending on the circumstances of its installation, a French drain (or foundation drain) has a decent service life before it needs to be changed. You may be wondering if and when your drainage system needs to be replaced—check out this article for all the answers you're looking for!

Amanda Harvey
•08 Nov 2023
Every single winter, homeowners like yourself know how difficult it is to leave the driveway successfully. Between the constant build-up of ice and snow and the energy it takes to shovel, we all find cold weather exhausting. Many have turned to hiring someone to frequently clear their driveway, but this is a costly affair. So, is there a middle ground to consider that’ll solve this problem? Enter heated asphalt.