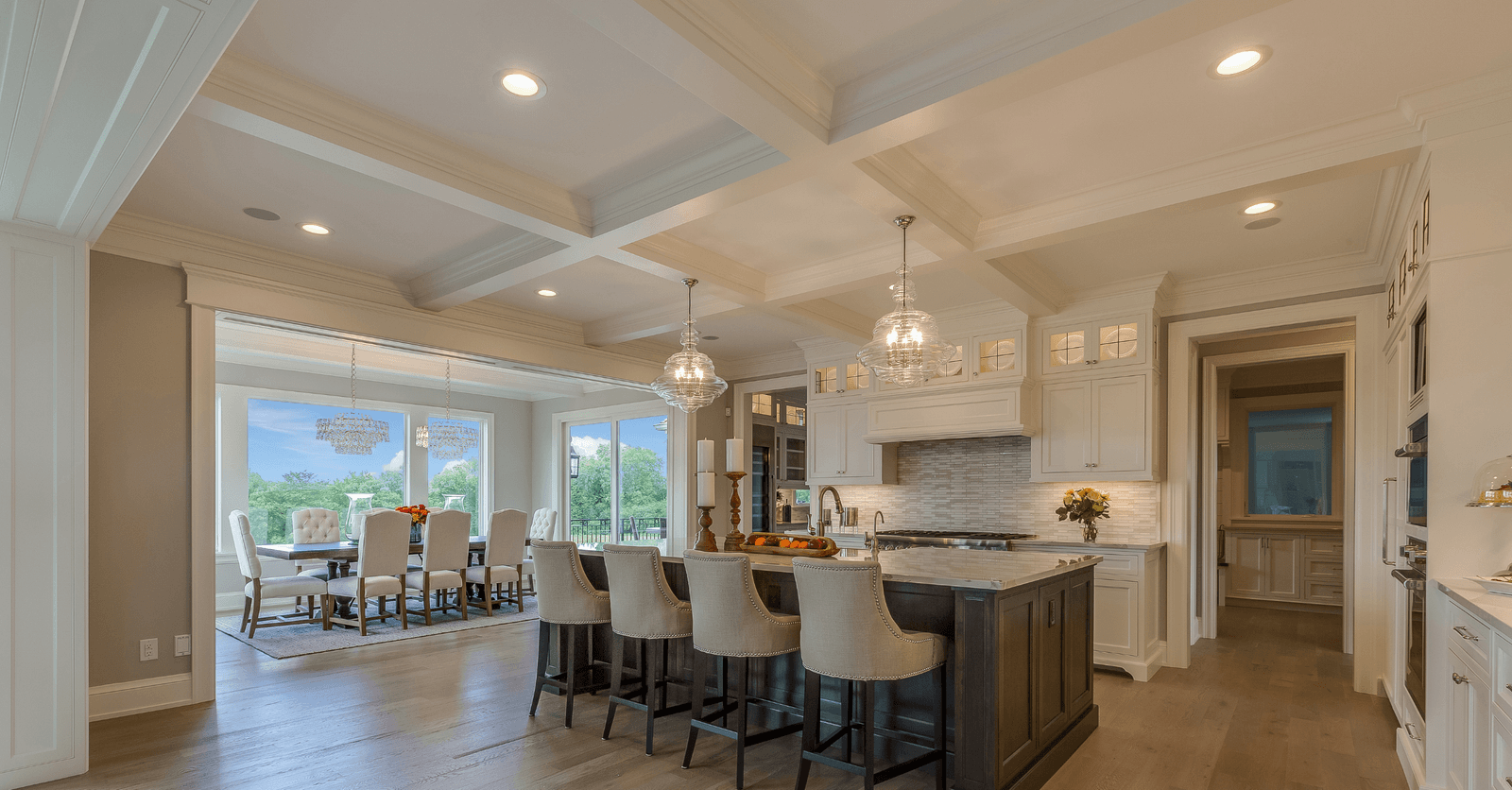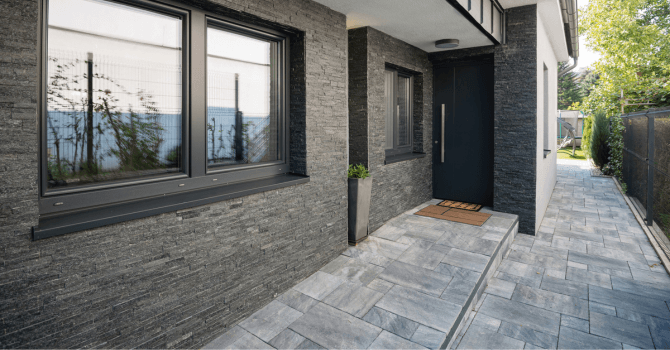
Roofs are often overlooked when it comes to the overall architecture of a building, at least that is until they become a problem. If the foundation anchors a house to the ground, then the roof binds it shut, protecting its occupants from the elements, and giving them a sense of security and belonging.
Quebec's existing territory, which was discovered in the 16th century, boasts a variety of architecture, including various types of roofs that have withstood the test of time and trends.
A Brief History of Roofing
In Siberia, a 40,000-year-old mammoth skin that used to cover a hut was discovered and is believed to be the oldest known roofing material. In addition to animal skins, prehistoric man used natural materials such as wood, tree bark, and thatch to create shelters.
With the development of Near and Middle Eastern civilizations, the roofing systems became more complex and sophisticated: weaving branches or straw stalks, caulking with a mixture of clay or plaster, and so forth.
The flat roof was first introduced with the establishment of a sedentary society, 8,000 years ago in Anatolia, and around 4,000 years ago in the Indus Valley. During the Middle Ages, in Europe, flat roofs were rather rare, despite the fact that large buildings, bell towers, and fortresses were often roofed in this manner. A few centuries later, in the 1920s, the flat roof was adopted for its perfect geometric shape. To signify a break from the past, the Bauhaus School in Germany banned the sloped roof as a shameful emblem of the bourgeoisie.
In 1928, the city of Berlin experienced a real controversy with the emergence of two opposing housing estates: cubist and traditional tile architecture. At that moment in time, an attempt to design structures as works of art was made, linking aesthetics to design.

Photo: Larry Lamsa
On our side of the Atlantic, in Quebec, flat roofs emerged before the Bauhaus School was established in Europe, but for different reasons. Around 1875, as the industrial revolution drew thousands of workers to Montréal, new methods of construction that were first developed in working-class cities in northern England led to the widespread use of flat roofs. Now covered with layers of felt, asphalt, tar, and gravel on mass-produced duplex or shoebox housing, the Saint-Henri and South Central boroughs relied heavily on this design as a response to the sudden influx of occupancy.
What Is a Sloped Roof?
The main advantage of a sloped roof is that it allows water, ice, and snow to easily run down its sides. Thus, it avoids recurrent problems of water seepage and waterproofing. As a result, a sloped roof requires less maintenance and fewer repairs than a flat roof.
On the other hand, the downsides of a sloped roof are abundant. The triangle-shaped space in the attic or loft results in a loss of valuable living space unless it is built on it. Due to its vertical shape, its surface is subject to wind damage and presents an increased risk of accidents should one have to ascend upon it. Lastly, since its overall coverage is greater, it requires considerable maintenance and repair expenses.

Photo: Michael Caroe Andersen
From an architectural point of view, the mass production of sloped-roof buildings has given this style a fixed, standard image in line with tradition. While the evolution of materials and techniques breaks free from conventional forms, few architects have tried to reimagine them. Moreover, angular surfaces can play on the curvature and dare break the lines to create a certain rhythm to the structure.
What Is a Flat Roof?
Flat roofs have the added bonus of providing a platform on which to build a roof-top garden or a furnished terrace with a barbecue, etc. Also, solar panels can be installed on its flat surface. It is less expensive to install or maintain this roof model as it requires fewer materials and less complex techniques to install.
However, the downside of the flat roof, which happens to be the main upside of the sloped roof, is that it can cause waterproofing and water seepage problems, as it does not allow adequate rain or snow drainage in the spring.

Photo: George Rex
Although, from an architectural point of view, the flat roof allows for solar panels to be dissimulated while being fixed in the ideal location to capture the sun's rays. It also enables the installation of a green roof, which provides good thermal insulation while being aesthetically pleasing and eco-friendly.
The roof's pitch limits the amount of shade cast by the building, thereby allowing adjacent buildings to be built closer together and permitting some trees needing plenty of natural light to be planted. Anticipating the waterproofing problem, flat roofs are never totally flat; they are either slightly convex or have a slope of less than 5%, as well as draining holes.
What Is a Mansard Roof?
The mansard roof is best described as a cross between a sloped and flat roof, such that the roof extends down or over the top floor walls of the home. Another way to describe the mansard roof is the added angle or break of pitch (slope) of the roof (gambrel roof). In most cases, dormer windows are built into this roof design. The mansard is a room built into an attic (under a gambrel roof, with a sloping wall and low ceiling).

Photo: Flickr
According to the Guide du patrimoine et de la rénovation de qualité (Heritage and Quality Renovation Guide), many historic homes in Quebec have mansard roofs for which a variety of designs were created:
Gable roof: This type of roof is more ancestral, with a varied slope depending on the area and a steep slope to facilitate snow removal.
Hip roof: All four sides of the roof slope downwards; very common in l’Île-d’Orléans.
Mansard roof: Has two or four slopes spanning a square building and allows for use of the attic level in an optimal way.
False mansard roof: Typically found in the Montréal area, this type of roof has the effect of a mansard, but only the gambrels are visible.
Low-sloped roof: Has a very slight slope and a well-ventilated attic from which water is drained via a canal. This type of roof was first introduced with sawmills and oil mills circa 1900.
Gambrel roof: Has a pyramid shape with four slopes forming a point or a short ridge, often topped with a roof lantern, turret, or belvedere.
On top of all this, you can find other less common roofs: conical, domed, curved, or saw-tooth like those of industrial buildings and church spires. Furthermore, each founding region of Quebec, such as Vieux-Loretteville, the Laurentians or Saguenay, has its own heritage buildings.
Different Types of Roof Coverings
When it comes to choosing the right roof covering for your home, it is always a good idea to first determine your needs by asking yourself the following questions:
What are the weather conditions in your area in terms of cold, wind, rain, and snow?
If your roof is flat or sloped, what are the angles and degrees of the pitch?
Who will be installing the roof; a specialized company or will you DIY?
What is your budget?
Are there any municipal restrictions?
According to Légitime dépense, a TV show broadcasted on Télé-Québec, there are five types of roof coverings: asphalt, metal, plastic, natural, and recycled. When choosing a roofer, make sure the contractor has a valid RBQ license, and confirm their years of experience and which type of roofing they specialize in.
The contract should be as detailed as possible and should include information in terms of removal and reinstallation of antennas, domes, waste removal, and yard coverage. The choice and quality of materials, installation details, completion date, and warranties should also be stated. Based on a formula designed to determine which roof covering is most cost-effective in terms of both cost and durability for an average-sized roof, sheet metal is much more economical in the long run than the traditional asphalt shingle.
Eco-Friendly Roof Coverings and Respective Prices
According to EcoHome, avoid asphalt shingles made of petroleum-based products, which have limited durability and contribute to heat islands. Here are some of the suggested eco-friendly options, along with their cost and estimated durability:
Roofing Material | Average Cost and Durability |
Metal roof with painted or galvanized steel | $14 to $27 per square foot - more than 50 years |
Wooden roof with cedar or larch shingles | $11 to $30 per square foot - usually averages more than 30 years |
Roofing panels | Roughly $11 per square foot with installation - 50 years |
EPDM membrane | $9 to $12 per square foot with installation - between 25 to 35 years |
Elastomeric membrane or modified bitumen roofing | $9.50 to $15 per square foot - between 25 to 35 years |
Multi-layer bitumen roofing | $7 to $12 per square foot - 15 to 30 years depending on the quality of the installation |
TPO membrane | $7 to $8 per square foot (small surfaces) and up to $12/square foot - between 25 to 35 years |
An extensive green roof without plants | $12 to $30 per square foot depending on the type of project, including membrane installation, a drainage and moisture retention system, potting soil, and the cost of plants. Note that you must consider the price of regular covering (between $9.50 and $14.50 per square foot).Its durability varies depending on the selected model and the proper maintenance. |
Intensive green roof with garden or roof garden | From $12 to $48 per square foot depending on the type of project. Includes the cost of membrane installation, a drainage and moisture retention system, soil, and the purchase of plants.Its durability varies depending on the selected model and the proper maintenance. |
Looking for something else?
Related articles
The latest industry news, interviews, technologies, and resources.

Editorial Team
•08 Nov 2023
More and more people seem to be switching to renewable energy sources to help power their homes or to decrease their dependency on traditional sources. While solar panels are still very much the go-to option for solar generation, a relatively new form may change the way we implement photovoltaic cells on our homes and those are solar shingles.

Cynthia Pigeon
•08 Nov 2023
If you're looking to either replace your aging roofing or build a new home, a steel (metal) roof can be a great investment. It's rather low maintenance compared to other options, keeps your home cooler during the summer months, and protects against harsh weather like wind, rain, hail, etc.

Karine Dutemple
•08 Nov 2023
Who said a ceiling has to be dull and boring? If yours lacks style and borders a little too close on the tedious, here are some design ideas that might interest you!

Editorial Team
•23 May 2025
There are several reasons that may motivate a homeowner to consider adding a floor to their home. A growing family or a desire to rent the new floor and enjoy the additional income are definite reasons behind such an important decision. The desire to avoid moving, as well as the need to enjoy a larger living space both seem like other relevant options. For some homeowners, this state of affairs indicates the need to expand the home through the construction of an additional floor.

Editorial Team
•08 Nov 2023
Tiles suit just about every surface, from kitchen to bathroom, floor to ceiling. Nowadays, they’re also a popular choice for backyards. To achieve a clean, refined look, tiles can be used to embellish porches, surround pools, and revamp flat roofs to design a scenic rooftop terrace.