Building a Sturdy and Durable Deck Structure
By Editorial Team
Updated on November 8, 2023
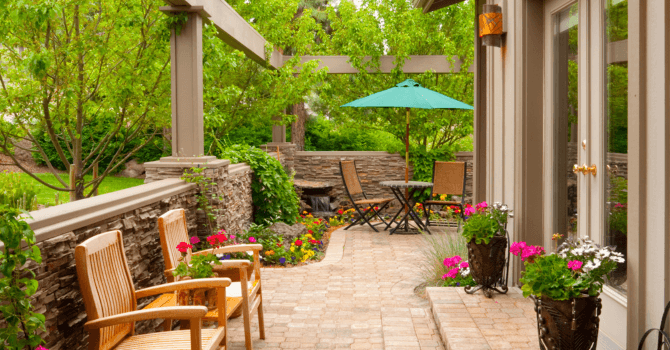
During the summer months, decks make for an entirely new living space in your backyard. It's the perfect spot to savour your first cup of coffee in the morning, share meals with your family, gather with friends for drinks, and, in the evening, wind down with a good book in hand.
While numerous articles focus solely on decks, this particular one offers a unique blend of depth and superficiality. It delves into comprehensive information about deck structures, while also providing a cost overview of long-lasting coating options.
Learn more about deck structures, including their materials and components, and gain insight into the step-by-step building stages of treated wood, ground-level decks.
Different Deck Structures

Source: Canva
Structural strength guarantees the durability of your deck and, therefore, of your investment. While rebuilding the deck's platform might be relatively simple after a few years, the same cannot be said for its framework.
The structure must be securely anchored, carefully designed to withstand freeze-thaw weather conditions, and made from the highest quality materials. All of which ensures its strength and durability.
You have to consider the following:
High-quality wood has fewer knots and is typically more resistant.
The chosen materials have to withstand the harsh Eastern winters.
The whole can’t allow any sort of water build-up.
The beams and frame must be covered with a membrane to shield them from water.
The structure has to withstand repeated freeze-thaw cycles.
The materials can’t be affected by moisture.
The spacing between the planks must allow water to run off.
Foundation
When building a wooden deck, it’s important to raise the structure above ground level. Piles, Sonotubes, or cinder blocks can support the deck. It should never be directly on the ground since moisture will lead to the structure’s premature deterioration.
A cinder block-supported structure will move according to freeze-thaw cycles. Sonotubes and piles are a more structurally sound option. The latter must be driven 4 feet underground, below the frost line.
PRO TIP: It isn’t necessary to use hangers. However, note that with time and excess weight from the deck, the screws can bend and break. Hangers allow even load distribution and guarantee a sturdy, durable structure.
Aluminum Decking
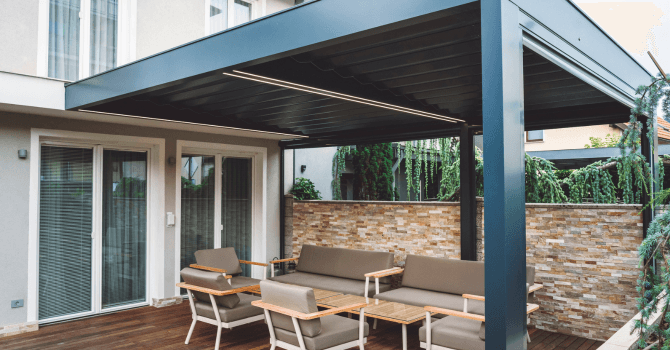
Source: Canva
While decks are typically built with treated wood, others opt for aluminum decking, which is often seen with balconies and patios.
Aluminum deck structures have sure advantages:
Maintenance-free
Especially sturdy
Has excellent durability over time
It’s lightweight compared to wooden structures
It minimizes environmental impact
It’s available in a variety of colours to blend in with the décor
What deck base material is best used?

Source: Canva
A deck’s framework isn’t solely built for the purpose of bearing the intended load, but also for fluctuating temperatures, which will lead to ground motions due to freeze-thaw cycles. To ensure the deck’s sturdiness, make sure the foundation is sound.
Concrete Piles (Sonotube)
It's a well-proven, standard method. However, it should be carried out properly. Ideally, digging should be done with a mini-excavator rather than by hand or with an auger.
The piles should be at least 8 inches wide, made with reinforced concrete (rebar), and rest against a 24 in. x 24 in. base, 54 inches deep at most.
Albeit quite costly, it’s often the best option when building a heavy and imposing structure like a sunroom or veranda.
Deck Screw Piles
Although relatively new, this method has also been tried and tested. You need specific equipment to screw tubular metal piles into the ground. It's the preferred option for small or already landscaped areas since it's less intrusive.
Which to choose: 2 in. x 6 in. or 2 in. x 8 in. rim joists?
A 2 in. x 6 in. structure will buckle under the slightest overload.
The structure itself is definitely not where you want to try to cut corners. When you're building a structure, think long-term. Consider durability...and sturdiness.
A trained professional might opt for 2 in. X 8 in. boards when building the deck frame. As such, the structure will be more stable and durable, and you'll be able to space out the ground supports.
Treated Decking
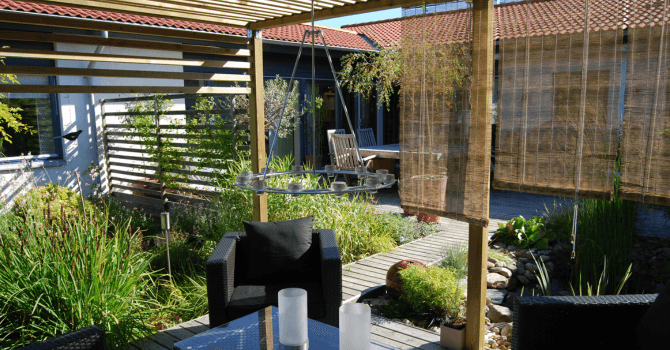
Source: Canva
Treated wood is the most used deck-building material in Quebec. No wonder. It's an easy-to-work, versatile product that's less expensive than most of the competing products and blends well with any and all décor and home architecture.
Since it was designed to withstand our climate and the test of time, you’ll simply have to maintain it somewhat to preserve it and enjoy it for the next 10 to 15 years.
Since it's durable, it offsets the fact that it can't be salvaged or burned. Since 2004, the chemicals used to make it weather-, moisture- and insect-resistant have been much less toxic. However, it doesn’t render it eco-friendly by any stretch of the imagination.
Copper is among the chemical agents used to treat wood. Since it’ll likely cause the screws, nails, and hangers to corrode, the different elements used to build the deck’s structure must be in compliance with the ACQ (Association de la construction du Québec). They're mainly made of galvanized steel, which makes them ideal for all outdoor projects.
Pros of Using PVC Deck Membranes
Is your deck still structurally sound, but the boards making up the platform appear weak? If you want to save a bit of time and energy for the next 15 to 20 years to come, the PVC membrane is a worthwhile option.
It’s a really versatile decking, ideal year-round. It’s waterproof and anti-slip in winter and is able to withstand summer temperatures without overheating. PVC membranes are a convenient and affordable way to give your décor a stylish look while also extending the service life of your deck. It's available in a variety of shades, formats, textures, and patterns, so there's truly something for all preferences.
PVC membranes can be installed on treated wood, fibreglass, or concrete. It protects the surface it covers and prevents deterioration. The membrane is adhesively sealed to the surface, while watertight joints ensure maximum water resistance. It’s actually used to cover rooftop decks!
PVC membranes are aesthetic, waterproof, durable and, above all, maintenance-free, and are ideal for decking, balconies, patios, and stairs.
How to Build a Ground-Level Deck
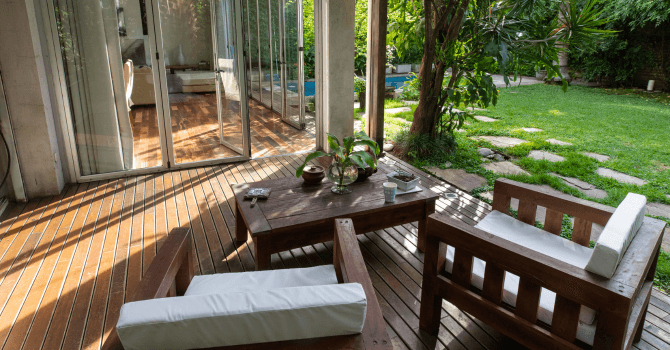
Source: Canva
Are you planning on building a deck? Whether you're carrying out the work yourself or hiring a professional, the key is having a clear picture of the various steps involved. Bear in mind that you'll need a plan and permit issued by your municipality before you can greenlight your project. Building a patio, balcony, veranda, or deck absolutely must comply with the Quebec Construction Code.
Building the framework
Choose where the first landing—the one nearest the ground—will be located. Next, mark the spot where the dek-blocks will sit, roughly 8 feet apart. For every block, dig a hole that’s slightly bigger than the block, 6 inches deep. Fill it with tightly packed stone dust, then drop the cinder block in.
Build the deck’s perimeter square using 2 in. x 8 in. planks. Instructions: Position the rim joists against the support blocks, then screw them together. For additional support, double the rim joists. Running parallel to the rim joists in the middle of the structure, fasten the centre joist by securing two 2 in. x 8 in. planks. Before moving forward, make sure everything is perfectly squared off and level (both diagonals must be the same length).
Remove the grass under the structure and cover the ground with a geotextile barrier to prevent grass and weeds from growing. Cover the barrier with an inch of 0-¾ crushed stones.
Secure the metal hangers to the joists with galvanized steel nails. Fit the 2 in. x 8 in. planks into the hangers—they'll make up the structure's joists—and nail them in.
Fit spacers between the joists.
Building the top landing
Determine the height of the deck’s rim joist by positioning a 2 in. x 8 in. board against the house’s exterior wall. Use a level to ensure it’s straight. Use a hammer drill bit to drill holes where the anchors will be affixed.
Anchor the plank to the building. Once the first section is correctly positioned, secure the second one.
Outline the top landing by positioning the joists. The second landing will rest against the lower landing and, as such, has to overhang to such an extent that it can be secured with 4 in. x 4 in. posts. Verify that the structure is properly squared off and level. (Both diagonals must be the same length.)
Use galvanized steel nails to secure the metal hangers to the joists, 12 inches apart. Install the 2 in. x 8 in. planks in the hangers to create joists. Nail the joists into the hangers and install spacers between every joist.
Install the planks that will make up the deck’s platform on both landings, starting with the outermost section.
Get 3 quotes for your deck building project
RenoQuotes.com can help you get quotes for your deck and balcony project. By submitting your project, we’ll put you in contact with top-rated contractors. Fill in the form on the homepage (it only takes a few minutes), and you will get estimates from trusted professionals.
Dial 1-844 828-1588 to speak with one of our customer service representatives.
Looking for something else?
Related articles
The latest industry news, interviews, technologies, and resources.
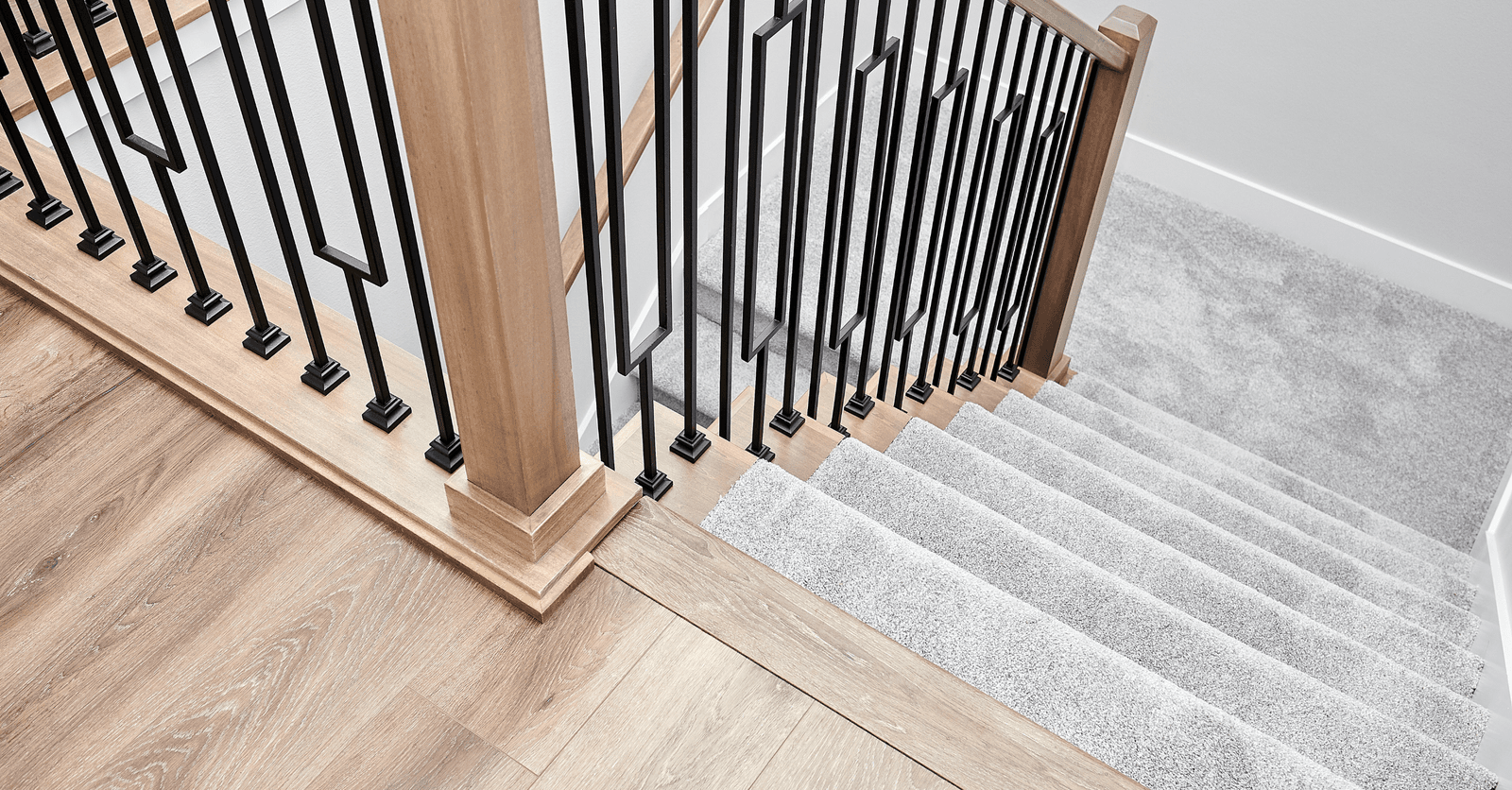
Editorial Team
•08 Nov 2023
Immerse yourself into a world of safety and comfort with indoor stair runners. These accessories convey a warm aesthetic, while also improving staircase safety. Since carpets and rugs are non-slip, they can prevent falls and protect your treads. Find out how to choose and install a stair runner that meets your needs and suits your interior décor.

Cynthia Pigeon
•08 Nov 2023
While painting a wall may seem like a rather simple thing to do, it is nonetheless easy to overlook a few basic rules and end up with a botched final outcome. In order to avoid this, here is a list of common mistakes to avoid when painting.

Editorial Team
•08 Oct 2025
A home or building with a flawless plumbing system is a serious luxury. The repair of these systems and fixtures isn’t carried out by just any individual. Plumbers are in charge of keeping water flowing smoothly. Plumbing is an underrated profession, and the necessity of plumbers in modern-day society is growing more and more significant.
Editorial Team
•16 Jun 2025
Wood floors have an undeniable charm that can, without a doubt, highlight any decor. To showcase their entire potential, sometimes after years of wear, restoring them is the only route ahead. So, how can you conceal scratches and deep gouges and years' worth of foot traffic? Well, sanding your hardwood floors will restore their former gleaming finish.

Amanda Harvey
•08 Nov 2023
When building a new home, air barriers are not always part of the equation. However, air barriers are crucial structures that assist in aiding with energy efficiency as well as maintaining a comfortable and cozy home environment.