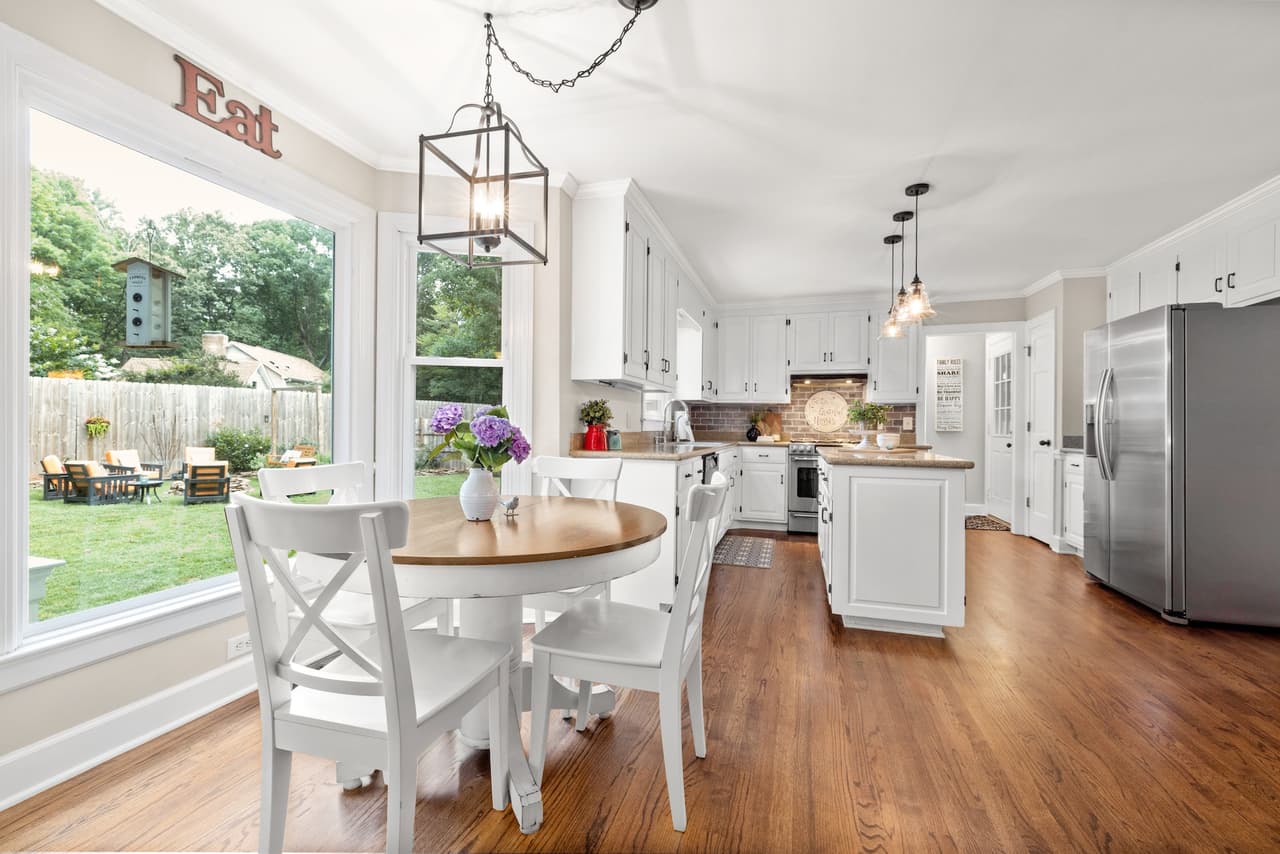
When a kitchen is too small to meet a household's needs, it quickly becomes a nuisance. And, since most people spend several hours a day in their kitchen, the lack of space is definitely felt on a daily basis. Therefore, a bigger kitchen is a recurring item on many homeowners' wish lists.
Most often, kitchen expansion projects are large-scale. They often involve knocking down walls, moving plumbing fixtures around, rewiring, and putting in additional cabinetry. Naturally, there are different ways to approach a kitchen expansion project, and the method of your choosing will have a direct impact on your budget and the amount of time required to bring the project to completion.
To give you a better idea of what your project will look like, keep scrolling as we'll delve right in!
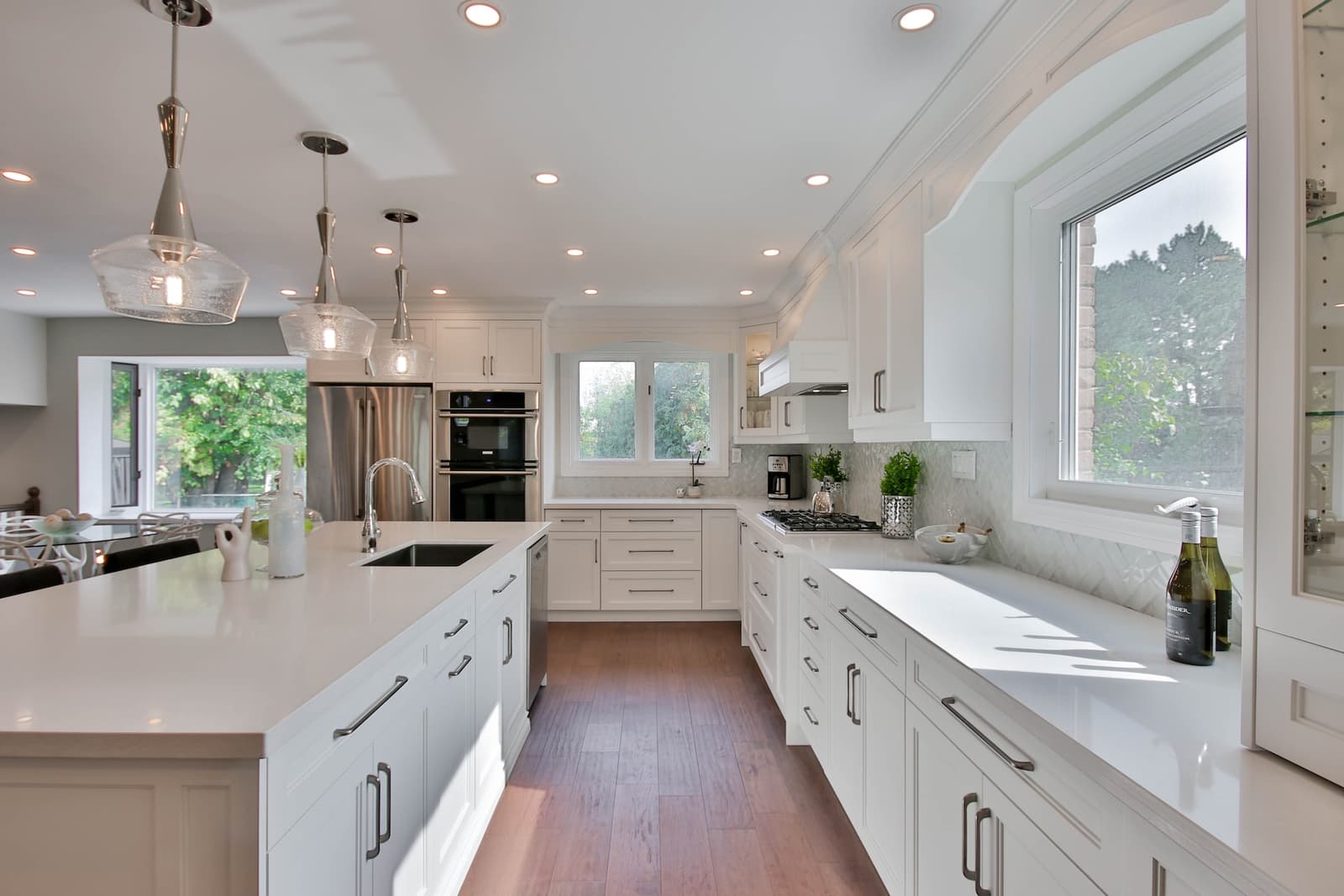
Source: Sidekix Media - Unsplash
Reasons to Proceed with a Kitchen Expansion
If you’re perusing this article, chances are that you’ve probably already given thought to increasing the size of your kitchen. However, to help you further reflect, here are the common reasons why people want to expand their kitchen space:
It lacks storage.
Countertop space is limited.
Kitchen's in an enclosed space.
Layout doesn’t fit the occupants’ needs.
Kitchen isn’t ergonomic.
Space doesn’t quite meet today’s trends when it comes to kitchen layouts (for an eventual house resale).
How to Proceed with a Kitchen Expansion
There a multiple ways to go about a residential kitchen expansion. First off, to figure out the options available to you, you’ll need to consider your answer to these two questions:
What’s my budget for this project (ideal and absolute most)?
Does my house allow for extra kitchen space without needing an addition built?
By answering these two questions, you’ll be able to narrow down your options by crossing out those that aren’t worth considering and focusing on the transformation methods that really suit your needs.
Now, let’s take a closer look at the various ways you can make your kitchen more spacious:
Expand your house
If your house isn't big enough and the room's layout can't really be altered, your next step is to consider adding an addition to your house. Granted, this will be an expensive and complex project, which almost always requires expert hands.
First, you'll need to make sure that such work is possible, both for your home’s structure and in terms of obtaining the necessary permits from the city. To obtain the required building permits, you’re probably going to need to submit a blueprint signed by an expert (architect or technologist).
Note that for such a project, your budget will need to be in the tens of thousands of dollars; the amount can even exceed $100,000, depending on the size of the extension and the complexity of the work.
Here’s a list of the main ways to expand a house:
Expand sideways;
Expand the back portion;
Expand the front portion;
Cantilever extension;
Build a year-round sunroom addition (to accommodate part of the kitchen).
Here are two articles about home additions:
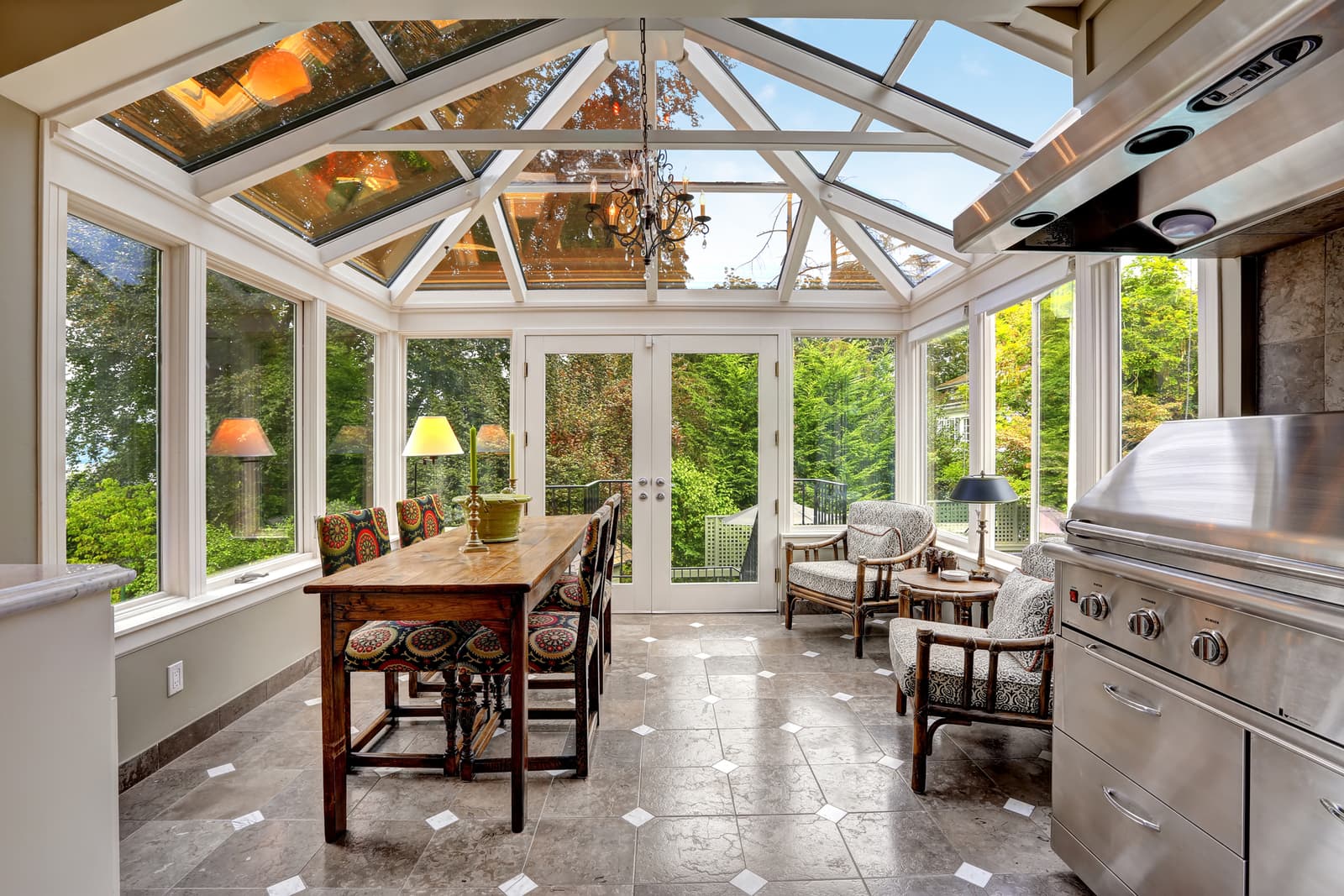
Source: Depositphotos
Relocate the kitchen to another room in the house
It may be that, at the time the house was built, trends and preferences weren't the same as they are today. For example, the '70s and ‘80s saw a lot of small, enclosed kitchens, whereas in recent years, open-concept kitchens have become all the rage.
The layout of the home can be altered, such as positioning the kitchen where there was once an enclosed room and then tearing down some walls to open it up and create a more spacious area.
Naturally, relocating the kitchen to another part of the house involves a massive amount of work – the plumbing and wiring will all need to be moved. Depending on the configuration of the systems currently in place, these changes can be quite expensive.
However, in most cases, your budget will be considerably lower than if you were to build a home addition. The latter generally requires major structural changes, namely that of a slab or foundation, adding pilings and/or reinforcing the existing structure.
Extend your kitchen by knocking down walls
Along the same line, you can also open up your kitchen by tearing down some walls, and that way, the kitchen won’t need to be relocated to another part of the house.
You can either completely tear down walls or partially do so. By knocking down walls, you can then keep the cabinetry as is, or alter the kitchen’s layout to then benefit from the extra space.
By simply knocking down some walls around your kitchen, you’re opening up the space to adjacent rooms in the house, thus creating the illusion of a larger room. If you’re looking to remodel your kitchen due to a lack of storage or countertop space, you can also change the cabinetry if needed.
Prior to opening up the walls, make sure you’re well-versed in the matter. Check whether the walls you wish to knock down are load or non-load-bearing walls. Depending on whether or not the walls are load-bearing, the demolishing process will differ.
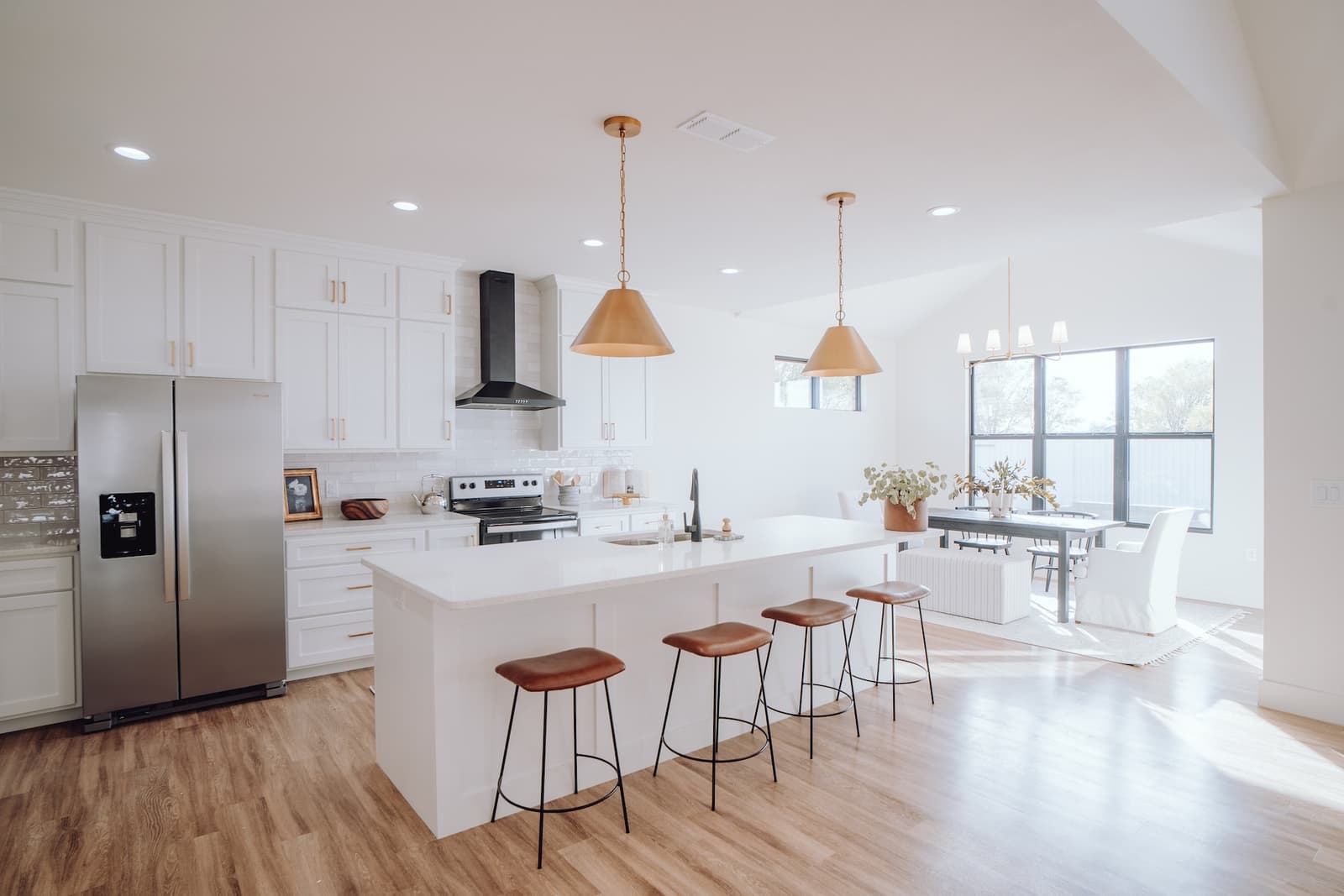
Source: Bailey Alexander - Unsplash
Maximize the space already available
If you need to expand your kitchen, yet are working with a rather limited budget, note that there are ways to do so with the room’s current dimensions.
Building out a kitchen is most likely a question of size, but it can also be, as previously mentioned, because of the lack of storage space or ergonomics. Carefully observe the current layout of your cabinetry, top and bottom sections, and also that of your kitchen island, should there be one.
A professional interior designer can help you redesign your kitchen without having to proceed with a large-scale project. Designers have an eye for creating effective layouts and often have ideas that others, less accustomed to transforming spaces, simply wouldn't come up with.
This does involve some budgeting in terms of drawing up the plans, but it can still mean that you save a lot of money in the end.
Below are a few examples of ways to maximize kitchen space:
If your current kitchen has few or no upper cabinets, you can add some.
Build an island for additional countertop space.
Switch out your appliances for smaller models, as large appliances can be quite cumbersome.
Reconsider the layout of your cabinetry and kitchen island.
Remove the kitchen island to add a dining room table instead (this will make it seem as if the space is bigger than it is).
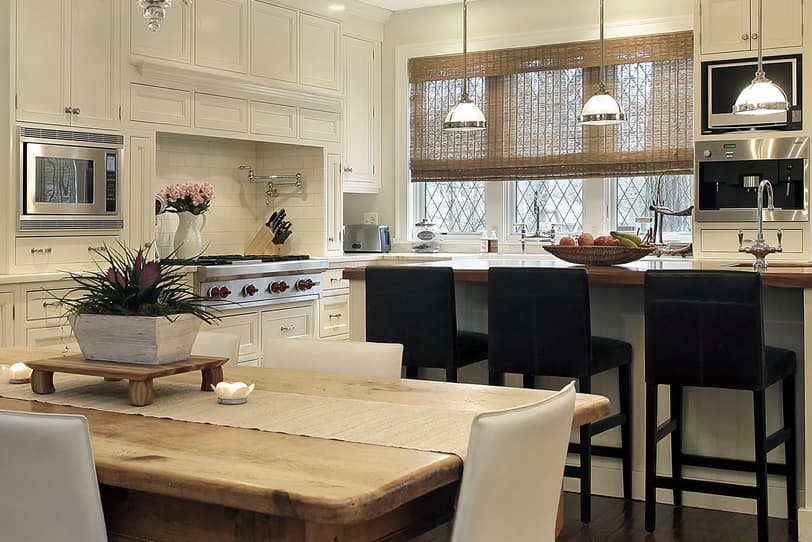
Source: Depositphotos
Budgeting for Your Kitchen Expansion Project
Given that we’re tackling a wide variety of projects in this article, providing a specific number isn’t an easy task. However, we can give you a ballpark figure so that you’ll have some numbers in mind when you start planning.
Adding kitchen cabinets: This solution can cost anywhere between $500 and $10,000, depending on the number of cabinets to be added, types of materials, and labour.
Adding a kitchen island: For a standard kitchen island, with cabinets and/or drawers, as well as a solid countertop, expect to pay at least $3,000 (high-end models can cost upwards of $10,000).
Should your purse strings be a little tight, you can always purchase drawer server-type pieces for about $200 to $500.
Building an addition to a house:
Sidelong: $360 to $480/square foot;
Rear: $360 to $480/square foot;
Adding a sunroom: On average, between $10,000 and $80,000.
Knocking down a load-bearing wall: Roughly $2,000.
Knocking down a non-load-bearing wall: Between $500 and $1,000.
In the articles listed below, you’ll find extensive details regarding the factors that may influence the cost of your project:
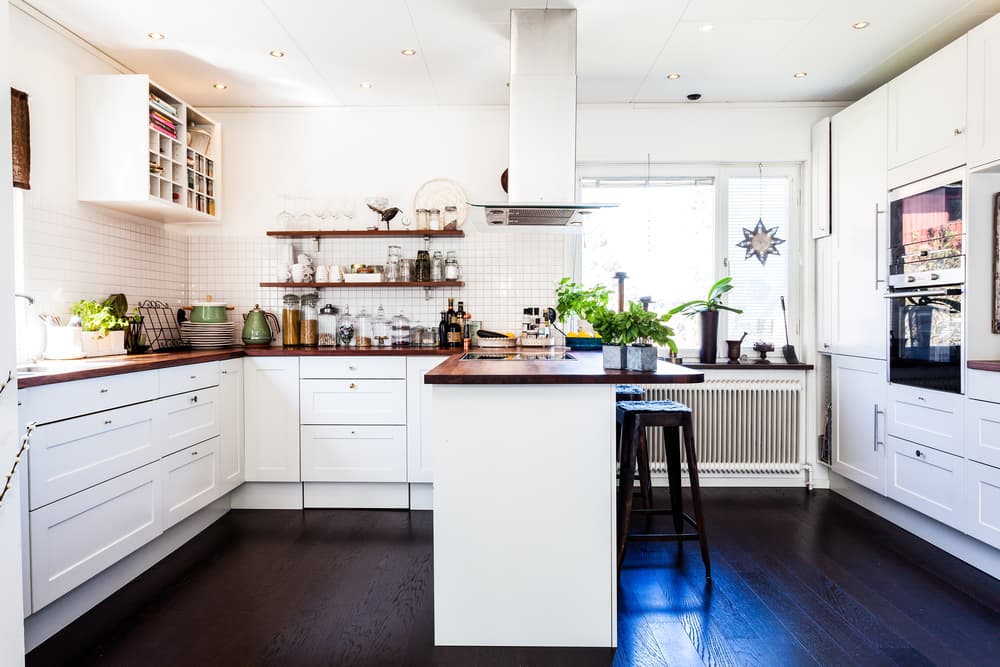
Source: Depositphotos
Expanding Your Kitchen to Make it More Ergonomic
Often enough, we prioritize kitchen aesthetics without contemplating its daily use. By doing so, the room is rendered less-than-optimal for practical and safe use by the home’s occupants.
As a matter of fact, a kitchen that isn’t ergonomic can increase the chances of one wounding themselves, especially when the kitchen appliances aren’t well positioned or the countertops aren’t high enough, or too high, or the layout simply doesn’t work (i.e. the worktops are far from the sink or trash can).
If you think your kitchen isn’t ergonomic, check out this article to know where and how to proceed.
The Ergonomic Kitchen: 5 Ways to Make it More Efficient
Prepping Your Kitchen Prior to Expanding It
Since this type of project is often synonymous with lengthy timelines, sometimes weeks, you’ll need to adequately prepare before jumpstarting the work.
Here are a few things to consider:
Your kitchen might not be accessible for the duration of the work. It could be for a couple of weeks, months even.
You’ll most likely have to empty your cabinets.
You’ll have to either move or change your appliances.
You might want to cover select surfaces, like the floor, drawer server, or walls.
If the space is to open up onto other areas of the house, note that dust will spread throughout, so you’ll definitely want to drape your furniture.
When the time comes to prep your kitchen for the subsequent work, check out these three articles:
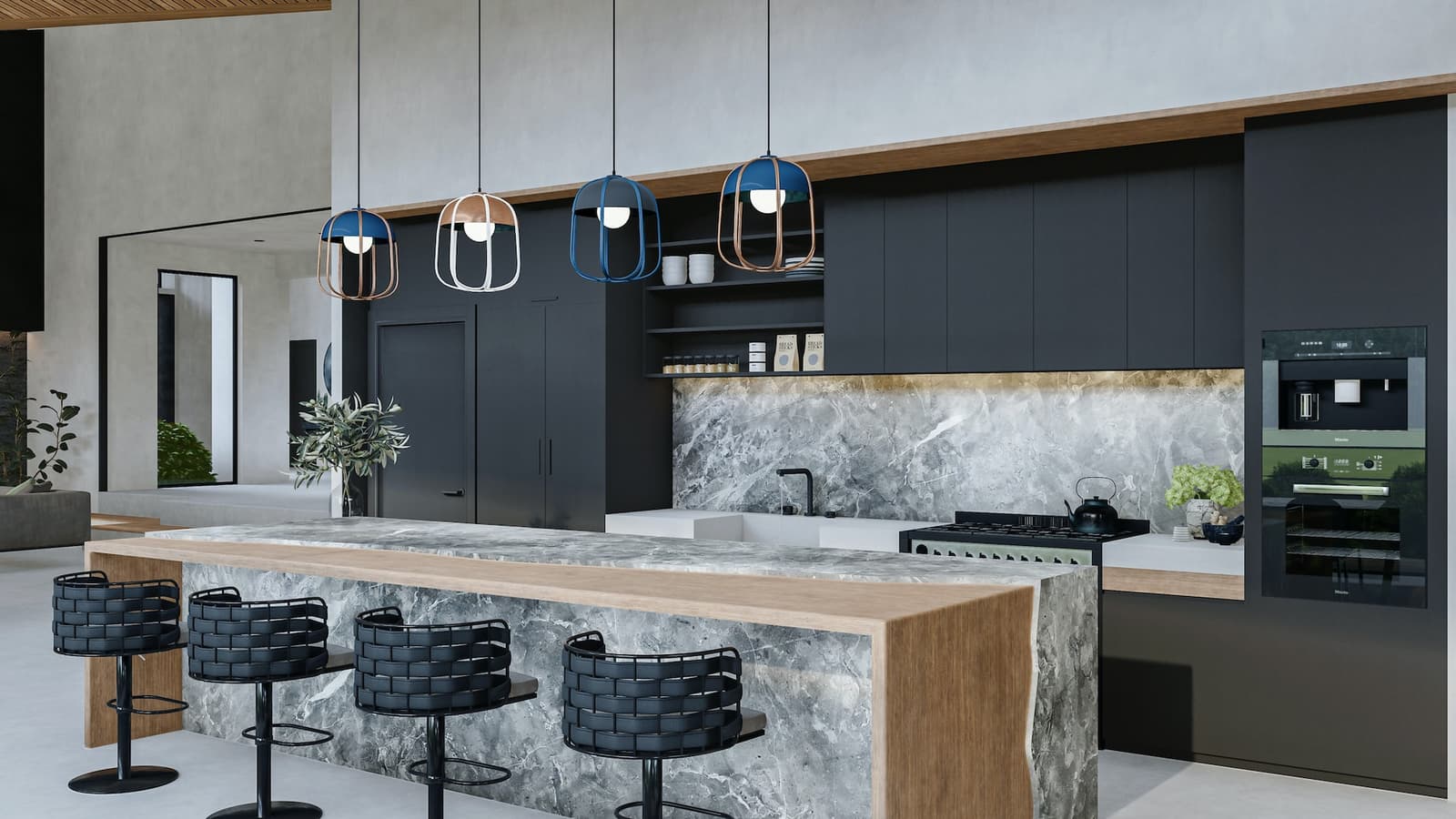
Source: Murat Demircan - Unsplash
On average, how long does a kitchen addition project take?
The duration of the work can vary—it can be a few days or a couple of months, it really depends on what needs to be done. Mounting the cabinets can take 1 to 2 days. When it comes to building the addition, plan for at least 3 weeks, maybe even two months. The addition will need to be built before the new kitchen is put together, along with everything else enmeshed with the project.
When given a quote, a specialized contractor will be able to provide you with a project timeline.
Contractors Who Can Carry Out a Kitchen Expansion
As part of such a project, you’ll need to make sure that you’re dealing with the right professionals. If you wish to have a home addition built, you’ll need to sign a contract with a contractor that holds the appropriate licenses and certifications. In Quebec, the easiest way to go about it is to hire a general contractor.
To knock down walls, you’ll also need to hire a certified contractor, especially if it means knocking down load-bearing walls. If done carelessly, the structure of your house could be damaged in the process.
Are you hoping to transform your kitchen with as little hassle as possible? Some contractors offer “turnkey” services. Most often, it’ll be general contractors, and they’ll manage and supervise the entire project, from beginning to end.
Or, you can always outsource the work to an interior designer. Most designers offer a site management service, one in which they hire the contractor(s) and are present, on-site, to ensure everything is going according to plan.
Condo Kitchen Expansion: How Does That Work?
Is the kitchen you’re hoping to remodel located in a condo instead of a house? If so, certain conditions do differ in terms of the work permitted.
For instance, you most likely won’t be able to build a home addition to accommodate a larger kitchen. Therefore, the projects will be centred around knocking down select walls and altering the layout of select areas.
Check out this article to learn more:
Few Examples of Interior Designs for Kitchen Expansion Projects
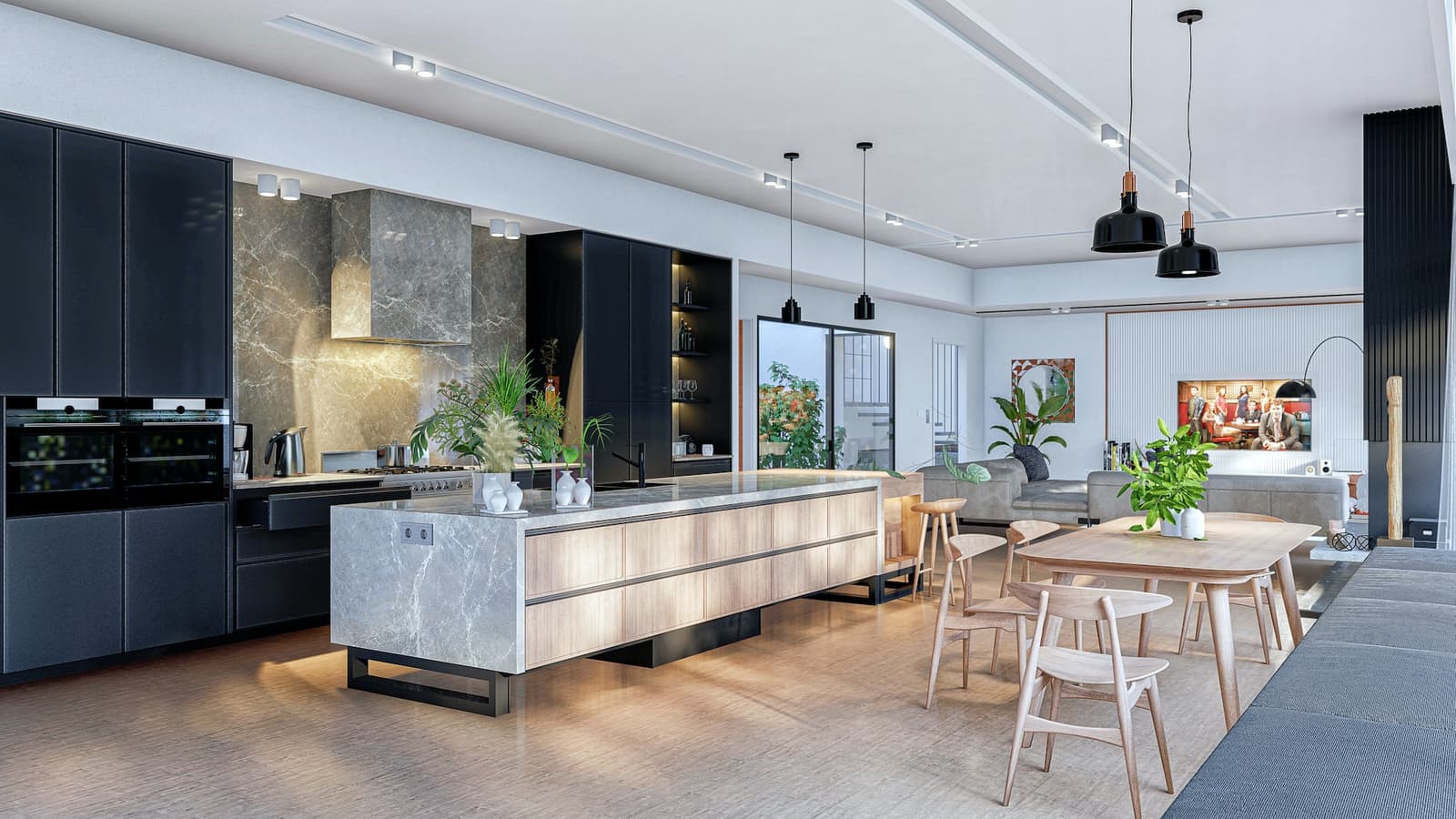
An open kitchen with a loft-like layout
Source: Mirat Demircan - Unsplash
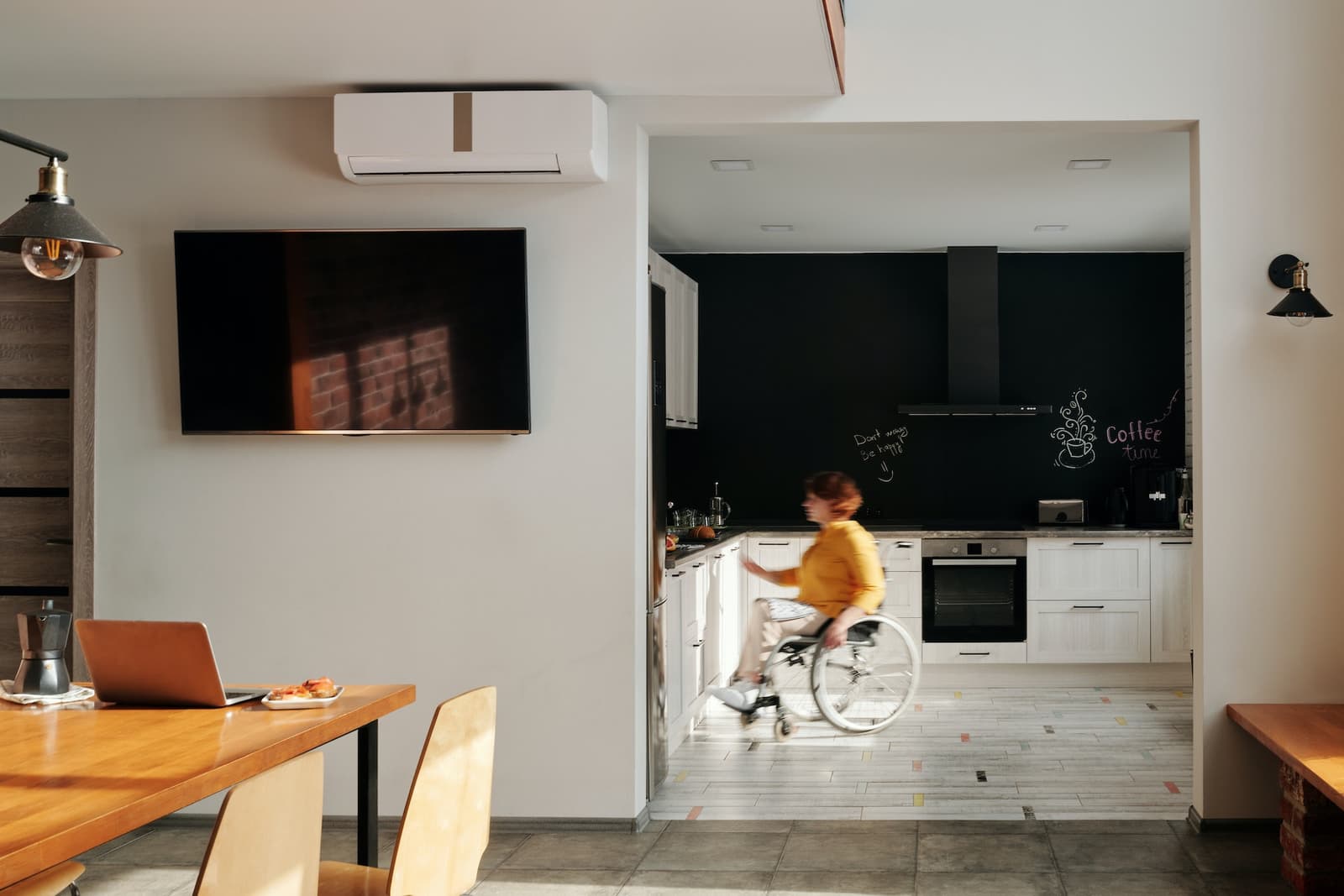
An open wall instead of a door renders the kitchen more open and accessible, without so much as opting for a loft-like kitchen
Source: Marcus Aurelius - Pexels
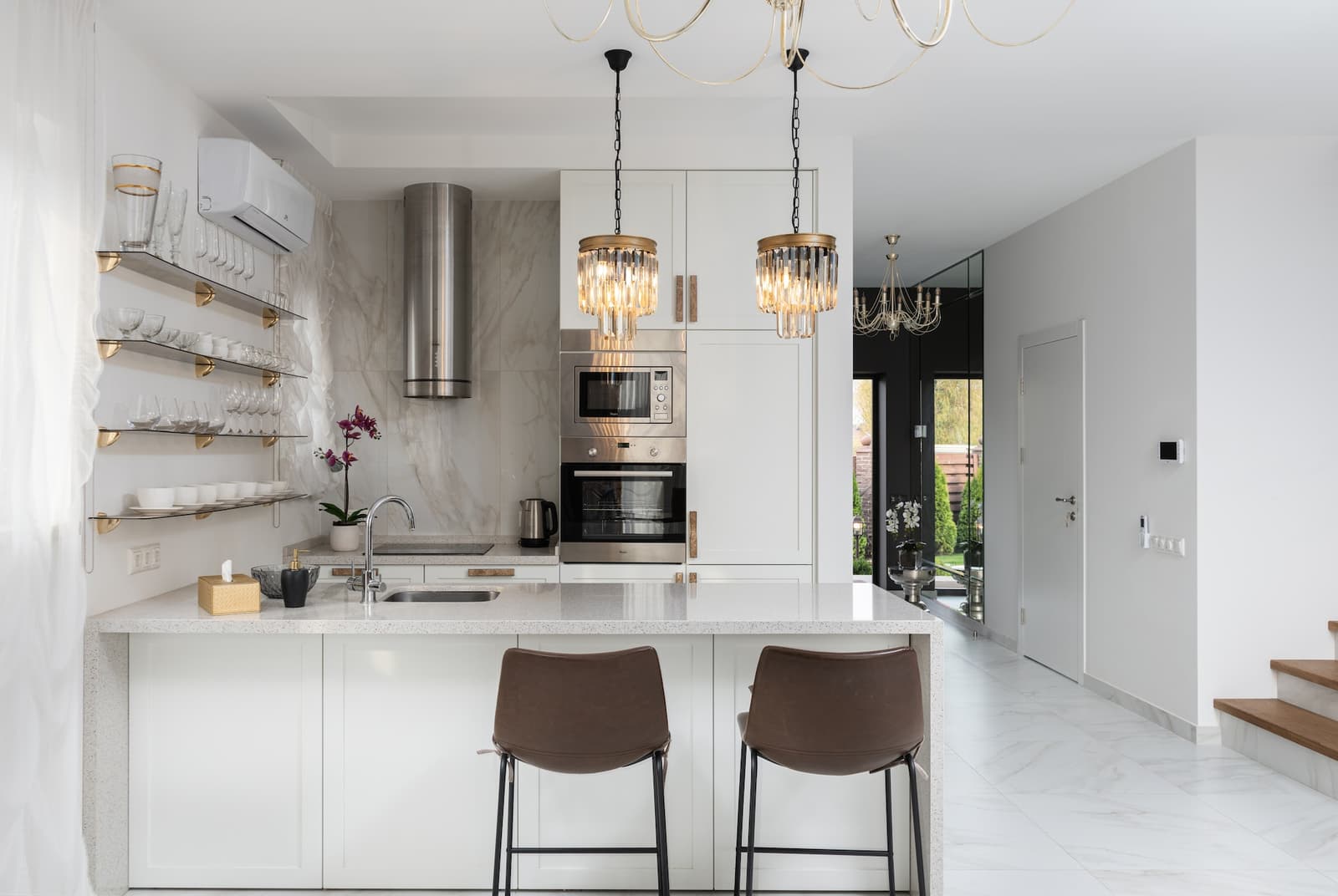
A small, modern kitchen that’s partially open with an efficient layout
Source: Max Vakhtbovych - Pexels
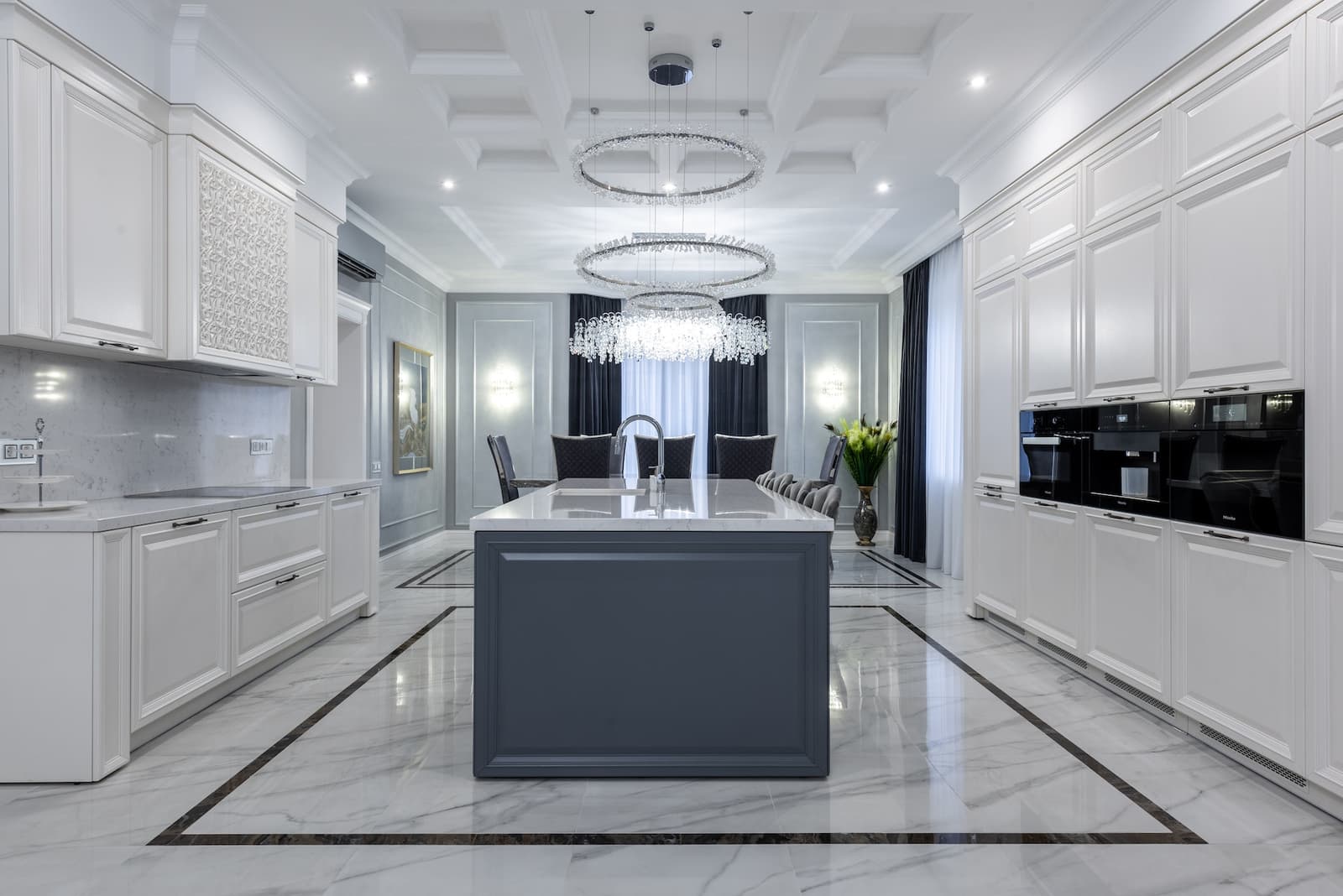
A big kitchen with a lot of storage. The white cabinets give off the illusion that the space is bigger than it is.
Source: Max Vakhtbovych - Pexels
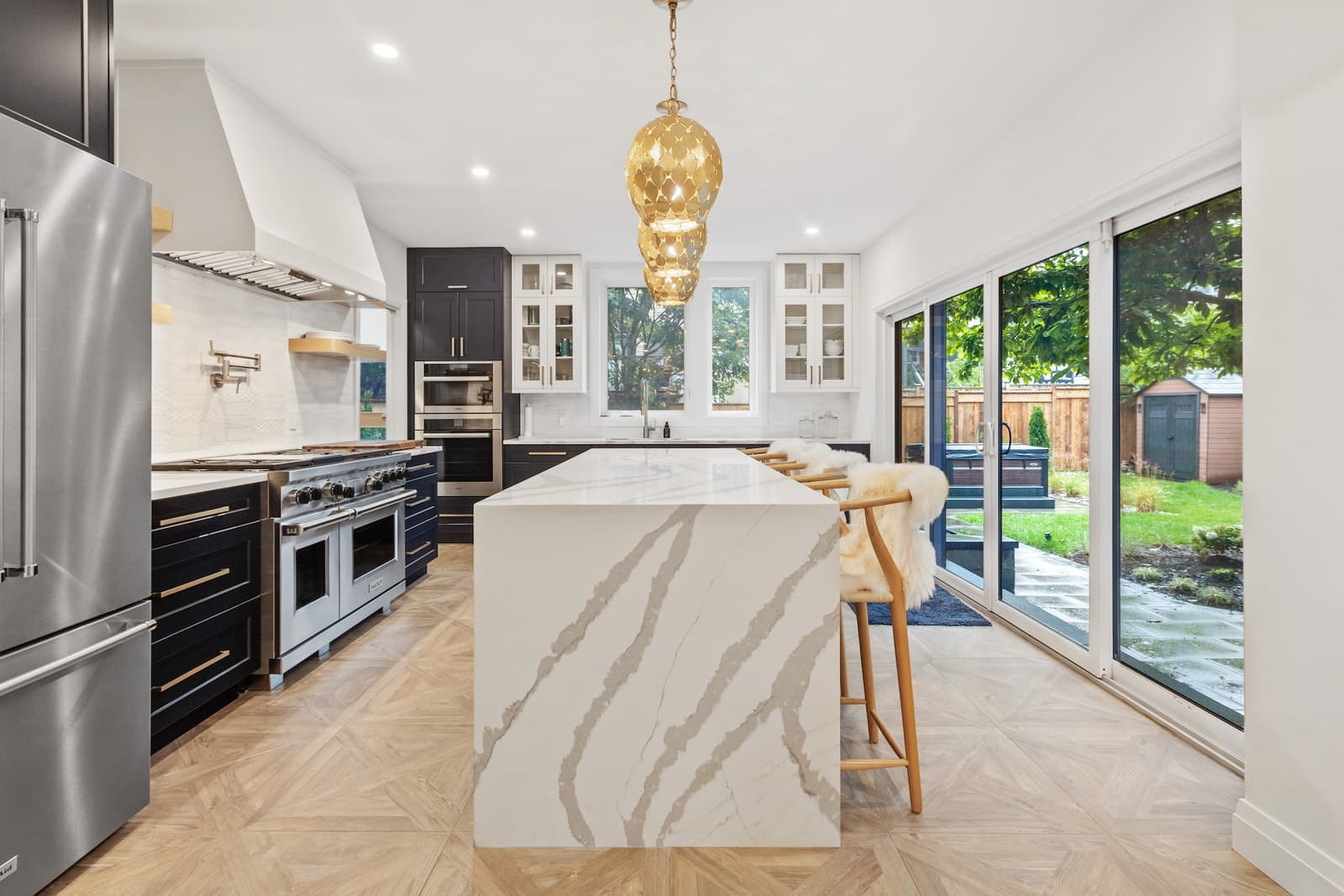
The patio door allows one to open the kitchen outwardly.
Source: Point3D Commercial Imaging - Unsplash
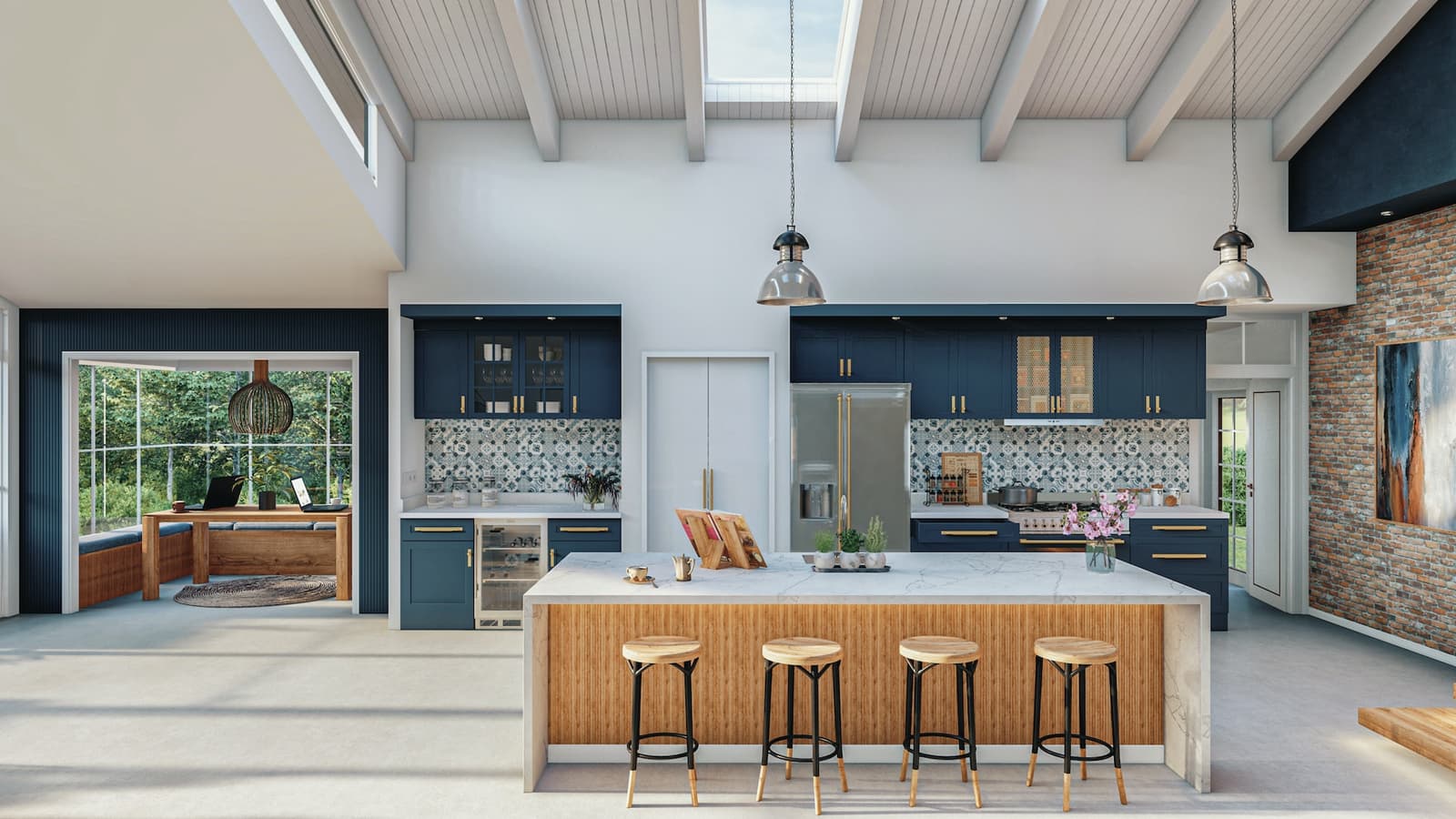
This vast kitchen makes up the space of what could’ve been two separate areas in certain houses. However, for people who love to cook and entertain, it’s the ideal layout.
Source: Murat Demircan - Unsplash
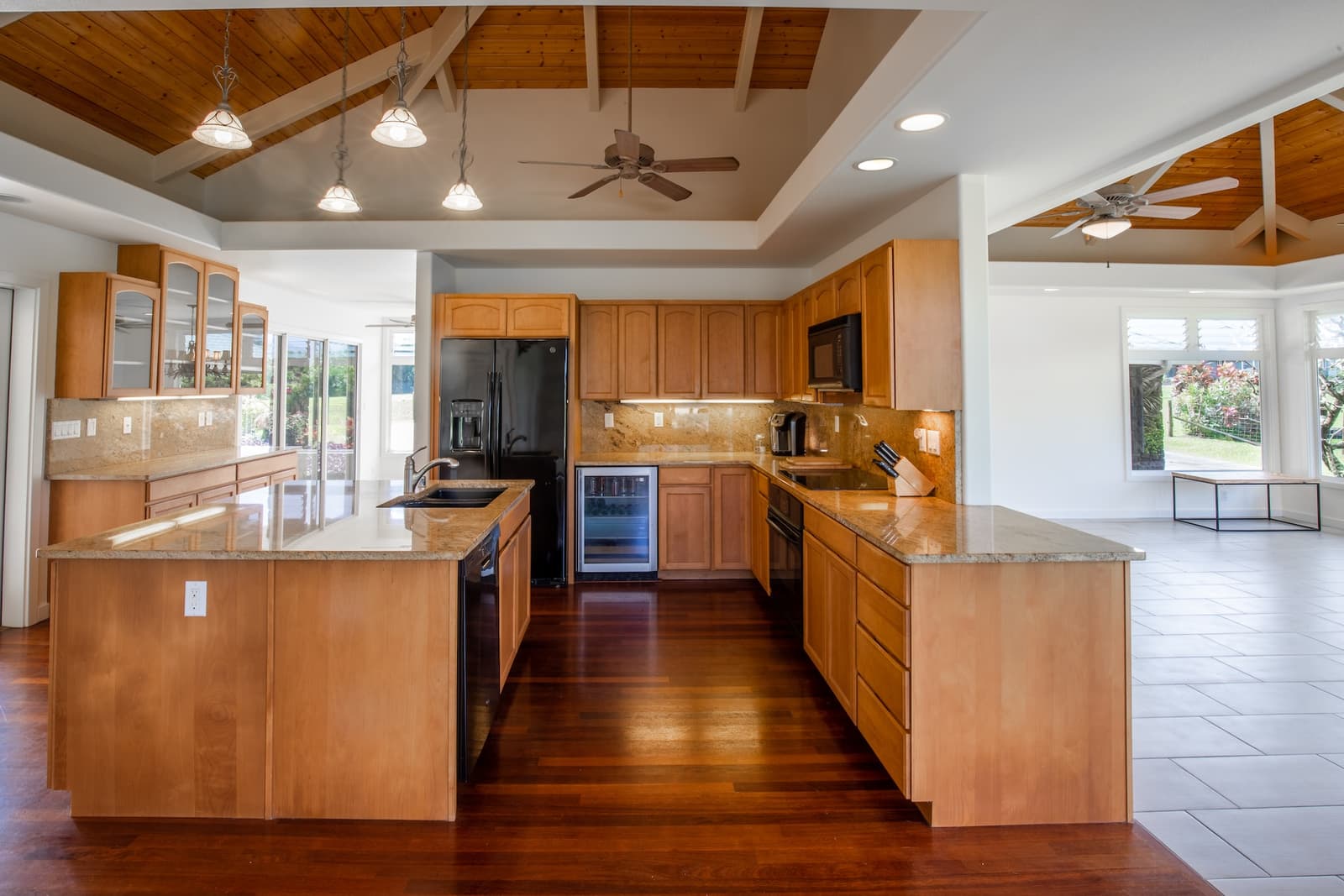
Once more, the walls of the kitchen were knocked down to create an open-plan kitchen. However, the space remains separate from the rest of the house due to the different types of flooring.
Source: Zane Persaud - Unsplash
Cover image source: Pexels
Get 3 renovation quotes for your kitchen expansion project
RenoQuotes.com can help you find a trustworthy contractor for your kitchen renovation project. By submitting your project to us, we’ll be able to put you in contact with the best companies in our network. Fill in the form on the homepage (it only takes a few minutes).
Dial 1-844 828-1588 to speak with one of our customer service representatives.
Looking for something else?
Related articles
The latest industry news, interviews, technologies, and resources.

Amanda Harvey
•03 Nov 2025
It has become common to preserve and experiment with concrete surfaces both inside and outside of the home. Modern homeowners are exploring the possibilities of painting concrete, offering an alternative to its more commonly known drab shades of grey.
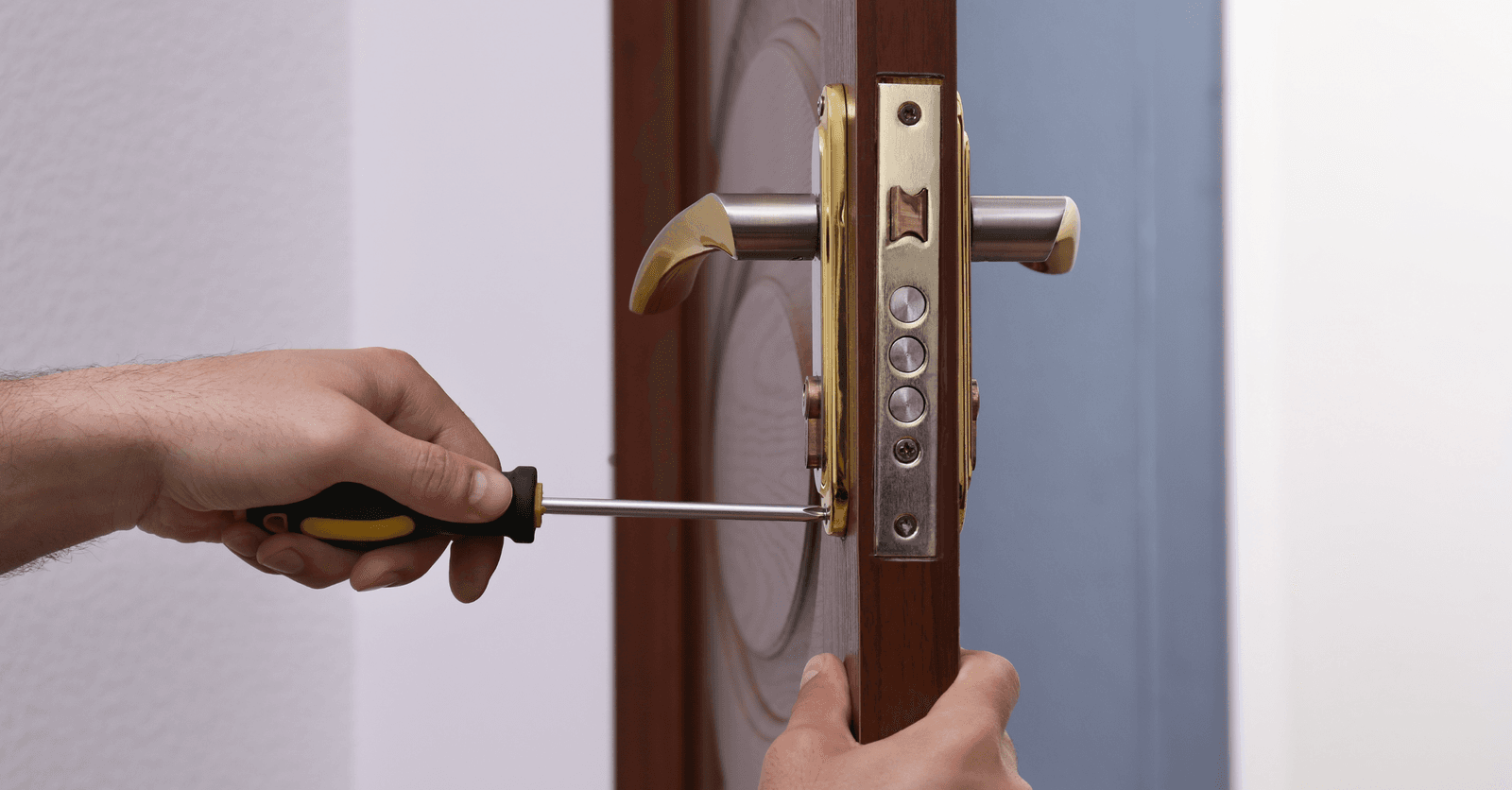
Editorial Team
•08 Nov 2023
Do you have a problematic front door lock? Whether this is a direct result of regular wear or an attempted break-in, there’s no doubt that you’re trying to remedy the situation as fast as possible. So here’s a rundown of the quick fixes available to you.
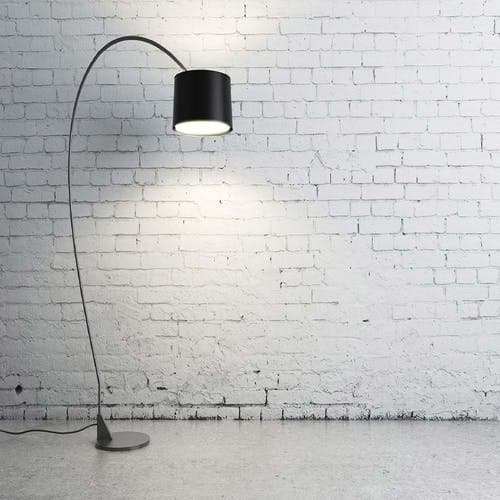
Editorial Team
•08 Nov 2023
Are you looking to give your interior brick wall a new coat of paint to offer a more modern look or integrate it into your brand-new decor? Here are the steps to follow to make this project successful.

Léa Plourde-Archer
•08 Nov 2023
Summer has just started and you’re already thinking about moving to the far North to escape the heat and humidity? Don't fret, we're here to help you figure out which air conditioning system is best adapted to your needs and to your budget.

Editorial Team
•08 Nov 2023
Hello, and welcome back to our monthly recap of the best articles about interior design, home decor and renovations found on the internet! As spooky October sadly comes to an end, it’s time to look back at the past weeks and search for some interesting reading content for you, our readers.