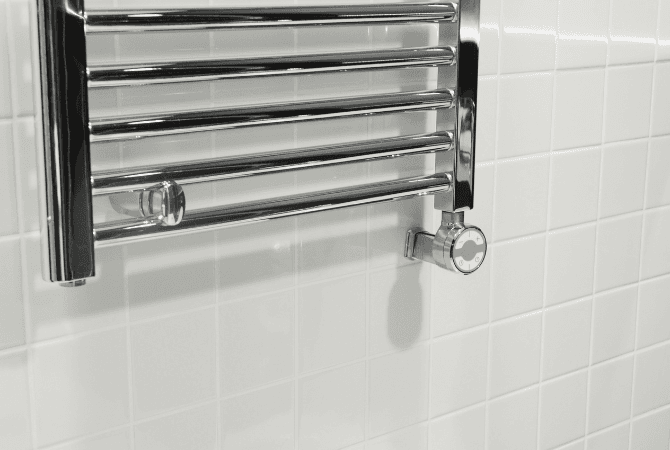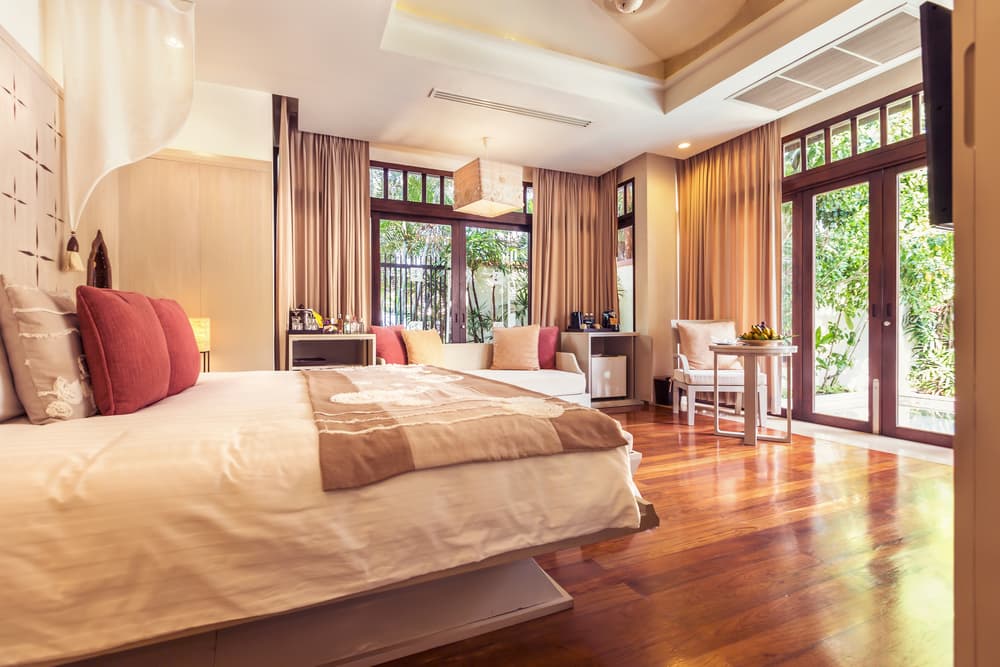Bathrooms typically have one thing in common: limited floor plans. However, by strategically designing the layout of your bathroom, you may realize that it’s bigger than you originally thought.
Without further ado, here’s how you can work with the dimensions at hand, and successfully turn a somewhat restricted floor plan into a practical, narrow bathroom.
What are the dimensions of a standard bathroom?
The average bathroom measures 5.5 square metres. This space will have to house the necessary equipment for personal hygiene and basic comfort. Here they are:
Vanity or pedestal sink
Typically, a vanity is between 18 and 72 inches wide, 32 to 43 inches high, and 21 inches deep.
To the above-mentioned measurements comes the minimal clearances to respect for one to move freely within the space:
21 in. in front of furniture;
30 in. on either side;
15 in. from the drain, meaning 30 in. from the double vessel sink.
The pedestal sink adheres to the exact same guideline, measuring 24 inches wide, 33 inches high, and 22 inches deep.
However, installing a vanity or pedestal sink requires a wall length of 51 to 61 inches.
Shower or bathtub
Whether it’s a standard or corner shower, it still needs at least 32 in. by 32 in. of space, with a 4-inch wide threshold (edge). However, you can discount the edging if you’re going for a walk-in shower.
Whatever the case may be, the shower must have at least 24 inches of clearance so that one can safely enter the enclosure. Beyond that, a grab bar can be added roughly 33 inches off the floor for added comfort.
Bathtubs are typically 60 in. x 32 in. (150 cm x 80 cm). It can be used in lieu of a shower. However, beyond its size, a bathtub still requires a 21-inch wide by 60-inch long clearance to get in and out, hassle-free.
Here’s an article that can help you choose between a shower and a tub.
Toilet
A toilet, depending on the model, measures at least 30 inches high by 21 inches wide, and 25 inches deep. As for plumbing fixtures, a 12-inch clearance from the wall is needed.
Around the toilet, there are other clearances to respect:
30 in. on either side;
21 in. in front;
4 in. from the wall.
If you’ve added a grab bar for added comfort, note that it’ll likely be 12 inches away from the wall, and 42 inches long.
Accessories
There are 3 go-to accessories that are found in most bathrooms:
towel bar;
hooks;
mirror.
A standard towel bar is about 50 inches long, 20 inches wide, and, on average, 6 inches deep, with a 6-inch clearance on either side.
For convenience, the mirror is placed above the sink. They’re available in all shapes and sizes, however, there’s a height guideline that must be respected. The middle point of the mirror must be eye-level, meaning 65 inches off the ground.
The hooks on which bathrobes or clothes will most likely hang should be installed, on average, 66 inches high.
Storage
Should you want to install a linen cabinet in your bathroom, mainly to store towels, toiletry kits, or rolls of toilet paper, adhere to the following minimal dimensions:
18 in. wide;
84 in. high;
14 in. deep.
Check out our bathroom storage guide.
6 Narrow Bathroom Layout Design Tips
Source : Generational Homes Inc
Contrary to popular belief, designing the layout for a narrow bathroom isn’t more difficult than doing so for a standard-shaped room. Why, you ask? Because the secret lies in the ergonomics of it all.
1- Position the shower or tub at the farthest end of the bathroom
In a bathroom, the tub or shower is the most important element, but it’s also the one that takes up the most floor space. The only way to save space in a narrow bathroom, it’s to position the bathtub along the back wall.
2- Add furniture on one side only
No matter the size of your bathroom, position the shower, sink, and toilet, along the same wall, and any cabinets along the opposite-facing wall. However, consider the space required for fully open cabinet drawers.
3- Opt for wall-mounted furniture
Wall-mounted furniture is especially worthwhile. These allow you to clear up your floor space while facilitating movement within the confines of the bathroom. One small caveat: these really aren’t ideal for people of small stature or suffering from shoulder pain.
4- Go for a walk-in shower
As some may say, it’s the pinnacle of perfection in terms of space gain. The walk-in shower maintains the continuity of the tile flooring, preventing any disruption when it comes to the bathroom’s floor plan as it would be with an elevated shower base.
5- Play on patterns
In a narrow bathroom, the wall treatments are of utmost importance. To lend a sense of volume, there really are but two options:
Cold and neutral colours
Striking patterns
Cold or neutral colours are more often well-received than bold patterns. However, the latter will definitely break up the room’s angles. As such, it lends a sense of volume that’s much better achieved than that of subdued colours.
6- Make use of the ambient and task lighting
No matter your design, a narrow, often cramped, bathroom needs lighting to quell any overwhelming feelings.
Take full advantage of task lighting and its reflection in the bathroom mirror to achieve the desired results. Then, install a few ambience lights to brighten up your bathroom as best as possible.
4 more tips should your bathroom dare be small and narrow…
A small and narrow bathroom can present quite a challenge in terms of layout. Luckily, there are a few tips out there for you to use.
1- Either get rid of a furniture piece or aim high
If you’re looking to install a linen cabinet or any sort of furniture piece in your narrow bathroom, you’ll most likely need to position it in front of the toilet, sink, or shower. One minor hitch: you risk not being able to move about with ease. As such, to retain a sense of comfort, even in a cramped bathroom, get rid of the furniture piece by, for instance, positioning it right outside the bathroom against the adjacent wall. Another option would be choosing a wall-mounted cabinet or simply hanging shelves.
2- Favour shallow-depth furniture
If removing and positioning a cabinet outside of your bathroom doesn’t favour your home, fear not as there are other solutions. Opt for shallow-depth furniture that extends all the way to the ceiling. The minimal depth that you should be looking for is 14 inches, as it happens to be the minimal depth at which one can store folded towels.
3- Go for a wall-mounted toilet
By opting for a wall-mounted toilet, you can simultaneously free up the floor space, making the narrow bathroom feel more spacious. This type of toilet has a modern design and also allows access to every nook and cranny of the room.
4- Install a sliding door
Albeit rarely done, opting for a sliding door allows for a hefty space gain. Also, a pocket door adds an industrial-like vibe to the interior décor. For a more modern and elegant look, go for a sliding glass door model.
Our Narrow Bathroom Layout Suggestions
Source : Construction Rubix Inc.
Designing the layout of a narrow bathroom can be complicated, but it can also mean creating a unique and functional space. Here are a few pointers tailored to the square footage of the space:
For a 4 m2 bathroom
There’s only one way to design a four-square-metre bathroom: keep it simple. Opt for small cabinets, and one of them has to be for the sink. Consider a walk-in shower and a freestanding towel rack. Choose light-coloured flooring and walls to create a sense of spaciousness within the room.
For a 5 m2 bathroom
This floor space can accommodate a corner bathtub, double sink vanity, as well as a towel warmer.
For a 6 m2 bathroom
This is the required square footage for both a shower and a tub in your bathroom. However, you’ll need to carefully consider the layout as one of them will have to be positioned at an angle, and a walk-in shower is a must. Freestanding cabinets and other furniture can also be rightfully positioned around the room.
For a 7 m2 bathroom
With this kind of square footage, you can have all the fittings: toilet, tub/shower, and vanity. No need for a walk-in shower, you can opt for a shower stall and a more elaborate towel warmer. With 7 square metres, you can even consider having a spot for a washer and dedicated storage space.
Looking for something else?
Related articles
The latest industry news, interviews, technologies, and resources.
Cynthia Pigeon
•05 Dec 2025
Granted, you are not reading this out of interest, but out of necessity. Let’s face it, replacing a toilet is not an exciting renovation project... Nevertheless, if your toilet is in need of an upgrade, and even your guests can tell, you have no other choice but to buy a new one. But, how much is that going to cost and what options are available to you?

Editorial Team
•15 Nov 2024
Getting undressed in a bathroom should always be a treat. However, it often turns into an ordeal. And, as it turns out, the secret lies within the heating system, from which we expect an immediate, cozy warmth. What more could you ask for from a bathroom heater? So, why not get one that’s programmable and doubles as a towel warmer?

Amanda Harvey
•08 Nov 2023
The windows of your home have a multitude of uses: they allow for an excellent view, give access to a cool breeze on warm or stuffy summer days as well as block out the chilly air during winter months. However, even when your windows are closed, one of the main ways that air can escape out into the world is through the small spaces between the window frame, glass and walls.

Editorial Team
•08 Nov 2023
Wood flooring is timeless. If properly cared for, it can add elegance and dimension to any room and last a number of years. The natural texture of wood is easily matched with any decor, but there are a few points to consider when choosing the right grain, style and finish for your home. Whether you’re living in a modern, traditional or minimalist space, there’s a wood floor out there for you, but what’s the best choice?

Amanda Harvey
•19 Apr 2024
Showering, bathing, hair drying and moist towels hanging from every fixture; all the activities that take place in the bathroom breed humidity.