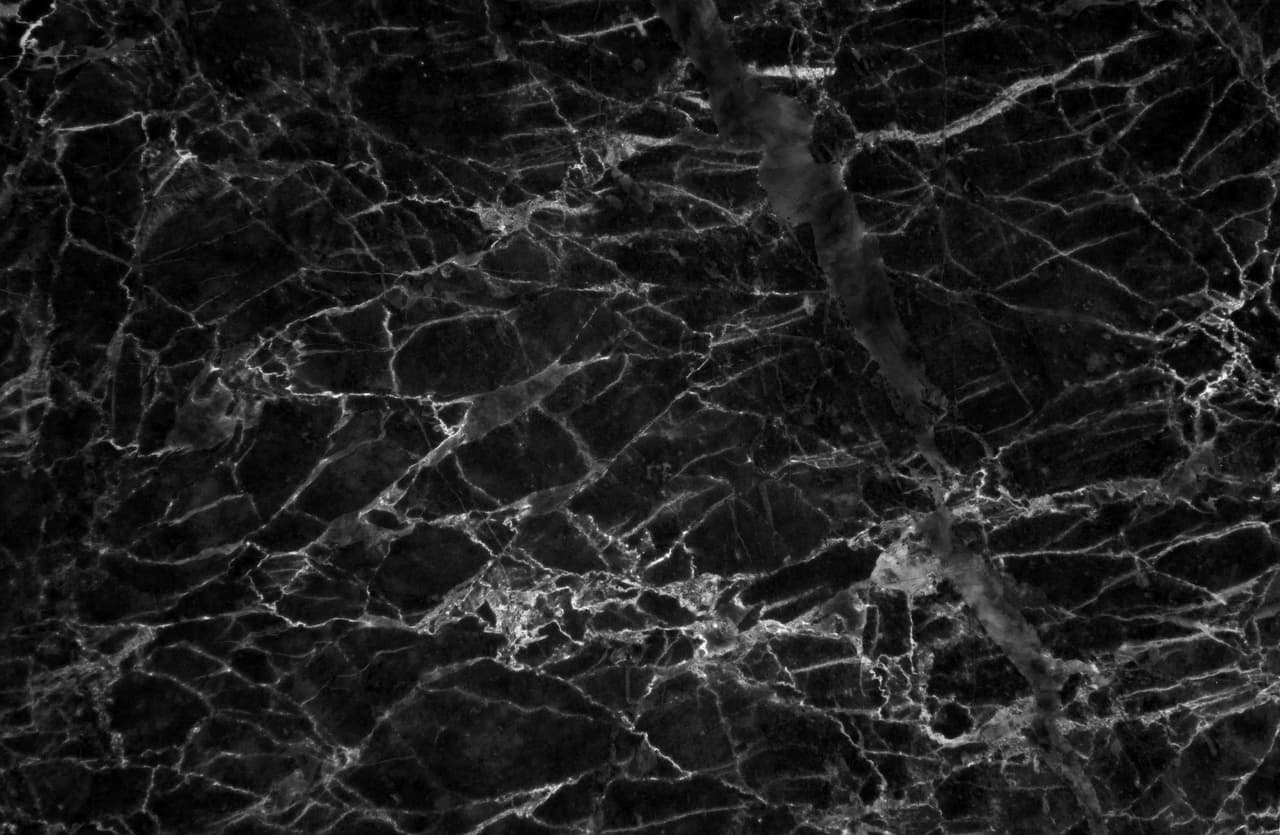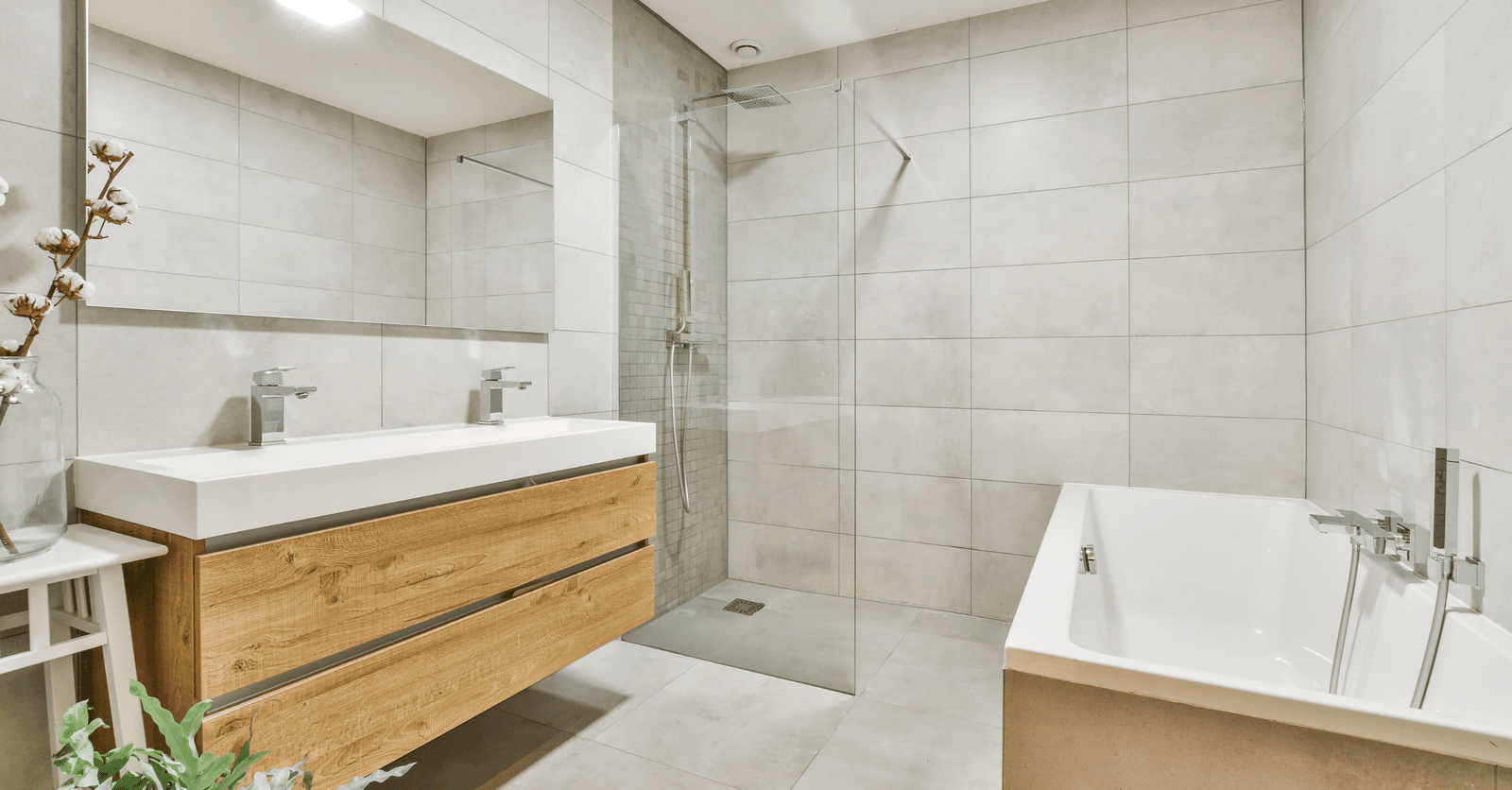
Marble has been praised for years, and not solely for its sleek beauty and stylish appearance. This type of flooring is, bar none, favoured by most.
Whether valued for its unique aesthetic aspect or sturdiness, marble floors have to be properly maintained to withstand the test of time with dignity.
Are you lucky enough that have a fantabulous marble floor? Discover our foolproof cleaning tips for this type of flooring!
Cleaning a Marble Floor
Daily Maintenance

So, let’s dive right into our regular marble flooring maintenance tips by highlighting the importance of sweeping your floors daily. Even though it might seem like an obvious maintenance tip, we still want to emphasize its importance.
Keep in mind that any dirt or dust particles (sand, gravel, or others) found on your floors can indeed scratch the marble surface. However tempting it might be to suck up those little undesirables with a vacuum, it’s really not recommended to do so. The reason why is that a vacuum’s nozzle may scratch the surface of the floor, and thus permanently damage it.
Besides this little piece of advice, we suggest you avoid using abrasive floor cleaners (such as bleach and anti-limescale products) and instead opt for a task-specific mild cleaning product.
That’s why using the latter (about a tablespoon) diluted in lukewarm water is the best way to clean marble floors. Afterwards, thoroughly rinse your floors (preferably twice over) and wipe them dry. So, best get yourself a good mop to effectively carry out this task without exhausting yourself.
How to Remove Stains From Marble Flooring
Since it’s highly probable that, if you have marble floors, your kitchen is where it’s at. Therefore, it’s quite susceptible to spills, and these may eventually stain your floor.
For oil stains, we recommend acting as soon as possible to avoid the stains becoming embedded in the flooring material. To effectively remove an oil stain, mix a small amount of hydrogen peroxide with soapy water. Once the solution is made, soak a non-abrasive sponge in the liquid and lightly rub the stain on your floor until it’s no longer visible. Then, rinse the area with clear water and wipe the floor dry.
When it comes to sugar stains, a hot water and soap mixture is all that’s required to get the job done. Just like oil stains, it’s best to use a soft sponge.
Now, for stubborn stains, to effectively clean these, you can use a paste made from baking soda and a water mix. The paste in question should be applied over the stain for 15 to 20 minutes. And, to avoid the paste from drying out, cover it with plastic film wrap. After the waiting period has elapsed, remove the cling film, rinse the area with water, and then wipe it dry.
Yearly Maintenance: Don’t Forget to Seal Your Floor

To ensure that your marble flooring keeps its elegance and doesn’t prematurely deteriorate, seal it (at least) once a year. To do so, you’ll need to purchase a stone waterproofing sealer at your local hardware store. Though you might choose to use a sponge for this process, using a mop is a much more efficient and practical tool.
To conclude this section, check if your floor was properly sealed. To confirm so, look to see whether a small amount of water on your floor beads or not. If you can’t see water beads, repeat the waterproofing process right away.
Is Your Floor Looking Dull?
If your floor is looking dull and no longer as lustre as it used to be, we suggest applying a light layer of vaseline to the surface with a clean, soft rag. With that done, your floor will once again shine and charm your guest, with little money spent on maintenance!
Want to learn more about white marble? Check out our article on the subject matter!
Get 3 renovation quotes for your marble flooring project
RenoQuotes.com can help you get quotes for your marble flooring renovation project. By submitting your project, we’ll put you in contact with top-rated contractors. Fill in the form on the homepage (it only takes a few minutes), and you will get estimates from trusted professionals.
Dial 1-844 828-1588 to speak with one of our customer service representatives.
Looking for something else?
Related articles
The latest industry news, interviews, technologies, and resources.

Léa Plourde-Archer
•16 Jun 2025
Thinking about laying tiles as a wall covering? Learn more about the different characteristics of this material that’s both durable and customizable, as well as maintenance tips, and the average cost of tiles.

Léa Plourde-Archer
•02 Oct 2024
The decor and layout of a bedroom are more important than one might think. Given the role of this room, which is to serve as a place dedicated to rest, it is important to feel comfortable and to make sure that the room fulfils our needs. If you have landed on this article, this probably means that you are looking for a change!

Editorial Team
•21 Jan 2025
Natural stone countertops are favoured options in modern kitchens and bathrooms for their robusticity and timeless elegance. They add value to a house while also serving as durable work surfaces. But, when faced with a slew of available materials, how can you go about choosing the one that's best suited to your needs?

Editorial Team
•08 Nov 2023
Who doesn’t love a cool summer breeze on a sizzling summer day? Being able to open and close your windows freely is one of the perks of having them. But of course, the mechanisms for opening and closing windows break occasionally. Window cranks, also known as casement operators, have a spline that slowly wears down from continued use and over time, and will need to be repaired or replaced.

Christine Simard
•03 Feb 2025
Whoever takes an interest in interior decorating will have noticed just how prevalent the use of wallpaper has been over the last few years. What was once regarded as retro, rather garish or tacky, now has a versatile appeal that's making a comeback. The colours and patterns available are now tailored to suit all tastes and aesthetics, offering something for everyone within an almost limitless variety of styles.