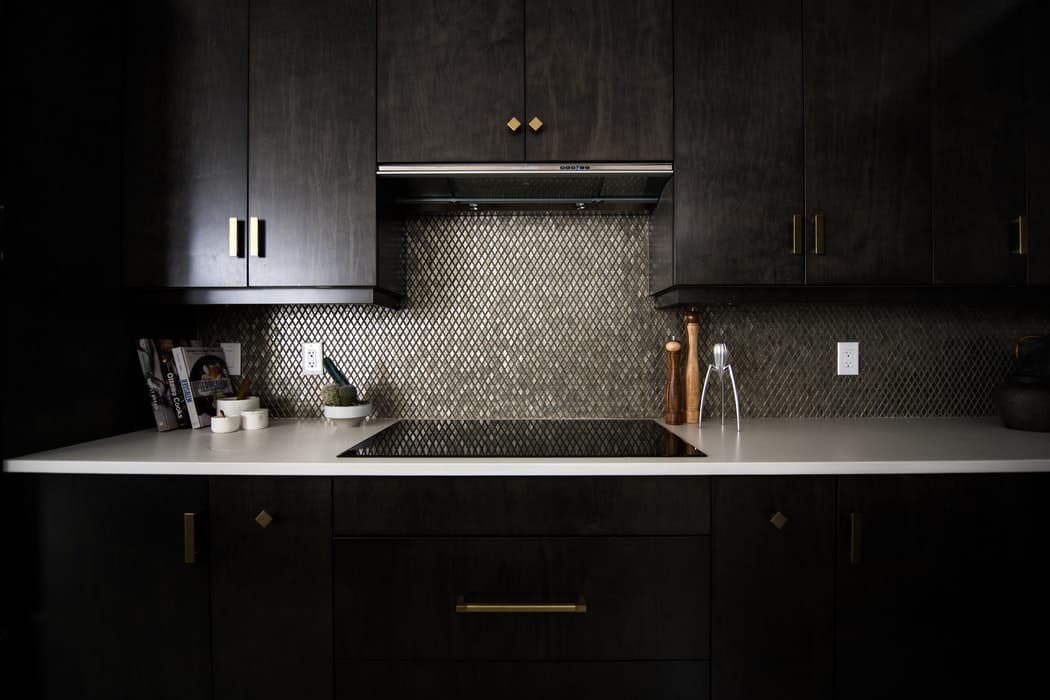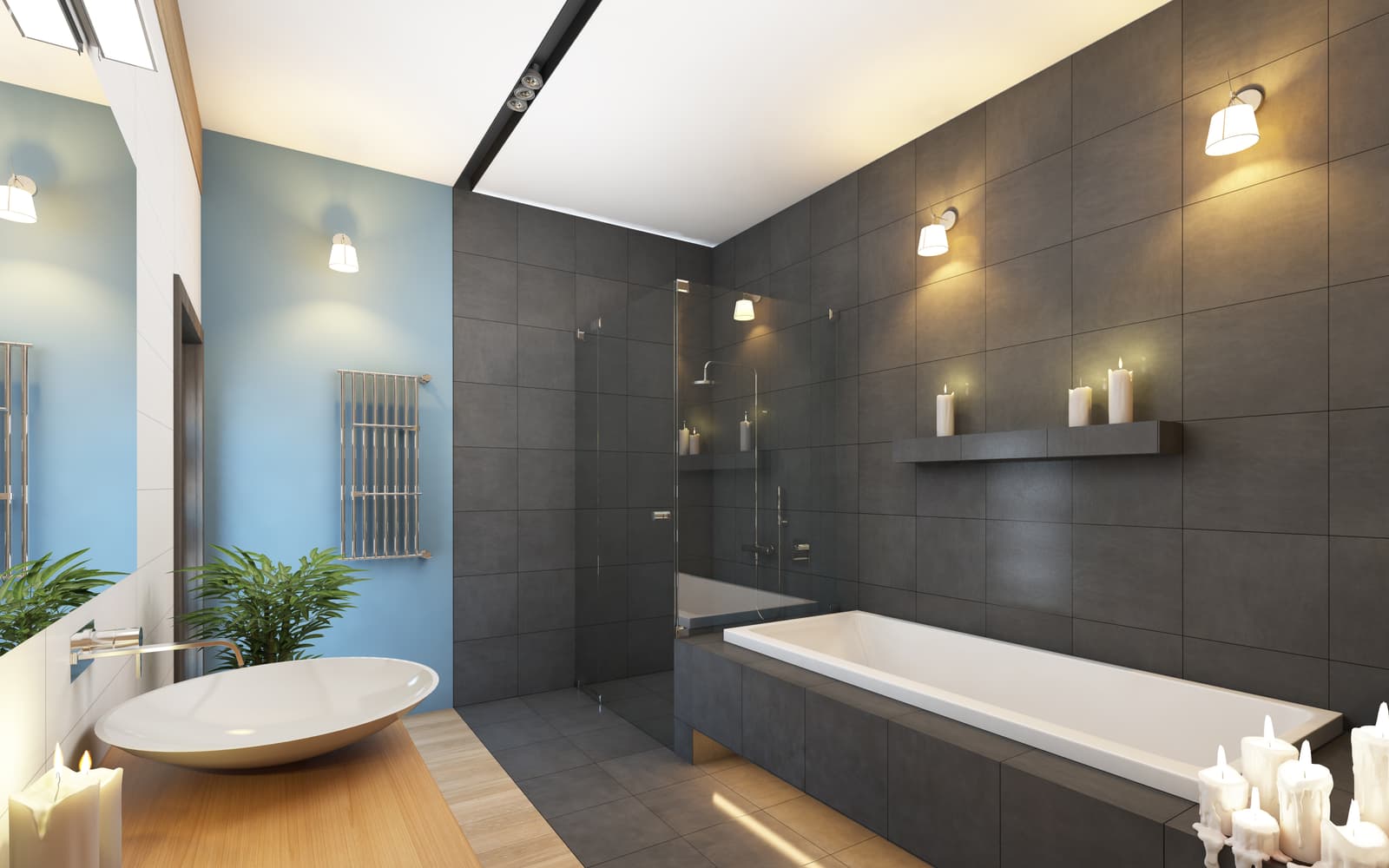Interior Design: How to Make Interior Spaces More Ergonomic
By Editorial Team
Updated on November 8, 2023

There are plenty of things that go into designing a home and planning its interior design, including aesthetic appeal, comfort levels and the space available. Generally, when homeowners start designing the layout and choosing interior furniture, they tend to consider form over function. How furniture and materials function inside the home will have a huge impact on long term comfort level and appeal, and this consideration is referred to as ergonomics.
Functionality should never be sacrificed for looks, as this will have detrimental long term effects. Getting the ergonomics of your interior right will involve many moving parts, including which furniture you choose, how it’s placed and spaced and so forth. We’re going to give you the lowdown on a few key ways you should approach your interior spaces to make them ergonomic.
Here are tips on how to make your home more ergonomic
1- Strong support system
When it comes to designing an ergonomic interior, the first consideration should be support. For home occupants to live comfortably, interiors must be designed in such a way that every movement is made easier, including for elements that are installed at heights. More generally, the body needs to be supported so that it’s able to move and function as organically as possible.
When installing shelving, countertops, or other appliances in the rooms of your home, you’ll need to take some time to calculate the correct height where things should be located. The perfect working height for a person is at their elbows when standing. Try facing your kitchen countertop and placing your palms down. If your elbows are directly in line with your body, this is the correct height to work from.
When it comes to reaching height, this should be just above eye level, or the level of the elbow when reaching just above your head. This is crucial when it comes to installing shelving or cupboards in the kitchen and bathroom.
Whether at a desk, armchair, kitchen table or couch, your feet should be supported when you’re seated. Dangling legs puts stress on the knees and other pressure points. Many people will sit forward to compensate, and this puts stress on our backs. Another note to consider regarding the feet is in areas of the home where you’ll be standing for long periods of time, such as next to the kitchen counter or a standing desk. Make sure to add a support cushion to your floor, as this will reduce the pressure on joints.

2- Placement and spacing
You may not think twice about plopping your television directly in front of your sofa and calling it a day. But, what many don’t consider is that this placement automatically suggests the TV is the most important feature of the room, and that everything else revolves around it.
We must put a little more thought into designing the layout of our spaces so that they focus on human interaction rather than gadgets and technology. Instead, find ways to integrate home entertainment systems into living rooms or bedrooms where they aren’t the central focus. Think about a piece of art or a window as the focal point of a space, and work from there.
Also, when it comes to placing the furniture throughout your home, be sure to leave enough room between pieces so that yourself and loved ones can move freely between them. It’s suggested to leave at least 50cm of space for comfortable navigation. Make sure that rooms aren’t overcrowded, as this can lead to feelings of stress and anxiety, even when we’re not aware of it.

3- Lighting
Lighting is crucial when it comes to setting the mood and tone of a room. In most cases, lighting can be divided into two main categories: task and ambient. When it comes to spaces of the home where you’ll be working, including the kitchen and bathroom, task lighting is key.
Be certain that lighting is placed in such a way that it creates as little shadow as possible. Alongside task lighting, there should be a certain amount of ambient lighting, as this will allow for an efficient working environment where eyes will not be strained and you’ll be able to avoid injury.
When it comes to a home office or entertainment area, avoid having direct sunlight behind you. This is to reduce glare and not stress your vision. When it comes to task lighting, it’s nice to incorporate an adjustable lamp of some sort, whether that be floor or table. This way, as the natural light available in the room changes, you can adjust task lighting accordingly.

4- Accessibility
The most important consideration when it comes to designing an ergonomic space are the individual needs of yourself and those living in your home. Is someone in your household left-handed? Does anyone have mobility issues or needs that require addressing? Consider any physical limitations you need to work within and make sure to design accordingly.
For those with reduced mobility, bear in mind that drawers are much easier to reach and navigate than cabinets and shallow sinks in both your kitchen and bathroom will provide less strain than reaching. Also consider stand-alone surfaces, instead of those attached to appliances; such as an island in place of a countertop and stove combination.
Remember, the point of designing ergonomically is so that everyone feels comfortable to be themselves without too much stress or strain.
One of our writers has shared her experience collaborating with an interior designer for a large-scale renovation project. To read her article, click here.
Get 3 renovation quotes for your home renovation project and find an interior designer
RenoQuotes.com can help you get quotes for your home renovation project. If you submit your project to us, we’ll put you in contact with the best contractors in our network. Fill in the form on the homepage (it only takes a few minutes), and you will receive quotes from home renovation companies.
Dial 1-844 828-1588 to speak with one of our customer service representatives.
Looking for something else?
Related articles
The latest industry news, interviews, technologies, and resources.

Karine Dutemple
•30 Jan 2025
Whether you choose to place them on walls or floors, tiles are available in a wide variety of colours and sizes. It is because of their great versatility and their ability to enhance the appeal of a room that they occupy such an important place in our homes.

Editorial Team
•08 Nov 2023
The objects in and around our homes are a direct reflection of our personality. This goes for the colours on the walls, the chosen materials, the textures, all the way down to the finishes. Some homeowners may be inclined to follow trends, and with popular sharing platforms like Pinterest, certain trends tend to make the rounds faster than others.

Paul Riopel
•11 Jun 2024
Navigating the complexities of electrical licencing can be daunting. From understanding the requirements to completing the application process, aspiring electrical contractors often face various challenges. In this article, we aim to simplify the process and provide clear guidance on obtaining an Electrical Contractor's Licence in Ontario. Additionally, we shed light on the importance of licencing in ensuring safety and compliance with regulations enforced by the Electrical Safety Authority.

Editorial Team
•09 May 2025
Winter transforms our landscapes into magical scenes, but the accumulation of snow on a roof can quickly become a major risk for your home’s structure and the safety of its occupants.

Léa Plourde-Archer
•23 Oct 2024
Are you thinking about renovating your bathroom? This process can be long and complicated, as it involves several steps, as well as a number of factors that can affect the price, the duration of the work and the durability of the materials.