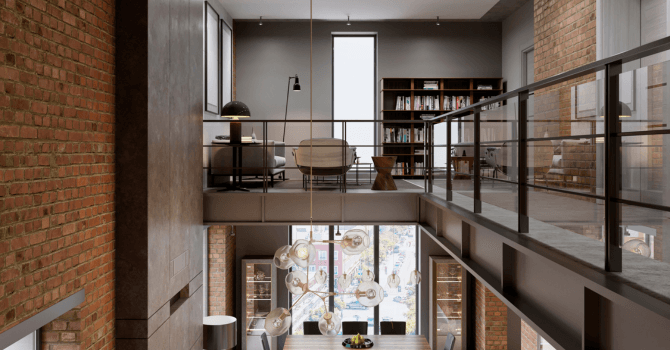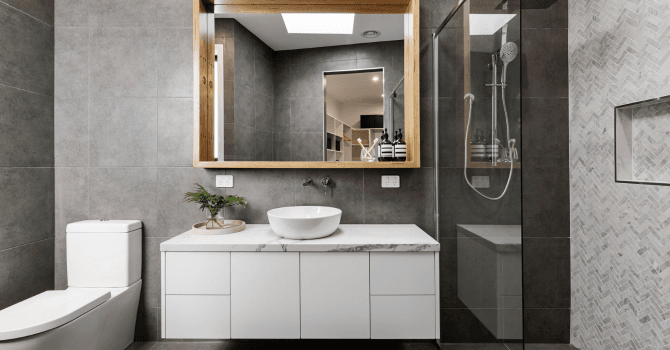10 Examples of Mezzanines
By Editorial Team
Updated on November 8, 2023

Are you curious about changing the layout of your mezzanine to improve the design of this living space, and are looking for some ideas before you begin this project? Take a peek at these wonderful examples of mezzanines to offer you some inspiration.
10 Examples of Mezzanine Layouts
1- A contemporary and refined design

Source: Canva
While some enjoy colourful and vibrant decors, some of us prefer the calm that emanates from rooms with a sleek, soft design. This mezzanine is the perfect example!
The soothing atmosphere that emanates from it is accentuated by all the white, which itself is enhanced by the abundance of natural light. The transparency of the railing allows the mezzanine to be highlighted and makes this surface visible to all.
2- A rustic-looking mezzanine

Source: Canva
This mezzanine greatly benefits from the ceiling beams, which help to bring its rustic style to life. It is impossible to ignore the shape and design of the railing, which is as original as it is beautiful.
Although the wood and the rustic style occupy a dominant place here, we notice that the furniture is rather modern. The integration of these two styles in the same space may come across as poorly arranged decor, however, the presence of wood-coloured furniture ensures visual continuity between the various elements.
3- A hidden nook
Source: Canva
This arrangement reminds us that it’s possible to take advantage of any space, no matter how small. In this case, it seems that the mezzanine has been converted into a bedroom or a small relaxation area.
The choice of light wood for the staircase which leads up into a very discreet corner brings a certain charm to the room while creating a nice contrast with the darker shade of the walls and flooring material.
4- Showcasing geometric shapes and visibility

Source: Canva
This mezzanine transformed into a bedroom is once again highlighted by the transparent railing. The black border and that of the stairs affirm a modern style, this also manifests in the presence of geometric shapes.
The choice of a dark colour for the back wall draws the eye in that direction, thereby creating an interesting contrast with the furniture. Let's not forget to highlight the obvious asymmetry of the glass railing, which creates a rather interesting visual effect.
5- An industrial-looking mezzanine

Source: Canva
One glance at this mezzanine is enough to appreciate the calm and soothing atmosphere that it emanates. Its industrial style is both subtle and refined. Also, the configuration of the room is clever, as it provides a dedicated work area with shelves that help to avoid clutter.
6- Modern with a twist

Source: Canva
Who doesn't dream of working beneath a skylight? That’s what this beautiful mezzanine has to offer, the decor of which seems to be inspired by an art gallery. The entire layout is refined and elegant, and there’s no doubt that the pretty library gives this room an incomparable charm.
7- A refined R&R space

Source: Canva
The allure that a brick wall adds to a room is undeniable! Not only does this bring a lot of warmth to the decor, but it certainly also offers plenty of character. Note that the dark wood cabinet has a similar colour to the mezzanine, which ensures an aesthetically pleasing visual continuity.
The presence of a skylight above the bed is interesting, to say the least, and will certainly delight those who lie down for a pleasant moment of relaxation.
8- A plant-focused mezzanine

Source: Canva
Although the creation of a mezzanine is often motivated by the desire for a bedroom or office area, this room can serve many purposes. As shown in the previous image, it’s possible to install a pretty little interior terrace with lovely flowers. In summer as in winter, there’s no doubt that it’ll be pleasant to hang out here for a good cup of coffee or a drink!
9- A height-adjustable mezzanine

Source: Canva
Although we rarely talk about it, there are mezzanines with the option for adjustable height. This provides the flexibility to free up more space below them. This type of installation is very practical for small rooms, in addition to offering the possibility of creating a mezzanine without complex or large-scale work. Not to mention, the costs involved to realize this project are also less considerable.
10- Transforming a mezzanine into a library

Source: Canva
This mezzanine will certainly delight readers! Using this room to make a library opens up the space below the loft while giving it a majestic look.
There’s a striking contrast between the brightness and the uncluttered character of the lower room and the massive and visually charged design of the mezzanine. From an aesthetic point of view, this visual break between the two spaces is unique and magnificent.
Want even more ideas? Take our quiz to find out what layout would best suit your future loft!
Get 3 renovation quotes for your mezzanine project
RenoQuotes.com can help you get quotes for your mezzanine project. If you submit your project to us, we’ll put you in contact with top-rated contractors. Fill in the form on the homepage (it only takes a few minutes), and you will get estimates from trusted professionals.
Dial 1-844 828-1588 to speak with one of our customer service representatives.
Looking for something else?
Related articles
The latest industry news, interviews, technologies, and resources.

Editorial Team
•08 Nov 2023
Of course, the happiness that dogs bring isn’t surprising. Their energetic demeanour and natural curiosity, along with irresistibly cute fur and ears, can make it very hard not to love them.

Editorial Team
•08 Nov 2023
When it's time to choose a paint colour, the process can seem time-consuming. The type of lighting, cold tones versus warm, will the colour be too dark once it fully dries? All these questions could end up giving you a headache.

Editorial Team
•08 Nov 2023
Natural light is an essential element for creating a healthy and pleasant living environment. Of course, windows do their part to allow this light to enter our interiors.

Editorial Team
•08 Nov 2023
The idea of renovating your house can sometimes spring up at an unexpected moment. Next thing you know, you find yourself browsing the internet looking for inspiration on Pinterest. However, if you're renting your apartment, it could be difficult to start any renovation projects. The final decision will be up to your landlord if you need to make any major changes to your space.

Cynthia Pigeon
•03 Nov 2025
Regardless of style or material, windows all serve the same purpose: To create an unimpeded view of the outside world and allow one to view its beauty throughout the seasons.