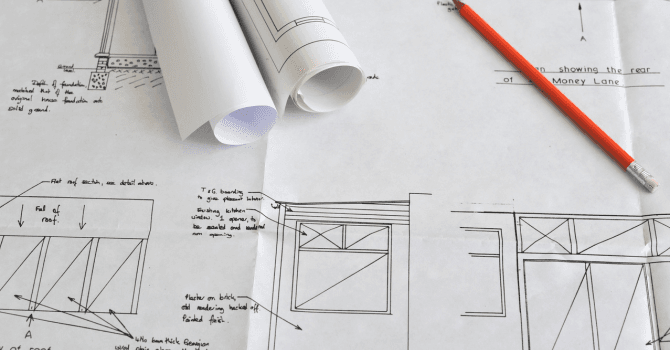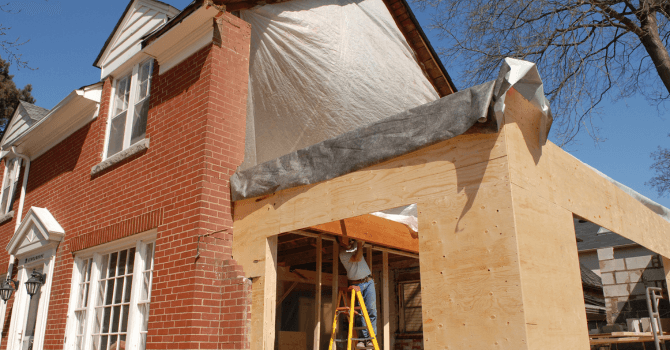Home Extension or Addition - How to Gauge Budgetary Needs?
By Léa Plourde-Archer
Updated on May 21, 2025

As your house shrinks before your very eyes on account of a new family member, or simply because your home just doesn’t suit your needs anymore, know that moving isn’t your sole option! Building a home extension or addition is, too, a possibility!
What factors should you consider when planning a home extension or addition project? How much does a home extension or addition cost? When is building an extension the best course of action as opposed to moving? Reno Quotes answers frequently asked questions.
Where to Start When Planning a House Addition or Extension?

Before having your home extension plans drawn up, you first have to look into the distinct restrictions specific to your municipality’s zoning bylaws. Feel free to consult with your municipal authorities regarding the different construction terms and conditions specific to your property (buildable square footage, etc.).
Next, assess the following aspects specific to your house:
Your home’s structure and framework
Current architecture and the desired architectural style for the addition/extension
Size of the addition/extension
Access to buildable land
Complexity level of adding or extending your home’s structure
Materials used for the finishes
To Move or Not to Move: What's the Best Course of Action?
Beyond work-related regulations and options, weighing the pros and cons of moving or adding to your current house is important course of action before moving forward with either. You have to ask yourself if your budget and current layout allow you to move, or would adding to your existing home be best. You also have to assess the time and effort needed to build an extension or addition and decide whether it’s worth it.
How Much Will a Home Addition or Extension Cost?
A home extension or addition inevitably involves significant costs. The price of doing so varies based on how you hope to extend your house and the complexity of the project itself. Extension or addition costs can be rather expensive, typically two to three times higher than a new build.
As such, it’s important to know when to add to or move. Feel free to request quotes to have a better idea regarding project costs. According to architect Guy Demers, "a home extension under $48,000 is near impossible. Labour and heavy machinery will burn through the majority of the budget dedicated to the work. [As for] adding a second storey above a bungalow, it increases the overall invoice by over $120,000. You won’t get anything under that; the roof is ripped off, the walls are torn down, etc.” (Quote translated by RenoQuotes into English)
2025 cost: A home extension for is minimum at $75,000.
How to Add a Home Extension—Design Types and Prices

There are several types of home additions/extensions, allowing you to benefit fully from your home, including extra space:
Side extension
Basement addition
Building an extension on stilts
There are also cost differences, based on the selected size and type of addition or extension. Below is an overview of the different types of home extensions and their costs so you can make the best situation-specific decision.
How Much Does a Side or Back Extension Cost?
A lateral extension consists of building directly onto the house’s exterior facades (front, rear, sides).
“A standard, one-storey extension with an unfinished basement, measuring 120 square feet will cost at least $480 per square foot of surface," explains Yves Perrier, an independent residential renovation expert consultant. "However, the same extension, over a 300-square-foot surface will cost about $360 per square foot, since the price per square foot decreases as the surface area increases.” (Quote translated by RenoQuotes into English)
2025 cost: A side or back extension costs between $200 and $500/sq. ft.
How Much Does a Home Addition Cost?
The cost of a home addition can vary based on the complexity of the job and the transformations made to the exterior walls, structure, and mechanical systems.
According to Perrier, one would have to "budget a minimum of $200 per square foot of construction, on top of $12,000 of related work to alter the existing structure." For more information, check out our article What You Should Know About Adding a Floor to Your Home. (Quote translated by RenoQuotes into English)
2025 cost: Budget at least $175–$400 per square foot of construction.
How Much Does It Cost to Excavate a Basement?
Digging a basement to extend a home’s square footage can turn out to be rather worthwhile if your home is relatively old or if your foundation is showing signs of weakness and isn’t strong enough to withstand the weight of another storey.
For Yves Perrier, an expert consultant, “Excavating is a costly process. It can cost anywhere between $30–$60 per square foot, depending on the dimension, desired depth, soil type, and machinery access to the basement. Said price point typically includes a new concrete foundation. Add finishing and landscaping costs, too.” (Quote translated by RenoQuotes into English)
2025 cost: The price to excavate a basement is between $25 and $60/sq. ft.
How Much Does It Cost to Build an Extension on Stilts?
This type of extension is ideal in areas where the soil is deemed unstable (rock or clay), in flood risk zones, or in areas where the land is characterized by a steep slope. The extension will then benefit from stunning light on account of large windows.
However, its installation comes with several cautionary notes. First, the floor is harder to insulate than in a traditional build and more precautions should be taken to ensure the structure is draft-proof. Next, should there have been a slight issue during the installation process, shifting grounds can cause the stilts or screw piles to move.
If building a home extension on stilts still appeals to you, note that it’ll cost between $150–$400 per square foot, excluding the cost associated with building a bathroom.
A Guide to Good vs. Bad Home Extensions or Additions

As you’ll have gathered from the previous paragraphs, extending a home isn’t always the most cost-effective option when wanting to add a living space. Below are examples of home addition projects that are cost-effective against those that aren’t generally worth the investment. (Source: La Presse)
Worthwhile Extension Ideas
An addition above a garage or garage conversion is rather worthwhile if your house can accommodate the additional load. If so, you can benefit from a significant amount of extra space.
A bump-out or cantilever addition is interesting and quite reminiscent of deck-building practices. Using this method, you can add up to four feet of space (depth-wise) to a select room, without having to excavate.
Should municipal bylaws allow it, consider a rear extension. That way, you can add a lot of square footage to your house. However, it does take up a large portion of your backyard.
Pointless Extensions
Transforming a bungalow into a standard house can be very costly. In most cases, moving is probably the best course of action.
Any home extension or addition that doesn’t fit the current structure's aesthetic appeal. Make sure it matches the home’s existing shape and architectural features. Otherwise, you risk lowering your property's market value.
5 Pointers to Remember Before Embarking on a Home Extension Project:
Educate yourself regarding zoning regulations
Assess your home’s structure and framework
Determine the extension’s architectural style and dimensions
Assess project complexity
Select materials
If you’re looking for more information about why and how to add a sunroom, check out our article about building a sunroom.
For pointers about home extension projects, check out this article: Home Extension and Addition—How to Plan Your Project.
Are you planning a home extension or addition project? Check out our Home Addition Project: Checklist.
FAQ
What's the cheapest way to extend a house?
When planning a house extension on a budget, it’s important to account for every detail, from the design and material costs to building permit fees and the rates of the general contractor and architect. To save on costs, consider handling some finishing tasks yourself, such as wall moulding or painting, which can help reduce expenses and potentially speed up the project. If you're looking to cut costs, skip hiring an interior designer, but be sure to invest in a structural engineer for safety and compliance.
Looking for something else?
Related articles
The latest industry news, interviews, technologies, and resources.

Paul Riopel
•24 Feb 2025
Building an extension on your home can add some serious value while welcoming space for additional family members or loved ones. Of course, a home addition or added room is a huge renovation to take on, as plenty of planning, preparation, and skilled labour must take place to complete the job.

Editorial Team
•06 Jul 2025
You’re running out of space, but why leave that ideal setting where your kids grew up? Since moving out is off the table, building onto your family home seems inevitable. If you happen to find yourself in this situation, you’ve definitely come to the right place! Our article details everything you need to know about building a home extension or addition.

Karine Dutemple
•25 Apr 2024
It can be difficult to choose the right air conditioning system. During summer, high humidity and sweltering temperatures can affect your well-being.

Karine Dutemple
•03 Nov 2025
Thinking about adding a new backsplash to your kitchen to revamp your current, outdated design? Here are some ideas to inspire your next kitchen renovation project!

Editorial Team
•08 Nov 2023
When it comes to designing a bathroom, faucets make all the difference. Nevertheless, choosing the right faucet goes beyond aesthetics. Whether you’re selecting a faucet for a tub/shower or sink, there are other important factors to consider.