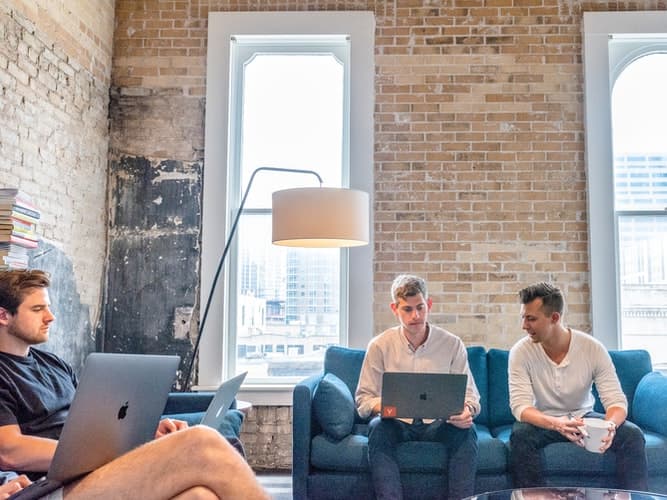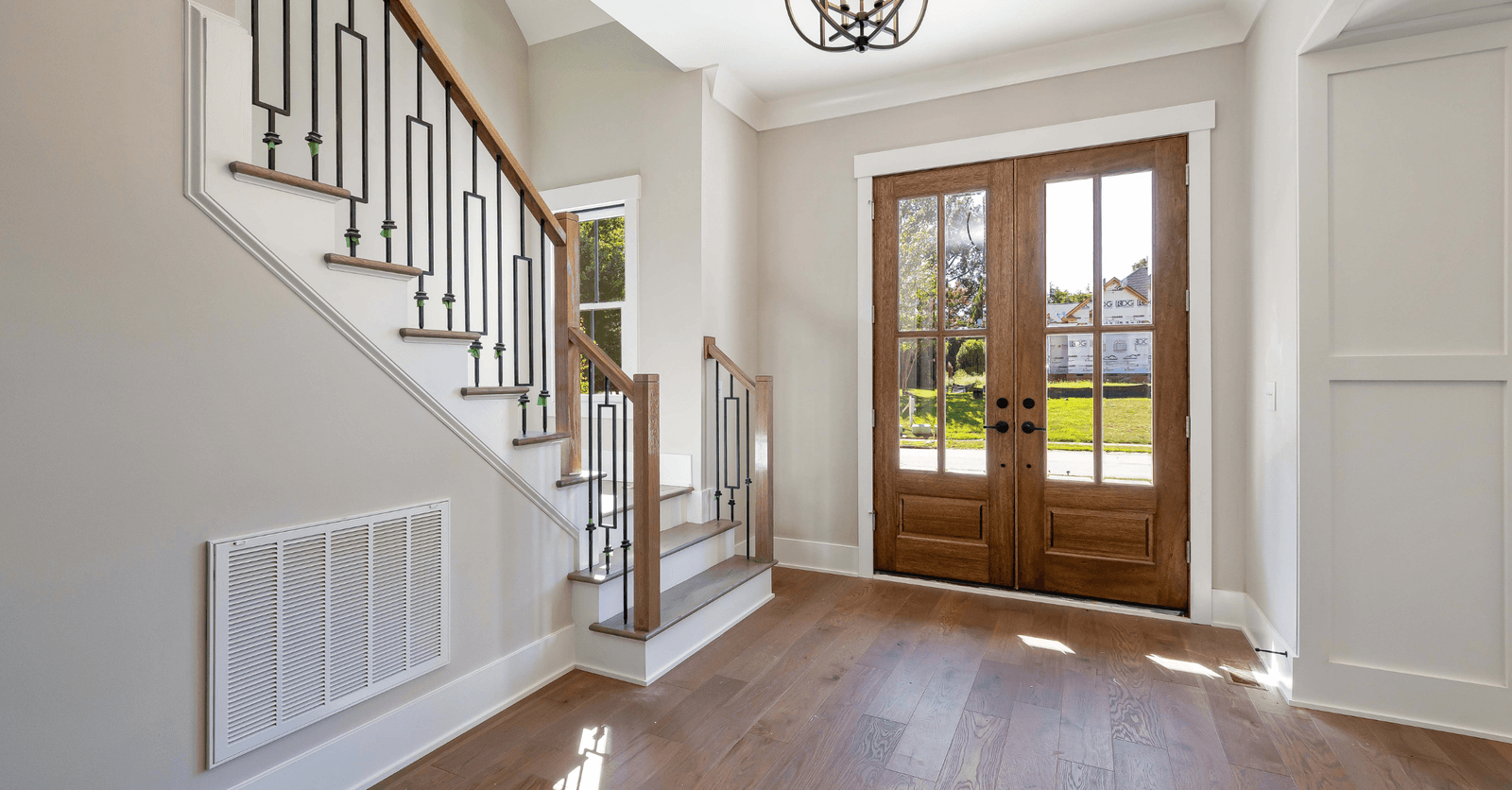
While traditional offices can often be stuffy, dark and isolating, open concept offices are modern and bright. These spaces foster a sense of collaboration and communication between coworkers, and if renovated correctly, still offer privacy.
Not only do open concept offices include the aforementioned benefits, they also allow companies to maximize their space and thus, save money. How do you know if an open concept office is right for your business? The important information regarding open concept spaces is just below.
All about the open concept office!

source: unsplash
Understanding the open concept office
Many factors are involved in the creation and renovation of an open concept office, but planning is key. The prevailing idea about open offices is that they are created by simply removing walls and doors, and allowing for everyone to exist in a single room. This is false. The layout of this multi-space will have the utmost effect on how productive your staff members are, and this is because an intelligently planned open concept office will be intuitive and look for ways to foster productivity.
Not only does a well-placed layout allow for productivity and creativity, but open concept offices also save on serious costs including real estate space as well as walls, doors or cubicles for the construction of individual offices. Even though these are all positives, it is a bit more complicated. Read on for the specifics of how to renovate for your own open concept office.
What to consider when renovating an open concept office
An open concept office must take into account the different types of activities happening within the space: there needs to be an equal balance between team collaboration alongside spaces for focused work, privacy, meetings and other personal activities.
Anticipated noise must be addressed in the planning process. Think about interoffice socializing as well as the possibility for competing conversations during break periods and lunch hours. Then, design the space to be most conducive to these elements. Acoustic panels are a good addition to create a functional multi-space. Not only can they add an element of colour and texture, they also work to dampen the sound within the room to alleviate distractions.

Another aspect of open concept offices is visual distractions. It is important to find ways to eliminate busy visuals or over-the-top furniture. Create alcoves or separate spaces that have a bit of privacy for when teams and coworkers need to collaborate. Alcoves are created using partitions or specially designed alcove seating with high backrests.
Since both partitions and this specialized seating are moveable types of furniture, it is possible to rearrange and change things around as your company grows and develops. This versatility is a desirable aspect of the open concept office, working to alleviate the sightline of a single room while constantly suiting your current needs.
Benefits of an open concept office

source: unsplash
Let’s go over the key benefits of creating this modern, multi-purpose workspace.
Open concept spaces are modern, and in line with current architecture and renovation trends. Older office layouts focus more on managerial hierarchies, whereas the open concept office looks to foster positivity through its emphasis on collaboration and creativity. In many cases, this can help to increase productivity as well as the livelihood of your employees.

As we’ve made a point of mentioning, an open concept office costs significantly less to build as well as to furnish. The versatility of moveable furniture is also a huge plus, especially for businesses that are in a state of growth. It is important to note that in most cases, multi-purpose spaces are beneficial for smaller companies. However, this can work for larger ones if the budget allows for the hiring of an architect or planner.
Limitations of an open concept office
Now, with all benefits come limitations. Although we love the idea of an open concept office, it's important to remain realistic. Here are some of the issues that you may face when building a multi-purpose space.
In certain cases, an open concept office can actually hinder productivity. If this space is not planned out correctly, it can bring some challenges to how much your staff members can get done. This is especially true in situations where external or internal noise factors have not been carefully thought out. Although your employees can always wear headphones, chances are these won’t cancel out all noise.

For some employees, the idea of an open concept office is anxiety-inducing. The need for alternative “safe spaces” or more private working options within the office could be necessary for the more introverted employees as well as those with special needs. This can also be true depending on the field of work. If high concentration is needed, then you might consider ways to create private spaces so that these employees aren’t deterred from working in your office.
Do you wish to learn more about commercial subroofing? Read our article Commercial soundproofing: tips & tricks!
3 solutions to divide the space

Partitions on wheels
Although we are talking about an open space, it is quite normal to want to divide the space so that everyone has their quiet little corner to work with. As noted in the previous section, some employees may have some difficulty concentrating in a completely open space. That is why installing various types of separation can be a good idea.
The question that then arises is: what options are available and how can they harmonize with the rest of the decor. To answer this question, let's start by talking about moving partitions. As their name shows, they are equipped with casters to allow their movement inside the workspace.
Apart from the advantage of being moved at will, the movable partition can be used differently on each side which adds to the multifunctional character of this option. As one can write on it (one of the sides is often magnetic), but also pin notes and reminders, it is a versatile element. Due to its ability to segment space into multiple sections, it is an effective option to create a climate conducive to collaboration.
The open shelf
Although this solution involves rigour for dusting, it offers the best of both worlds: storage in the lower part and open shelves to lay out plants or pretty decorative objects.
The space remains open, non-partitioned (as is the case with conventional cabinets) while offering plenty of storage. Various baskets or bins can even be integrated without fear of harming the aesthetic appearance of the furniture.
U-shaped offices
U-shaped offices are another solution for companies that often keep the space open while defining different sections inside the office. Of course, this involves having access to drawers that will offer storage, which is convenient to avoid cluttering the workspace unnecessarily with office supplies and other items not necessary for everyday life.
Moreover, the possibilities in terms of design are rather diverse, which makes it possible to adapt the organizational needs of each company with the desired style of decor.
Get 3 renovation quotes for your commercial office renovation project
RenoQuotes.com can help you get quotes for. By submitting your office renovation project to us, we’ll put you in contact with top-rated contractors. Fill in the form on the homepage (it only takes a few minutes), and you will get estimates from trusted professionals.
Dial 1-844 828-1588 to speak with one of our customer service representatives
Looking for something else?
Related articles
The latest industry news, interviews, technologies, and resources.

Karine Dutemple
•08 Nov 2023
Like many of us, you've probably spent a lot of time relaxing in your living room. Comfortably seated on your couch, you may be unhappy with what you are seeing when you look around the room. You are then hit with the sudden need to find new ideas to redecorate this much-loved relaxation spot.

Editorial Team
•04 Oct 2024
The entrance of a home is a space often neglected when considering the overall layout. We don’t spend so much time in this space, as we commonly pass through it quickly when coming or going. Of course, we underestimate the extent to which the layout of our entrance can have a considerable impact on our quality of life.

Editorial Team
•04 Oct 2024
The entrance of a home is a space often neglected when considering the overall layout. We don’t spend so much time in this space, as we commonly pass through it quickly when coming or going. Of course, we underestimate the extent to which the layout of our entrance can have a considerable impact on our quality of life.

Editorial Team
•08 Nov 2023
It’s hard to deny that basements and bathrooms are generally the dampest rooms in a home. Keeping up with maintaining these spaces can often be a challenge. It’s crucial to keep humidity and moisture levels as low as possible, as excess moisture will lead to deterioration as well as mould and mildew growth. So what methods can you put in place to keep these things at bay? Enter the vapour barrier.

Editorial Team
•08 Nov 2023
Often on the blog, we discuss decor and design trends but we usually focus on the home front. This allows our readers to find inspiration to create the perfect layout for their interiors and exteriors. But what about those looking for ideas for their business?