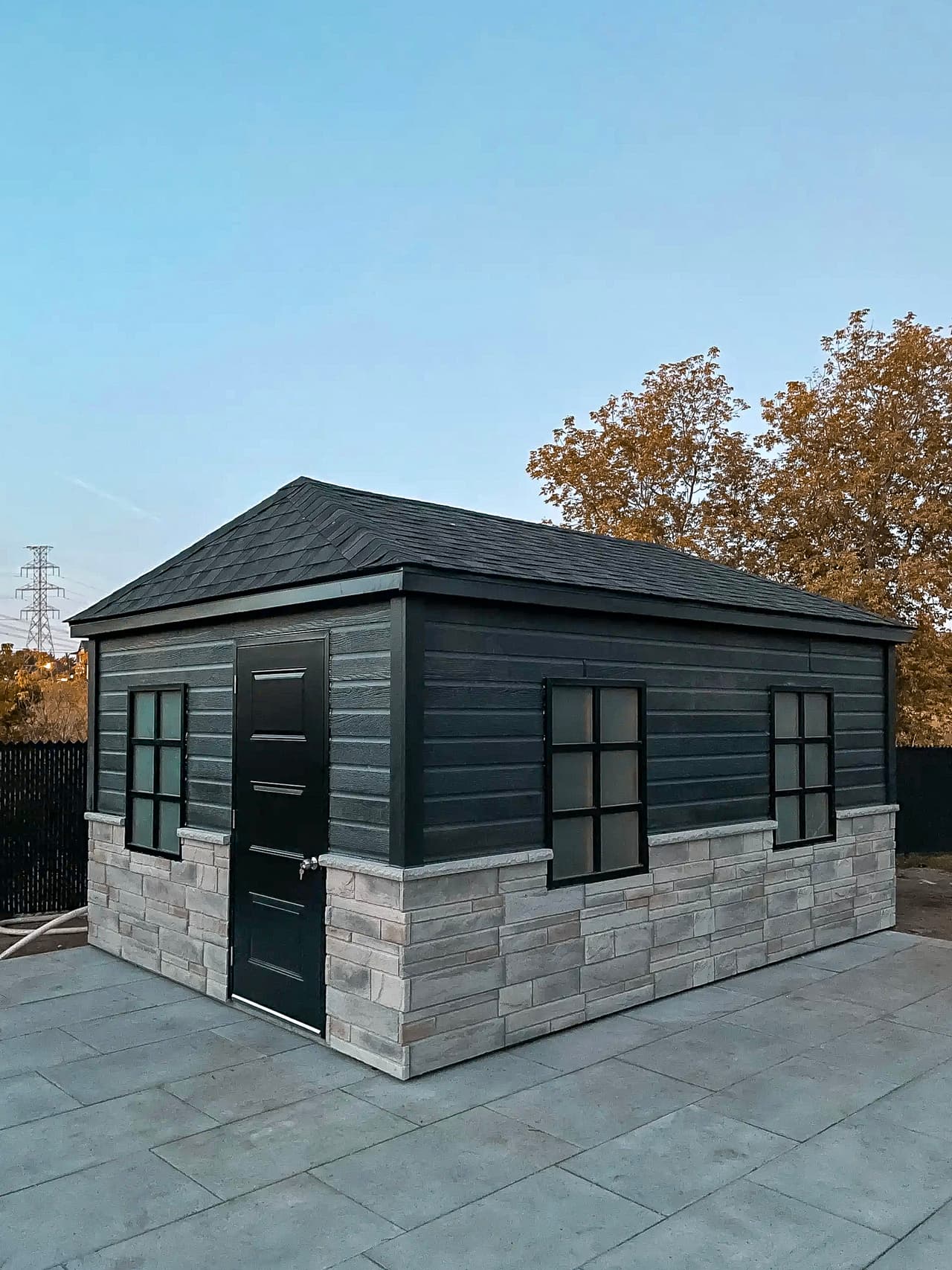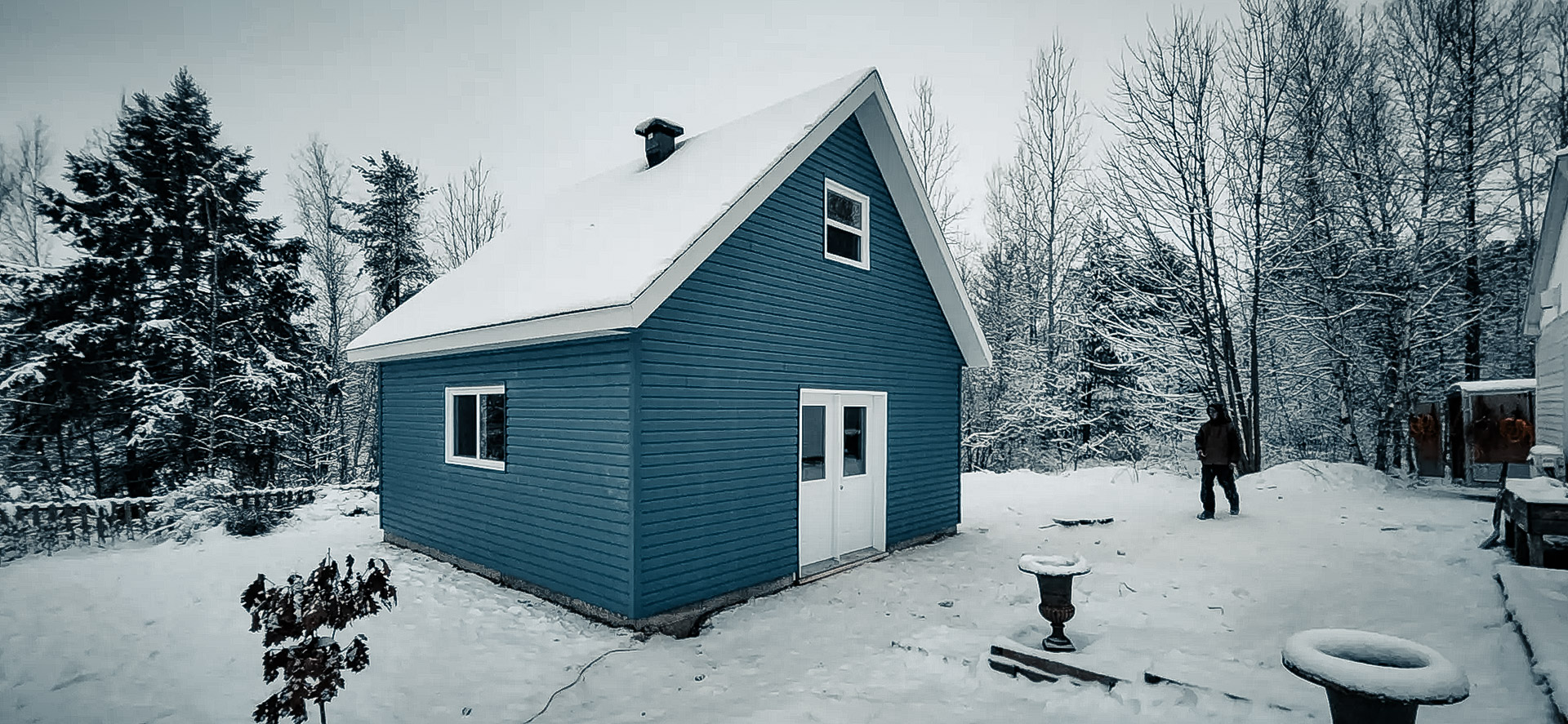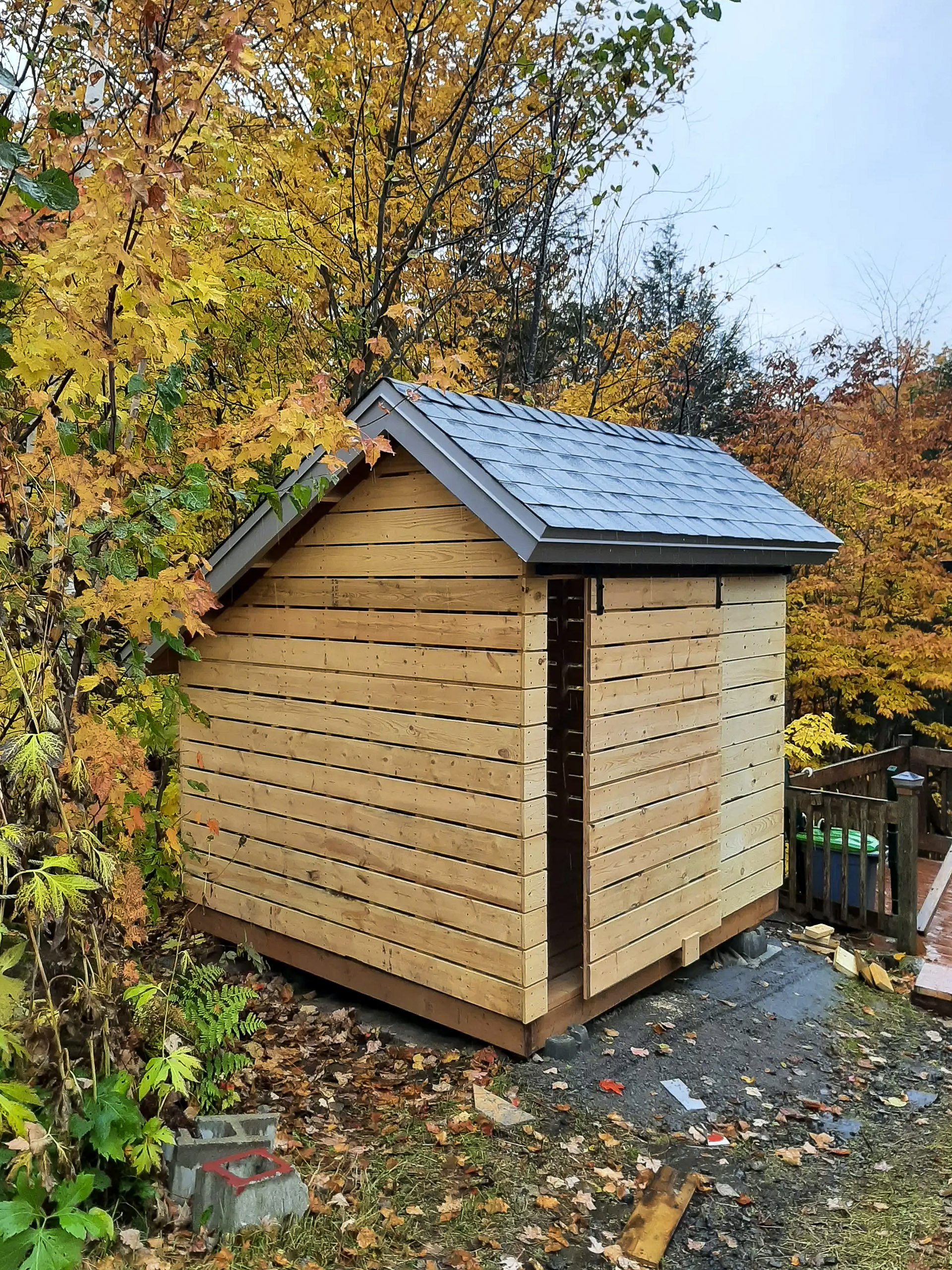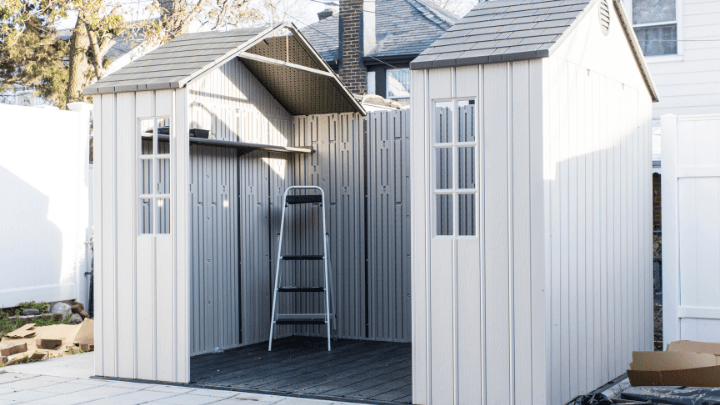Shed Roofing: A Combination of Style and Efficiency
By Cynthia Pigeon
Updated on July 25, 2025

There are many building materials available for sheds, designed to suit all shapes, styles, sizes, and climates.
While many sheds are factory-built according to certain standards, it’s absolutely possible to customize them—either through the manufacturer or right in your own backyard. And when it comes time to install or replace the roof, one key question comes up: what type of roofing should you choose to keep your furniture, tools, and equipment protected from the elements?
How to Redo a Shed Roof – Choosing the Right Materials

Source : Damapro inc.
Shed re-roofing options are broad, especially when it comes to structural designs. One can opt for a one-sided slope (lean-to) design, one with an extension for a lounge area, one with a campanile, a mini-replica of your house, a mansard roof for a barn-like shed, and so on.
Now, as for materials, it shouldn’t come as a surprise that the most popular and well-rated materials fall along the same line as that of your home’s roofing.
Shingles, Membranes, and Metal Roofing
As per Mathieu Renaud, an architectural technologist with La Cabanerie, there are three main categories of materials used to build a top-notch shed roof: shingles, self-adhesive membranes, and metal siding. According to him, the latter option is the most suitable for Quebec’s winter weather, but you'll have to dish out a little more for metal roofing, and it ought to be designed properly. Note that the standing seam metal roof and the corrugated steel panels do differ; the former is more expensive and should only be installed by professionals to avoid compromising its durability.
Therefore, roofs made of, for example, galvanized steel (sheet metal) and asphalt shingles are judicious choices to counter water leaks and avoid re-roofing too often.
Shed Roofing: Galvanized Steel
Its industrial-like design is timeless, which is a good thing considering it'll last for at least 100 years. This material is light but strong, resistant to corrosion and abrasion, and doesn’t conduct heat. To obtain such a quality product, the steel is first dipped into liquid zinc to then create the perfect metal alloy.
Virtually maintenance-free, it's perfect for sheds with a low or steep slope roof. It's most commonly used in corrugated or tile-like sheets.
The Roof of Prefab Sheds: Wood, Resin, Metal
If you happen to live in a city with limited backyard space or are operating on a tight budget, a portable, prefab shed can be the answer to your problem. Simply head to your nearest hardware store and load it into your trailer, or have it delivered pre-assembled (or in a few easy-to-assemble parts) to your home.
Prefab shed roofs are mostly built with the same material as the rest of the shed. Basically, they're made of wood, steel, resin, or metal. Although you can paint and seal the material, the quality varies depending on the manufacturing company and the price paid. And, they’re relatively plain looking and far less durable than if you were to build one yourself.
If you don't keep anything valuable or prone to rot in the event of a major leak in your shed, these budget-friendly alternatives will suit your needs just fine.
How to install a shed roof?

Source : Bâtitelle Inc.
First off, and above all else should you reside in a city, make sure to consult your municipality’s rules and regulations to obtain the necessary permit (if any), and to determine the authorized dimensions and materials. It would be such a shame if you were to be forced to tear down your structure or be fined in the process.
Required materials
Work gloves ($2 to $35)
Protection goggles ($3 to $55)
Hammer (varying prices - from $10 and upwards of $400)
Chalk reels and chalk ($10 to $40)
Heavy-duty hammer tacker ($30 to $100)
Roofing nails ($25 to $60 for 550 to 7,200 nails)
Staples ($15 to $60 for a pack of 5,000)
Roof drip edges (around $14 for 10 feet)
Roll roofing - leak barrier roll - waterproof membrane (around $100 for 200 square feet)
Asphalt shingles (around $40 for 33 square feet) or metal roofing (around $50 for a 32-inch by 10 feet panel)
Shed roofing can be installed within about 5 hours, following a simple layer-by-layer process. The roofing underlayment comes first, followed by the membrane, which in turn is covered with shingles. Also, each row of shingles or tiles overlaps a portion of the previously laid one, so as to seal the joints. Since gravity takes over, with this kind of shingle placement, water will just glide right off your roof like it would off a duck's back.
How to cover a shed?

Source: Canva
Install drip edges along the eaves of the roof by nailing them into the roofing underlayment at ten-inch intervals. Use 1-inch roofing nails.
Horizontally lay the waterproof membrane twice over along your drip edge and staple it to the underlayment. Stagger rows from the bottom to the top, overlapping the material by two inches. Install drip edges along the sides of the shed's roof.
Now, install the shingles. If you're using the more standard and budget-friendly, 3-tab roofing shingles, cut the tabs off the bottom first row. Nail the shingles so that they overhang the drip edge by half an inch to three-quarters of an inch at the bottom and ends.
With a chalk line, make a line at each end of the roof roughly the width of a shingle. Lay a row of 3-tab roofing shingles over your first row, aligning the edge with the line you drew earlier. Follow the manufacturer's instructions regarding the necessary amount of nails required and their respective spacing between each.
Always work from the bottom up, and cut an additional 6 inches off the first shingle in each row until you have to start over with a full shingle to then repeat the process (6 inches, 12 inches, and so on). This step’s necessary to offset the tabs and adequately cover the row below.
Cut 12-inch squares out of full shingles, then cover the ridge of the roof by folding them over on each side of the roof’s peak. Set a nail at every inch on either side and 5 inches from the tab. And there you have it, a functional and practical shed!
Looking for something else?
Related articles
The latest industry news, interviews, technologies, and resources.

Editorial Team
•29 Jan 2024
Are you looking for a beautiful sunroom to fully benefit, book in hand, from the summer? Given that it’s a significant investment, it’s definitely not a decision to be made lightly. So, without further ado, here are the different options available to you in the hopes you make the right decision.

Amanda Harvey
•13 Dec 2023
Walking through the front door of your home should always be exciting. It’s true that after a long day of work or running around, we all hope for a space that’s organized and comfortable.

Christine Simard
•08 Nov 2023
Choosing a paint colour can sometimes turn out to be demanding and complicated. Whatever the brand, there are thousands of shades from which you can choose. Because of this, it is easy to get lost during this process.

Amanda Harvey
•08 Nov 2023
When it comes to home renovation, you might want to break out the hammer and nails as soon as possible. Before you do, it’s important to consider the types of permits you might need for the project.

Editorial Team
•08 Nov 2023
We’ve said it before and we’ll say it again, curb appeal is real! Tending to and maintaining a beautiful garden on your front or back lawn brings a lot to a home.