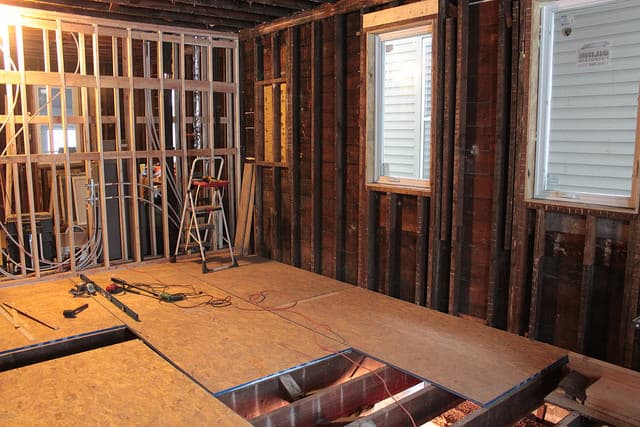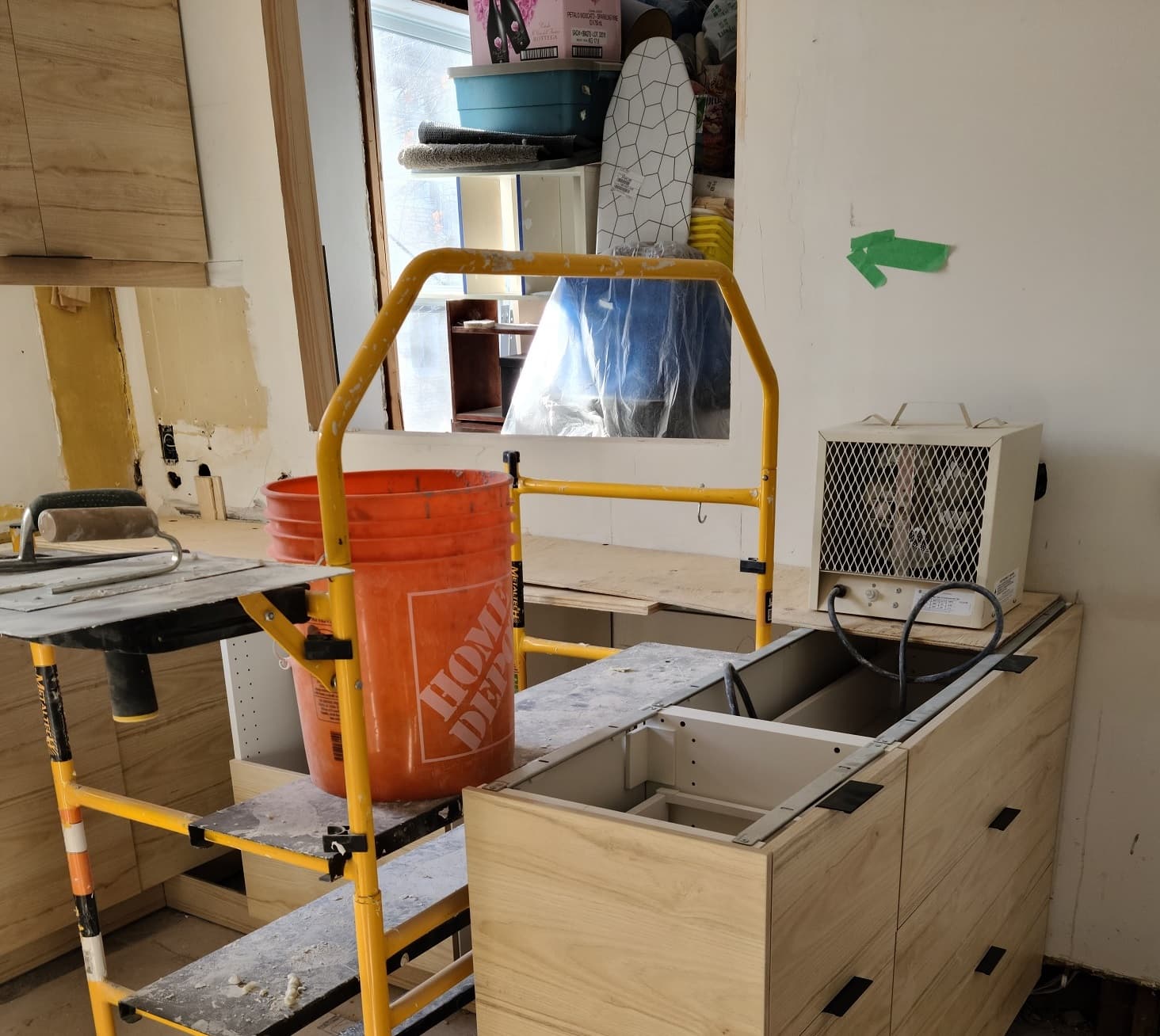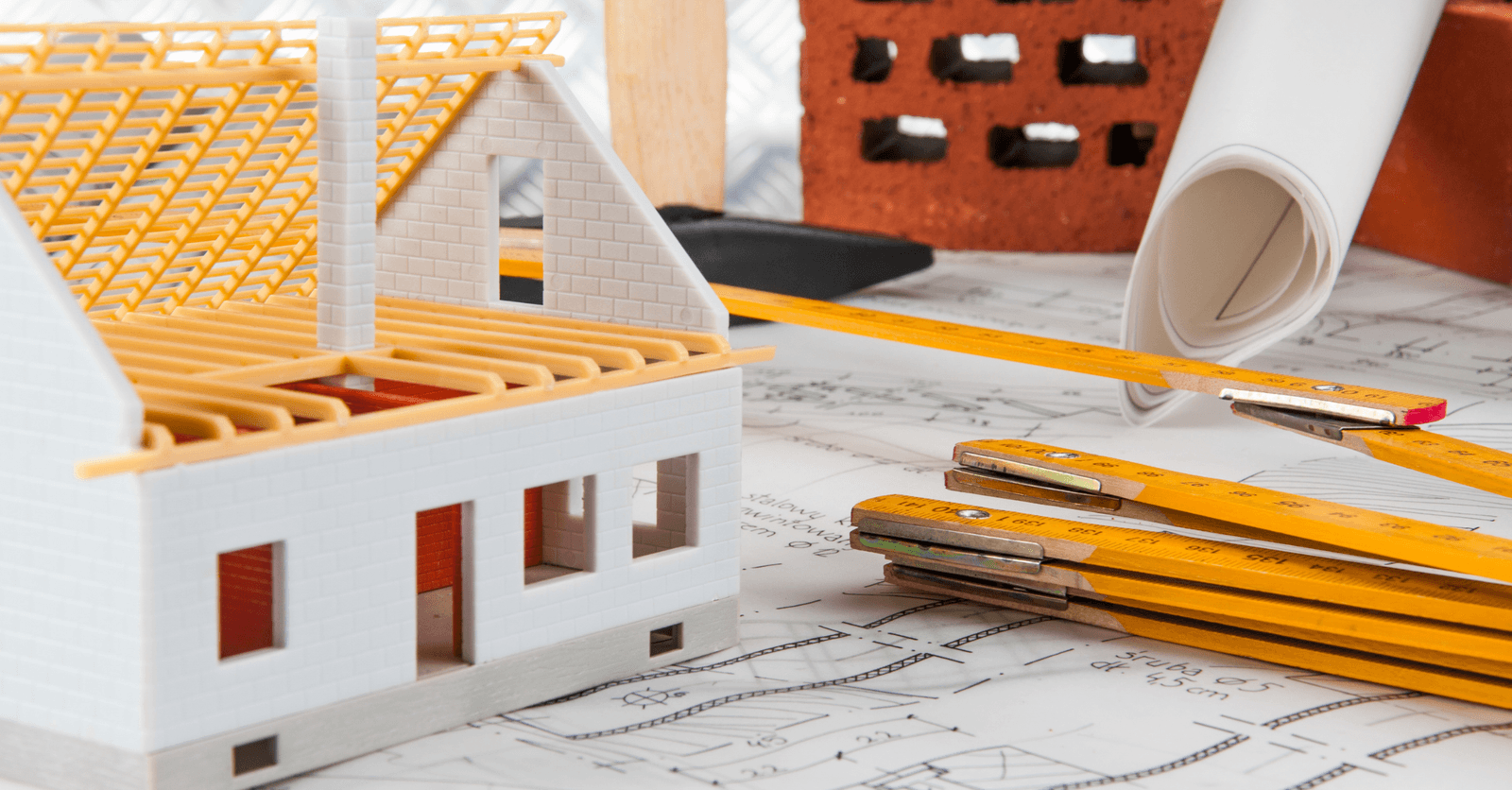The Different Types of Subflooring and Underlayments
By Editorial Team
Updated on December 16, 2023

Floors are made up of several layers. Beyond the walking surface, meaning the flooring, the strength and durability of the floor rely on the structure of the house, joists, subfloor, and underlayment. When building or renovating a floor, you have to think about each of these layers, as they play a much more important role than one may know.
In this article, we’ll focus on the different subflooring and underlayments most commonly used. We'll start by presenting the main types of subfloors available on the market, and then take a more in-depth look at which ones are best suited according to the type of underlay and flooring installed atop it.
Should I use OSB or plywood subflooring?

When choosing the type of subflooring you’d like to install, consider both the flooring material as well as the underlay above which the subflooring will be installed. There are four main surface categories:
Plywood
OSB boards
Concrete slab
Plastic panels
The Purpose of a Solid Flat Base

Depending on the type of flooring you choose to install, choose a subfloor and underlayment that allows you to adapt the surface accordingly. Essentially, you'll want something to create a layer between the base and the flooring. This is to ensure that the floor is effective and resistant. Naturally, you'll want to avoid common problems such as a cold, crooked or wet floor. Subflooring can solve and prevent most of these problems.
However, you will need to make the right decision, as certain types of materials don’t work as well when paired with others. In summary, the main goal when it comes to underlayments is to create a flat surface, soundproof, protect the base, and other functions (depending on the environment and the type of floor).
How can I know what kind of subfloor is installed?
When choosing your subfloor material, you likely already determined what type of surface is found between the joists and the flooring. With this information in hand, you can explore the different models and products on the market. You’ll soon see that there are a wide variety of options.
We’ve separated the different materials according to the main types of flooring materials. However, it’s important to specify that you will have to take into account other factors, especially regarding the type of environment in which you install your floor.
For example, if it’s a basement or bathroom floor, you’ll need to install a subfloor (base) as well as an underlayment that acts as a vapour barrier. Lastly, should you have any concerns about the materials used, and prefer to head the green route, keep this in mind when selecting your materials, or voice this concern to your contractor from the get-go.
Best Subfloors for Wood Flooring

Wood is a timeless material, known for its resistance and versatile appearance. There are several types of wood flooring, including hardwood and engineered wood. These floors are made from a wide variety of species. If you would like to know more, here are some articles to consult:
Here are the different types of subfloors and underlayments you can install under a wood floor:
Felt Underlayment
A felt underlayment is sold in roll or tile form. It's easy to install, and its density has sound-absorbing properties that very much suit wood floors.
Rubber Underlayment
Rubber is a material that absorbs sound and resists humidity. Even if it’s more expensive than other materials, it’s very easy to install.
Foam Underlayment
If you’re looking for a more ecological material than the two previous options, note that foam underlayments can be recycled. On the other hand, foam is sometimes less resistant than other materials. To make up for the shortcomings and benefit from its qualities, products combining two materials (foam and rubber or foam with a vapour barrier) are now retailed in most hardware stores.
Cork Underlayment
For wooden flooring to remain in good condition for long periods, it has to breathe. Cork underlayment beneath such flooring protects it while providing a solid installation surface.
Vapour Barrier Underlayment
Hardwood should not be used in very humid rooms and basements. However, certain types of wood may be suitable for such an environment, provided that moisture doesn't accumulate between the layers of the floor. This is where it becomes worthwhile to install a vapour barrier underlay. This material can be used in combination with other types of subfloors when not already equipped with a protective layer.
What type of subflooring works best in a tiled bathroom?

All subflooring and underlays must be perfectly aligned to accommodate any flooring material. With that in mind, this factor is all the more important when it comes to a tiled floor, whether it be in a bathroom or kitchen. This is because an irregular surface could affect the stability of the tiles.
Here are the most commonly used underlayments paired with tiles (ceramic, stone, or other):
Fibre Cement Underlay
Fibre cement panels are made with a mixture of wood fibres and cement. Unlike cement board underlayments, the former are flexible and less likely to crack.
Waterproofing Membrane
This is a high-quality underlayment that's reflected in its price point. On the other hand, a waterproofing membrane is well worth it and typically comes with an extended warranty. Some models are specially designed to accommodate underfloor heating cables.
Self-Leveler Underlayment
This product will often be used when the solid base (subflooring) is uneven. Self-levelling cement is a miracle-like product. However, it’s not easy to apply. It is therefore highly recommended to use the services of an expert.
Common Types of Subfloors Used with Vinyl and Linoleum Flooring

Vinyl and linoleum flooring have always had a bad reputation, but recent technological advancements have made these materials more durable and resistant. On the other hand, the subflooring and underlayment become even more important to ensure the durability of such flooring types, especially in older homes.
If you plan on using either of these flooring materials, it’s best that you install a plywood subfloor to provide a stable surface and additional support. The plywood should be about 1/4 inch thick.
Best Subfloors for Laminate Flooring
Concerning laminate flooring and floating floor installation techniques, several of the above-mentioned underlayments are perfectly suitable options, such as foam and rubber.
However, here is another underlayment that can be paired with a durable subfloor (plywood or OSB) that has yet to be mentioned:
Acoustic Membrane
Laminate flooring, which is often installed using a technique that's commonly referred to as "floating flooring installation" tends to shift. Therefore, an acoustic membrane underlay can help mitigate noise and stabilize the flooring. As mentioned, this membrane can be installed on plywood.
Best Basement Carpeting Subfloor and Underlayment

Carpeting isn't as trendy as it used to be. It's most often seen in the basement or bedroom of older homes but is still used in other settings, including corporate office spaces. If you plan on installing carpeting, opt for a foam or rubber underlayment atop either a concrete or plywood subfloor.
Additional Information About Concrete or Other Material Subfloors
This subflooring and underlayment guide is meant to be a general overview of the different options available on the market, whether that be concrete, plywood, OSB, etc. Note that other materials do exist and are not limited to the ones listed here. In some cases, you don't need to install an underlay and can lay your flooring of choice directly on the base surface (subfloor). However, in most cases, this is not an expert-recommended course of action, as underlayment can play an important role.
Also note that some flooring, most often laminate, comes already equipped with an underlayment. In this case, barring exceptions, there's no need to install an additional underlayment. However, make sure the subflooring (concrete, plywood, planks, etc.) on which your flooring is installed is properly levelled.
What about heated floors?

Underfloor heating is a subject in and of itself, and since it's a separate feature, we made sure to cover it in several interesting articles, such as these:
Installing a Subfloor: Seek the Knowledge of an Expert
When it comes to installing a subfloor or an underlayment, you'll hear terms such as grade foundation, joints, square feet, joists, degree angles, crossing patterns, and common types of subfloors directed at you, and chances are, you might get completely lost in the jargon and not know which way to turn.
However, with the help of this trusty guide detailing the most common subfloors (plywood and OSB) and underlayments used with certain flooring, you can make a more informed decision when it comes to installing your new flooring.
That said, nothing is as valuable as the opinion of an expert. When the time comes to renovate a floor, especially if you're looking to change the subfloor and underlayment, an industry expert is the person you want to make decisions regarding the materials and installation technique used.
Get 3 renovation quotes for your foyer floor project
RenoQuotes.com can help you get quotes for your foyer flooring renovation project. If you submit your project to us, we’ll put you in contact with top-rated contractors. Fill in the form on the homepage (it only takes a few minutes), and you will get estimates from trusted professionals.
Dial 1-844 828-1588 to speak with one of our customer service representatives
Looking for something else?
Related articles
The latest industry news, interviews, technologies, and resources.

Editorial Team
•04 Nov 2025
Architectural concrete is more than just a building material—it’s a design choice that blends strength, durability, and visual appeal. Across Quebec and the rest of Canada, it’s being used in homes, commercial spaces, and even public art installations. Unlike regular concrete, which is chosen purely for structural purposes, architectural concrete is valued for its aesthetic qualities: colour, finish, and texture.

Editorial Team
•08 Nov 2023
The bedroom is the definite haven of the home. Depending on your living arrangements, this room may be the only space offering you a little bit of peace, quiet and privacy. Of course, you’ll need it to be as organized as possible if you’re spending endless hours tucked away in your bed.

Léa Plourde-Archer
•08 Nov 2023
At the time of writing, there are only two weeks left before we can return to live in our home. Being 32 weeks pregnant, I can't wait to get back to my belongings and my comfortable home.

Amanda Harvey
•08 Nov 2023
As we know all too well, renovating a home can be extremely costly, not to mention a stressful and time-consuming process. Not everyone is able to spend the necessary funds on projects they may want or need to carry out. Luckily, across Canada, there are several options in the realm of funding, subsidies, tax credits, and grants that can be applied to your province-specific home renovation project.

Editorial Team
•08 Nov 2023
While we tend to first consider the practical aspect of a staircase, it is not uncommon to forget how this type of structure can have a true visual impact in a room. Because of its unique style and appearance, a staircase can help enhance your living room, lobby or any other room in the house.