Reno Inspiration: 10 Examples of Small Bedrooms
By Editorial Team
Updated on November 8, 2023
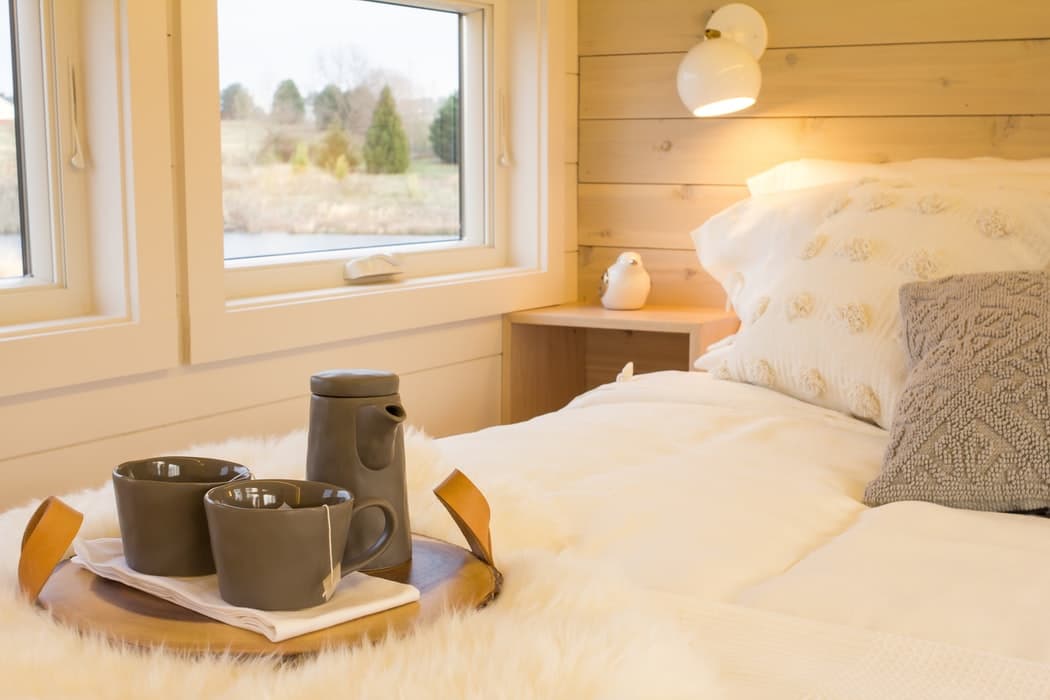
Are your bedroom dimensions rather small? Although this situation requires us to show ingenuity and creativity, the fact remains that it’s possible to make even the smallest space both relaxing and grandiose.
Here are some examples of small bedrooms to offer inspiration!
10 Layout Examples for Small Bedrooms
1- A small bedroom with a sloping roof
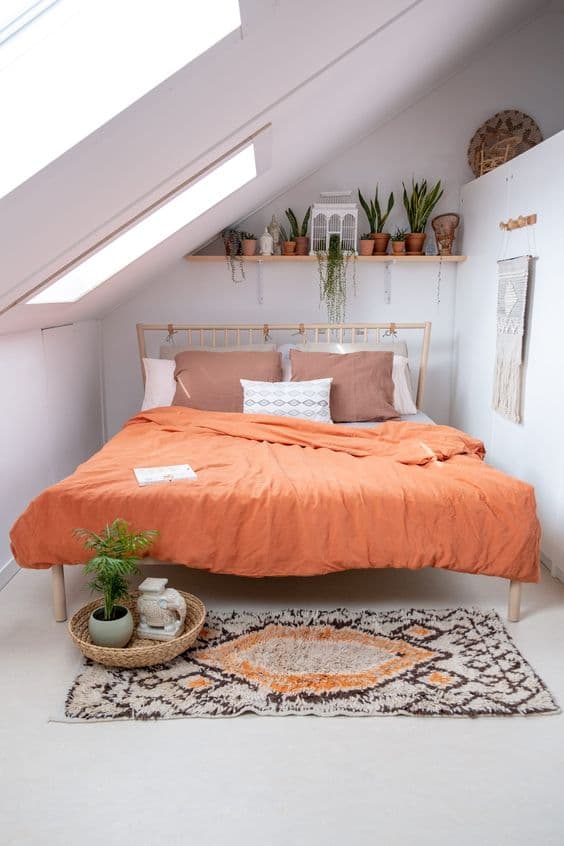
Source: Pinterest (amazon.com)
Arranging a bedroom under a sloping roof considerably reduces the available space. Nevertheless, several tips can help to maximize it.
In this case, the focus is on a rather sleek design, the few decorative objects are positioned high to avoid cluttering the floor. The wall shelves are very useful, creating a place to arrange various items which helps define the bohemian decor of the room.
Would you like to arrange your wardrobe in a way that maximizes the available storage in your small bedroom? Read our article Planning the design of a walk-in closet.
2- Modern decor for a kid's room
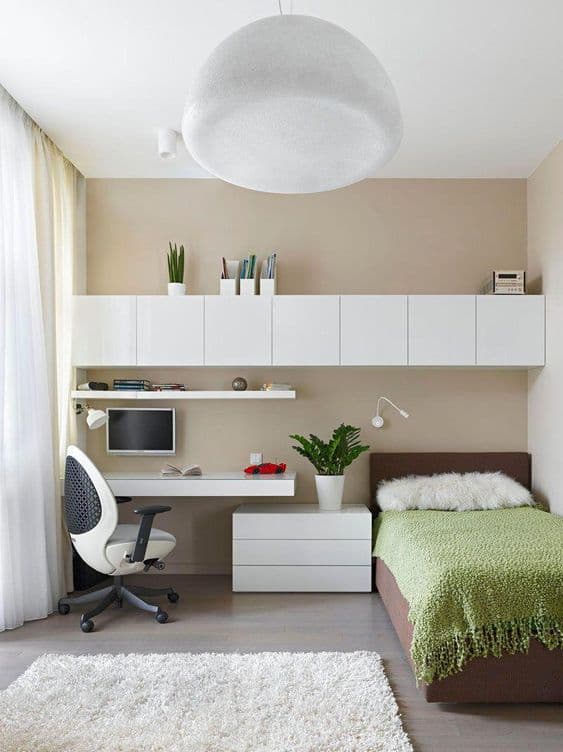
Source: Pinterest (contemporist.com)
Apart from the fact that it’s tidy, this child's room is very different from those we usually see. Indeed, particular care has been taken to integrate bedroom storage cabinets to make the decor a little more refined.
We may not think of installing them horizontally, yet this offers a very practical storage solution, both inside and on top of them. We also appreciate the modern look of this not-too-childish decor, conducive to play as much as to homework.
3- A cozy decor and practical storage

Source: Pinterest (emilyaclark.com)
Once again, it took some ingenuity in this small bedroom to have enough storage to fit everything. Admittedly, the result is as pretty as it is practical!
Moreover, the fact that the storage apparatus goes up to the top of the wall allows homeowners to avoid dusting this inaccessible space. In another realm of ideas, the white dominant decor colour creates a nice contrast with the back wall and avoids an overly uniform decor.
4- A built-in bed

Source: Pinterest (marieclaire.com)
When it comes to maximizing the available space in a small bedroom, one rarely thinks about the possibility of opting for a built-in bed. Nonetheless, what an efficient way to create extra space in a room where there’s so little!
Also, the integration of shelves into the small and recessed corner helps to create additional storage and declutter the bedroom. Moreover, the selection of bright colours and detailed patterns in this recessed space makes it unique and distinct, a place on which the gaze falls instantly.
5- A bed under a skylight

Source: Pinterest (domino.com)
Only a select few of us get to enjoy a skylight in the bedroom, and those who are lucky enough should take advantage of it! Particularly in a small space like this, this contribution of natural light will greatly benefit spatial perception. Further, this effect is accentuated by the presence of pale wall colour.
6- A modern and cozy decor
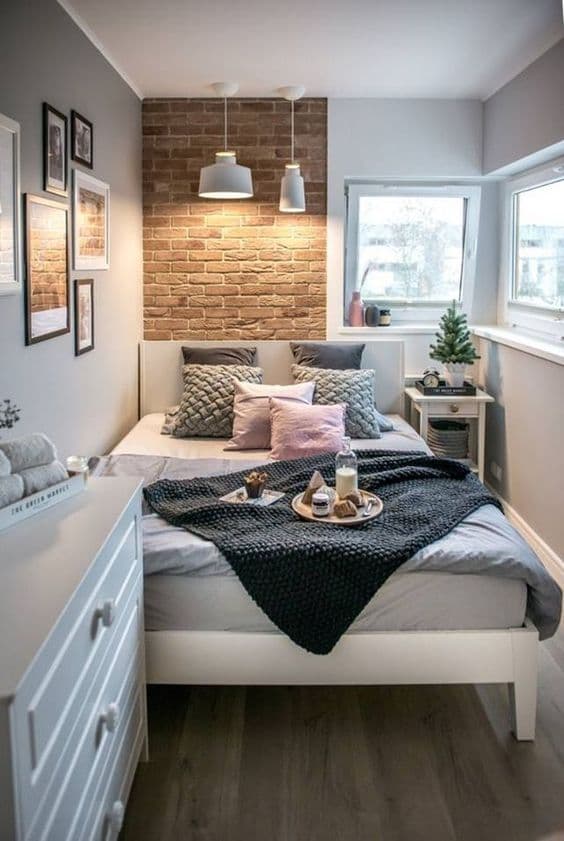
Source: Pinterest (Sweet Home Decor)
This decor reminds us that gray and white go wonderfully together! As we already mentioned above, pale colours are a good choice in a small bedroom, especially when these are highlighted by an abundance of natural light. The small brick back wall contributes to the creation of a decor that’s chic, modern and comfortable at the same time.
7- A small bedroom with a country vibe

Source: Pinterest (soodeco.fr)
This country-style bedroom is sure to please country home lovers! The original and classic tile pattern, the pervasiveness of wood, the rustic decorative elements plus the furniture: everything is unquestionably charming.
8- A bed with storage
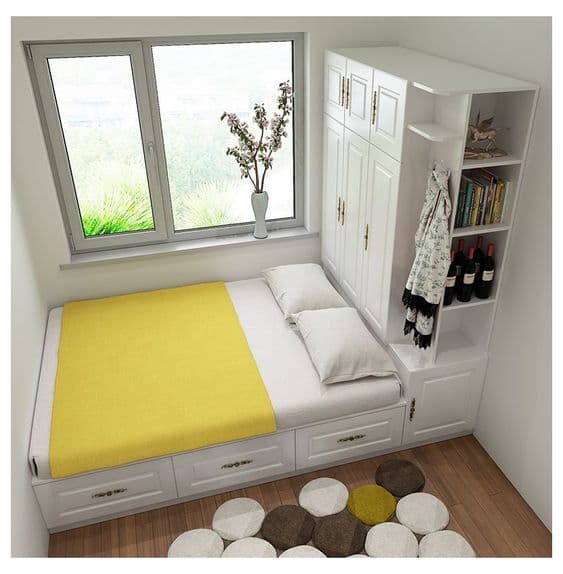
Source: Pinterest (amazon.com)
This sleekly decorated bedroom benefits greatly from the presence of multi-functional furniture, which serves as a base for the bed and as clothing storage. The furniture is elegant and practical, which offers style to this otherwise uncluttered room. On another note, the prevalence of white and yellow makes the entire bedroom luminous.
9- Multifunctional furniture

Source: Pinterest (ariyonainterior.com)
This is the very embodiment of multifunctional furniture! The main platform serves as a base for the bed, in addition to integrating storage as well as a work surface that acts as an office. The bedroom is particularly well organized and proves to us that it’s possible to do a lot with a small space and to divide it well.
10- A kid's room conducive to relaxation and work

Source: Pinterest (ctendance.fr)
Due to a lack of space, it’s sometimes impossible to set up a separate room dedicated to completing homework and studying. For smaller homes, furniture that performs more than one function is essential. This choice avoids the integration of too much furniture that clutters the room, which is of little advantage both aesthetically and functionally.
Need tips to maximize storage in your small home? Check out our article on the subject!
Get 3 renovation quotes for your bedroom renovation project
RenoQuotes.com can help you get quotes for your home renovation project. If you submit your project to us, we’ll put you in contact with the best contractors in our network. Fill in the form on the homepage (it only takes a few minutes), and you will receive quotes from home renovation companies.
Dial 1-844 828-1588 to speak with one of our customer service representatives
Looking for something else?
Related articles
The latest industry news, interviews, technologies, and resources.

Editorial Team
•19 Dec 2024
For those who live in cities, having a large backyard often proves challenging. Unless you come across the perfect spot, you may very well have to deal with a property that offers a small garden space.

Amanda Harvey
•08 Nov 2023
Hygge, pronounced phonetically as "hoo-gah," is a concept that originated in Denmark but has made its' way to the renovation and interior design networks of North America. Hygge roughly translates to "coziness," but is often described as a mindset for fostering positivity and togetherness in negative aspects of life; an attempt to enjoy the smallest and most insignificant moments.

Léa Plourde-Archer
•28 Jan 2026
Rooftop terraces are becoming increasingly popular as a beautiful and functional addition to homes. Whether you’re in a bustling city or a quiet countryside, transforming your roof into a liveable outdoor space can elevate your property. But how much does it cost, and what steps should you take before starting?

Editorial Team
•11 Feb 2025
Undertaking a renovation project entails a lot more than having the necessary know-how or skills, or simply outsourcing the project to qualified professionals. You must submit a building permit request to your municipality to legally carry out the planned work. Here’s everything you need to know about obtaining a building permit.
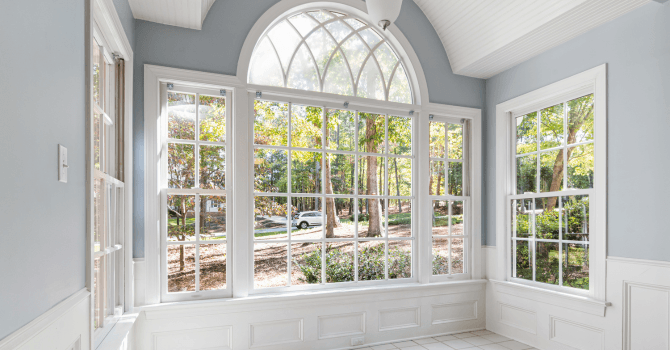
Editorial Team
•31 Mar 2025
It’s a well-known fact that windows are more than a vital part of a home. During the day, they allow natural sunlight to seep in, and in summer, they allow for a nice, occasional breeze of fresh air.