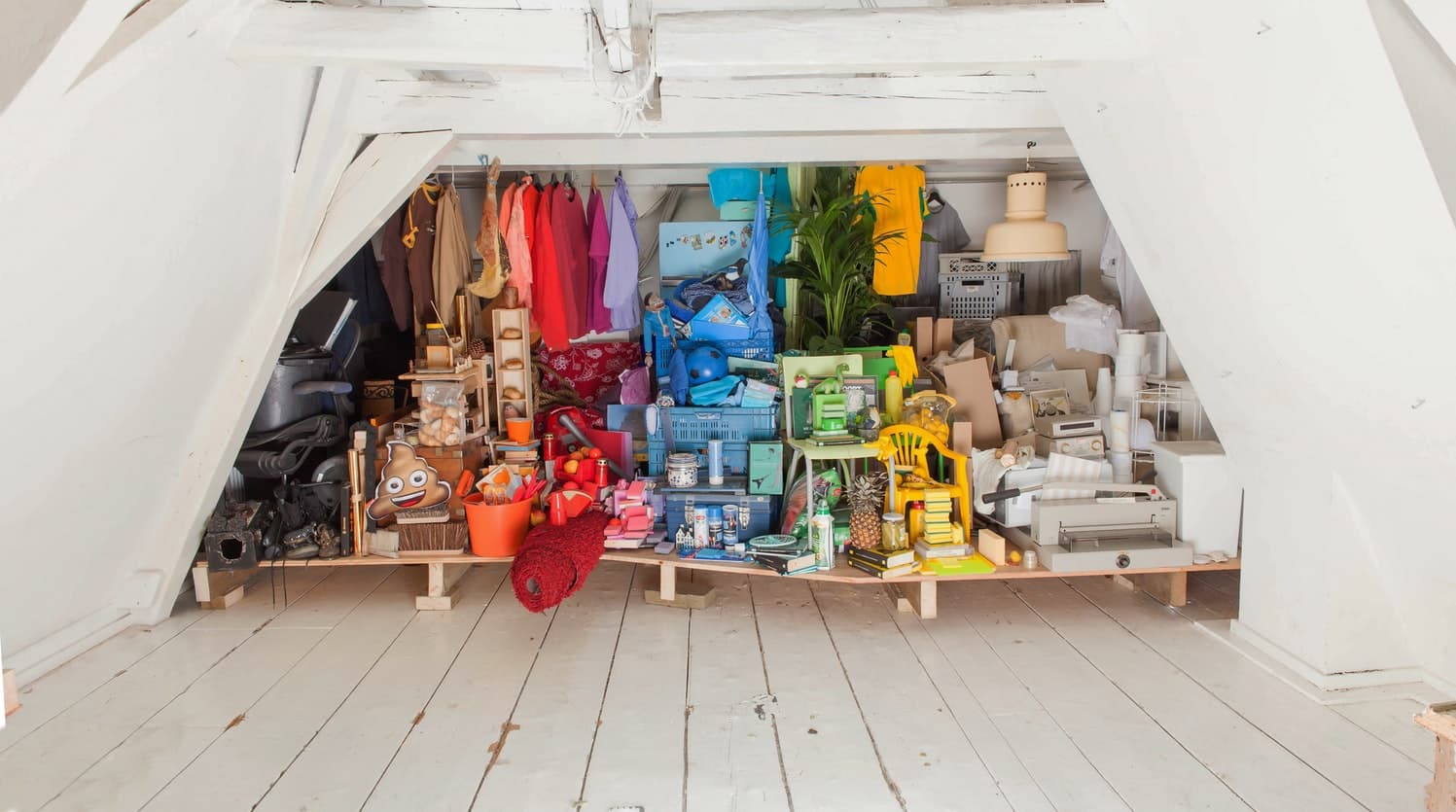Renovate your bathroom from the plumbing to the floors!
By Léa Plourde-Archer
Updated on October 23, 2024

Are you thinking about renovating your bathroom? This process can be long and complicated, as it involves several steps, as well as a number of factors that can affect the price, the duration of the work and the durability of the materials.
This type of project requires proper planning. Even when hiring a contractor to complete the work, it is recommended to be informed about this subject, in order to get a better idea of what one wants and what one must plan.
Having written several articles about bathroom renovation projects, we decided to compile and classify the links to these articles in one place to make it easier to find important information about several aspects of this type of project.
We also suggest that you check out our checklist for bathroom renovation projects, as this article contains a ton of information and comes with a document you can use to organize your project.
Here's a list of all of our articles about bathroom renovation
Bathroom renovation price guide
What budget should you set aside for a bathroom renovation project? Of course, each case is different, but to get a ballpark idea, here are a few articles that cite average prices for bathroom renovation projects:
Do you wish to know how much your renovation will cost? Try our cost estimator!
Bathroom floor
The bathroom floor is exposed to a lot of water, which means that the material used as flooring must be adapted for this room.
Bathroom paint
It is important to use the proper type of product to paint the bathroom. Paints that are used in other rooms (except the kitchen) are not always suitable, since they are not as resistant to water and grime.
Bathroom sink

Source: Unsplash
Bathroom sinks are practical and decorative elements that are one of the main elements of the room. Each bathroom being different, it is important to find a sink that fits within the space that is available. Fortunately, several models are available:
Bathtub and shower

Bathtubs and showers are central elements in a room that is dedicated to personal hygiene. Due to the sheer number of options, here are a few tips that will help you find the model that best suits you:
Bathub:
Shower:
Countertops
*Articles about kitchen countertops, but that also applies to bathrooms
Even though they are not as sizeable, bathroom countertops must be able to resist certain elements, such as water and dirt.
General bathroom renovation
Renovating a bathroom is often a mid or large-scale project. It is therefore important to plan the work in order to ensure that everything goes along as planned.
Decor

Source: Unsplash
Each person will decorate their bathroom according to their taste, but here are a few tips that focus on current trends:
Lighting
It is very important for the bathroom to be well-lit, particularly if it features mirrors.
Materials
Materials that are used in bathroom renovations must be able to resist the elements to which they are exposed, such as mould, water and dirt.
Plumbing
Of course, plumbing is one of the main components of a bathroom and therefore, it must be one of the first things that is thought of when organizing a bathroom renovation project.
Toilet

Source: Unsplash
Ah, the toilet! A throne in one's home, though little value is placed on this fixture. Evaluate the different models and learn more about how to install a toilet:
Ventilation
It is very important to make sure that the bathroom is well ventilated. This room accumulates a lot of humidity, which can lead to the appearance of mould. However, if the bathroom is properly ventilated, this type of problem will not occur.
Renovation by area
Other
To see examples of bathroom renovation projects completed by RenoQuotes.com contractors, check out 10 examples of beautiful bathroom renovation projects.
Get 3 renovation quotes for your bathroom renovation project
RenoQuotes.com will put you in contact with 3 reliable contractors for your bathroom renovation project. Fill in the form on our homepage (it only takes a few minutes), and you will receive quotes from trusted professionals.
Dial 1-844 828-1588 to speak with one of our customer service representatives.
Looking for something else?
Related articles
The latest industry news, interviews, technologies, and resources.
Amanda Harvey
•04 Sep 2024
As one of the most frequented rooms in the home, the bathroom needs a little bit of TLC every once and a while. As a result, it's necessary to offer up a bit of modern love as well as tend to the rougher edges that face wear and tear over the years.
Editorial Team
•16 May 2025
When renovating any bathroom, you need to recognize the high levels of moisture and account for it by installing a good ventilation system. With constant showering and bathing, vapour builds up in the bathroom. Over time, this can cause severe damage to the grout and tiles and to the cabinet finishes and wall paint.

Editorial Team
•22 Nov 2024
Living rooms are known as gathering areas, ideal for unwinding and fostering relaxation through ambiance-specific lighting. This living space should be as functional as it is comfortable, making the choice of a variety of lights key to enhancing the room's elegance. But, where do you begin?

Editorial Team
•23 Jul 2025
Whether by choice or simply to minimize costs, living in a small house or small apartment has both its advantages and disadvantages. However, it’s not impossible for you to arrange things to suit both aesthetic and practical needs.

Cynthia Pigeon
•08 Nov 2023
Cast iron tubs are not lacking in the charm department and, as an added bonus, they are extremely durable. However, they will eventually need to be replaced or simply removed. Since these tubs are very sturdy, they can be quite complicated to dismantle, given that they are generally very heavy and firmly built.